1111 Westmoreland Rd, ALEXANDRIA, VA 22308
Local realty services provided by:Better Homes and Gardens Real Estate Community Realty
1111 Westmoreland Rd,ALEXANDRIA, VA 22308
$1,139,000
- 4 Beds
- 3 Baths
- 2,252 sq. ft.
- Single family
- Active
Upcoming open houses
- Sun, Sep 0702:00 pm - 04:00 pm
Listed by:tracy b dunn
Office:corcoran mcenearney
MLS#:VAFX2264816
Source:BRIGHTMLS
Price summary
- Price:$1,139,000
- Price per sq. ft.:$505.77
About this home
Welcome to 1111 Westmoreland Road – a beautifully maintained 4-bedroom, 3-bathroom home located in the highly sought-after Wellington Estates community (ZIP code 22308). Nestled between the scenic George Washington Parkway and Fort Hunt Road, this spacious split-level residence combines charm, comfort, and convenience in one of Alexandria’s most desirable neighborhoods.
From the moment you arrive, the home’s exceptional curb appeal makes a lasting impression. Inside, natural light pours into the open-concept main level, where a warm and inviting living room with a wood-burning fireplace flows effortlessly into the dining area and updated kitchen. Step directly from the kitchen to stairs that lead into the backyard—perfect for seamless entertaining and easy everyday living.
Just off the dining room, an expansive, light-filled sunroom offers the perfect spot to enjoy extra living space in the heart of the home.
Upstairs, you’ll find three generously sized bedrooms and a full hall bath with a tub/shower combination. The serene primary suite includes its own private balcony overlooking the beautifully landscaped backyard—a perfect spot for morning coffee or evening relaxation.
The lower level offers incredible flexibility, featuring a fourth bedroom, a full bath, a cozy family room with a second fireplace, and a well-appointed laundry area. Just a few steps down, a fully carpeted bonus room serves as an ideal space for a gym, playroom, office, or media center—plus two large adjacent storage rooms to keep everything organized and out of sight. Storage is truly abundant throughout the home.
Set on a large, flat, and meticulously maintained lot, this turnkey property offers thoughtful design, versatile living spaces, and a prime location in a beloved, established neighborhood with tree lined streets and a wonderful community feel.
Don’t miss your chance to own this rare gem—schedule your private showing today!
Contact an agent
Home facts
- Year built:1957
- Listing ID #:VAFX2264816
- Added:1 day(s) ago
- Updated:September 03, 2025 at 04:38 AM
Rooms and interior
- Bedrooms:4
- Total bathrooms:3
- Full bathrooms:3
- Living area:2,252 sq. ft.
Heating and cooling
- Cooling:Central A/C
- Heating:Central, Natural Gas
Structure and exterior
- Year built:1957
- Building area:2,252 sq. ft.
- Lot area:0.24 Acres
Schools
- High school:WEST POTOMAC
- Middle school:CARL SANDBURG
- Elementary school:WAYNEWOOD
Utilities
- Water:Public
- Sewer:Public Sewer
Finances and disclosures
- Price:$1,139,000
- Price per sq. ft.:$505.77
- Tax amount:$11,710 (2025)
New listings near 1111 Westmoreland Rd
- Coming Soon
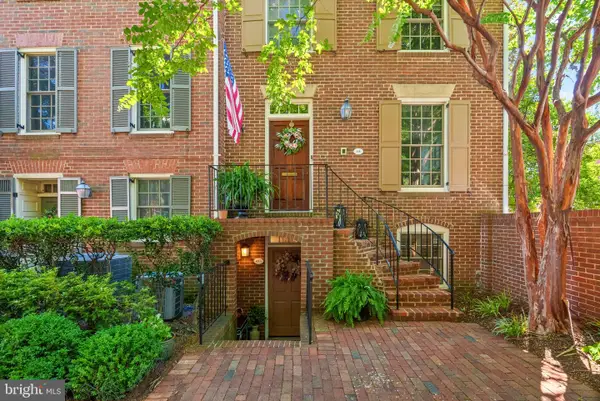 $585,000Coming Soon1 beds 1 baths
$585,000Coming Soon1 beds 1 baths418 N Saint Asaph St #1/2, ALEXANDRIA, VA 22314
MLS# VAAX2049322Listed by: SERHANT - New
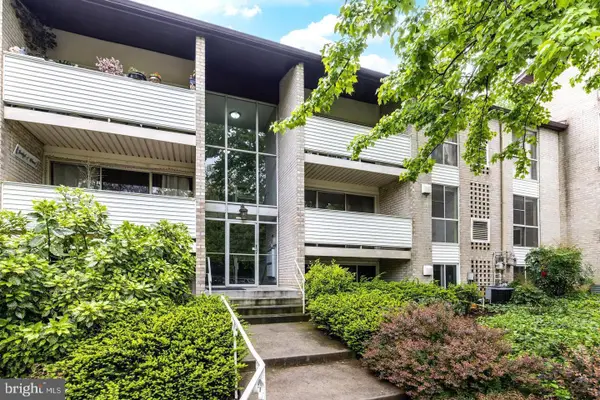 $280,000Active2 beds 2 baths1,038 sq. ft.
$280,000Active2 beds 2 baths1,038 sq. ft.5602 Bismach Dr #204, ALEXANDRIA, VA 22312
MLS# VAFX2265052Listed by: CLASSIC SELECT INC - Coming Soon
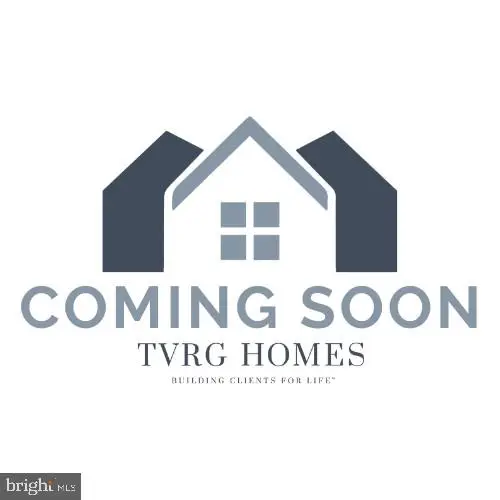 $425,000Coming Soon2 beds 2 baths
$425,000Coming Soon2 beds 2 baths5924 Founders Hill Dr #203, ALEXANDRIA, VA 22310
MLS# VAFX2263190Listed by: REAL BROKER, LLC - Coming Soon
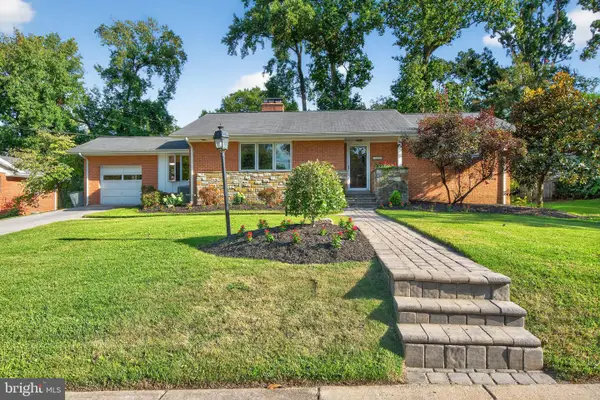 $900,000Coming Soon4 beds 3 baths
$900,000Coming Soon4 beds 3 baths1211 Tulane Dr, ALEXANDRIA, VA 22307
MLS# VAFX2264650Listed by: COMPASS - Coming Soon
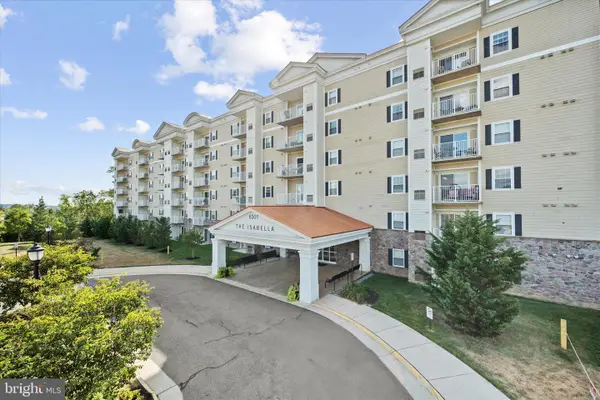 $430,000Coming Soon2 beds 2 baths
$430,000Coming Soon2 beds 2 baths6301 Edsall Rd #301, ALEXANDRIA, VA 22312
MLS# VAFX2264758Listed by: WEICHERT, REALTORS - New
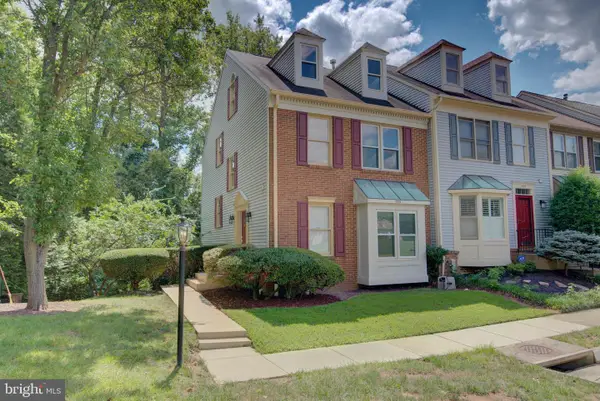 $750,000Active3 beds 4 baths2,350 sq. ft.
$750,000Active3 beds 4 baths2,350 sq. ft.7235 Worsley Way, ALEXANDRIA, VA 22315
MLS# VAFX2265034Listed by: CENTURY 21 REDWOOD REALTY - Coming Soon
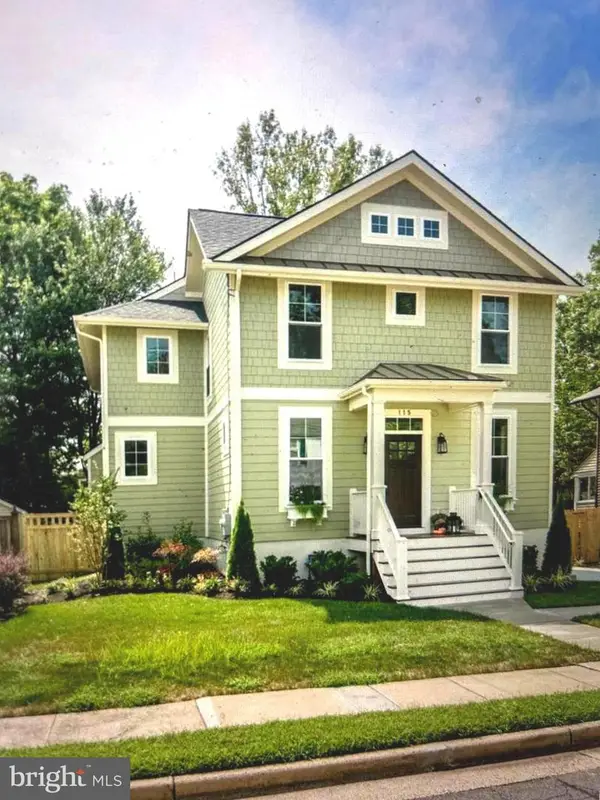 $1,695,000Coming Soon4 beds 5 baths
$1,695,000Coming Soon4 beds 5 baths115 E Spring St, ALEXANDRIA, VA 22301
MLS# VAAX2043086Listed by: LONG & FOSTER REAL ESTATE, INC. - Coming Soon
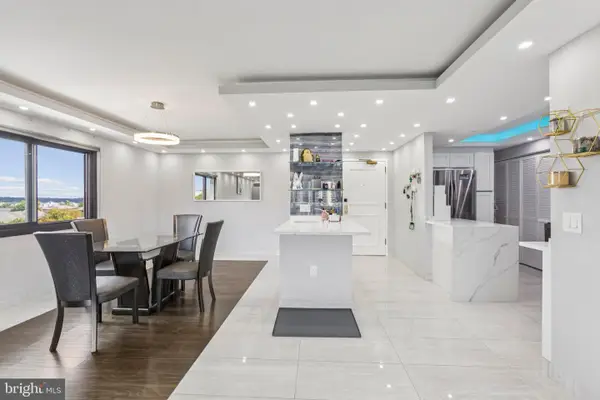 $440,000Coming Soon2 beds 2 baths
$440,000Coming Soon2 beds 2 baths6101 Edsall Rd #1502, ALEXANDRIA, VA 22304
MLS# VAAX2049224Listed by: SAMSON PROPERTIES - New
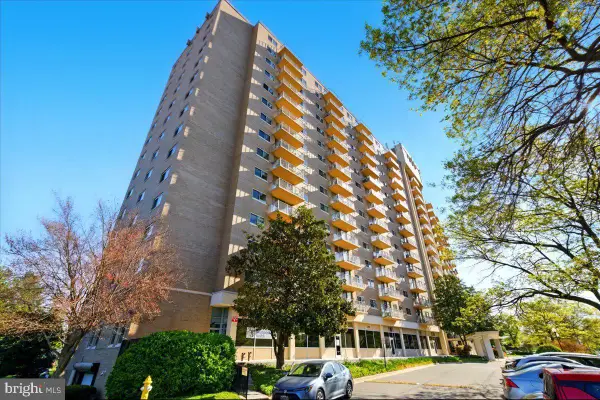 $1,950Active1 beds 1 baths643 sq. ft.
$1,950Active1 beds 1 baths643 sq. ft.1225 Martha Custis Dr #815, ALEXANDRIA, VA 22302
MLS# VAAX2049306Listed by: WEICHERT, REALTORS - Open Sat, 2 to 4pmNew
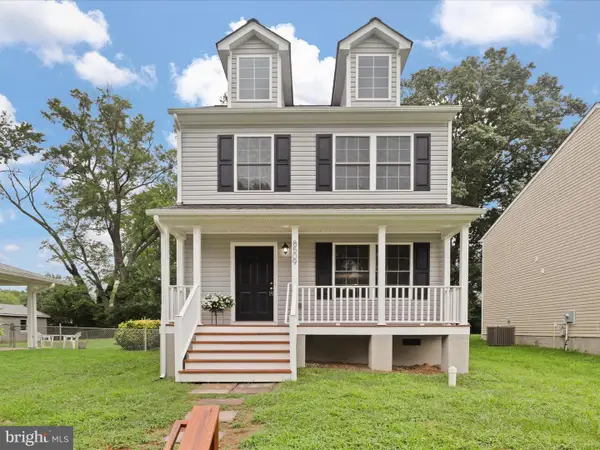 $639,900Active3 beds 2 baths1,600 sq. ft.
$639,900Active3 beds 2 baths1,600 sq. ft.8509 Engleside St, ALEXANDRIA, VA 22309
MLS# VAFX2264964Listed by: SAMSON PROPERTIES
