1113 Cameron Rd, ALEXANDRIA, VA 22308
Local realty services provided by:Better Homes and Gardens Real Estate Maturo
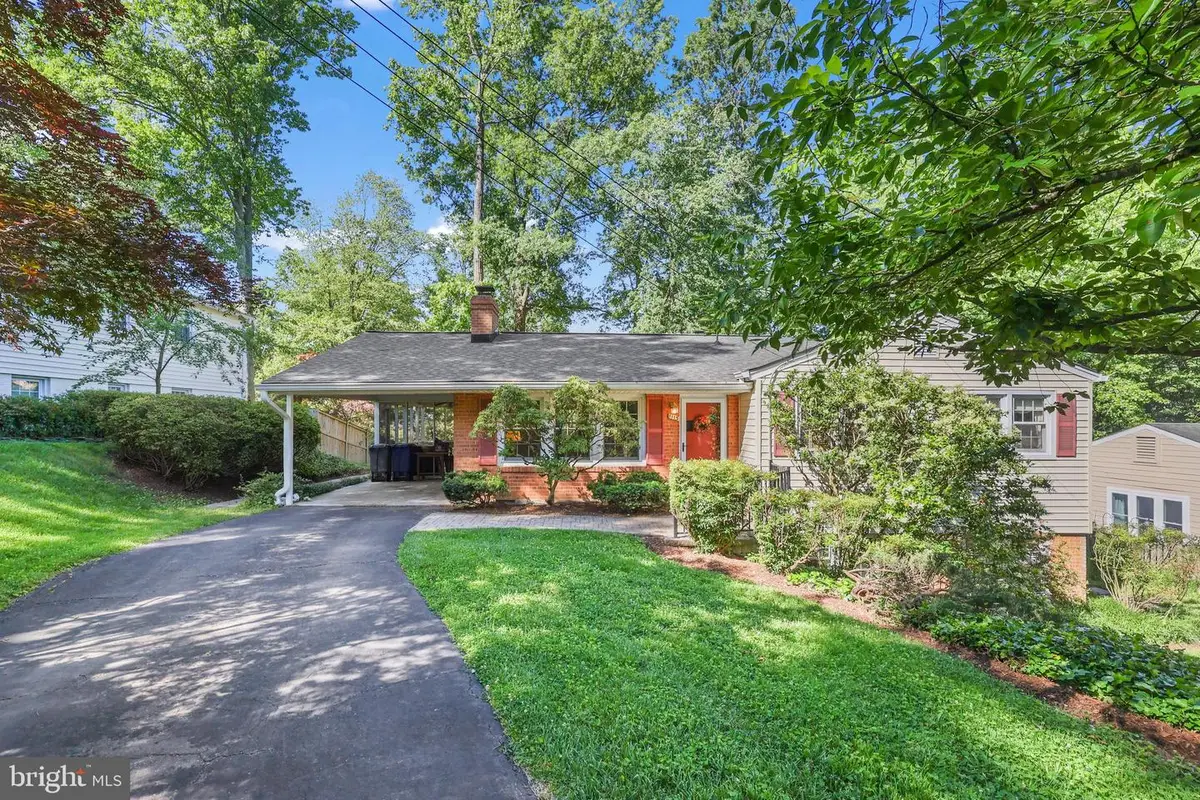
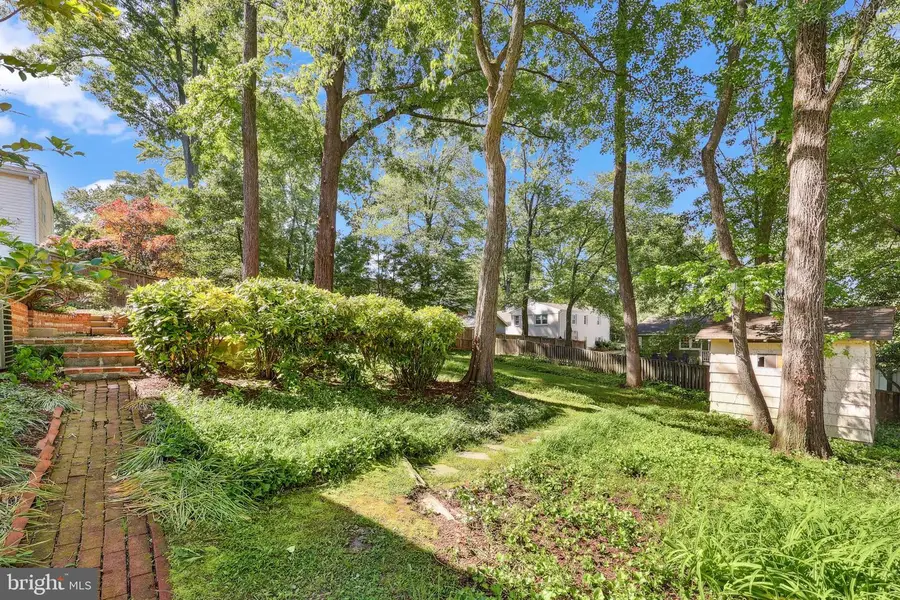
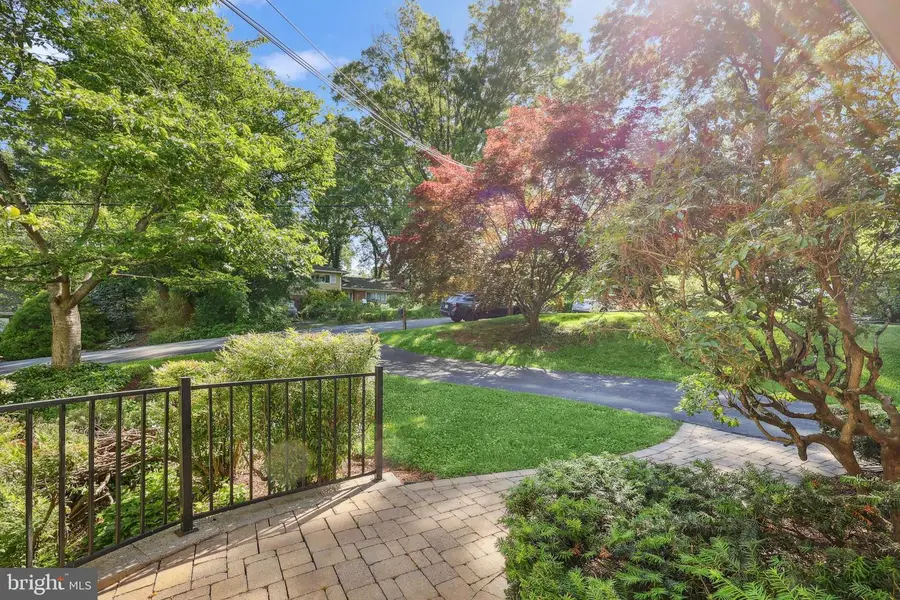
1113 Cameron Rd,ALEXANDRIA, VA 22308
$825,000
- 4 Beds
- 3 Baths
- 2,660 sq. ft.
- Single family
- Pending
Listed by:donna s wolford
Office:redfin corporation
MLS#:VAFX2218118
Source:BRIGHTMLS
Price summary
- Price:$825,000
- Price per sq. ft.:$310.15
About this home
Welcome to this charming 4-bedroom, 3-bath home offering over 2,600 square feet of well-maintained living space! Pride of ownership is evident throughout, from the lovely eat-in kitchen to the formal dining room—perfect for gathering with family and friends. The spacious living room features a charming architectural features, including brick fireplace, creating a warm and inviting atmosphere in the family room. The family room flows into the dining area and the screened in porch! Beautiful dining room window looking out to the stunning flowers and trees in the backyard.
Gorgeous, immaculate wood floors flow throughout the main level, where you’ll find three comfortable bedrooms down the hall. The spacious primary suite includes its own private en-suite bath, and there's also a second full hall bath on this level for guests or family.
The kitchen is full of charm, highlighted by a unique brick surround framing the brand new oven—an eye-catching feature that adds warmth and personality. With just a few personal touches and updates, this home could truly shine and become the stunning showcase property you’ve been looking for. Bring your vision—this home has great bones and just needs a few updates to unlock its full potential.
Downstairs, the finished basement offers a third full bath and versatile living space; boasts of a rec room, as well as 2 other rooms for a guest area, home office, or even multi-generational living—with its own laundry and walk-out entrance for added convenience.
The home includes two laundry options: a full laundry room in the basement, and an additional stacked washer and dryer in the second bedroom upstairs for the quick loads. This second unit can easily be removed, or kept for added convenience—especially handy if you're renting out a room or simply want everything on one level. Roof is practically new - Oct. 2021; water heater is 2022; AC is approximately 7 years old, a new gas meter was recently installed!
Step outside to enjoy the screened-in porch—a peaceful spot for morning coffee or bug-free summer evenings. The fenced backyard is beautifully landscaped and features a classic brick patio, perfect for relaxing, entertaining, or gardening. The yard is fenced and very private. The location of this home is on a quiet street, and a beautiful neighborhood! Perfect for buyers looking to add value—just a few updates could make this home a standout, while making it your own! *** Don't forget to ask about the included home warranty!***
Contact an agent
Home facts
- Year built:1956
- Listing Id #:VAFX2218118
- Added:79 day(s) ago
- Updated:August 13, 2025 at 07:30 AM
Rooms and interior
- Bedrooms:4
- Total bathrooms:3
- Full bathrooms:3
- Living area:2,660 sq. ft.
Heating and cooling
- Cooling:Central A/C
- Heating:Forced Air, Natural Gas
Structure and exterior
- Year built:1956
- Building area:2,660 sq. ft.
- Lot area:0.28 Acres
Utilities
- Water:Public
- Sewer:Public Sewer
Finances and disclosures
- Price:$825,000
- Price per sq. ft.:$310.15
- Tax amount:$9,420 (2024)
New listings near 1113 Cameron Rd
- New
 $389,000Active2 beds 2 baths1,098 sq. ft.
$389,000Active2 beds 2 baths1,098 sq. ft.309 Yoakum Pkwy #914, ALEXANDRIA, VA 22304
MLS# VAAX2048534Listed by: SAMSON PROPERTIES - Open Fri, 4 to 6pmNew
 $850,000Active4 beds 3 baths1,989 sq. ft.
$850,000Active4 beds 3 baths1,989 sq. ft.8303 Fort Hunt Rd, ALEXANDRIA, VA 22308
MLS# VAFX2261398Listed by: WEICHERT, REALTORS - Coming Soon
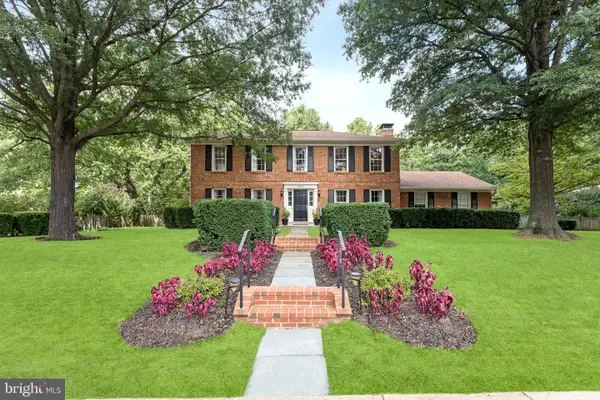 $1,250,000Coming Soon4 beds 3 baths
$1,250,000Coming Soon4 beds 3 baths4203 Maple Tree Ct, ALEXANDRIA, VA 22304
MLS# VAAX2046672Listed by: EXP REALTY, LLC - New
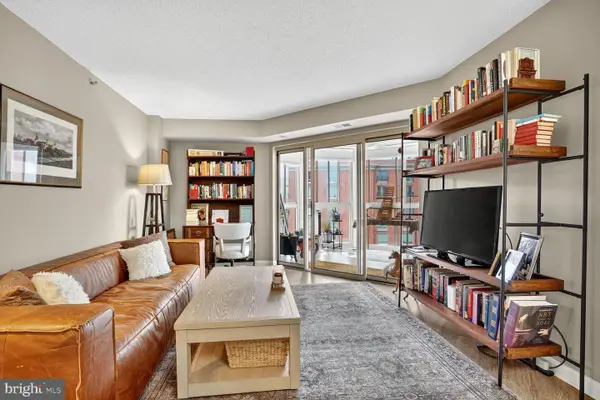 $610,000Active2 beds 2 baths980 sq. ft.
$610,000Active2 beds 2 baths980 sq. ft.2121 Jamieson Ave #1208, ALEXANDRIA, VA 22314
MLS# VAAX2048686Listed by: COMPASS - Open Sun, 1 to 4pmNew
 $799,000Active4 beds 3 baths2,490 sq. ft.
$799,000Active4 beds 3 baths2,490 sq. ft.6825 Stoneybrooke Ln, ALEXANDRIA, VA 22306
MLS# VAFX2261840Listed by: BERKSHIRE HATHAWAY HOMESERVICES PENFED REALTY - Coming Soon
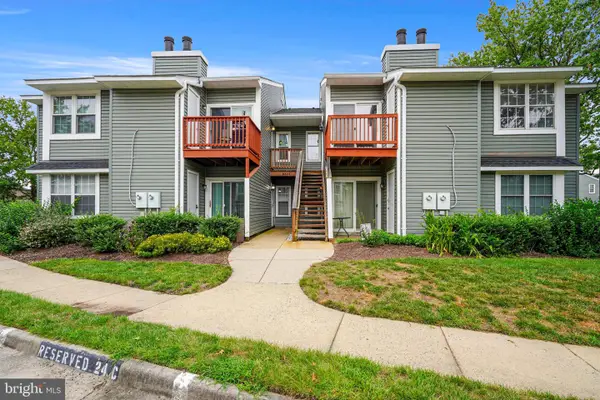 $310,000Coming Soon2 beds 2 baths
$310,000Coming Soon2 beds 2 baths8624-d Beekman Pl #24d, ALEXANDRIA, VA 22309
MLS# VAFX2261820Listed by: UNITED REAL ESTATE - New
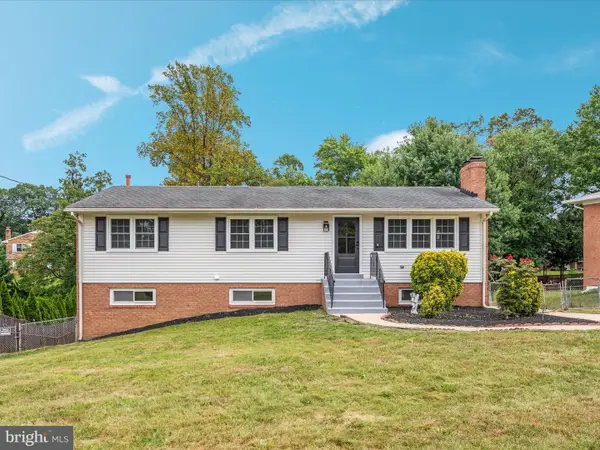 $900,000Active7 beds 4 baths2,104 sq. ft.
$900,000Active7 beds 4 baths2,104 sq. ft.5625 Maxine Ct, ALEXANDRIA, VA 22310
MLS# VAFX2261474Listed by: KELLER WILLIAMS CAPITAL PROPERTIES - Open Thu, 5 to 7pmNew
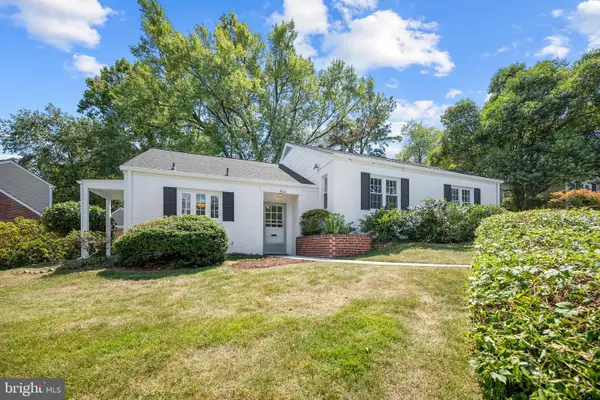 $875,000Active3 beds 2 baths1,609 sq. ft.
$875,000Active3 beds 2 baths1,609 sq. ft.802 Janneys Ln, ALEXANDRIA, VA 22302
MLS# VAAX2047774Listed by: KW METRO CENTER - New
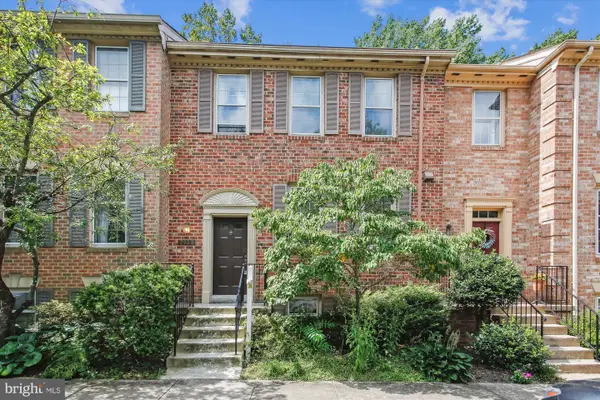 $600,000Active4 beds 4 baths2,452 sq. ft.
$600,000Active4 beds 4 baths2,452 sq. ft.Address Withheld By Seller, ALEXANDRIA, VA 22310
MLS# VAFX2261620Listed by: RE/MAX GATEWAY, LLC - New
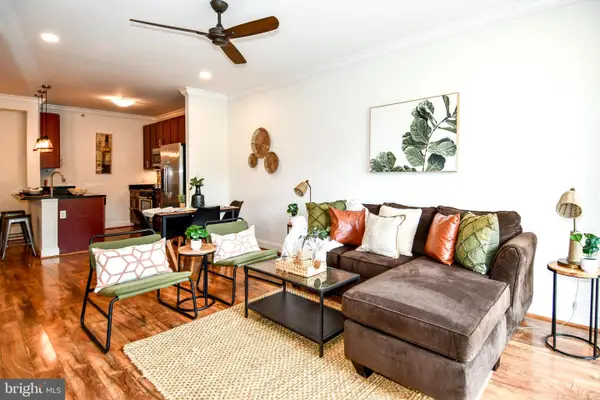 $316,900Active1 beds 1 baths759 sq. ft.
$316,900Active1 beds 1 baths759 sq. ft.6301 Edsall Rd #115, ALEXANDRIA, VA 22312
MLS# VAFX2257374Listed by: LONG & FOSTER REAL ESTATE, INC.

