1114 Croton Dr, ALEXANDRIA, VA 22308
Local realty services provided by:Better Homes and Gardens Real Estate GSA Realty
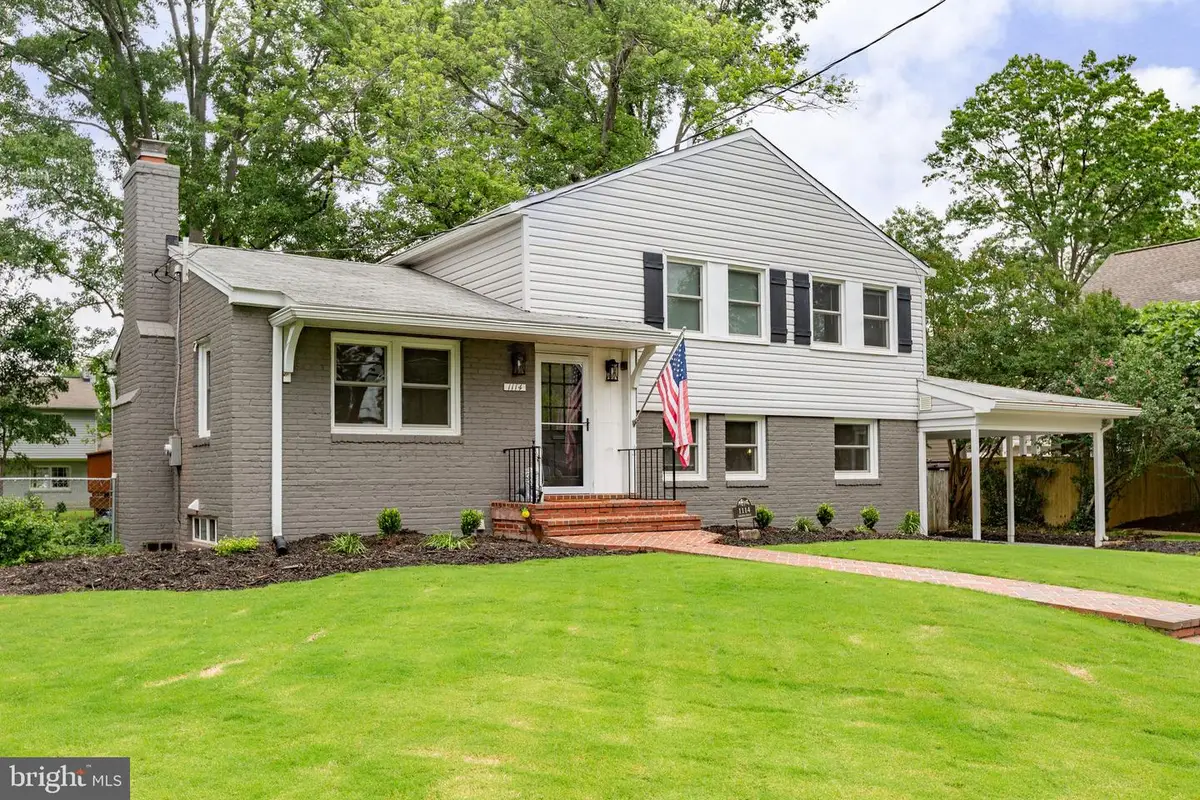
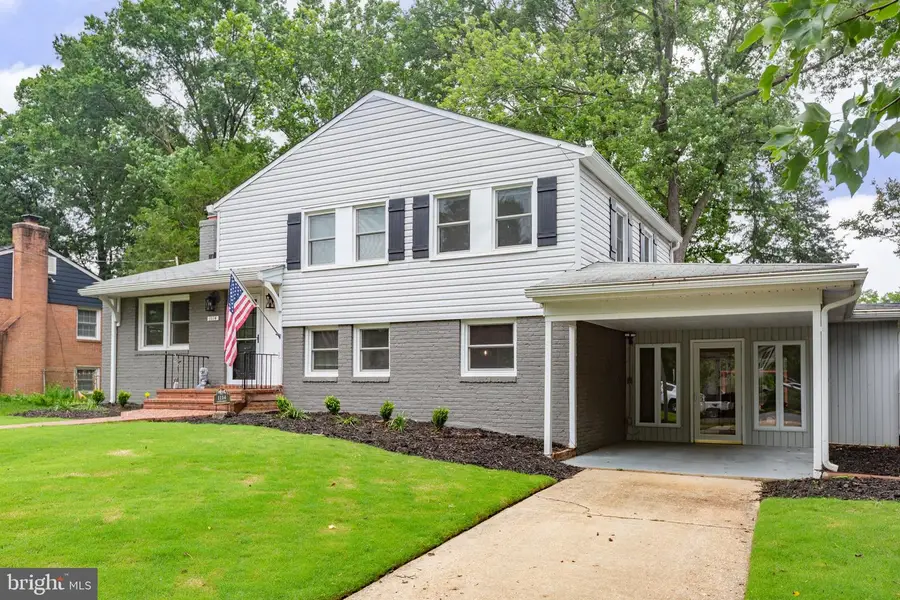
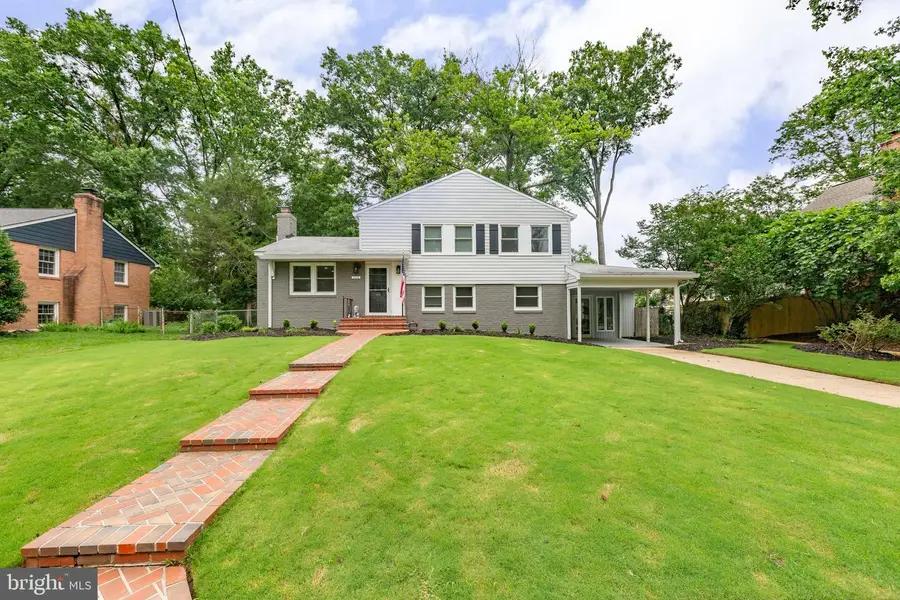
1114 Croton Dr,ALEXANDRIA, VA 22308
$899,900
- 3 Beds
- 3 Baths
- 1,850 sq. ft.
- Single family
- Pending
Listed by:christopher b ognek
Office:q real estate, llc.
MLS#:VAFX2247534
Source:BRIGHTMLS
Price summary
- Price:$899,900
- Price per sq. ft.:$486.43
About this home
FULLY RENOVATED in the HEART of WAYNEWOOD! Located in Waynewood Elementary School district (just one block away!) and walking distance to Carl Sandburg Middle School, this home is perfectly situated for convenience and lifestyle. Enjoy quick access to Fort Hunt Road, the GW Parkway, Old Town Alexandria, Fort Belvoir, the Pentagon, and Washington, DC. Just minutes to shopping, dining, the Mount Vernon Trail, and George Washington’s Mount Vernon Estate.Beautifully updated home in one of the most sought-after neighborhoods along the Fort Hunt corridor. Nestled on a quiet street in the desirable Waynewood community, this stunning residence has been thoughtfully renovated top to bottom with modern finishes and designer touches throughout. The main level offers an open-concept layout featuring quartz countertops, custom range hood, new cabinetry, a built-in pantry, stainless steel appliances, and a large center island with eat-in space. Adjacent to the kitchen is a sunny dining area and living space that flows seamlessly into a spacious sunroom—climate-controlled with ductless heating and cooling for year-round enjoyment. The upper level boasts three spacious bedrooms and two fully remodeled bathrooms complete with modern vanities, tile work, and new lighting. On the lower level, enjoy a large rec room with an updated fireplace, full-sized laundry with utility sink, and walk-out access to a deck overlooking a large, private backyard—perfect for entertaining or relaxing. Call or email today to schedule your private tour today and experience this incredible home in the heart of Waynewood!
Contact an agent
Home facts
- Year built:1961
- Listing Id #:VAFX2247534
- Added:57 day(s) ago
- Updated:August 15, 2025 at 07:30 AM
Rooms and interior
- Bedrooms:3
- Total bathrooms:3
- Full bathrooms:3
- Living area:1,850 sq. ft.
Heating and cooling
- Cooling:Central A/C
- Heating:Forced Air, Natural Gas
Structure and exterior
- Year built:1961
- Building area:1,850 sq. ft.
- Lot area:0.25 Acres
Schools
- High school:WEST POTOMAC
- Middle school:SANDBURG
- Elementary school:WAYNEWOOD
Utilities
- Water:Public
- Sewer:Public Sewer
Finances and disclosures
- Price:$899,900
- Price per sq. ft.:$486.43
- Tax amount:$8,611 (2023)
New listings near 1114 Croton Dr
- Coming Soon
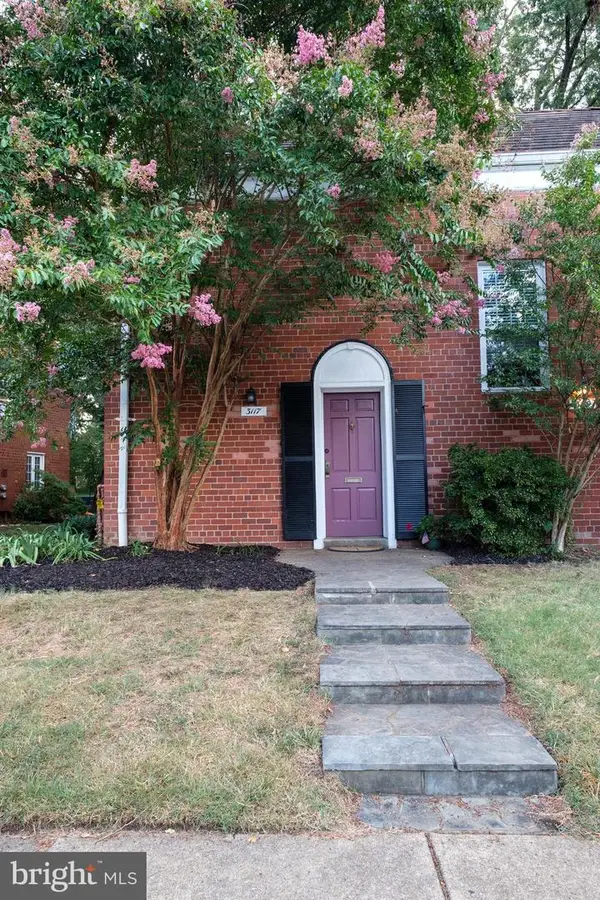 $329,000Coming Soon1 beds 1 baths
$329,000Coming Soon1 beds 1 baths3117 Ravensworth Pl, ALEXANDRIA, VA 22302
MLS# VAAX2048694Listed by: KW METRO CENTER - New
 $220,000Active-- beds 1 baths384 sq. ft.
$220,000Active-- beds 1 baths384 sq. ft.801 N Pitt St #212, ALEXANDRIA, VA 22314
MLS# VAAX2048716Listed by: SHERRILL PROPERTY GROUP, LLC - New
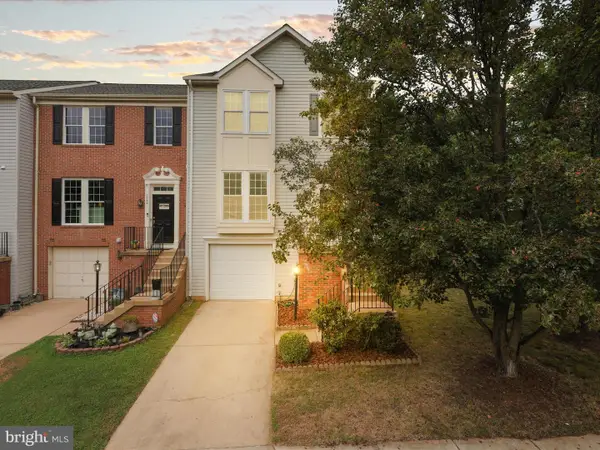 $765,000Active3 beds 4 baths1,800 sq. ft.
$765,000Active3 beds 4 baths1,800 sq. ft.7755 Effingham Sq, ALEXANDRIA, VA 22315
MLS# VAFX2259076Listed by: BETTER HOMES AND GARDENS REAL ESTATE PREMIER - Coming Soon
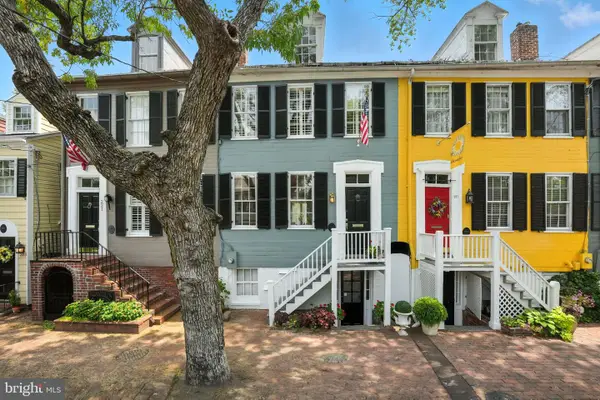 $1,495,000Coming Soon3 beds 3 baths
$1,495,000Coming Soon3 beds 3 baths219 N Pitt St, ALEXANDRIA, VA 22314
MLS# VAAX2048522Listed by: COMPASS - Open Sun, 2 to 4pmNew
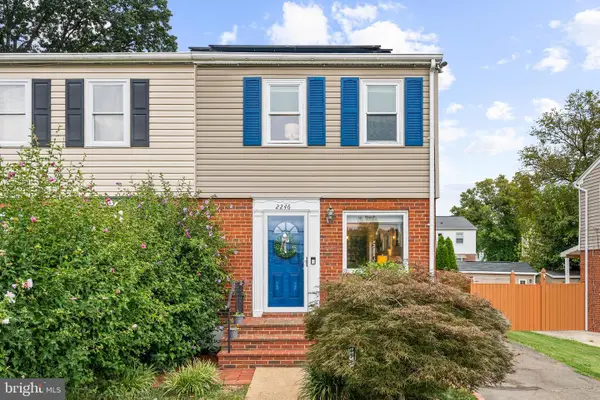 $535,000Active2 beds 2 baths1,344 sq. ft.
$535,000Active2 beds 2 baths1,344 sq. ft.2246 Mary Baldwin Dr, ALEXANDRIA, VA 22307
MLS# VAFX2260620Listed by: TTR SOTHEBY'S INTERNATIONAL REALTY - Coming Soon
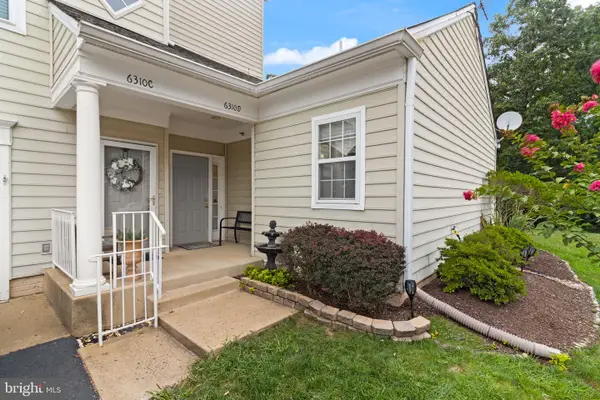 $515,000Coming Soon2 beds 2 baths
$515,000Coming Soon2 beds 2 baths6310 Eagle Ridge Ln #20, ALEXANDRIA, VA 22312
MLS# VAFX2261884Listed by: SAMSON PROPERTIES - New
 $389,000Active2 beds 2 baths1,098 sq. ft.
$389,000Active2 beds 2 baths1,098 sq. ft.309 Yoakum Pkwy #914, ALEXANDRIA, VA 22304
MLS# VAAX2048534Listed by: SAMSON PROPERTIES - Open Fri, 4 to 6pmNew
 $850,000Active4 beds 3 baths1,989 sq. ft.
$850,000Active4 beds 3 baths1,989 sq. ft.8303 Fort Hunt Rd, ALEXANDRIA, VA 22308
MLS# VAFX2261398Listed by: WEICHERT, REALTORS - Coming Soon
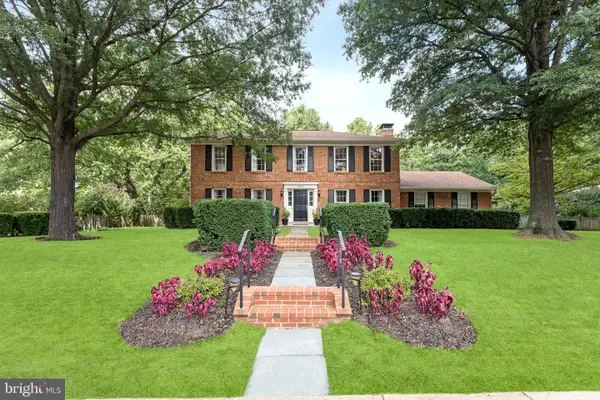 $1,250,000Coming Soon4 beds 3 baths
$1,250,000Coming Soon4 beds 3 baths4203 Maple Tree Ct, ALEXANDRIA, VA 22304
MLS# VAAX2046672Listed by: EXP REALTY, LLC - New
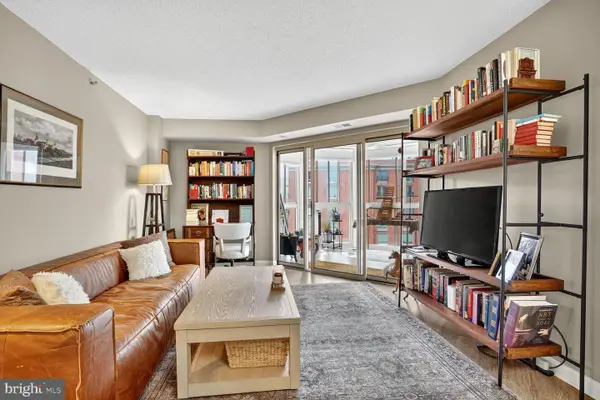 $610,000Active2 beds 2 baths980 sq. ft.
$610,000Active2 beds 2 baths980 sq. ft.2121 Jamieson Ave #1208, ALEXANDRIA, VA 22314
MLS# VAAX2048686Listed by: COMPASS
