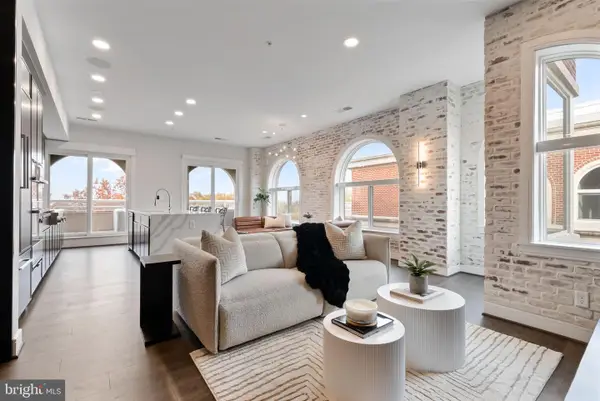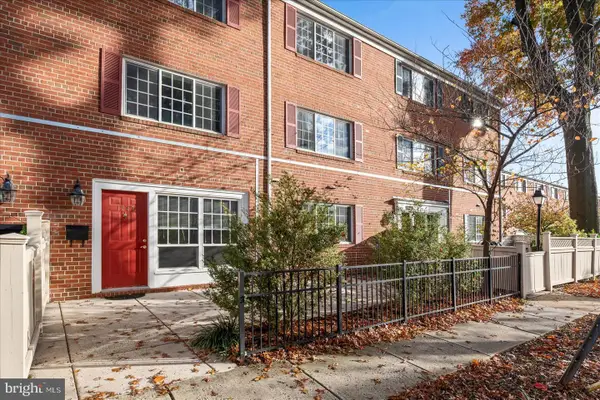1117 E Abingdon Dr #elevator, Alexandria, VA 22314
Local realty services provided by:Better Homes and Gardens Real Estate Cassidon Realty
1117 E Abingdon Dr #elevator,Alexandria, VA 22314
$1,575,000
- 3 Beds
- 4 Baths
- 2,499 sq. ft.
- Townhouse
- Pending
Listed by: morgan n knull
Office: re/max gateway, llc.
MLS#:VAAX2049284
Source:BRIGHTMLS
Price summary
- Price:$1,575,000
- Price per sq. ft.:$630.25
About this home
FOUR LEVEL, ELEVATOR TOWNHOUSE WITH ROOFTOP TERRACE & TWO-CAR GARAGE * Check out the VIDEO! * Distinctive features include GRACIOUS 9-FT & 10-FT CEILINGS, gorgeous ANDERSON WINDOWS (some with transoms!), WOOD FLOORS throughout the entire home, CHEF'S KITCHEN with MIELE APPLIANCES, stunning cabinetry, QUARTZ COUNTERS, and SMART HOME features __________ The three bedrooms and main level office are serviced by an ELEVATOR that travels to ALL FOUR LEVELS * ALL ROOMS & SPACES ABOVE GRADE * Each bedroom includes an EN-SUITE BATHROOM and large closet * The owners’ suite features two closets and a bathroom that offers a DUAL SINK VANITY with quartz counter and SPA-STYLE SHOWER __________ TANKLESS HOT WATER heater and TWO-ZONE HVAC * Rooftop terrace has gas, water & electric * Low monthly community fee and six guest parking spaces are available __________ The Towns of Abingdon Place is an intimate community of 19 homes designed and inspired by the character and charm of Old Town Alexandria * Located near the Potomac waterfront, walking paths, parks and green spaces, and historic King Street * Stroll to Montgomery Park for the farmer's market (and bring your dog to the dog park there!) or to Oronoco Bay Park for a scenic walk along the river __________ Enjoy the nearby restaurants and retail: West Elm is 2 blocks, Harris Teeter is 3 blocks & Trader Joes is 5 blocks * Make Old Town Alexandria your kitchen away from home at Hank’s Oyster Bar, Sisters Thai, Oak Steakhouse, Hinata Sushi Bar, Royal Restaurant, Zento Japanese Restaurant & many other fine eateries and shops __________
Contact an agent
Home facts
- Year built:2020
- Listing ID #:VAAX2049284
- Added:260 day(s) ago
- Updated:November 16, 2025 at 08:28 AM
Rooms and interior
- Bedrooms:3
- Total bathrooms:4
- Full bathrooms:3
- Half bathrooms:1
- Living area:2,499 sq. ft.
Heating and cooling
- Cooling:Central A/C
- Heating:Central, Forced Air, Heat Pump(s), Natural Gas
Structure and exterior
- Roof:Architectural Shingle
- Year built:2020
- Building area:2,499 sq. ft.
Utilities
- Water:Public
- Sewer:Public Sewer
Finances and disclosures
- Price:$1,575,000
- Price per sq. ft.:$630.25
- Tax amount:$18,784 (2015)
New listings near 1117 E Abingdon Dr #elevator
- New
 $399,900Active1 beds 1 baths770 sq. ft.
$399,900Active1 beds 1 baths770 sq. ft.801 N Pitt St #1708, ALEXANDRIA, VA 22314
MLS# VAAX2051782Listed by: LONG & FOSTER REAL ESTATE, INC. - New
 $625,000Active3 beds 4 baths1,927 sq. ft.
$625,000Active3 beds 4 baths1,927 sq. ft.9 Fendall Ave, ALEXANDRIA, VA 22304
MLS# VAAX2051360Listed by: LONG & FOSTER REAL ESTATE, INC. - New
 $515,000Active2 beds 2 baths1,309 sq. ft.
$515,000Active2 beds 2 baths1,309 sq. ft.203 Yoakum Pkwy #1807, ALEXANDRIA, VA 22304
MLS# VAAX2051600Listed by: HOMECOIN.COM - New
 $319,000Active2 beds 2 baths1,225 sq. ft.
$319,000Active2 beds 2 baths1,225 sq. ft.301 N Beauregard St #1605, ALEXANDRIA, VA 22312
MLS# VAAX2051722Listed by: COMPASS - Open Sun, 12 to 3pmNew
 $1,624,900Active3 beds 2 baths1,575 sq. ft.
$1,624,900Active3 beds 2 baths1,575 sq. ft.625 Slaters Ln #402, ALEXANDRIA, VA 22314
MLS# VAAX2051754Listed by: DOUGLAS ELLIMAN OF METRO DC, LLC - New
 $250,000Active2 beds 2 baths1,132 sq. ft.
$250,000Active2 beds 2 baths1,132 sq. ft.5340 Holmes Run Pkwy #1215, ALEXANDRIA, VA 22304
MLS# VAAX2051762Listed by: EXP REALTY, LLC - Open Sun, 1 to 4pmNew
 $360,000Active1 beds 1 baths1,070 sq. ft.
$360,000Active1 beds 1 baths1,070 sq. ft.1247 N Van Dorn St, ALEXANDRIA, VA 22304
MLS# VAAX2051766Listed by: EXP REALTY, LLC - New
 $222,000Active1 beds 1 baths567 sq. ft.
$222,000Active1 beds 1 baths567 sq. ft.2500 N Van Dorn St #1409, ALEXANDRIA, VA 22302
MLS# VAAX2051768Listed by: SAMSON PROPERTIES - Open Sun, 1 to 3pmNew
 $900,000Active3 beds 2 baths1,689 sq. ft.
$900,000Active3 beds 2 baths1,689 sq. ft.1104 Tuckahoe Ln, ALEXANDRIA, VA 22302
MLS# VAAX2051780Listed by: KELLER WILLIAMS REALTY - New
 $185,000Active1 beds 1 baths567 sq. ft.
$185,000Active1 beds 1 baths567 sq. ft.2500 N Van Dorn St #1119, ALEXANDRIA, VA 22302
MLS# VAAX2051794Listed by: BERKSHIRE HATHAWAY HOMESERVICES PENFED REALTY
