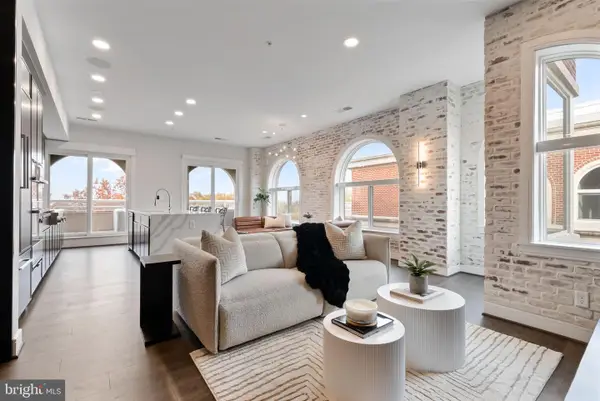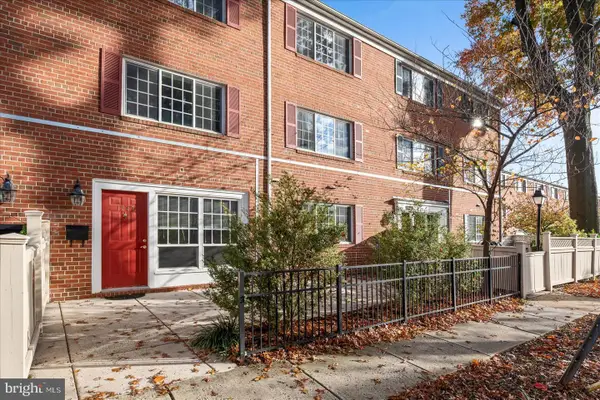1121 Allison St, Alexandria, VA 22302
Local realty services provided by:Better Homes and Gardens Real Estate GSA Realty
1121 Allison St,Alexandria, VA 22302
$1,295,000
- 4 Beds
- 4 Baths
- 2,854 sq. ft.
- Single family
- Pending
Listed by: sue s goodhart
Office: compass
MLS#:VAAX2050254
Source:BRIGHTMLS
Price summary
- Price:$1,295,000
- Price per sq. ft.:$453.75
About this home
Welcome to 1121 Allison Street, a beautiful 4-bedroom, 3.5-bath split-level home nestled in the sought-after Beverley Estates community. This residence blends classic charm with modern updates, offering generous living spaces inside and out. *Step inside to a light-filled living room with hardwood floors, crown molding, and high ceilings that create an inviting first impression. A separate dining room is perfect for hosting, while the renovated kitchen, complete with a large island, breakfast bar, and stainless steel appliances, opens into a spacious family room. Bonus: The custom bookshelf system, which comes with the property, was specifically designed to fit the space. French doors extend the living space to a serene screened porch overlooking the flat backyard, ideal for gatherings or quiet mornings. *Upstairs, you’ll find four comfortable bedrooms, including a primary suite with a walk-in closet and a beautifully renovated bath. Each of the home’s bathrooms has been thoughtfully updated, adding both style and function.
The lower level features a versatile recreation room with a wood-burning fireplace, as well as an ample storage and laundry area. A storage shed in the backyard offers even more convenience. *With its flexible floor plan, timeless details, and thoughtful updates, 1121 Allison Street is ready to welcome its next chapter.
Contact an agent
Home facts
- Year built:1960
- Listing ID #:VAAX2050254
- Added:50 day(s) ago
- Updated:November 15, 2025 at 09:06 AM
Rooms and interior
- Bedrooms:4
- Total bathrooms:4
- Full bathrooms:3
- Half bathrooms:1
- Living area:2,854 sq. ft.
Heating and cooling
- Cooling:Central A/C
- Heating:Forced Air, Natural Gas
Structure and exterior
- Year built:1960
- Building area:2,854 sq. ft.
- Lot area:0.21 Acres
Utilities
- Water:Public
- Sewer:Public Sewer
Finances and disclosures
- Price:$1,295,000
- Price per sq. ft.:$453.75
- Tax amount:$12,774 (2025)
New listings near 1121 Allison St
- Open Sat, 11am to 1pmNew
 $625,000Active3 beds 4 baths1,927 sq. ft.
$625,000Active3 beds 4 baths1,927 sq. ft.9 Fendall Ave, ALEXANDRIA, VA 22304
MLS# VAAX2051360Listed by: LONG & FOSTER REAL ESTATE, INC. - New
 $515,000Active2 beds 2 baths1,309 sq. ft.
$515,000Active2 beds 2 baths1,309 sq. ft.203 Yoakum Pkwy #1807, ALEXANDRIA, VA 22304
MLS# VAAX2051600Listed by: HOMECOIN.COM - New
 $319,000Active2 beds 2 baths1,225 sq. ft.
$319,000Active2 beds 2 baths1,225 sq. ft.301 N Beauregard St #1605, ALEXANDRIA, VA 22312
MLS# VAAX2051722Listed by: COMPASS - Open Sat, 12 to 3pmNew
 $1,624,900Active3 beds 2 baths1,575 sq. ft.
$1,624,900Active3 beds 2 baths1,575 sq. ft.625 Slaters Ln #402, ALEXANDRIA, VA 22314
MLS# VAAX2051754Listed by: DOUGLAS ELLIMAN OF METRO DC, LLC - New
 $250,000Active2 beds 2 baths1,132 sq. ft.
$250,000Active2 beds 2 baths1,132 sq. ft.5340 Holmes Run Pkwy #1215, ALEXANDRIA, VA 22304
MLS# VAAX2051762Listed by: EXP REALTY, LLC - Open Sat, 1 to 3pmNew
 $360,000Active1 beds 1 baths1,070 sq. ft.
$360,000Active1 beds 1 baths1,070 sq. ft.1247 N Van Dorn St, ALEXANDRIA, VA 22304
MLS# VAAX2051766Listed by: EXP REALTY, LLC - New
 $222,000Active1 beds 1 baths567 sq. ft.
$222,000Active1 beds 1 baths567 sq. ft.2500 N Van Dorn St #1409, ALEXANDRIA, VA 22302
MLS# VAAX2051768Listed by: SAMSON PROPERTIES - Open Sun, 1 to 3pmNew
 $900,000Active3 beds 2 baths1,689 sq. ft.
$900,000Active3 beds 2 baths1,689 sq. ft.1104 Tuckahoe Ln, ALEXANDRIA, VA 22302
MLS# VAAX2051780Listed by: KELLER WILLIAMS REALTY - New
 $185,000Active1 beds 1 baths567 sq. ft.
$185,000Active1 beds 1 baths567 sq. ft.2500 N Van Dorn St #1119, ALEXANDRIA, VA 22302
MLS# VAAX2051794Listed by: BERKSHIRE HATHAWAY HOMESERVICES PENFED REALTY - New
 $399,999Active1 beds 1 baths720 sq. ft.
$399,999Active1 beds 1 baths720 sq. ft.1023 N Royal St #214, ALEXANDRIA, VA 22314
MLS# VAAX2051796Listed by: COMPASS
