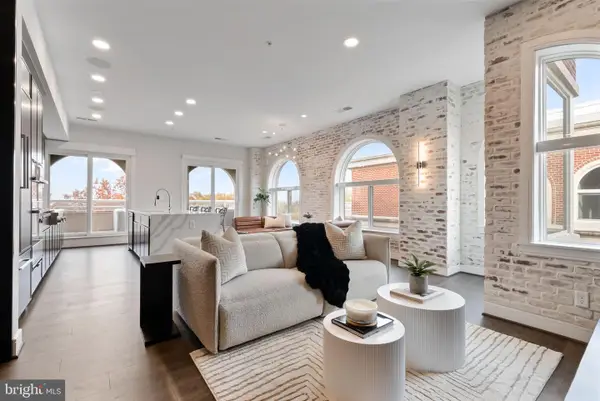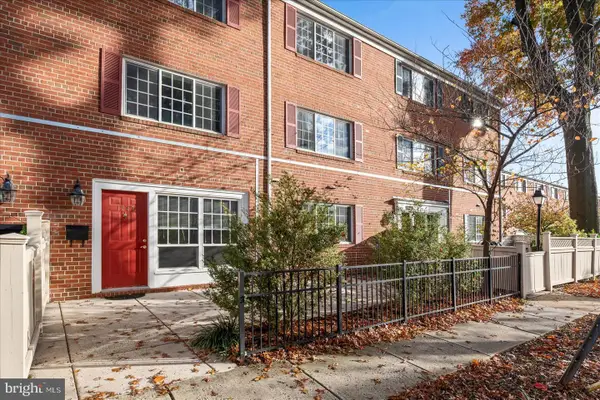1201 Essex Manor Ct, Alexandria, VA 22308
Local realty services provided by:Better Homes and Gardens Real Estate GSA Realty
Listed by: diane g murphy
Office: ttr sotheby's international realty
MLS#:VAFX2259038
Source:BRIGHTMLS
Price summary
- Price:$1,500,000
- Price per sq. ft.:$419.93
- Monthly HOA dues:$8.33
About this home
Price reduction of $150,000 making this home an opportunity to purchase below assessment and renovate as you would like to!
This stately colonial is nestled in a lovely cul-de-sac with beautiful treed views, a variety of entertaining spaces and tastefully designed gardens all supported by superior construction and fine architectural details. The traditional exterior offers a classic facade with a complementary dramatic two story foyer connected to a similarly designed soaring family room whose panoramic views of the surrounding landscape are simply breathtaking.
Over 50 windows and a number of French doors in this home bring the outdoors in but also provide warm, bright space and easy access for every life style both inside and out of the residence. Four fireplaces (3 with marble surrounds and one brick), oak bleached hardwood floors, an almost 30' long living room with a bay window facing the backyard and multiple front and side windows, a separate elegant dining room with an adjoining wet bar, a large fully equipped and well-designed kitchen with a bay window, custom desk area, and a variety of eat-in spaces, a family room with its own marble fireplace flanked by a stylized blond, built-in entertainment center and custom marble friezes, a large first floor laundry room and mud room (both with windows) adjoin the entry from the 2 car garage (with sufficient storage areas) 3 patio lighted cedar decks on the back of the home (one with two levels), built-in seating, and convenient connecting walkways) create a variety of outdoor entertaining and relaxing areas.
The lower level boasts of a large recreation room with brick fireplace, a custom bar and gathering space and a huge party room which further extend the entertaining possibilities in this home. There is a full bath on this level; additional unfinished storage space and a walk-up outside entry. This could be an ideal au pair suite with a separate entrance or an additional guest area. The owners utilized one room on the lower level as an at-home office and the custom built shelving and workspace conveys. A separate mechanical room is easily accessible. Over 4500 square feet of finished space and additional storage create a large but comfortable, elegant home!
Upstairs the custom and unique design continues: a sumptuous owner's suite with a large sitting room and cherry built-in bookcases, 2 large walk-in closets with custom built-in shelving and storage, 2 well designed eaves, a cathedral ceiling, a marble surround gas fireplace and a walkout balcony overlooking a lovely garden are some of the more immediate features this private retreat offers. The bath has a whirlpool tub, separate shower, doubt vanity sink, attractive brass fixtures and a separate commode room, further accented by custom window inserts and marble friezes. Three additional bedrooms on this level offer large closets, one with its own bathroom and one additional hall bath between the other two bedrooms; each room has at least double windows to further enhance the natural light and scenic views from inside this residence. The attic insulation has recently been replaced and expanded and the entire interior has been freshly painted in warm neutral tones.
Located in the popular Fenwick Estates, this very attractive community is convenient to shopping, the GW Parkway, Sherwood Regional Library, Mount Vernon Inova Hospital, the Historic Mount Vernon, the George Washington Presidential Library, Fort Belvoir and Old, Town Alexandria.
For price, location and condition, we believe this home offers a wonderful buying opportunity. Thank you for visiting!!
Contact an agent
Home facts
- Year built:1993
- Listing ID #:VAFX2259038
- Added:99 day(s) ago
- Updated:November 16, 2025 at 08:28 AM
Rooms and interior
- Bedrooms:4
- Total bathrooms:5
- Full bathrooms:4
- Half bathrooms:1
- Living area:3,572 sq. ft.
Heating and cooling
- Cooling:Ceiling Fan(s), Central A/C
- Heating:90% Forced Air, Natural Gas
Structure and exterior
- Year built:1993
- Building area:3,572 sq. ft.
- Lot area:0.46 Acres
Schools
- High school:WEST POTOMAC
- Middle school:CARL SANDBURG
- Elementary school:WAYNEWOOD
Utilities
- Water:Public
- Sewer:Public Sewer
Finances and disclosures
- Price:$1,500,000
- Price per sq. ft.:$419.93
- Tax amount:$18,040 (2025)
New listings near 1201 Essex Manor Ct
- New
 $399,900Active1 beds 1 baths770 sq. ft.
$399,900Active1 beds 1 baths770 sq. ft.801 N Pitt St #1708, ALEXANDRIA, VA 22314
MLS# VAAX2051782Listed by: LONG & FOSTER REAL ESTATE, INC. - New
 $625,000Active3 beds 4 baths1,927 sq. ft.
$625,000Active3 beds 4 baths1,927 sq. ft.9 Fendall Ave, ALEXANDRIA, VA 22304
MLS# VAAX2051360Listed by: LONG & FOSTER REAL ESTATE, INC. - New
 $515,000Active2 beds 2 baths1,309 sq. ft.
$515,000Active2 beds 2 baths1,309 sq. ft.203 Yoakum Pkwy #1807, ALEXANDRIA, VA 22304
MLS# VAAX2051600Listed by: HOMECOIN.COM - New
 $319,000Active2 beds 2 baths1,225 sq. ft.
$319,000Active2 beds 2 baths1,225 sq. ft.301 N Beauregard St #1605, ALEXANDRIA, VA 22312
MLS# VAAX2051722Listed by: COMPASS - Open Sun, 12 to 3pmNew
 $1,624,900Active3 beds 2 baths1,575 sq. ft.
$1,624,900Active3 beds 2 baths1,575 sq. ft.625 Slaters Ln #402, ALEXANDRIA, VA 22314
MLS# VAAX2051754Listed by: DOUGLAS ELLIMAN OF METRO DC, LLC - New
 $250,000Active2 beds 2 baths1,132 sq. ft.
$250,000Active2 beds 2 baths1,132 sq. ft.5340 Holmes Run Pkwy #1215, ALEXANDRIA, VA 22304
MLS# VAAX2051762Listed by: EXP REALTY, LLC - Open Sun, 1 to 4pmNew
 $360,000Active1 beds 1 baths1,070 sq. ft.
$360,000Active1 beds 1 baths1,070 sq. ft.1247 N Van Dorn St, ALEXANDRIA, VA 22304
MLS# VAAX2051766Listed by: EXP REALTY, LLC - New
 $222,000Active1 beds 1 baths567 sq. ft.
$222,000Active1 beds 1 baths567 sq. ft.2500 N Van Dorn St #1409, ALEXANDRIA, VA 22302
MLS# VAAX2051768Listed by: SAMSON PROPERTIES - Open Sun, 1 to 3pmNew
 $900,000Active3 beds 2 baths1,689 sq. ft.
$900,000Active3 beds 2 baths1,689 sq. ft.1104 Tuckahoe Ln, ALEXANDRIA, VA 22302
MLS# VAAX2051780Listed by: KELLER WILLIAMS REALTY - New
 $185,000Active1 beds 1 baths567 sq. ft.
$185,000Active1 beds 1 baths567 sq. ft.2500 N Van Dorn St #1119, ALEXANDRIA, VA 22302
MLS# VAAX2051794Listed by: BERKSHIRE HATHAWAY HOMESERVICES PENFED REALTY
