1255 Dartmouth Ct, Alexandria, VA 22314
Local realty services provided by:Better Homes and Gardens Real Estate Valley Partners
1255 Dartmouth Ct,Alexandria, VA 22314
$1,499,900
- 5 Beds
- 4 Baths
- 4,063 sq. ft.
- Single family
- Pending
Listed by: stephen i hales
Office: berkshire hathaway homeservices penfed realty
MLS#:VAAX2050972
Source:BRIGHTMLS
Price summary
- Price:$1,499,900
- Price per sq. ft.:$369.16
- Monthly HOA dues:$120
About this home
Come home to Quaker Hill! Spacious and updated Colonial with over 4,000 square feet on three finished levels in the heart of Alexandria City. The open-concept main level features hardwood floors, a bright kitchen with high ceilings, stainless steel appliances, island, walk-in pantry and breakfast nook - all overlooking the inviting family room. New French doors lead to a Trex deck and flagstone patio—perfect for entertaining. Upstairs has 4 bedrooms, including a large primary suite with walk-in closet and luxurious bath with tub and shower, plus brand-new carpet throughout. The finished lower level offers a fifth bedroom or home office, full bath, and generous storage space, with walkout access to a fully fenced backyard. Additional highlights include a mudroom with laundry, attached two-car garage, driveway parking, and a playset and trampoline that convey. Convenient to MacArthur Elementary, shopping, dining, Old Town, the Pentagon, and DC.
Contact an agent
Home facts
- Year built:1992
- Listing ID #:VAAX2050972
- Added:43 day(s) ago
- Updated:November 30, 2025 at 08:27 AM
Rooms and interior
- Bedrooms:5
- Total bathrooms:4
- Full bathrooms:3
- Half bathrooms:1
- Living area:4,063 sq. ft.
Heating and cooling
- Cooling:Central A/C
- Heating:Forced Air, Natural Gas
Structure and exterior
- Year built:1992
- Building area:4,063 sq. ft.
- Lot area:0.17 Acres
Utilities
- Water:Public
- Sewer:Public Sewer
Finances and disclosures
- Price:$1,499,900
- Price per sq. ft.:$369.16
- Tax amount:$15,939 (2025)
New listings near 1255 Dartmouth Ct
- New
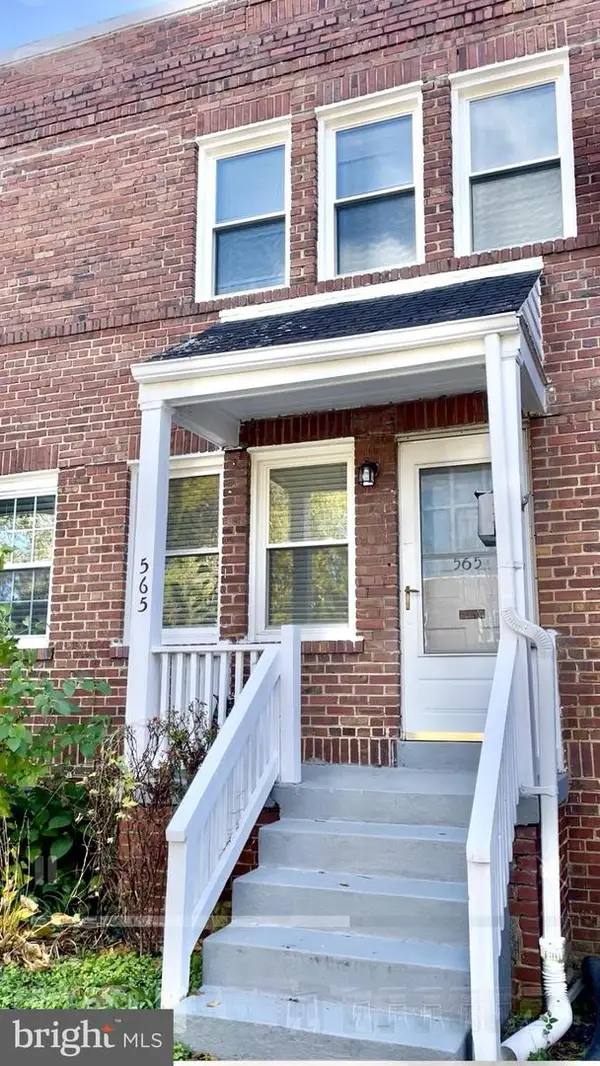 $823,000Active2 beds 2 baths1,248 sq. ft.
$823,000Active2 beds 2 baths1,248 sq. ft.565 E Nelson Ave, ALEXANDRIA, VA 22301
MLS# VAAX2052070Listed by: LONG & FOSTER REAL ESTATE, INC. - Coming Soon
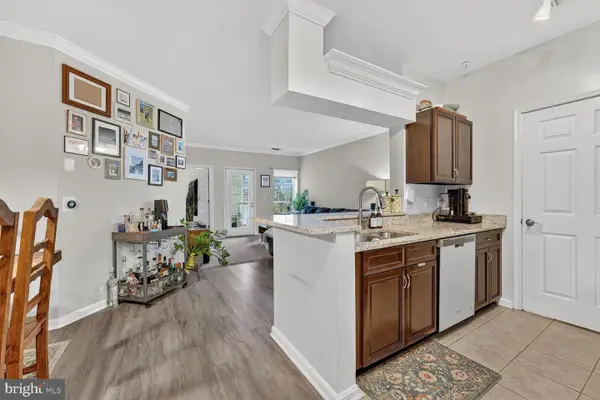 $419,900Coming Soon2 beds 2 baths
$419,900Coming Soon2 beds 2 baths4550 Strutfield Ln #2213, ALEXANDRIA, VA 22311
MLS# VAAX2052078Listed by: LONG & FOSTER REAL ESTATE, INC. - New
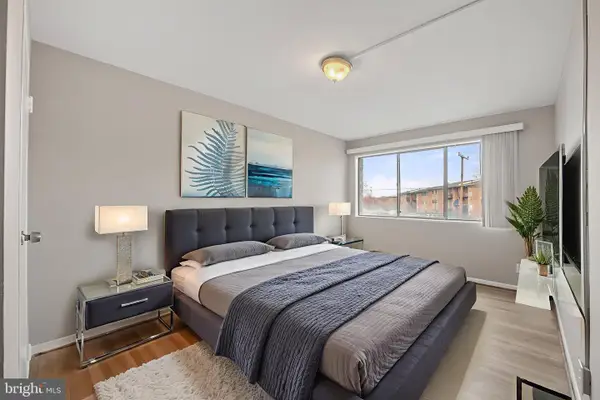 $245,000Active2 beds 1 baths900 sq. ft.
$245,000Active2 beds 1 baths900 sq. ft.431 N Armistead St #211, ALEXANDRIA, VA 22312
MLS# VAAX2052026Listed by: RIVER CITY ELITE PROPERTIES, LLC - New
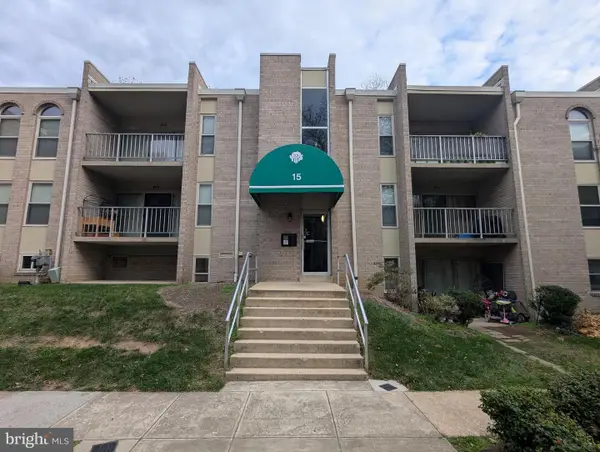 $180,000Active1 beds 1 baths744 sq. ft.
$180,000Active1 beds 1 baths744 sq. ft.15 Canterbury Sq #202, ALEXANDRIA, VA 22304
MLS# VAAX2052054Listed by: EXP REALTY, LLC - New
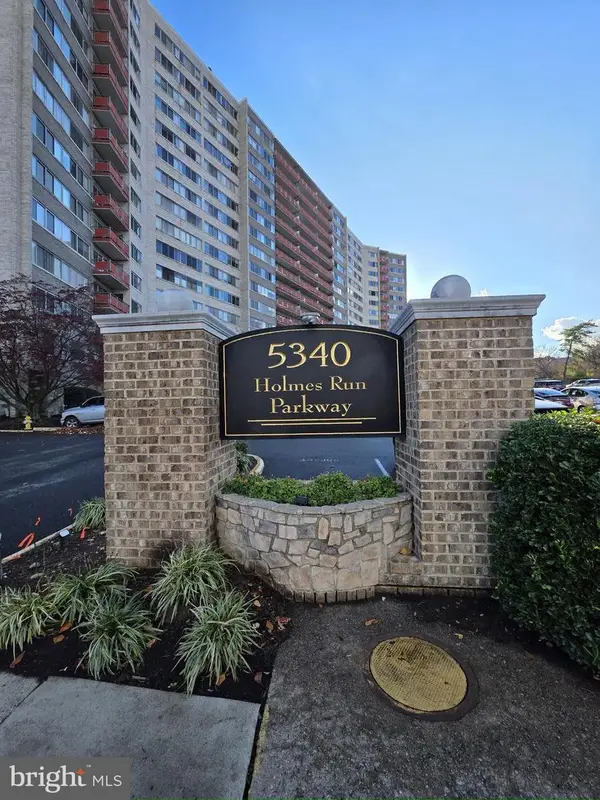 $240,000Active2 beds 1 baths849 sq. ft.
$240,000Active2 beds 1 baths849 sq. ft.5340 Holmes Run Pkwy #1118, ALEXANDRIA, VA 22304
MLS# VAAX2052050Listed by: NEXTHOME BELTWAY REALTY - New
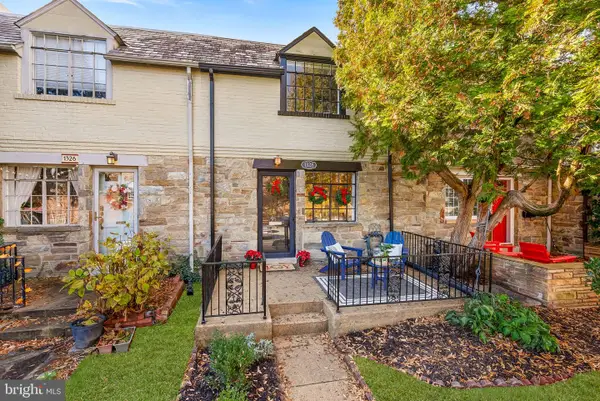 $825,000Active2 beds 2 baths1,585 sq. ft.
$825,000Active2 beds 2 baths1,585 sq. ft.1328 Michigan Ave, ALEXANDRIA, VA 22314
MLS# VAAX2052058Listed by: REAL BROKER, LLC - New
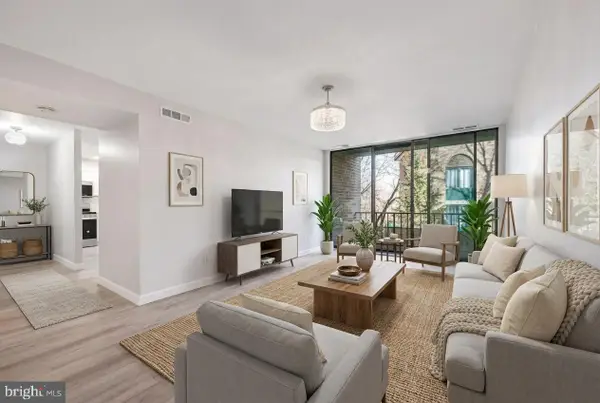 $340,000Active3 beds 2 baths1,182 sq. ft.
$340,000Active3 beds 2 baths1,182 sq. ft.509 N Armistead St #103, ALEXANDRIA, VA 22312
MLS# VAAX2052060Listed by: PEARSON SMITH REALTY, LLC - Coming Soon
 $299,900Coming Soon1 beds 1 baths
$299,900Coming Soon1 beds 1 baths1804 W Abingdon Dr #201, ALEXANDRIA, VA 22314
MLS# VAAX2052014Listed by: NETREALTYNOW.COM, LLC - New
 $283,000Active1 beds 1 baths610 sq. ft.
$283,000Active1 beds 1 baths610 sq. ft.1630 W Abingdon Dr #202, ALEXANDRIA, VA 22314
MLS# VAAX2052046Listed by: THE GREENE REALTY GROUP - Coming Soon
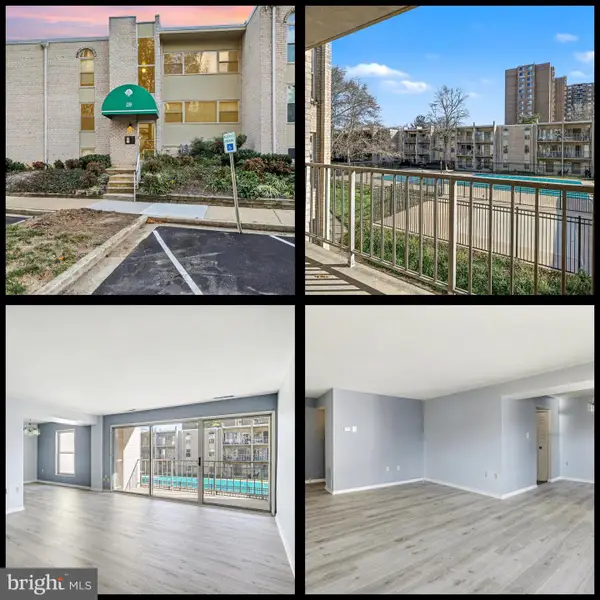 $249,900Coming Soon2 beds 1 baths
$249,900Coming Soon2 beds 1 baths29 Canterbury Sq #201, ALEXANDRIA, VA 22304
MLS# VAAX2052044Listed by: SAMSON PROPERTIES
