1267 N Van Dorn St, Alexandria, VA 22304
Local realty services provided by:Better Homes and Gardens Real Estate Premier
1267 N Van Dorn St,Alexandria, VA 22304
$455,000
- 2 Beds
- 2 Baths
- 1,060 sq. ft.
- Townhouse
- Active
Upcoming open houses
- Sun, Dec 0701:00 pm - 04:00 pm
Listed by: christopher s fraser, brandon c wright
Office: pearson smith realty, llc.
MLS#:VAAX2051066
Source:BRIGHTMLS
Price summary
- Price:$455,000
- Price per sq. ft.:$429.25
About this home
Tucked away on a quiet street at the back of the community, this end-unit townhouse-style condo offers rare privacy and fantastic natural light with views of wooded Polk Park right out the front door. With over 1,000 square feet, this two-bedroom, one-and-a-half-bath home lives large. The main level is bright and open, with a spacious kitchen that features gas cooking, a breakfast bar, and great flow into the dining area and living room. There's even room for a dedicated office nook without sacrificing comfort. Hardwood floors run throughout the main floor, and fresh paint makes the space feel crisp and move-in ready. Step outside to your own private, gated patio—perfect for quiet mornings, weekend grilling, or letting a furry friend get some sun. In-unit laundry and smart layout make daily life easy.
The condo fee is impressively low and covers access to a wide range of community amenities. Enjoy an outdoor pool, fitness center with locker rooms and showers, playground, clubhouse, and ample parking right in front. One parking pass is included, with a second available for a small fee. It’s a quiet, park-like setting that still puts everything within reach.
With I-395 just blocks away, a bus stop steps from your door, and both Metro and DASH access nearby, this location makes commuting a breeze. DCA is under 10 miles away, and grocery options like Harris Teeter, Safeway, Giant, Aldi, and Global Foods are all within minutes. You're just a short drive to Amazon HQ2, National Landing, the Pentagon, Shirlington, and the massive redevelopment at Landmark Mall... soon to be WestEnd, a new mixed-use destination with retail, dining, and residential offerings on the rise.
Contact an agent
Home facts
- Year built:1963
- Listing ID #:VAAX2051066
- Added:44 day(s) ago
- Updated:December 04, 2025 at 05:31 AM
Rooms and interior
- Bedrooms:2
- Total bathrooms:2
- Full bathrooms:1
- Half bathrooms:1
- Living area:1,060 sq. ft.
Heating and cooling
- Cooling:Central A/C
- Heating:Central, Electric
Structure and exterior
- Year built:1963
- Building area:1,060 sq. ft.
Schools
- High school:T.C. WILLIAMS
- Middle school:FRANCIS C HAMMOND
Utilities
- Water:Public
- Sewer:Public Sewer
Finances and disclosures
- Price:$455,000
- Price per sq. ft.:$429.25
- Tax amount:$5,049 (2025)
New listings near 1267 N Van Dorn St
- New
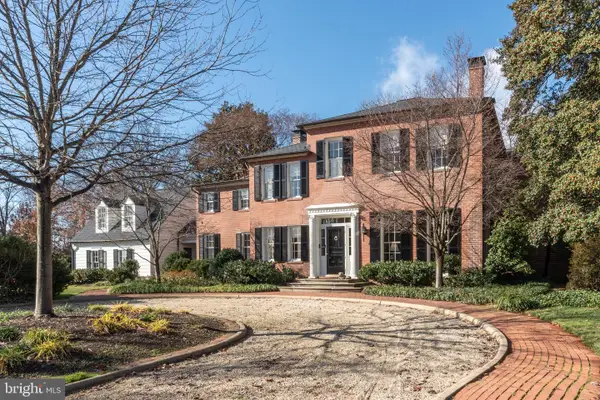 $2,450,000Active5 beds 4 baths4,110 sq. ft.
$2,450,000Active5 beds 4 baths4,110 sq. ft.616 Fort Williams Pkwy, ALEXANDRIA, VA 22304
MLS# VAAX2052082Listed by: TTR SOTHEBY'S INTERNATIONAL REALTY - New
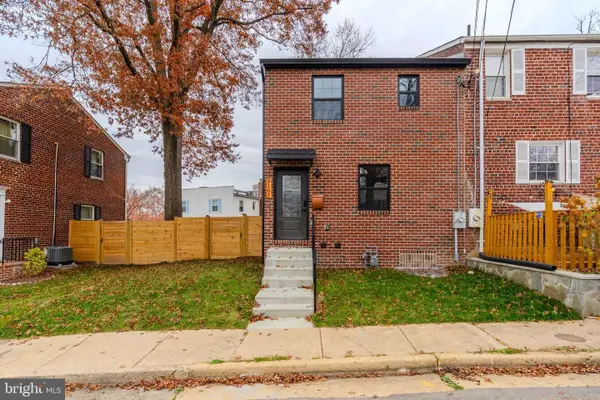 $998,700Active4 beds 4 baths1,915 sq. ft.
$998,700Active4 beds 4 baths1,915 sq. ft.3107 Mosby St, ALEXANDRIA, VA 22305
MLS# VAAX2052102Listed by: SAMSON PROPERTIES - Open Sat, 12 to 2pmNew
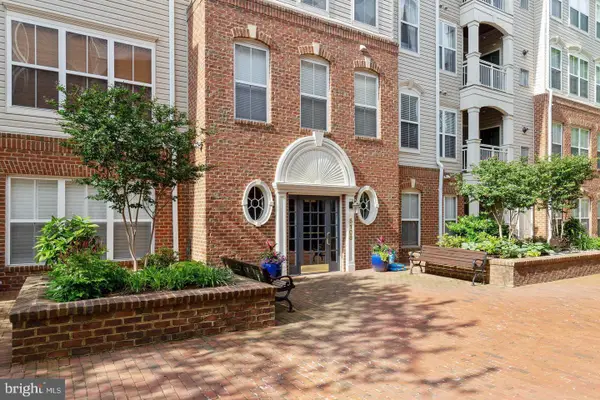 $399,990Active1 beds 1 baths878 sq. ft.
$399,990Active1 beds 1 baths878 sq. ft.5108 Donovan Dr #105, ALEXANDRIA, VA 22304
MLS# VAAX2052140Listed by: KELLER WILLIAMS CAPITAL PROPERTIES - New
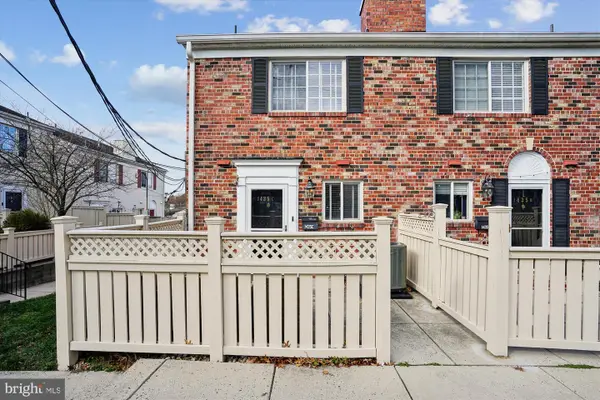 $440,000Active2 beds 2 baths1,060 sq. ft.
$440,000Active2 beds 2 baths1,060 sq. ft.1435-c N Van Dorn St, ALEXANDRIA, VA 22304
MLS# VAAX2049168Listed by: COLDWELL BANKER REALTY - Coming SoonOpen Sun, 1 to 4pm
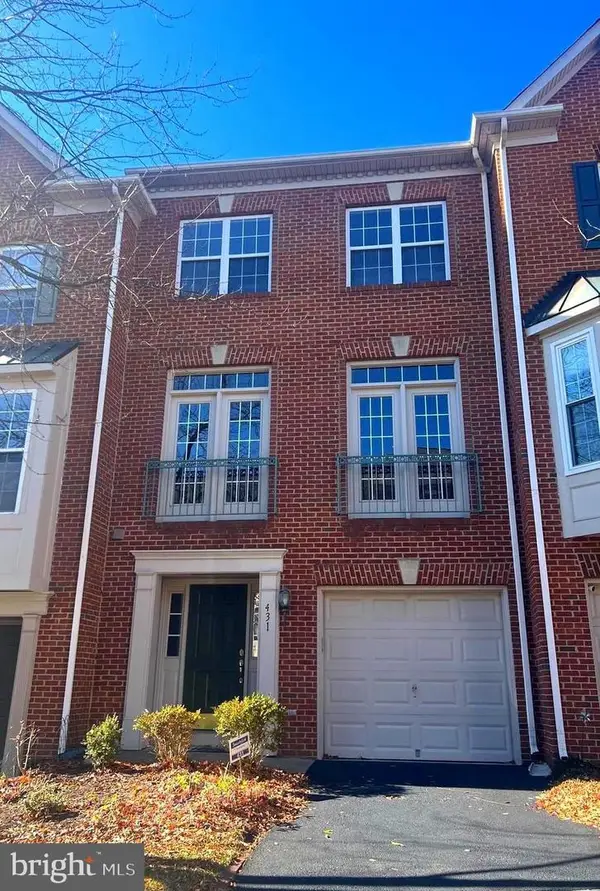 $715,000Coming Soon2 beds 3 baths
$715,000Coming Soon2 beds 3 baths431 Stanton Pl, ALEXANDRIA, VA 22304
MLS# VAAX2052086Listed by: WEICHERT, REALTORS - New
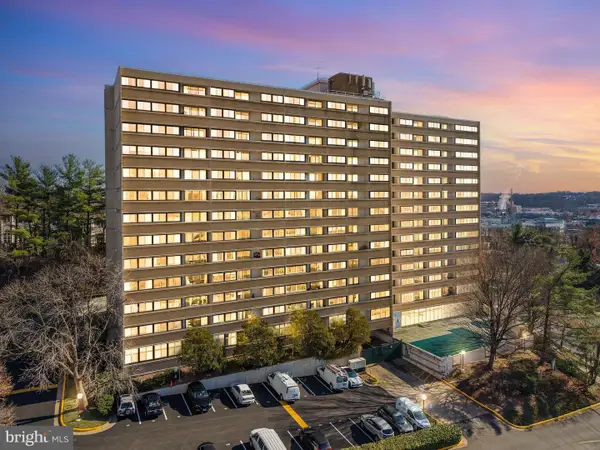 $199,900Active1 beds 1 baths673 sq. ft.
$199,900Active1 beds 1 baths673 sq. ft.5911 Edsall Rd #1209, ALEXANDRIA, VA 22304
MLS# VAAX2049488Listed by: REDFIN CORPORATION - Coming SoonOpen Sat, 12 to 3pm
 $650,000Coming Soon3 beds 3 baths
$650,000Coming Soon3 beds 3 baths3941 Old Dominion Blvd, ALEXANDRIA, VA 22305
MLS# VAAX2052130Listed by: SAMSON PROPERTIES - Coming SoonOpen Sun, 2 to 4pm
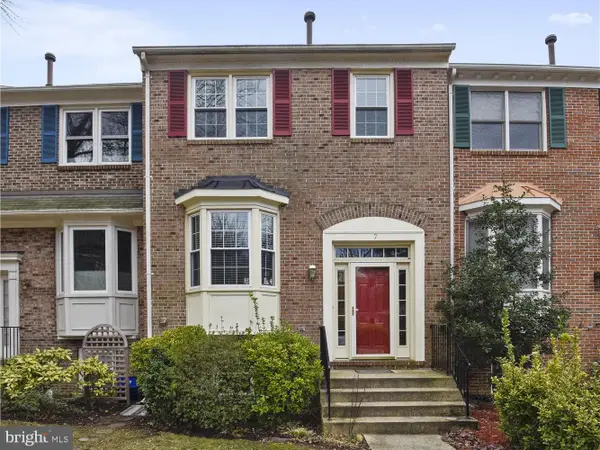 $632,900Coming Soon2 beds 3 baths
$632,900Coming Soon2 beds 3 baths7 Carriage House Cir, ALEXANDRIA, VA 22304
MLS# VAAX2051990Listed by: KELLER WILLIAMS REALTY - Open Sat, 1 to 3pmNew
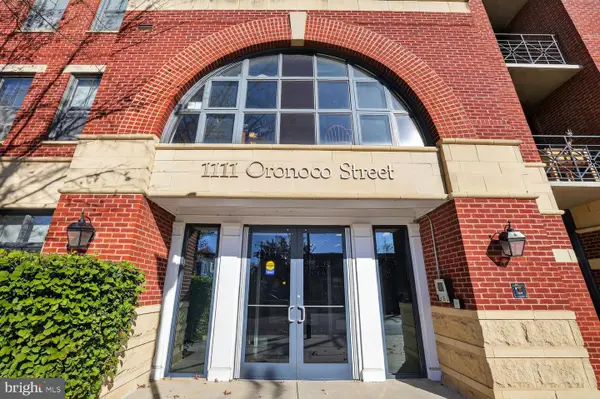 $450,000Active1 beds 1 baths781 sq. ft.
$450,000Active1 beds 1 baths781 sq. ft.1111 Oronoco St #125, ALEXANDRIA, VA 22314
MLS# VAAX2052094Listed by: COMPASS - New
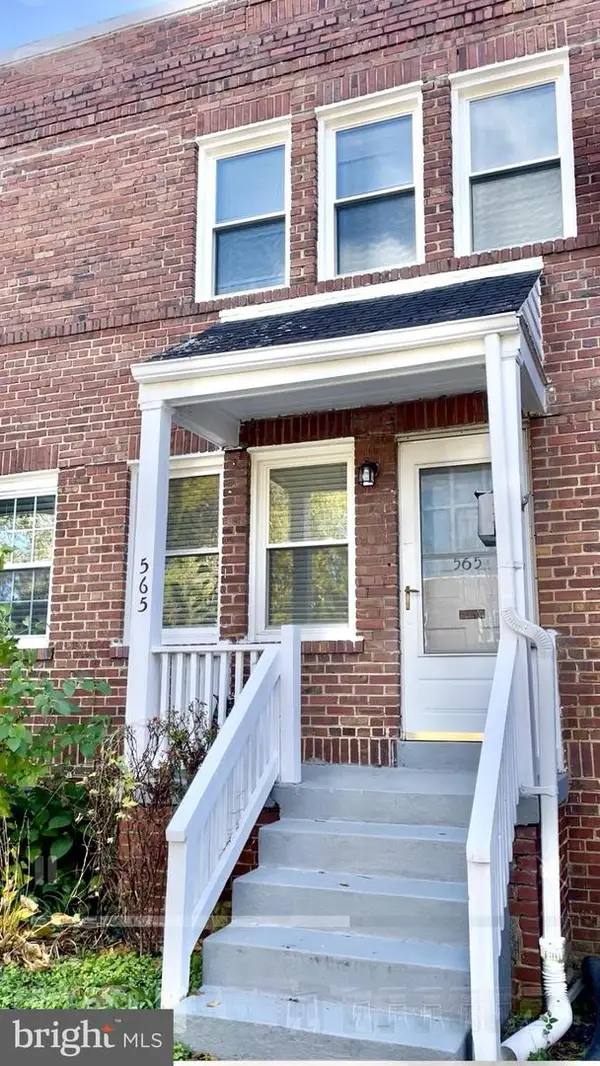 $823,000Active2 beds 2 baths1,248 sq. ft.
$823,000Active2 beds 2 baths1,248 sq. ft.565 E Nelson Ave, ALEXANDRIA, VA 22301
MLS# VAAX2052070Listed by: LONG & FOSTER REAL ESTATE, INC.
