1501-b N Van Dorn St, ALEXANDRIA, VA 22304
Local realty services provided by:Better Homes and Gardens Real Estate Cassidon Realty
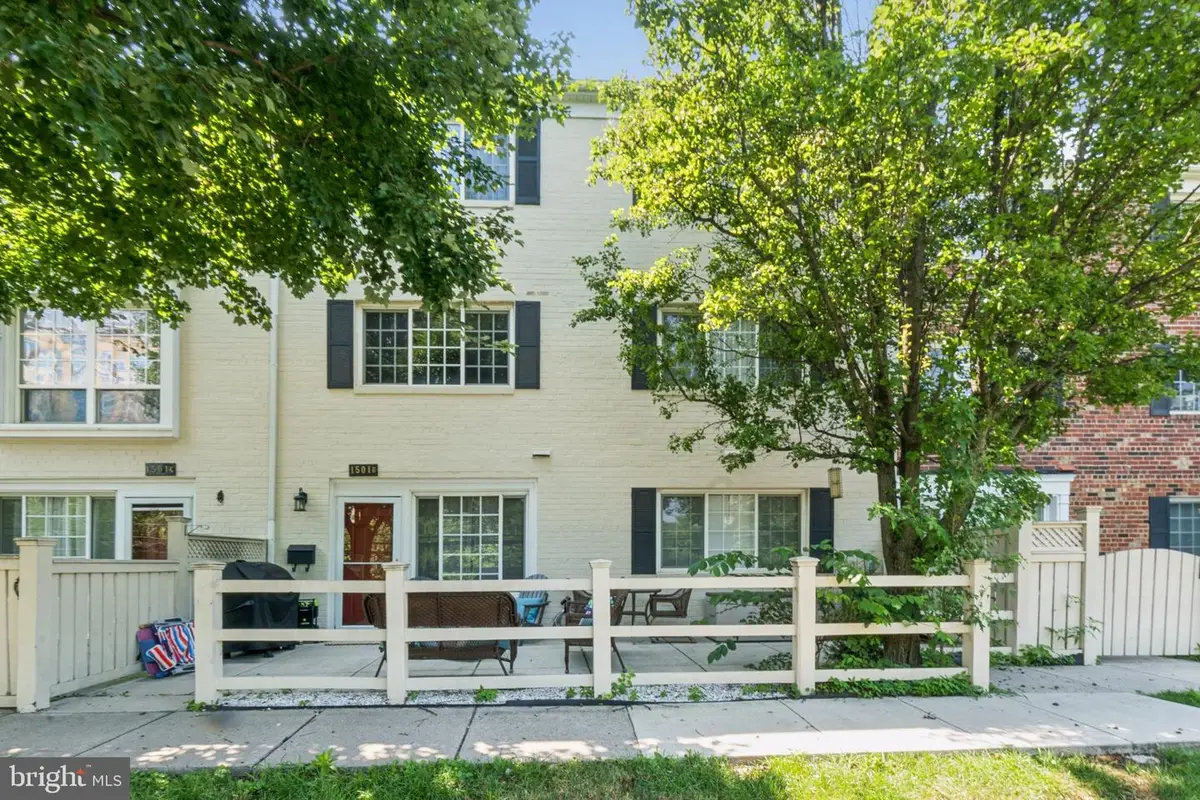
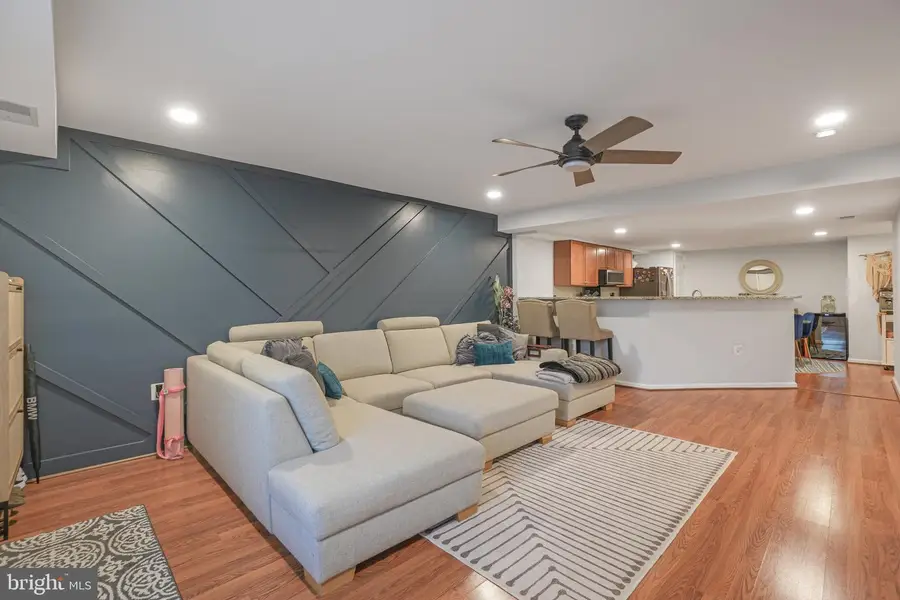

1501-b N Van Dorn St,ALEXANDRIA, VA 22304
$360,000
- 1 Beds
- 1 Baths
- 1,070 sq. ft.
- Condominium
- Pending
Listed by:kevin jill
Office:realty of america llc.
MLS#:VAAX2047426
Source:BRIGHTMLS
Price summary
- Price:$360,000
- Price per sq. ft.:$336.45
About this home
Assumable VA loan - Welcome to 1501B N Van Dorn St., a stunning, move-in-ready 1 bedroom, 1 bath condo boasting 1,070 sqft of beautifully designed living space that seamlessly blends modern upgrades with unbeatable convenience. Step inside to an open-concept layout flooded with natural light, featuring a custom accent wall, a charming farmhouse door, and a sleek pocket door. The renovated kitchen is outfitted with stainless steel appliances and granite countertops, perfect for any home chef. The oversized primary bedroom is bright and spacious, offering room for a home office and a generous walk-in closet. Outside, the expansive private patio is ideal for relaxing, entertaining, or grilling with family and friends.
Situated just minutes from the vibrant new Landmark Mall development, historic Old Town Alexandria, and the Pentagon, this condo is perfect for anyone seeking a low-maintenance lifestyle in a thriving community.
Additional highlights include a brand-new HVAC system installed in 2025 and a water heater replaced in 2024, ensuring worry-free living. Luxury vinyl plank flooring throughout completes this elegant and comfortable home.
Experience contemporary elegance, thoughtful design, and access to premier amenities—all in a location where convenience meets comfort.
Contact an agent
Home facts
- Year built:1963
- Listing Id #:VAAX2047426
- Added:32 day(s) ago
- Updated:August 13, 2025 at 07:30 AM
Rooms and interior
- Bedrooms:1
- Total bathrooms:1
- Full bathrooms:1
- Living area:1,070 sq. ft.
Heating and cooling
- Cooling:Ceiling Fan(s), Central A/C
- Heating:Heat Pump(s), Natural Gas
Structure and exterior
- Year built:1963
- Building area:1,070 sq. ft.
Schools
- High school:T.C. WILLIAMS
- Middle school:FRANCIS C HAMMOND
- Elementary school:JAMES K. POLK
Utilities
- Water:Public
- Sewer:Public Sewer
Finances and disclosures
- Price:$360,000
- Price per sq. ft.:$336.45
- Tax amount:$3,476 (2024)
New listings near 1501-b N Van Dorn St
- New
 $389,000Active2 beds 2 baths1,098 sq. ft.
$389,000Active2 beds 2 baths1,098 sq. ft.309 Yoakum Pkwy #914, ALEXANDRIA, VA 22304
MLS# VAAX2048534Listed by: SAMSON PROPERTIES - Open Fri, 4 to 6pmNew
 $850,000Active4 beds 3 baths1,989 sq. ft.
$850,000Active4 beds 3 baths1,989 sq. ft.8303 Fort Hunt Rd, ALEXANDRIA, VA 22308
MLS# VAFX2261398Listed by: WEICHERT, REALTORS - Coming Soon
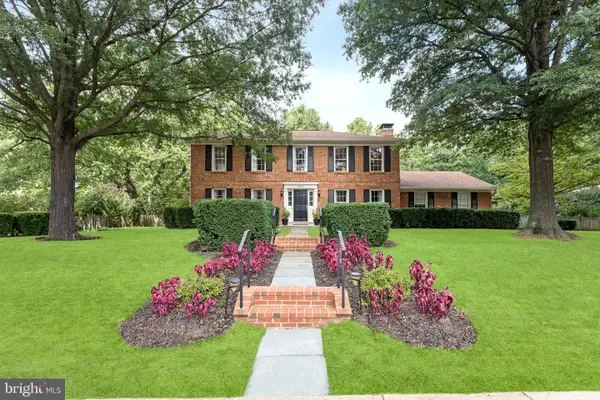 $1,250,000Coming Soon4 beds 3 baths
$1,250,000Coming Soon4 beds 3 baths4203 Maple Tree Ct, ALEXANDRIA, VA 22304
MLS# VAAX2046672Listed by: EXP REALTY, LLC - New
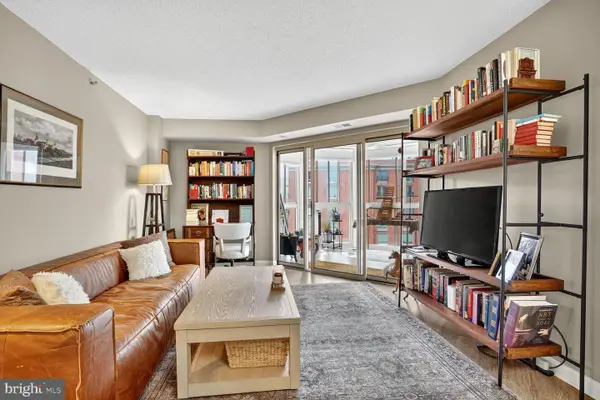 $610,000Active2 beds 2 baths980 sq. ft.
$610,000Active2 beds 2 baths980 sq. ft.2121 Jamieson Ave #1208, ALEXANDRIA, VA 22314
MLS# VAAX2048686Listed by: COMPASS - Open Sun, 1 to 4pmNew
 $799,000Active4 beds 3 baths2,490 sq. ft.
$799,000Active4 beds 3 baths2,490 sq. ft.6825 Stoneybrooke Ln, ALEXANDRIA, VA 22306
MLS# VAFX2261840Listed by: BERKSHIRE HATHAWAY HOMESERVICES PENFED REALTY - Coming Soon
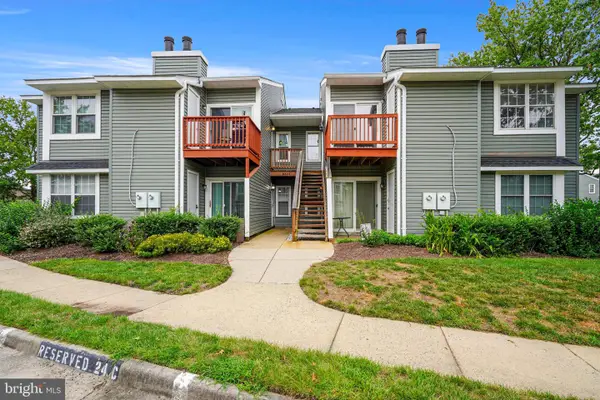 $310,000Coming Soon2 beds 2 baths
$310,000Coming Soon2 beds 2 baths8624-d Beekman Pl #24d, ALEXANDRIA, VA 22309
MLS# VAFX2261820Listed by: UNITED REAL ESTATE - New
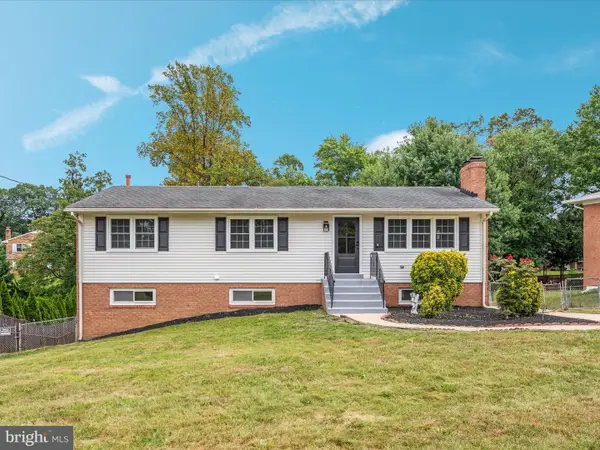 $900,000Active7 beds 4 baths2,104 sq. ft.
$900,000Active7 beds 4 baths2,104 sq. ft.5625 Maxine Ct, ALEXANDRIA, VA 22310
MLS# VAFX2261474Listed by: KELLER WILLIAMS CAPITAL PROPERTIES - Open Thu, 5 to 7pmNew
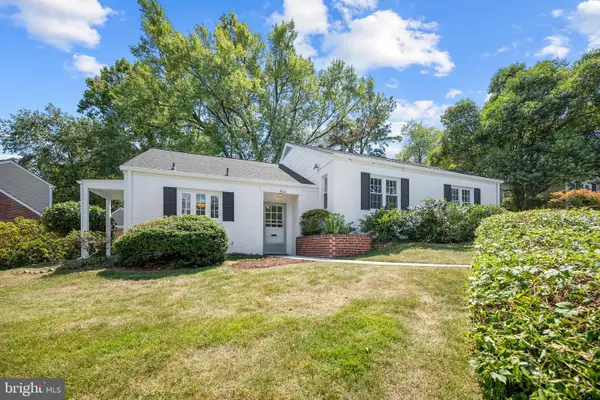 $875,000Active3 beds 2 baths1,609 sq. ft.
$875,000Active3 beds 2 baths1,609 sq. ft.802 Janneys Ln, ALEXANDRIA, VA 22302
MLS# VAAX2047774Listed by: KW METRO CENTER - New
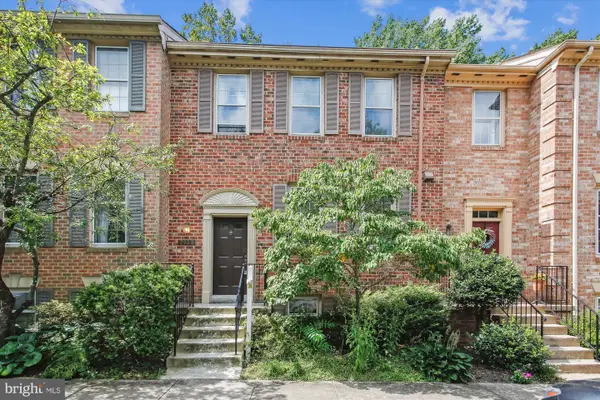 $600,000Active4 beds 4 baths2,452 sq. ft.
$600,000Active4 beds 4 baths2,452 sq. ft.Address Withheld By Seller, ALEXANDRIA, VA 22310
MLS# VAFX2261620Listed by: RE/MAX GATEWAY, LLC - New
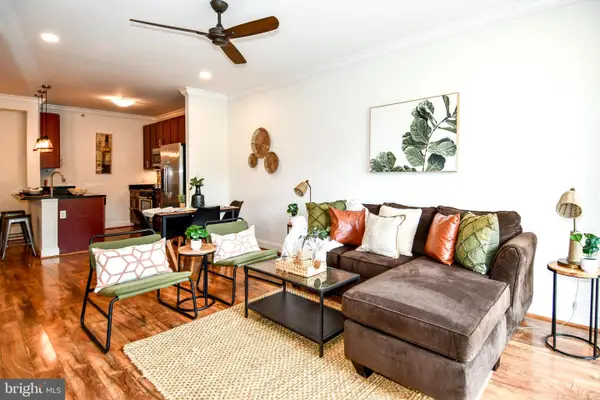 $316,900Active1 beds 1 baths759 sq. ft.
$316,900Active1 beds 1 baths759 sq. ft.6301 Edsall Rd #115, ALEXANDRIA, VA 22312
MLS# VAFX2257374Listed by: LONG & FOSTER REAL ESTATE, INC.

