1575 N Van Dorn St, ALEXANDRIA, VA 22304
Local realty services provided by:Better Homes and Gardens Real Estate Murphy & Co.
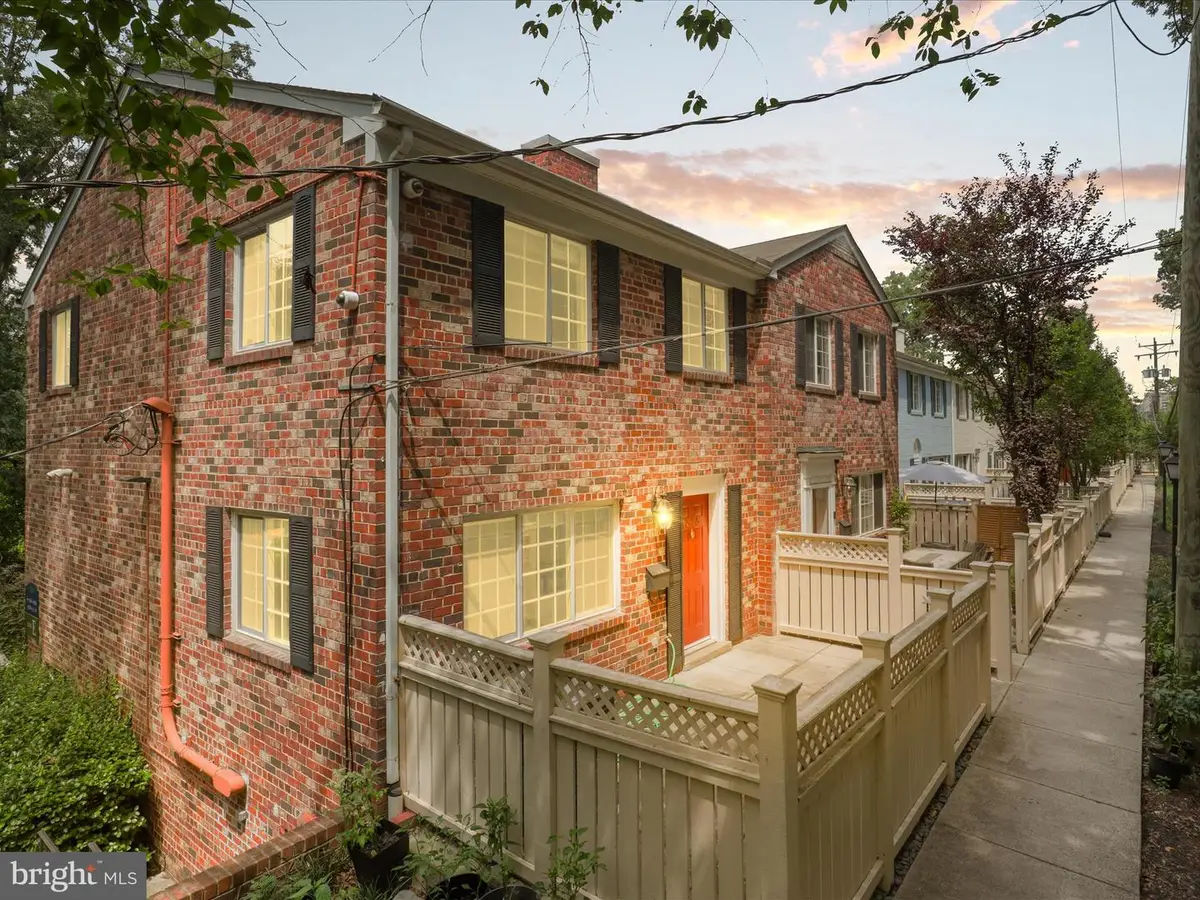

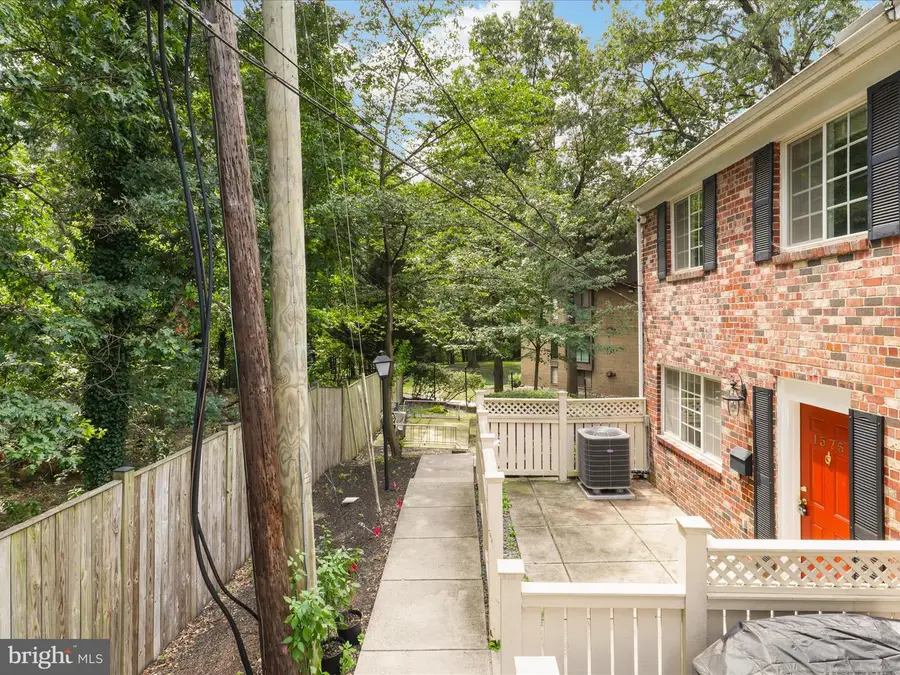
Listed by:thomas s hennerty
Office:netrealtynow.com, llc.
MLS#:VAAX2048004
Source:BRIGHTMLS
Price summary
- Price:$539,850
- Price per sq. ft.:$399.89
About this home
This beautifully updated two story end unit townhome with 3 bedrooms and 2 1/2 bathrooms features gleaming modern light oak hardwood in the whole home along with remodeled kitchen cabinets , stainless steel appliances and granite countertops . Walk inside this cozy colonial home to a large family room with crown molding , light streaming through the additional corner windows , a high top breakfast bar and half bath . Full sized washer and dryer are neatly tucked away on the first floor. The primary suite has ample space for a king sized bed , hardwood floors , walk in closet , and primary bath . All the closets have thoughtful customs built -in's for maximizing storage ! The secondary and third bedroom are generously sized , with double door closets . This is a one of a kind community and location ! Steps to metro bus stop . 2,5 miles to Van Dorn metro . Parking is a breeze , adding convenience to this urban abode .
The vibrant community offers fantastic amenities , including tot lots , an outdoor pool , and a community center with a fitness facility . Located just minute from Reagan National Airport , the pentagon , old town Alexandria , Washington DC and multiple metro Stations . Ready for move -in ! You won 't want to miss this !!!
Contact an agent
Home facts
- Year built:1963
- Listing Id #:VAAX2048004
- Added:20 day(s) ago
- Updated:August 15, 2025 at 07:30 AM
Rooms and interior
- Bedrooms:3
- Total bathrooms:3
- Full bathrooms:2
- Half bathrooms:1
- Living area:1,350 sq. ft.
Heating and cooling
- Cooling:Central A/C
- Heating:Heat Pump(s), Natural Gas
Structure and exterior
- Roof:Architectural Shingle
- Year built:1963
- Building area:1,350 sq. ft.
Utilities
- Water:Public
- Sewer:Public Sewer
Finances and disclosures
- Price:$539,850
- Price per sq. ft.:$399.89
- Tax amount:$5,394 (2024)
New listings near 1575 N Van Dorn St
- Coming Soon
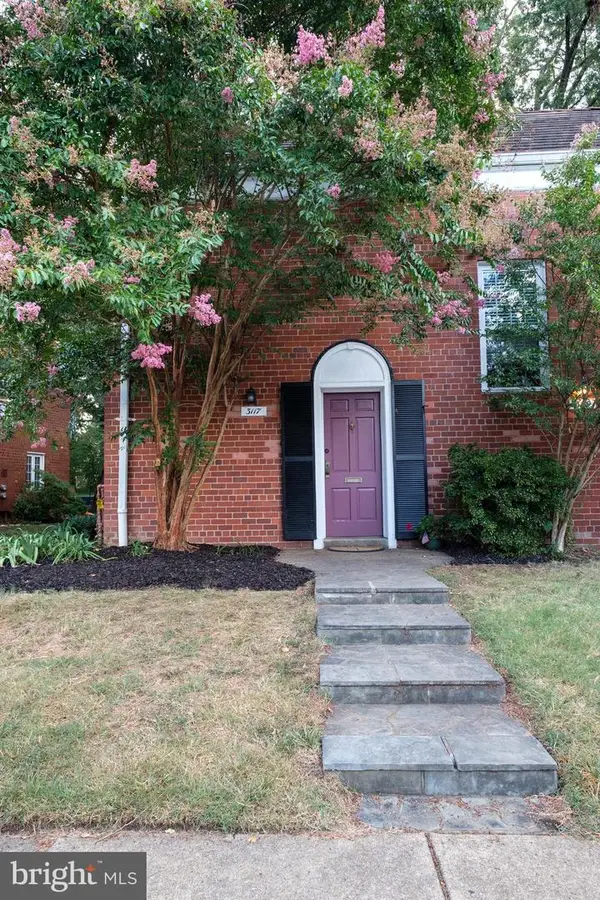 $329,000Coming Soon1 beds 1 baths
$329,000Coming Soon1 beds 1 baths3117 Ravensworth Pl, ALEXANDRIA, VA 22302
MLS# VAAX2048694Listed by: KW METRO CENTER - New
 $220,000Active-- beds 1 baths384 sq. ft.
$220,000Active-- beds 1 baths384 sq. ft.801 N Pitt St #212, ALEXANDRIA, VA 22314
MLS# VAAX2048716Listed by: SHERRILL PROPERTY GROUP, LLC - New
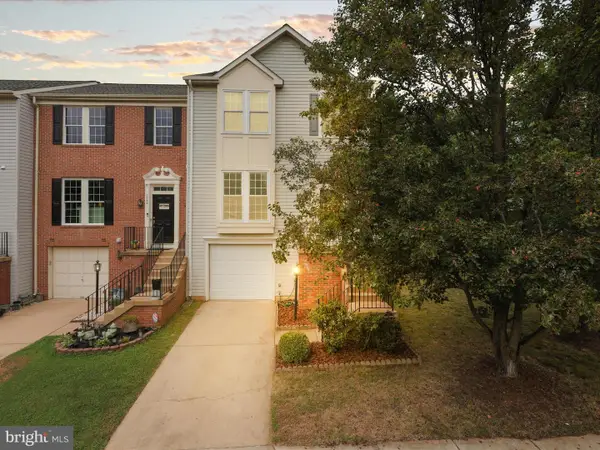 $765,000Active3 beds 4 baths1,800 sq. ft.
$765,000Active3 beds 4 baths1,800 sq. ft.7755 Effingham Sq, ALEXANDRIA, VA 22315
MLS# VAFX2259076Listed by: BETTER HOMES AND GARDENS REAL ESTATE PREMIER - Coming Soon
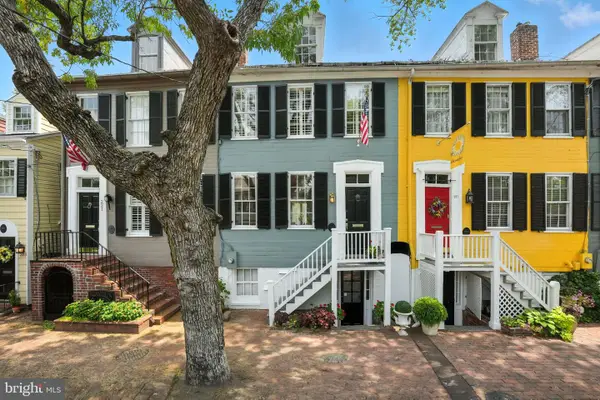 $1,495,000Coming Soon3 beds 3 baths
$1,495,000Coming Soon3 beds 3 baths219 N Pitt St, ALEXANDRIA, VA 22314
MLS# VAAX2048522Listed by: COMPASS - Open Sun, 2 to 4pmNew
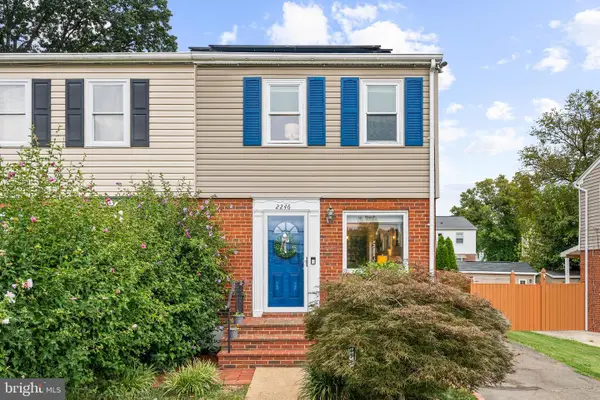 $535,000Active2 beds 2 baths1,344 sq. ft.
$535,000Active2 beds 2 baths1,344 sq. ft.2246 Mary Baldwin Dr, ALEXANDRIA, VA 22307
MLS# VAFX2260620Listed by: TTR SOTHEBY'S INTERNATIONAL REALTY - Coming Soon
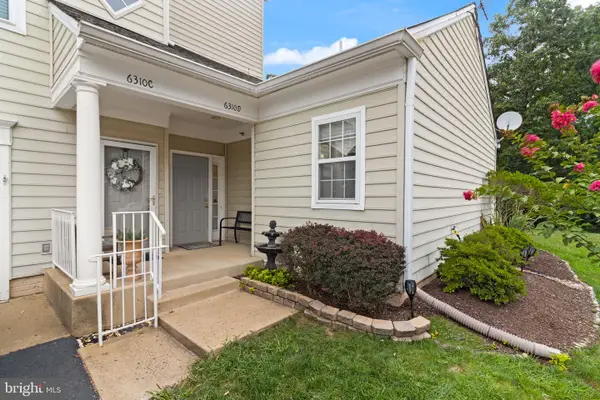 $515,000Coming Soon2 beds 2 baths
$515,000Coming Soon2 beds 2 baths6310 Eagle Ridge Ln #20, ALEXANDRIA, VA 22312
MLS# VAFX2261884Listed by: SAMSON PROPERTIES - New
 $389,000Active2 beds 2 baths1,098 sq. ft.
$389,000Active2 beds 2 baths1,098 sq. ft.309 Yoakum Pkwy #914, ALEXANDRIA, VA 22304
MLS# VAAX2048534Listed by: SAMSON PROPERTIES - Open Fri, 4 to 6pmNew
 $850,000Active4 beds 3 baths1,989 sq. ft.
$850,000Active4 beds 3 baths1,989 sq. ft.8303 Fort Hunt Rd, ALEXANDRIA, VA 22308
MLS# VAFX2261398Listed by: WEICHERT, REALTORS - Coming Soon
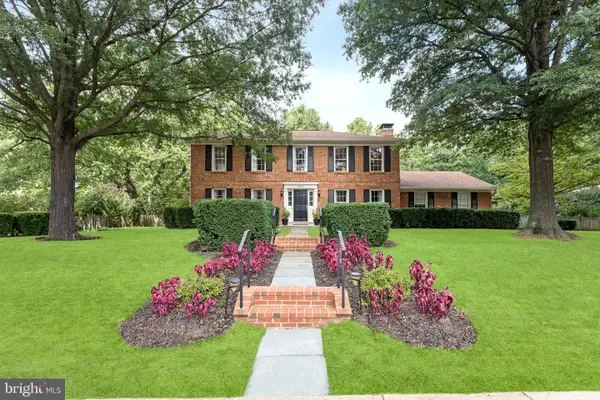 $1,250,000Coming Soon4 beds 3 baths
$1,250,000Coming Soon4 beds 3 baths4203 Maple Tree Ct, ALEXANDRIA, VA 22304
MLS# VAAX2046672Listed by: EXP REALTY, LLC - New
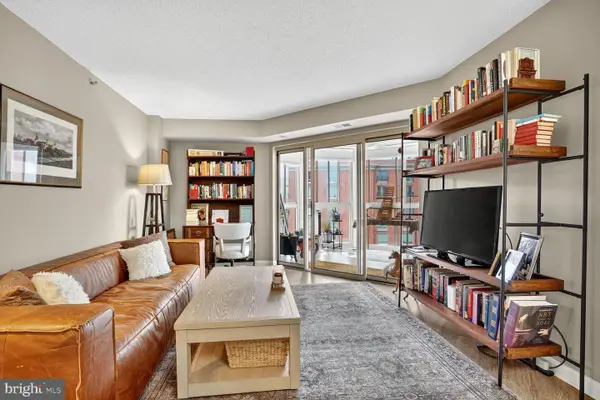 $610,000Active2 beds 2 baths980 sq. ft.
$610,000Active2 beds 2 baths980 sq. ft.2121 Jamieson Ave #1208, ALEXANDRIA, VA 22314
MLS# VAAX2048686Listed by: COMPASS
