1641 Kenwood Ave, Alexandria, VA 22302
Local realty services provided by:Better Homes and Gardens Real Estate Maturo
1641 Kenwood Ave,Alexandria, VA 22302
$420,000
- 2 Beds
- 2 Baths
- 1,086 sq. ft.
- Townhouse
- Active
Listed by: candyce astroth
Office: samson properties
MLS#:VAAX2053192
Source:BRIGHTMLS
Price summary
- Price:$420,000
- Price per sq. ft.:$386.74
About this home
**She's back!! Welcome to this charming 2-bedroom, 2-bath townhouse-style condo in the sought-after Terrace Townhouses of Beverly Hills. The spacious living room features a cozy wood-burning fireplace, and you’ll love the hardwood floors throughout the main living areas. The bedrooms offer comfort with plush carpeting, including a primary suite with a large walk-in closet. The patio provides a private outdoor retreat.
Recent updates bring peace of mind, including a brand-new electrical panel, newer hot water heater, plumbing updates, washer and dryer, and a radon mitigation system.
Enjoy unbeatable convenience with easy access to DC, Shirlington, and Old Town Alexandria. A great blend of comfort, updates, and location— Share this home with your friends who are thinking of buying in Alexandria. **Special Buyer Financing Incentive! Get a 1% lender credit when you use our preferred lender for this property! Can be applied to closing costs, rate buydown, or prepaid items. Ask Listing Agent how to qualify—financing must be arranged through Gus Anderson at CrossCountry Mortgage. **
Contact an agent
Home facts
- Year built:1975
- Listing ID #:VAAX2053192
- Added:154 day(s) ago
- Updated:February 11, 2026 at 02:38 PM
Rooms and interior
- Bedrooms:2
- Total bathrooms:2
- Full bathrooms:2
- Living area:1,086 sq. ft.
Heating and cooling
- Cooling:Ceiling Fan(s), Central A/C
- Heating:Electric, Heat Pump(s)
Structure and exterior
- Year built:1975
- Building area:1,086 sq. ft.
Utilities
- Water:Public
- Sewer:Public Sewer
Finances and disclosures
- Price:$420,000
- Price per sq. ft.:$386.74
- Tax amount:$5,153 (2025)
New listings near 1641 Kenwood Ave
- Coming Soon
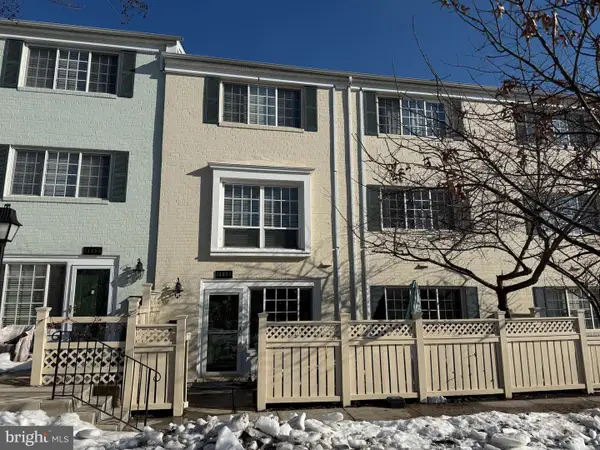 $349,950Coming Soon1 beds 1 baths
$349,950Coming Soon1 beds 1 baths1463-c N Van Dorn St, ALEXANDRIA, VA 22304
MLS# VAAX2053898Listed by: LONG & FOSTER REAL ESTATE, INC. - Open Sun, 2 to 4pmNew
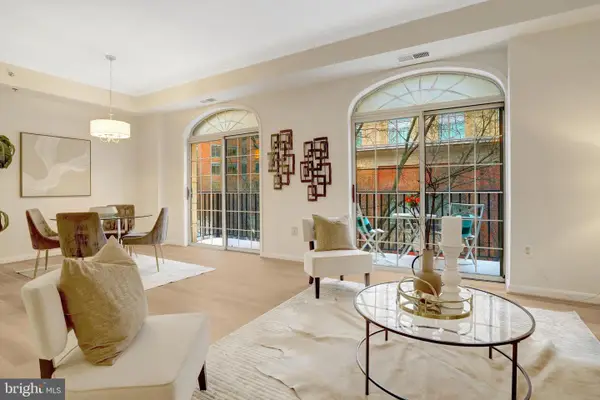 $835,000Active3 beds 2 baths1,420 sq. ft.
$835,000Active3 beds 2 baths1,420 sq. ft.2121 Jamieson Ave #401, ALEXANDRIA, VA 22314
MLS# VAAX2053966Listed by: COMPASS - Open Thu, 5 to 6:30pmNew
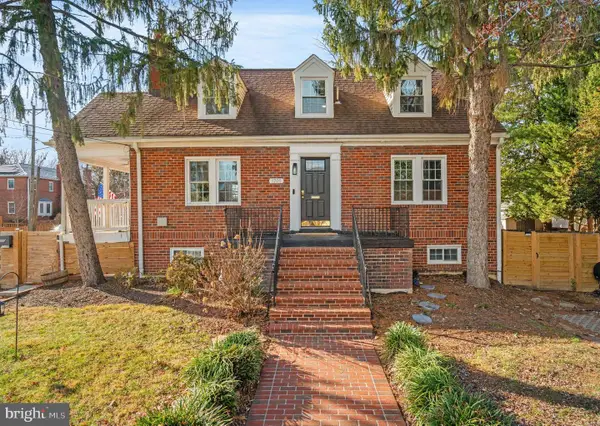 $1,350,000Active6 beds 3 baths2,621 sq. ft.
$1,350,000Active6 beds 3 baths2,621 sq. ft.1700 Dewitt Ave, ALEXANDRIA, VA 22301
MLS# VAAX2052788Listed by: COMPASS - Coming Soon
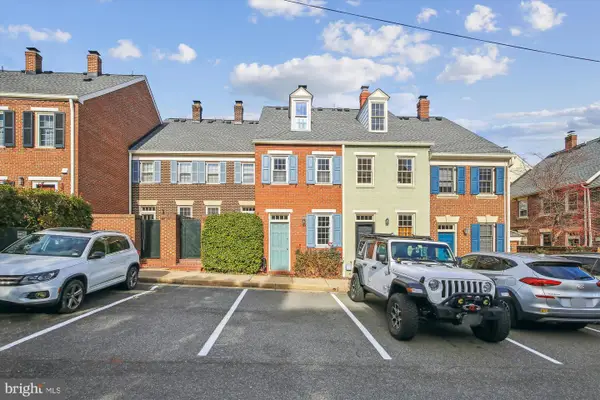 $659,000Coming Soon2 beds 1 baths
$659,000Coming Soon2 beds 1 baths316 N Saint Asaph St, ALEXANDRIA, VA 22314
MLS# VAAX2053534Listed by: CORCORAN MCENEARNEY - Open Sat, 1 to 3pmNew
 $519,000Active2 beds 1 baths990 sq. ft.
$519,000Active2 beds 1 baths990 sq. ft.402 Commonwealth Ave #206, ALEXANDRIA, VA 22301
MLS# VAAX2053914Listed by: COMPASS - Open Sun, 11am to 1pmNew
 $235,000Active1 beds 1 baths675 sq. ft.
$235,000Active1 beds 1 baths675 sq. ft.3300 S 28th St #404, ALEXANDRIA, VA 22302
MLS# VAAX2053910Listed by: REAL BROKER, LLC - New
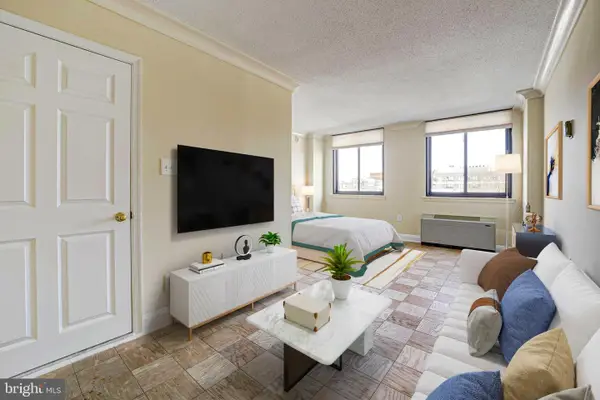 $219,900Active-- beds 1 baths384 sq. ft.
$219,900Active-- beds 1 baths384 sq. ft.801 N Pitt St N #311, ALEXANDRIA, VA 22314
MLS# VAAX2053616Listed by: KELLER WILLIAMS CAPITAL PROPERTIES - Coming Soon
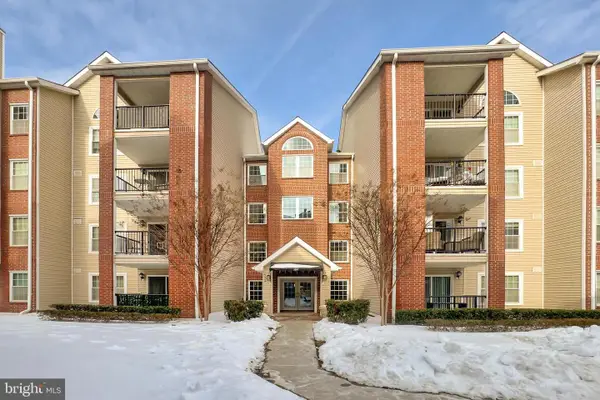 $267,500Coming Soon1 beds 1 baths
$267,500Coming Soon1 beds 1 baths3307 Wyndham Cir #1164, ALEXANDRIA, VA 22302
MLS# VAAX2053750Listed by: INTEGRITY REAL ESTATE GROUP - New
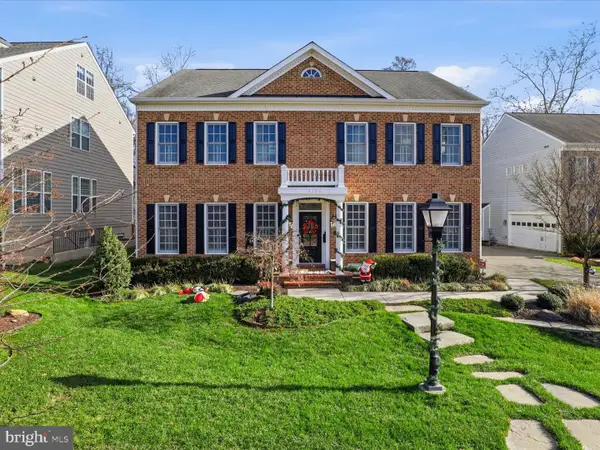 $1,600,000Active6 beds 6 baths4,934 sq. ft.
$1,600,000Active6 beds 6 baths4,934 sq. ft.3709 Taft Ave, ALEXANDRIA, VA 22304
MLS# VAAX2052154Listed by: COMPASS - Coming SoonOpen Thu, 5 to 7pm
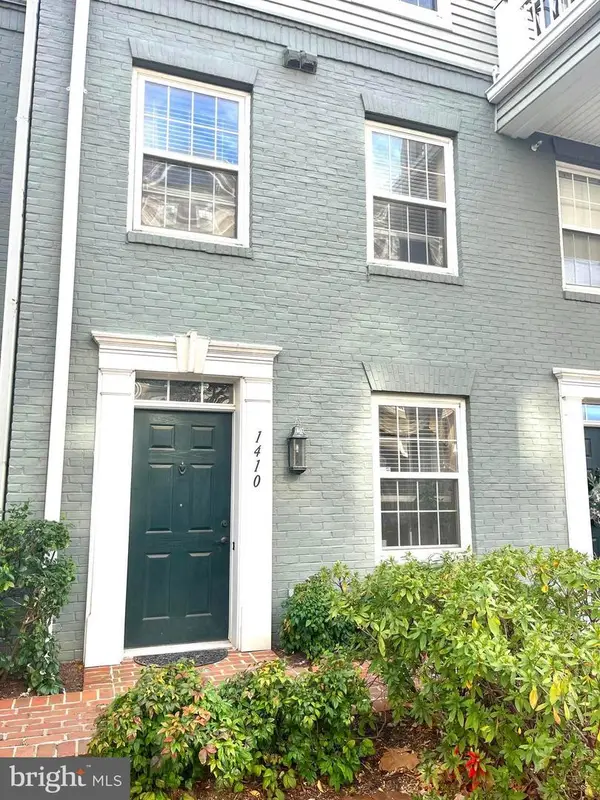 $770,000Coming Soon2 beds 3 baths
$770,000Coming Soon2 beds 3 baths1410 Roundhouse Ln, ALEXANDRIA, VA 22314
MLS# VAAX2053442Listed by: CORCORAN MCENEARNEY

