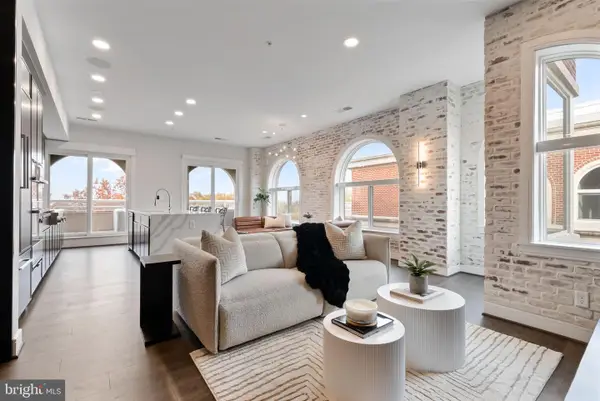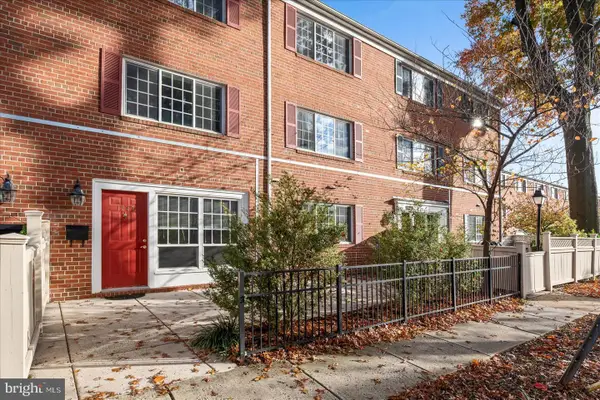1649 Preston Rd, Alexandria, VA 22302
Local realty services provided by:Better Homes and Gardens Real Estate Valley Partners
1649 Preston Rd,Alexandria, VA 22302
$324,920
- 1 Beds
- 1 Baths
- 805 sq. ft.
- Townhouse
- Active
Listed by: terry rader
Office: coldwell banker realty
MLS#:VAAX2050306
Source:BRIGHTMLS
Price summary
- Price:$324,920
- Price per sq. ft.:$403.63
About this home
Beautiful 1 BR Graciously set back from the street in Historic Parkfairfax, Monroe model in an
Excellent Location, offering you an Exceptional Opportunity for your new home. The shaded
stoop and gravel entry gardens are ideal for potted plants and gardening. The large-view
casement windows provide a Special Ambiance with Beautiful and Tranquil Tree Views from all
windows, bringing in an overflow of Natural Light to show off the Hardwood Floors. Closets
lined with cedar. This very classy kitchen has ALL NEW Stainless Steel Appliances, Hardwood
Cabinetry, Honed Granite Countertops , and High End “Marble Look” Ceramic Backsplash and
Flooring. The in-unit Combo Washer/Dryer is installed in a separate closet for added
convenience plus access to condominium laundry rooms is directly across the street and in
other nearby buildings. All installations are compliant with Alexandria City Codes and
Parkfairfax Covenant requirements, including the new electric panel. The Bathroom has floor
to ceiling Italian glass tiled walls and updated fixtures including large, sliding clear glass shower
doors. LOVELY - a 100% Must-See. The Large Bedroom offers Private and Peaceful Woodland
Views plus 2 Closets. Additional attic storage. This Very Special Condo feels both Cozy AND
Roomy, and offers everything that’s important to a proud homeowner. Parkfairfax is a strong,
well-established community conveniently located close to Bradlee Shopping Center and
Shirlington Village, offering shopping and entertainment, restaurants to suit all tastes, Harris
Teeter, Fresh Market, Giant, Safeway, CVS, Walgreens, 2 Post Offices. Enjoy the beauty of the
Parkfairfax Community as you stroll through the beautifully landscaped gardens, woodland
trails, and open spaces. 3 swimming pools, including a lap pool, tennis, basketball, and
pickleball courts, a gym that will satisfy exercise enthusiasts, and tot lots. 15 minutes by car
from D.C. and Old Town Alexandria. On bus lines to Metro transit stations, accessible to major
freeways with HOV, near National Airport. Close proximity to regional biking trails and dog
parks will delight bike enthusiasts as well as 4 legged family members. Association dues cover
all expenses except electric and cable. This striking condo offers extensive and well-planned
updates in a conveniently located Community inside the Beltway and with an abundance of
amenities. Don’t miss the Opportunity to make this your next Home.
Contact an agent
Home facts
- Year built:1941
- Listing ID #:VAAX2050306
- Added:48 day(s) ago
- Updated:November 15, 2025 at 04:11 PM
Rooms and interior
- Bedrooms:1
- Total bathrooms:1
- Full bathrooms:1
- Living area:805 sq. ft.
Heating and cooling
- Cooling:Window Unit(s)
- Heating:Electric, Heat Pump(s)
Structure and exterior
- Year built:1941
- Building area:805 sq. ft.
Schools
- High school:T.C. WILLIAMS
- Middle school:GEORGE WASHINGTON
- Elementary school:CHARLES BARRETT
Utilities
- Water:Public
- Sewer:Public Sewer
Finances and disclosures
- Price:$324,920
- Price per sq. ft.:$403.63
New listings near 1649 Preston Rd
- New
 $399,900Active1 beds 1 baths770 sq. ft.
$399,900Active1 beds 1 baths770 sq. ft.801 N Pitt St #1708, ALEXANDRIA, VA 22314
MLS# VAAX2051782Listed by: LONG & FOSTER REAL ESTATE, INC. - Open Sat, 11am to 1pmNew
 $625,000Active3 beds 4 baths1,927 sq. ft.
$625,000Active3 beds 4 baths1,927 sq. ft.9 Fendall Ave, ALEXANDRIA, VA 22304
MLS# VAAX2051360Listed by: LONG & FOSTER REAL ESTATE, INC. - New
 $515,000Active2 beds 2 baths1,309 sq. ft.
$515,000Active2 beds 2 baths1,309 sq. ft.203 Yoakum Pkwy #1807, ALEXANDRIA, VA 22304
MLS# VAAX2051600Listed by: HOMECOIN.COM - New
 $319,000Active2 beds 2 baths1,225 sq. ft.
$319,000Active2 beds 2 baths1,225 sq. ft.301 N Beauregard St #1605, ALEXANDRIA, VA 22312
MLS# VAAX2051722Listed by: COMPASS - Open Sat, 12 to 3pmNew
 $1,624,900Active3 beds 2 baths1,575 sq. ft.
$1,624,900Active3 beds 2 baths1,575 sq. ft.625 Slaters Ln #402, ALEXANDRIA, VA 22314
MLS# VAAX2051754Listed by: DOUGLAS ELLIMAN OF METRO DC, LLC - New
 $250,000Active2 beds 2 baths1,132 sq. ft.
$250,000Active2 beds 2 baths1,132 sq. ft.5340 Holmes Run Pkwy #1215, ALEXANDRIA, VA 22304
MLS# VAAX2051762Listed by: EXP REALTY, LLC - Open Sat, 1 to 3pmNew
 $360,000Active1 beds 1 baths1,070 sq. ft.
$360,000Active1 beds 1 baths1,070 sq. ft.1247 N Van Dorn St, ALEXANDRIA, VA 22304
MLS# VAAX2051766Listed by: EXP REALTY, LLC - New
 $222,000Active1 beds 1 baths567 sq. ft.
$222,000Active1 beds 1 baths567 sq. ft.2500 N Van Dorn St #1409, ALEXANDRIA, VA 22302
MLS# VAAX2051768Listed by: SAMSON PROPERTIES - Open Sun, 1 to 3pmNew
 $900,000Active3 beds 2 baths1,689 sq. ft.
$900,000Active3 beds 2 baths1,689 sq. ft.1104 Tuckahoe Ln, ALEXANDRIA, VA 22302
MLS# VAAX2051780Listed by: KELLER WILLIAMS REALTY - New
 $185,000Active1 beds 1 baths567 sq. ft.
$185,000Active1 beds 1 baths567 sq. ft.2500 N Van Dorn St #1119, ALEXANDRIA, VA 22302
MLS# VAAX2051794Listed by: BERKSHIRE HATHAWAY HOMESERVICES PENFED REALTY
