1901 Belle Haven Rd, Alexandria, VA 22307
Local realty services provided by:Better Homes and Gardens Real Estate Community Realty
1901 Belle Haven Rd,Alexandria, VA 22307
$1,295,000
- 5 Beds
- 4 Baths
- 4,114 sq. ft.
- Single family
- Active
Listed by:shaun murphy
Office:compass
MLS#:VAFX2257994
Source:BRIGHTMLS
Price summary
- Price:$1,295,000
- Price per sq. ft.:$314.78
About this home
OPEN SUNDAY 2-4PM! You’ll love this beautifully updated colonial in the Belle Haven neighborhood, offering over 4,000 square feet of finished space and a flexible layout that blends timeless design with thoughtful modern upgrades. Renovated in 2025, this home retains its classic character while providing the features and flow today’s buyers are looking for.
Inside, refinished hardwood floors, two fireplaces, and generous room sizes create a warm and inviting atmosphere. The gourmet kitchen has been completely reimagined with upgraded countertops, new appliances, and functional storage—connecting seamlessly to the main living spaces for both everyday living and entertaining. A newly added powder room enhances convenience on the main level, while a light-filled sunroom offers the perfect space for a home office, playroom, or creative studio.
Upstairs, the primary suite includes an updated en-suite bath and private rooftop deck, ideal for morning coffee or a moment of quiet in the evening. Three additional bedrooms and a second full bath complete the upper levels. The finished lower level features a spacious rec room, a fifth bedroom, a third full bath, and a separate entrance—providing flexibility for guests, extended stays, or workspace.
The corner lot includes extensive hardscaping and a large stone patio, creating a private space for relaxing or entertaining. A paved driveway accommodates up to five vehicles, and updated systems throughout include new windows, a new washer and dryer, and more.
Set just blocks from the Potomac River and minutes to Old Town Alexandria, National Airport, National Harbor, and DC, this Belle Haven residence offers the perfect balance of character, comfort, and location.
Contact an agent
Home facts
- Year built:1948
- Listing ID #:VAFX2257994
- Added:67 day(s) ago
- Updated:September 30, 2025 at 01:47 PM
Rooms and interior
- Bedrooms:5
- Total bathrooms:4
- Full bathrooms:3
- Half bathrooms:1
- Living area:4,114 sq. ft.
Heating and cooling
- Cooling:Ceiling Fan(s), Central A/C
- Heating:Forced Air, Natural Gas
Structure and exterior
- Roof:Slate
- Year built:1948
- Building area:4,114 sq. ft.
- Lot area:0.29 Acres
Schools
- High school:WEST POTOMAC
Utilities
- Water:Public
- Sewer:Public Sewer
Finances and disclosures
- Price:$1,295,000
- Price per sq. ft.:$314.78
- Tax amount:$15,793 (2025)
New listings near 1901 Belle Haven Rd
- Coming SoonOpen Sat, 2 to 4pm
 $1,200,000Coming Soon3 beds 2 baths
$1,200,000Coming Soon3 beds 2 baths520 S Pitt St, ALEXANDRIA, VA 22314
MLS# VAAX2050282Listed by: CORCORAN MCENEARNEY - Coming Soon
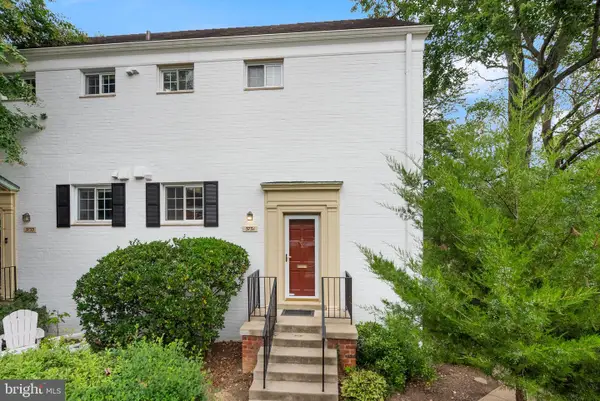 $435,000Coming Soon2 beds 1 baths
$435,000Coming Soon2 beds 1 baths3731 Lyons Ln, ALEXANDRIA, VA 22302
MLS# VAAX2050366Listed by: COMPASS - New
 $1,300,000Active2 beds 3 baths1,485 sq. ft.
$1,300,000Active2 beds 3 baths1,485 sq. ft.635 First St #404, ALEXANDRIA, VA 22314
MLS# VAAX2050404Listed by: COLDWELL BANKER REALTY - New
 $289,900Active1 beds 1 baths690 sq. ft.
$289,900Active1 beds 1 baths690 sq. ft.3230 S 28th St #401, ALEXANDRIA, VA 22302
MLS# VAAX2050350Listed by: HOMECOIN.COM 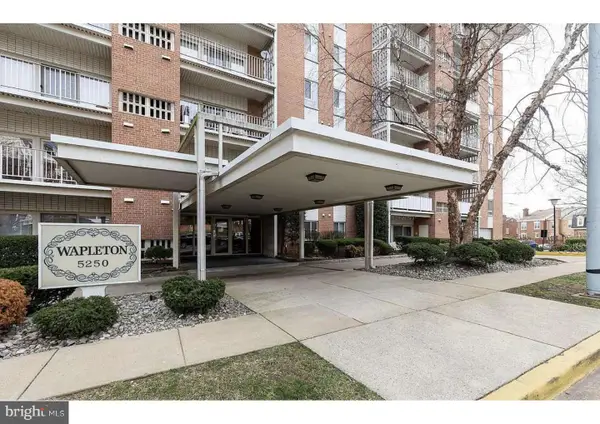 $180,000Pending1 beds 1 baths543 sq. ft.
$180,000Pending1 beds 1 baths543 sq. ft.5250 Valley Forge Dr #511, ALEXANDRIA, VA 22304
MLS# VAAX2050384Listed by: SAMSON PROPERTIES- Coming SoonOpen Sat, 1 to 3pm
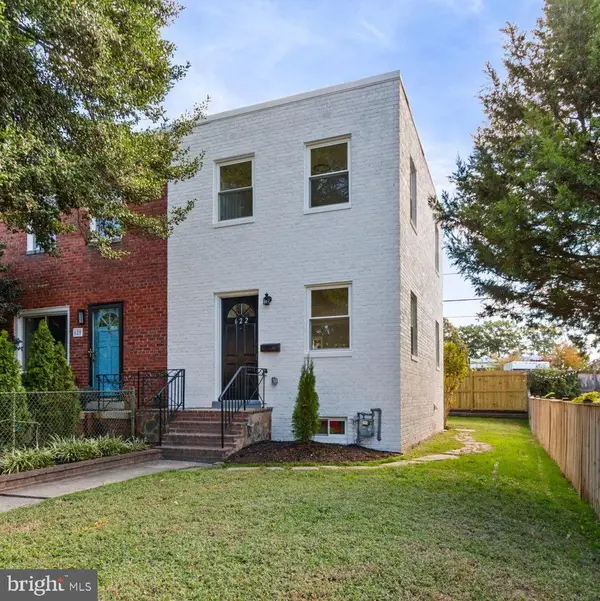 $799,900Coming Soon2 beds 2 baths
$799,900Coming Soon2 beds 2 baths622 S Henry St, ALEXANDRIA, VA 22314
MLS# VAAX2050372Listed by: SAMSON PROPERTIES - New
 $715,000Active2 beds 2 baths1,112 sq. ft.
$715,000Active2 beds 2 baths1,112 sq. ft.1115 Cameron St #215, ALEXANDRIA, VA 22314
MLS# VAAX2050368Listed by: COMPASS - Coming SoonOpen Sun, 2 to 4pm
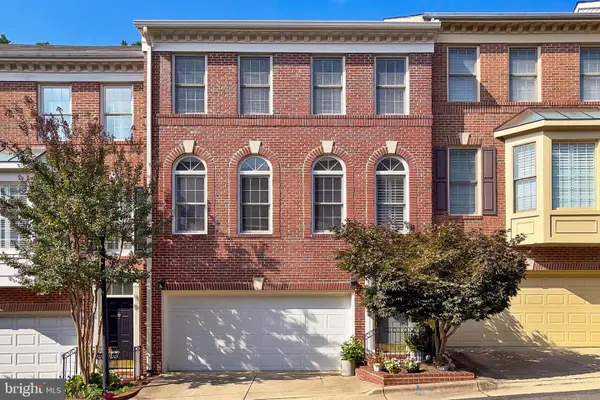 $849,900Coming Soon3 beds 3 baths
$849,900Coming Soon3 beds 3 baths4628 Knight Pl, ALEXANDRIA, VA 22311
MLS# VAAX2050364Listed by: EXP REALTY, LLC - Coming SoonOpen Sun, 12 to 2pm
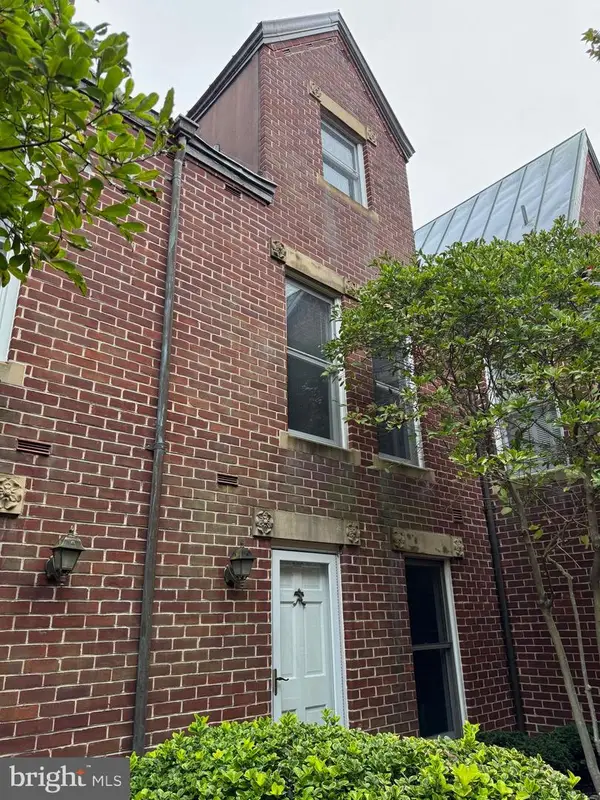 $985,000Coming Soon2 beds 3 baths
$985,000Coming Soon2 beds 3 baths142 N Union St, ALEXANDRIA, VA 22314
MLS# VAAX2049922Listed by: SAMSON PROPERTIES - New
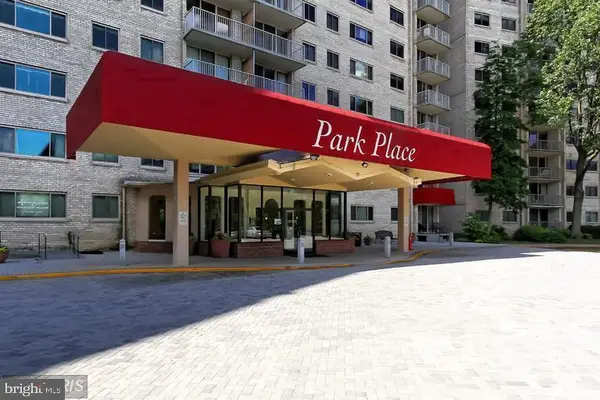 $162,500Active-- beds 1 baths471 sq. ft.
$162,500Active-- beds 1 baths471 sq. ft.2500 N Van Dorn St #1118, ALEXANDRIA, VA 22302
MLS# VAAX2050358Listed by: COMPASS
