1904 Belle Haven Rd, Alexandria, VA 22307
Local realty services provided by:Better Homes and Gardens Real Estate Premier
1904 Belle Haven Rd,Alexandria, VA 22307
$1,480,000
- 4 Beds
- 4 Baths
- - sq. ft.
- Single family
- Sold
Listed by:ariana a loucas
Office:compass
MLS#:VAFX2251040
Source:BRIGHTMLS
Sorry, we are unable to map this address
Price summary
- Price:$1,480,000
About this home
Welcome to 1904 Belle Haven Road, a timeless all-brick Georgian residence that commands attention from its elevated perch atop a hill in Alexandria's sought-after Belle Haven community. Distinguished by its grand brick steps, side load garage, and classic architectural symmetry, this home makes a stunning first impression before you even step inside. Upon entering, you discover warm hardwood floors, abundant natural light, and refined living spaces that offer both functionality and sophistication. A classic fireplace anchors the family room, perfect for cozy evenings. The formal living room will be inviting for your special occasions. A large formal dining room is ready to host the finest dinner parties. A bright and open kitchen, featuring stainless steel appliances and ample cabinetry, offers plenty of space for entertaining. Upstairs, retreat to a generous primary suite with walk-in closets and private primary laundry accommodations. The lavish spa-style bathroom is enveloped with sleek marble, a rain shower with full-body sprays, a separate jetted soaking tub, and a double vanity for a luxurious, modern experience.
The finished lower level features a full bathroom, a second laundry room, and a flexible recreation room, complete with a second fireplace, built-in storage, and a wet bar.
The outside is your private oasis, featuring beautiful flowering plants, mature trees, and manicured garden beds, surrounded by a gorgeous hardscaped walkway, patio, pergola, custom fire pit, and Trex deck. These are ideal for dining al fresco or enjoying quiet evenings outdoors.
Ideally located just steps from Belle Haven Country Club, local shops, and scenic trails along the Potomac River. Enjoy quick access to the GW Parkway, Old Town Alexandria, National Airport, DC, and the National Harbor. Whether walking to nearby parks or commuting to the city, the convenience is unparalleled. 1904 Belle Haven Road is more than just a home—it’s a statement. Classic, elevated, and designed for refined living. Schedule your private tour today.
*The Seller pays the cost for the Buyer to use the Buydown Program to obtain a rate near 4.6%. Applicant(s) are subject to underwriting approval, and not all applicants are approved for mortgage financing. Please add "Square footage is approximate and should not be used for property valuation."
Contact an agent
Home facts
- Year built:1981
- Listing ID #:VAFX2251040
- Added:96 day(s) ago
- Updated:September 30, 2025 at 03:39 AM
Rooms and interior
- Bedrooms:4
- Total bathrooms:4
- Full bathrooms:3
- Half bathrooms:1
Heating and cooling
- Cooling:Central A/C
- Heating:Electric, Forced Air
Structure and exterior
- Year built:1981
Schools
- High school:WEST POTOMAC
- Middle school:CARL SANDBURG
- Elementary school:BELLE VIEW
Utilities
- Water:Public
- Sewer:Public Sewer
Finances and disclosures
- Price:$1,480,000
- Tax amount:$13,047 (2020)
New listings near 1904 Belle Haven Rd
- Coming SoonOpen Sat, 2 to 4pm
 $1,200,000Coming Soon3 beds 2 baths
$1,200,000Coming Soon3 beds 2 baths520 S Pitt St, ALEXANDRIA, VA 22314
MLS# VAAX2050282Listed by: CORCORAN MCENEARNEY - Coming Soon
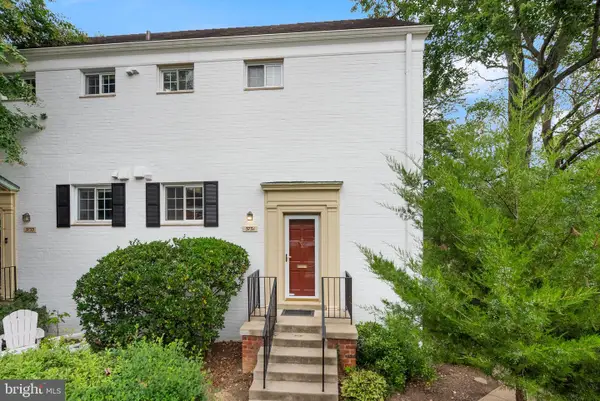 $435,000Coming Soon2 beds 1 baths
$435,000Coming Soon2 beds 1 baths3731 Lyons Ln, ALEXANDRIA, VA 22302
MLS# VAAX2050366Listed by: COMPASS - New
 $1,300,000Active2 beds 3 baths1,485 sq. ft.
$1,300,000Active2 beds 3 baths1,485 sq. ft.635 First St #404, ALEXANDRIA, VA 22314
MLS# VAAX2050404Listed by: COLDWELL BANKER REALTY - New
 $289,900Active1 beds 1 baths690 sq. ft.
$289,900Active1 beds 1 baths690 sq. ft.3230 S 28th St #401, ALEXANDRIA, VA 22302
MLS# VAAX2050350Listed by: HOMECOIN.COM 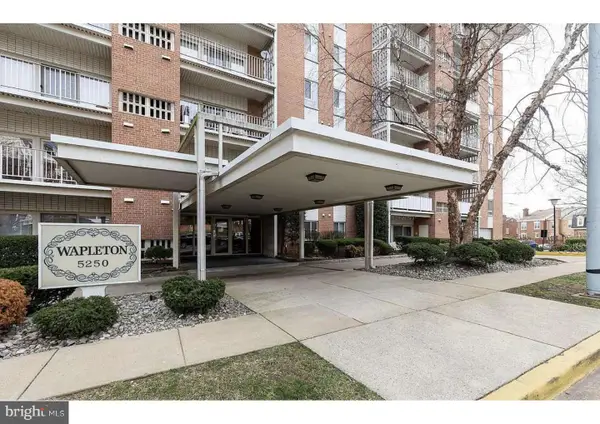 $180,000Pending1 beds 1 baths543 sq. ft.
$180,000Pending1 beds 1 baths543 sq. ft.5250 Valley Forge Dr #511, ALEXANDRIA, VA 22304
MLS# VAAX2050384Listed by: SAMSON PROPERTIES- Coming SoonOpen Sat, 1 to 3pm
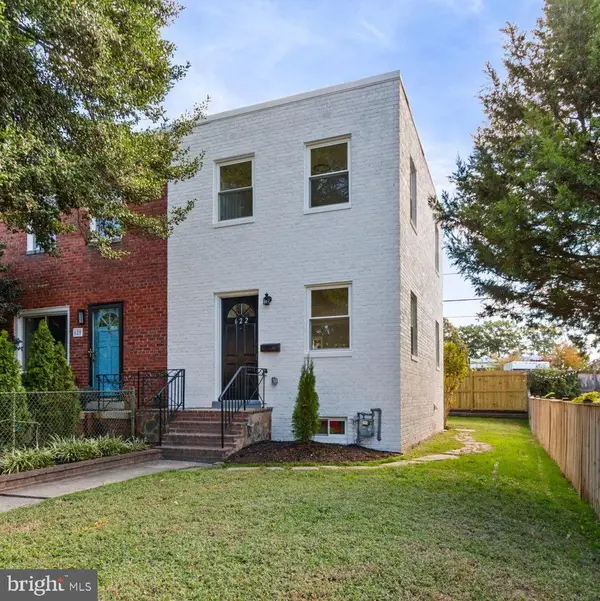 $799,900Coming Soon2 beds 2 baths
$799,900Coming Soon2 beds 2 baths622 S Henry St, ALEXANDRIA, VA 22314
MLS# VAAX2050372Listed by: SAMSON PROPERTIES - New
 $715,000Active2 beds 2 baths1,112 sq. ft.
$715,000Active2 beds 2 baths1,112 sq. ft.1115 Cameron St #215, ALEXANDRIA, VA 22314
MLS# VAAX2050368Listed by: COMPASS - Coming SoonOpen Sun, 2 to 4pm
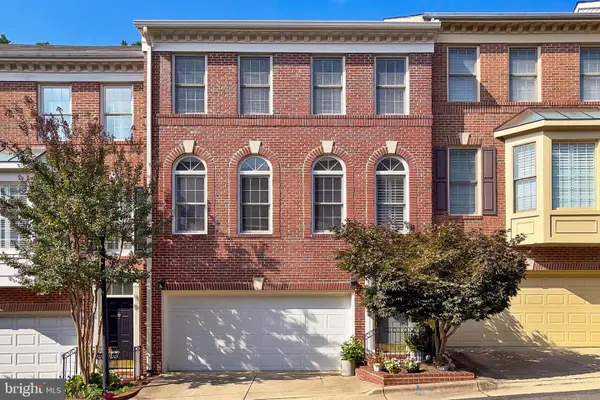 $849,900Coming Soon3 beds 3 baths
$849,900Coming Soon3 beds 3 baths4628 Knight Pl, ALEXANDRIA, VA 22311
MLS# VAAX2050364Listed by: EXP REALTY, LLC - Coming SoonOpen Sun, 12 to 2pm
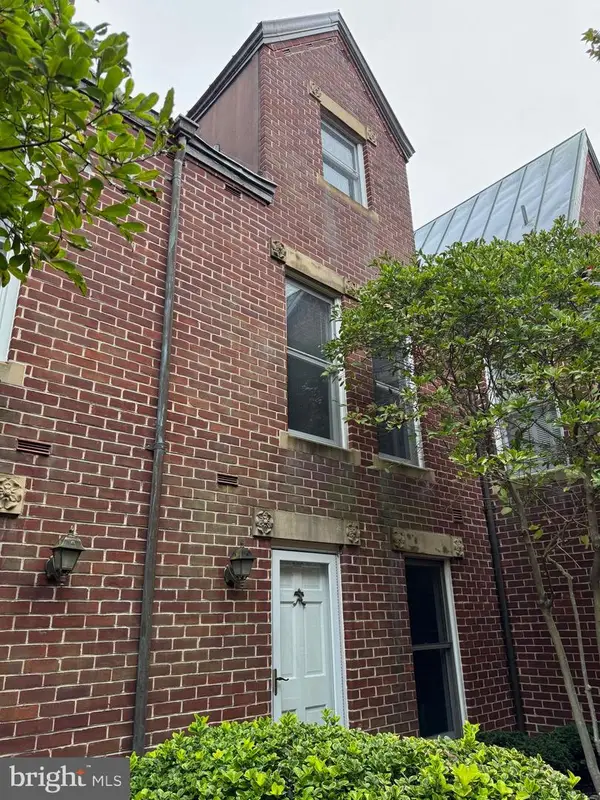 $985,000Coming Soon2 beds 3 baths
$985,000Coming Soon2 beds 3 baths142 N Union St, ALEXANDRIA, VA 22314
MLS# VAAX2049922Listed by: SAMSON PROPERTIES - New
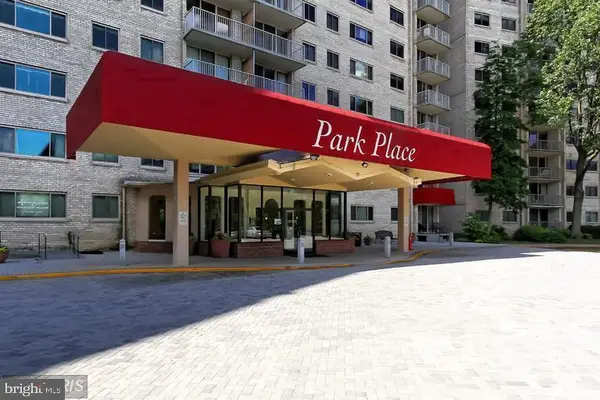 $162,500Active-- beds 1 baths471 sq. ft.
$162,500Active-- beds 1 baths471 sq. ft.2500 N Van Dorn St #1118, ALEXANDRIA, VA 22302
MLS# VAAX2050358Listed by: COMPASS
