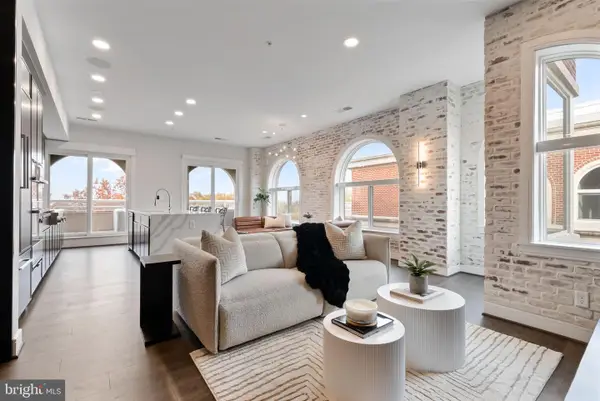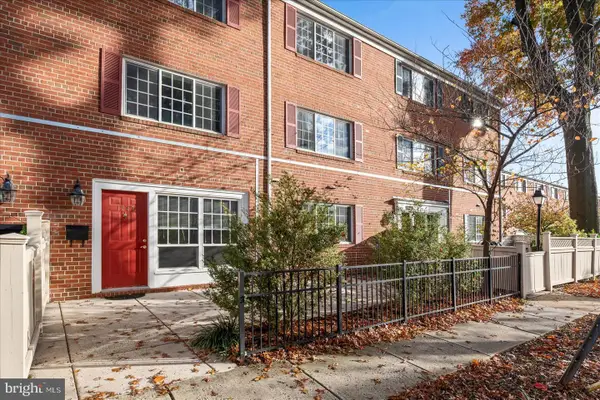1911 Marthas Rd, Alexandria, VA 22307
Local realty services provided by:Better Homes and Gardens Real Estate Cassidon Realty
1911 Marthas Rd,Alexandria, VA 22307
$949,900
- 4 Beds
- 2 Baths
- 2,713 sq. ft.
- Single family
- Pending
Listed by: peter j braun jr., peter joseph braun iii
Office: long & foster real estate, inc.
MLS#:VAFX2277520
Source:BRIGHTMLS
Price summary
- Price:$949,900
- Price per sq. ft.:$350.13
About this home
Mid-Century Modern home in the highly desirable Hollin Hills, designed by renowned architect Charles Goodman. An early addition provides a spacious foyer, step-down lounge area, and separate home office/den. Original hardwood floors extend throughout most of the main level, with floor-to-ceiling windows throughout offering abundant natural light. The open living and dining areas feature a wood-burning fireplace and sweeping views. The upper level includes two bedrooms and a full bath, while the lower level has two additional bedrooms—one with a striking corner glass wall—and another full bath, plus a large recreation room with a second wood-burning fireplace and extensive storage in the laundry/utility room.
Attached carport and large shed/workshop with electrical. The property on .44 acres is enhanced by extensive slate pathways and patios amid mature plantings, creating a private, getaway-like atmosphere, backs to parkland and on premiere Marthas Circle. Sold as-is, presenting a fabulous opportunity to make this home your own design.
Contact an agent
Home facts
- Year built:1952
- Listing ID #:VAFX2277520
- Added:8 day(s) ago
- Updated:November 15, 2025 at 09:07 AM
Rooms and interior
- Bedrooms:4
- Total bathrooms:2
- Full bathrooms:2
- Living area:2,713 sq. ft.
Heating and cooling
- Cooling:Central A/C
- Heating:Forced Air, Natural Gas
Structure and exterior
- Roof:Tar/Gravel
- Year built:1952
- Building area:2,713 sq. ft.
- Lot area:0.44 Acres
Schools
- High school:WEST POTOMAC
- Middle school:CARL SANDBURG
- Elementary school:HOLLIN MEADOWS
Finances and disclosures
- Price:$949,900
- Price per sq. ft.:$350.13
- Tax amount:$12,347 (2025)
New listings near 1911 Marthas Rd
- Open Sat, 11am to 1pmNew
 $625,000Active3 beds 4 baths1,927 sq. ft.
$625,000Active3 beds 4 baths1,927 sq. ft.9 Fendall Ave, ALEXANDRIA, VA 22304
MLS# VAAX2051360Listed by: LONG & FOSTER REAL ESTATE, INC. - New
 $515,000Active2 beds 2 baths1,309 sq. ft.
$515,000Active2 beds 2 baths1,309 sq. ft.203 Yoakum Pkwy #1807, ALEXANDRIA, VA 22304
MLS# VAAX2051600Listed by: HOMECOIN.COM - New
 $319,000Active2 beds 2 baths1,225 sq. ft.
$319,000Active2 beds 2 baths1,225 sq. ft.301 N Beauregard St #1605, ALEXANDRIA, VA 22312
MLS# VAAX2051722Listed by: COMPASS - Open Sat, 12 to 3pmNew
 $1,624,900Active3 beds 2 baths1,575 sq. ft.
$1,624,900Active3 beds 2 baths1,575 sq. ft.625 Slaters Ln #402, ALEXANDRIA, VA 22314
MLS# VAAX2051754Listed by: DOUGLAS ELLIMAN OF METRO DC, LLC - New
 $250,000Active2 beds 2 baths1,132 sq. ft.
$250,000Active2 beds 2 baths1,132 sq. ft.5340 Holmes Run Pkwy #1215, ALEXANDRIA, VA 22304
MLS# VAAX2051762Listed by: EXP REALTY, LLC - Open Sat, 1 to 3pmNew
 $360,000Active1 beds 1 baths1,070 sq. ft.
$360,000Active1 beds 1 baths1,070 sq. ft.1247 N Van Dorn St, ALEXANDRIA, VA 22304
MLS# VAAX2051766Listed by: EXP REALTY, LLC - New
 $222,000Active1 beds 1 baths567 sq. ft.
$222,000Active1 beds 1 baths567 sq. ft.2500 N Van Dorn St #1409, ALEXANDRIA, VA 22302
MLS# VAAX2051768Listed by: SAMSON PROPERTIES - Open Sun, 1 to 3pmNew
 $900,000Active3 beds 2 baths1,689 sq. ft.
$900,000Active3 beds 2 baths1,689 sq. ft.1104 Tuckahoe Ln, ALEXANDRIA, VA 22302
MLS# VAAX2051780Listed by: KELLER WILLIAMS REALTY - New
 $185,000Active1 beds 1 baths567 sq. ft.
$185,000Active1 beds 1 baths567 sq. ft.2500 N Van Dorn St #1119, ALEXANDRIA, VA 22302
MLS# VAAX2051794Listed by: BERKSHIRE HATHAWAY HOMESERVICES PENFED REALTY - New
 $399,999Active1 beds 1 baths720 sq. ft.
$399,999Active1 beds 1 baths720 sq. ft.1023 N Royal St #214, ALEXANDRIA, VA 22314
MLS# VAAX2051796Listed by: COMPASS
