19-a W Uhler Ave, ALEXANDRIA, VA 22301
Local realty services provided by:Better Homes and Gardens Real Estate Premier
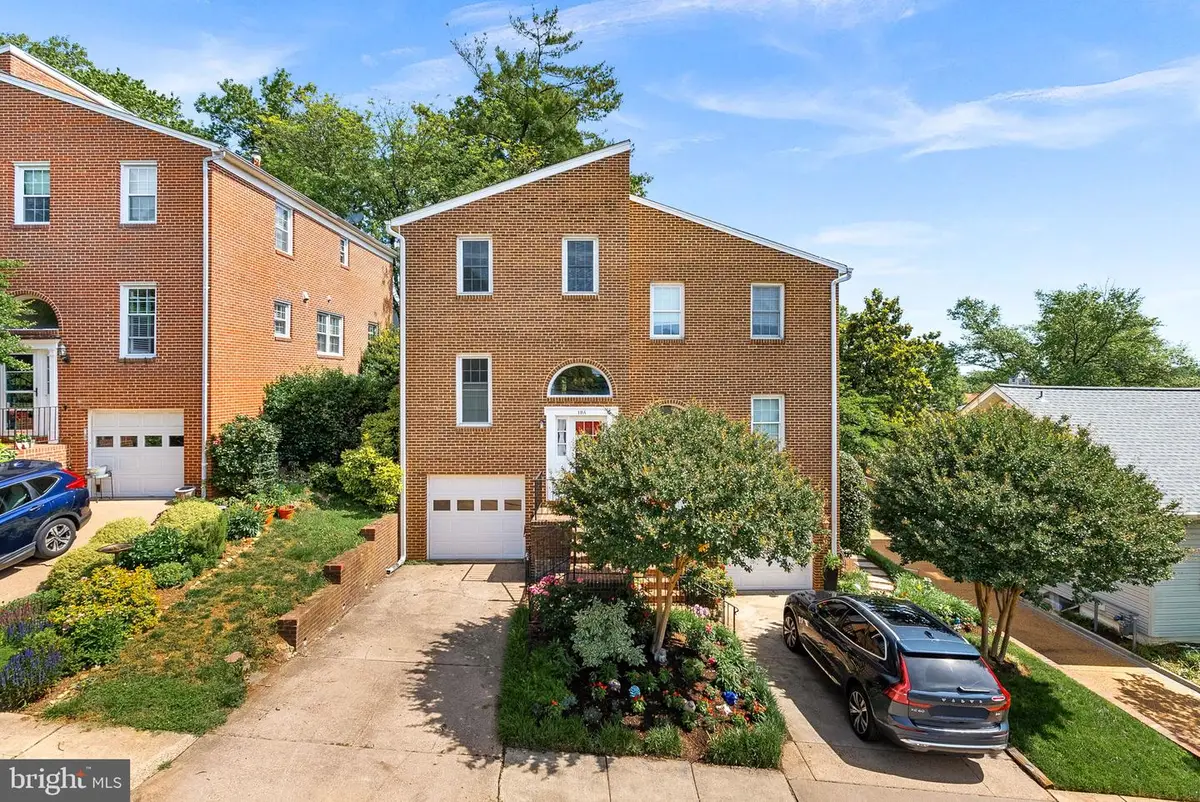
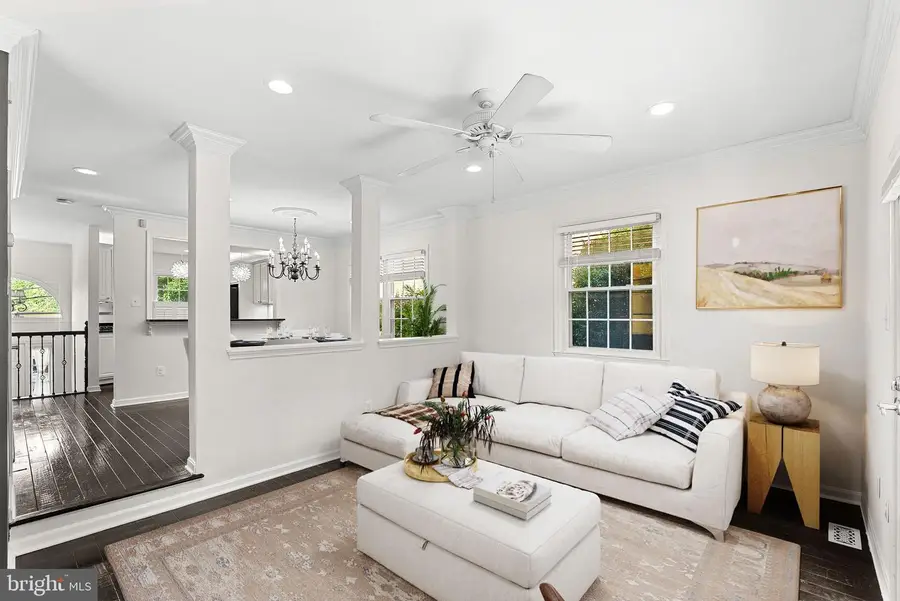
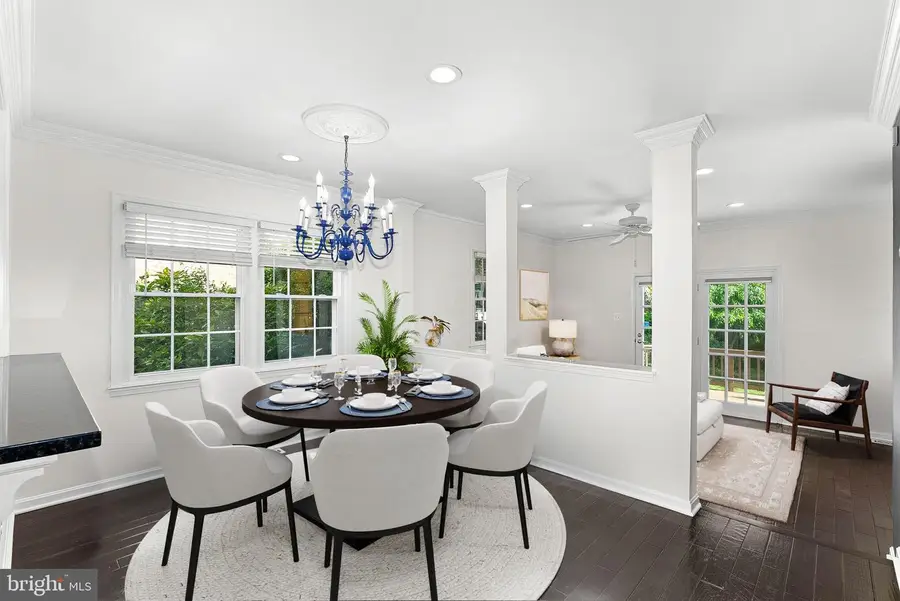
19-a W Uhler Ave,ALEXANDRIA, VA 22301
$975,000
- 3 Beds
- 3 Baths
- 1,768 sq. ft.
- Single family
- Pending
Listed by:robert w hotaling
Office:re/max allegiance
MLS#:VAAX2047392
Source:BRIGHTMLS
Price summary
- Price:$975,000
- Price per sq. ft.:$551.47
About this home
Beautiful brick townhome with garage. Charm, convenience, and comfort come together in one of Alexandria’s most beloved neighborhoods. This fee-simple property has no condo or HOA fees. Tucked away on a quiet, tree-lined street in Del Ray only two blocks from Mt. Vernon Ave...the center of it all main street. This thoughtfully updated brick townhome feels like home the moment you arrive. Step inside and you’re greeted by warm hardwood floors, an inviting fireplace, and a layout that flows effortlessly from the living room to the dining area and kitchen—perfect for everyday living and entertaining. The French doors open to a new deck and fully fenced backyard, creating the kind of indoor-outdoor living space that’s hard to find in the city. Imagine entertaining your friends with a backyard BBQ in this private enclave. Upstairs, the spacious primary suite offers a peaceful retreat. Master bedroom has an ensuite private full bath and another upstairs full bath serves the two additional bedrooms. There is flexibility for family, guests, or a home office. The finished lower level adds even more room to spread out with a large rec space, laundry, storage galore —all just steps from the attached garage.
What makes this home truly special is its location. You’re just blocks from the heart of Del Ray—stroll to coffee shops, parks, restaurants, and the weekend farmers market and Braddock Road Metro stop. This is where neighbors know your name, and front porch living is alive and well. If you’ve been waiting for a home that offers more than just square footage—something that feels personal, connected, and full of life—this is the one. Don’t miss your chance to fall in love with 19A W Uhler.Updated top to bottom with fresh decor paint, high quality finishes and amenities throughout. Welcoming flower garden and blooming tree entrance opening to the main entrance and open floor plan. Spacious gourmet kitchen with 42 inch cabinets, granite counter tops, Stainless steel appliances including beverage cooler. Formal dining room steps down into the living room with gas burning fireplace. Imagine entertaining with a BBQ on the open to a deck with gorgeous flowered private fenced back yard perfect for entertaining and grilling. Two full updated baths including master suite featuring marble glass enclosed shower and two large closets. Main level has a powder room half bath. Lower level has high ceilings with a large family room and laundry and huge storage closets. Crown molding and hardwood throughout. Garage door with remote opening and exterior trim is wrapped with aluminum for low maintenance. New roof in 2023. All the work has been done for you...move in ready...you can relax and enjoy shopping and restaurants only steps away from the famous Del Ray Avenue. Direct bus to the Pentagon metro is one block on Commonwealth. The outstanding value in this property which cannot be priced is the gracious neighbors. You will thank me repeatedly for selling you this property.
Contact an agent
Home facts
- Year built:1978
- Listing Id #:VAAX2047392
- Added:84 day(s) ago
- Updated:August 15, 2025 at 07:30 AM
Rooms and interior
- Bedrooms:3
- Total bathrooms:3
- Full bathrooms:2
- Half bathrooms:1
- Living area:1,768 sq. ft.
Heating and cooling
- Cooling:Ceiling Fan(s), Central A/C
- Heating:Forced Air, Natural Gas
Structure and exterior
- Roof:Fiberglass
- Year built:1978
- Building area:1,768 sq. ft.
- Lot area:0.06 Acres
Utilities
- Water:Public
- Sewer:Public Sewer
Finances and disclosures
- Price:$975,000
- Price per sq. ft.:$551.47
- Tax amount:$10,251 (2024)
New listings near 19-a W Uhler Ave
- Coming Soon
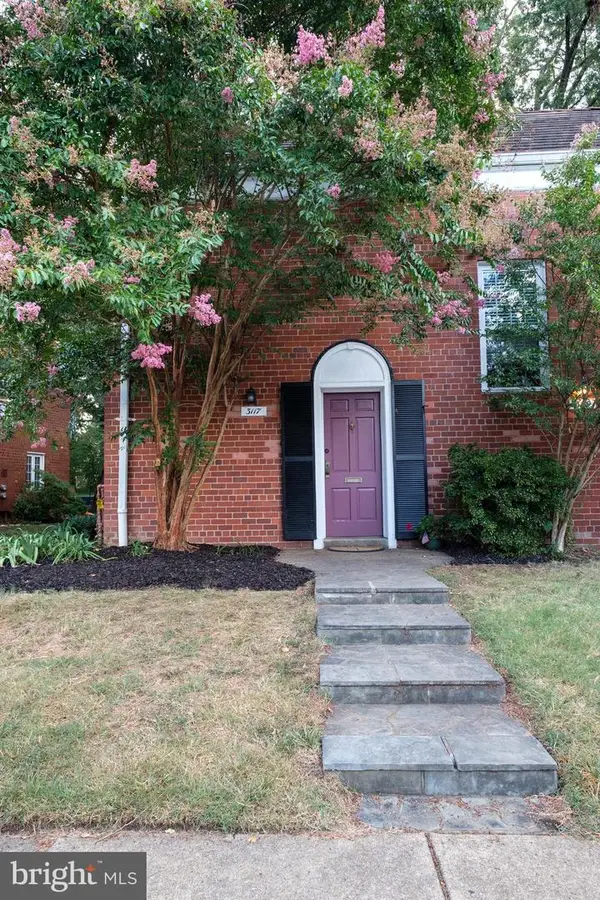 $329,000Coming Soon1 beds 1 baths
$329,000Coming Soon1 beds 1 baths3117 Ravensworth Pl, ALEXANDRIA, VA 22302
MLS# VAAX2048694Listed by: KW METRO CENTER - New
 $220,000Active-- beds 1 baths384 sq. ft.
$220,000Active-- beds 1 baths384 sq. ft.801 N Pitt St #212, ALEXANDRIA, VA 22314
MLS# VAAX2048716Listed by: SHERRILL PROPERTY GROUP, LLC - New
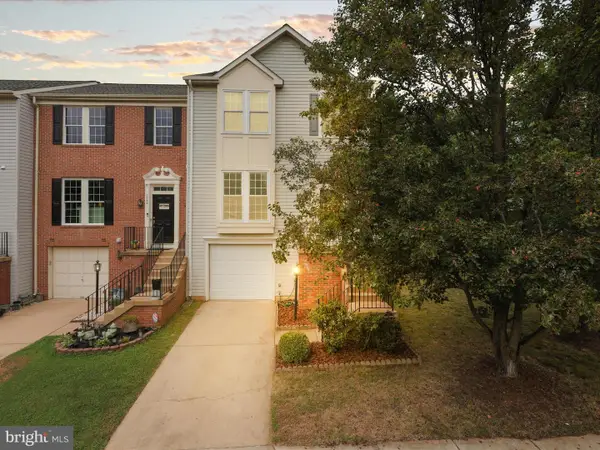 $765,000Active3 beds 4 baths1,800 sq. ft.
$765,000Active3 beds 4 baths1,800 sq. ft.7755 Effingham Sq, ALEXANDRIA, VA 22315
MLS# VAFX2259076Listed by: BETTER HOMES AND GARDENS REAL ESTATE PREMIER - Coming Soon
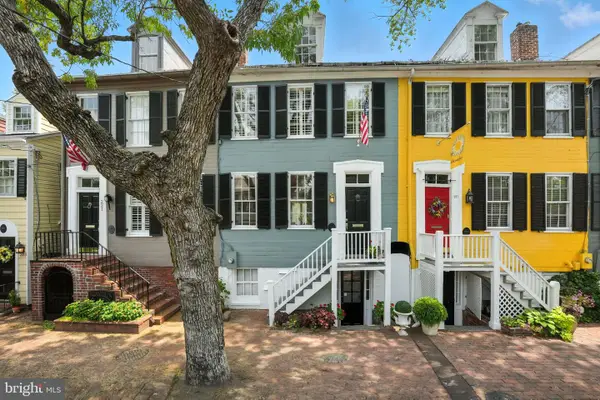 $1,495,000Coming Soon3 beds 3 baths
$1,495,000Coming Soon3 beds 3 baths219 N Pitt St, ALEXANDRIA, VA 22314
MLS# VAAX2048522Listed by: COMPASS - Open Sun, 2 to 4pmNew
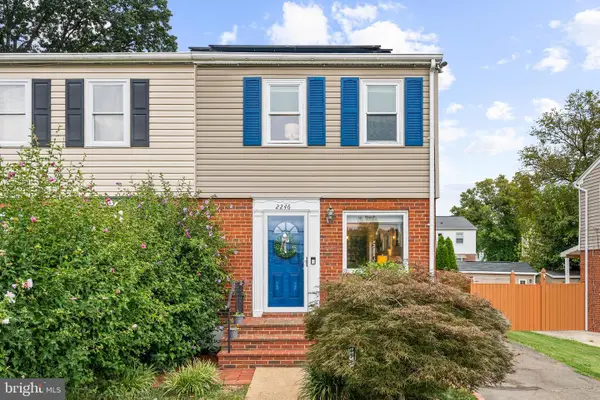 $535,000Active2 beds 2 baths1,344 sq. ft.
$535,000Active2 beds 2 baths1,344 sq. ft.2246 Mary Baldwin Dr, ALEXANDRIA, VA 22307
MLS# VAFX2260620Listed by: TTR SOTHEBY'S INTERNATIONAL REALTY - Coming Soon
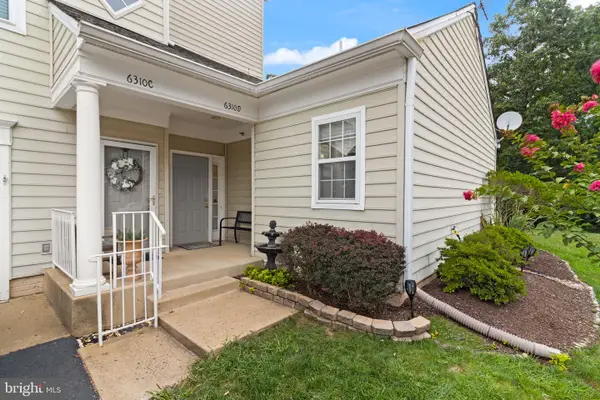 $515,000Coming Soon2 beds 2 baths
$515,000Coming Soon2 beds 2 baths6310 Eagle Ridge Ln #20, ALEXANDRIA, VA 22312
MLS# VAFX2261884Listed by: SAMSON PROPERTIES - New
 $389,000Active2 beds 2 baths1,098 sq. ft.
$389,000Active2 beds 2 baths1,098 sq. ft.309 Yoakum Pkwy #914, ALEXANDRIA, VA 22304
MLS# VAAX2048534Listed by: SAMSON PROPERTIES - Open Fri, 4 to 6pmNew
 $850,000Active4 beds 3 baths1,989 sq. ft.
$850,000Active4 beds 3 baths1,989 sq. ft.8303 Fort Hunt Rd, ALEXANDRIA, VA 22308
MLS# VAFX2261398Listed by: WEICHERT, REALTORS - Coming Soon
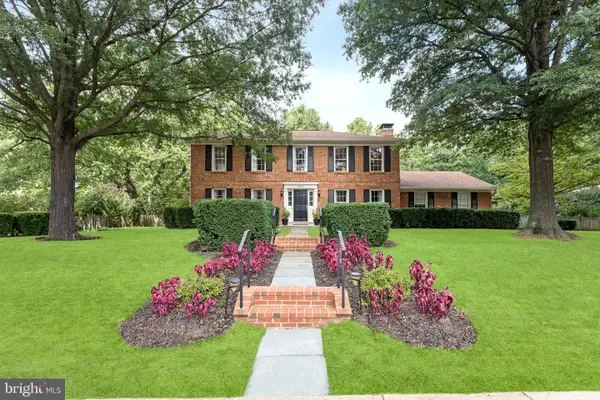 $1,250,000Coming Soon4 beds 3 baths
$1,250,000Coming Soon4 beds 3 baths4203 Maple Tree Ct, ALEXANDRIA, VA 22304
MLS# VAAX2046672Listed by: EXP REALTY, LLC - New
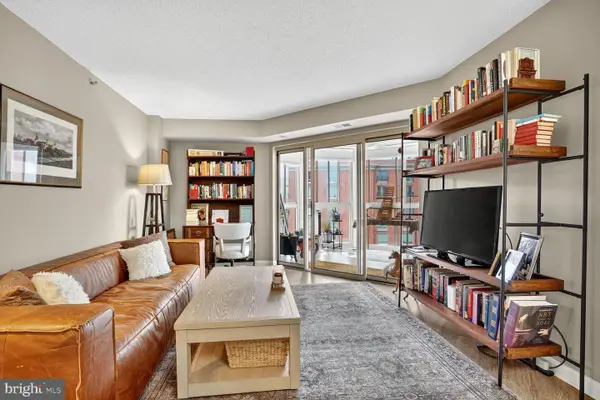 $610,000Active2 beds 2 baths980 sq. ft.
$610,000Active2 beds 2 baths980 sq. ft.2121 Jamieson Ave #1208, ALEXANDRIA, VA 22314
MLS# VAAX2048686Listed by: COMPASS
