200 N Pickett St #308, ALEXANDRIA, VA 22304
Local realty services provided by:Better Homes and Gardens Real Estate Valley Partners

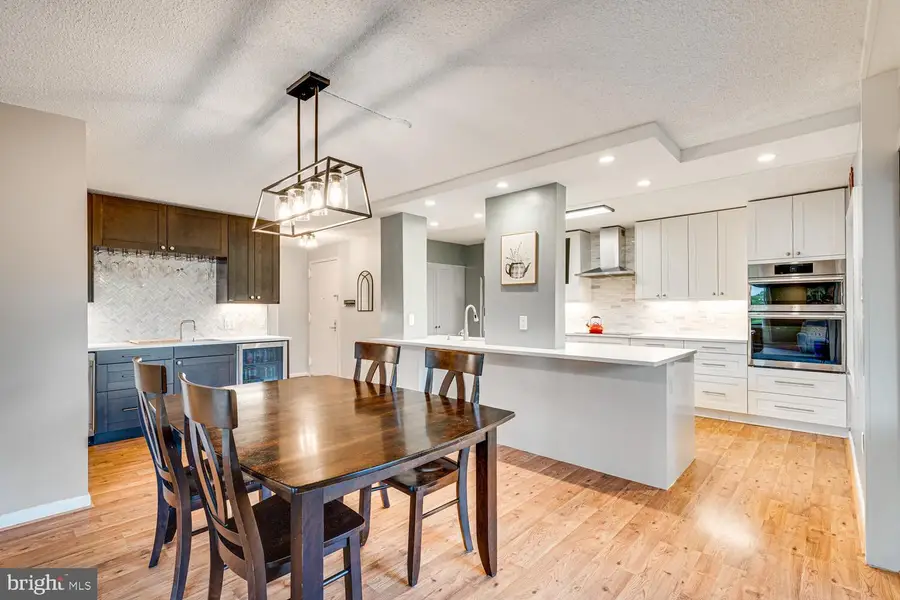
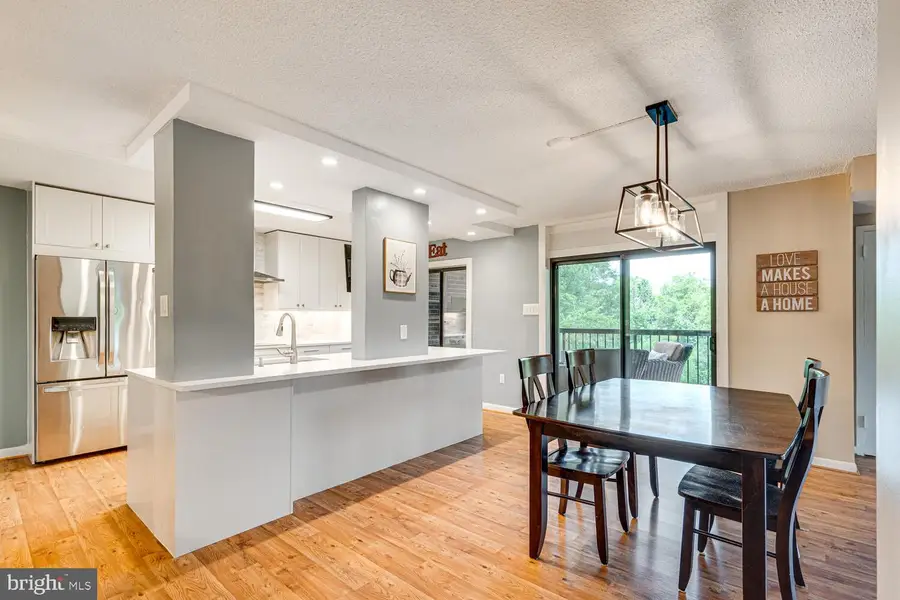
Listed by:bridget mccardell
Office:exp realty, llc.
MLS#:VAAX2047034
Source:BRIGHTMLS
Price summary
- Price:$474,000
- Price per sq. ft.:$264.95
About this home
Welcome home to Hallmark Condominiums, where luxury, location, and value come together—and where Unit #308 offers the largest floor plan available at a rarely found 1,789 square feet. Step inside to find a freshly painted interior and an open-concept layout filled with natural light. The heart of the home is the fully renovated kitchen, featuring all-new stainless steel appliances, sleek quartz countertops, custom cabinetry, and a stylish wet bar perfect for entertaining. A standout feature is the oversized walk-in pantry, equipped with electrical outlets—ideal for housing small appliances and keeping your counters clutter-free. The kitchen flows effortlessly into the spacious dining and living areas, which open to a private balcony with tranquil tree views, offering a peaceful retreat in the heart of the city.
The owner’s suite is a true haven, complete with a double vanity en-suite bath and generous bedroom space. A full hall bath serves the second and third bedrooms, and the added convenience of a half bath—rare in condos—makes this layout ideal for guests. There is plenty of space to make working from home or hosting guests effortless. Throughout the home, you’ll find upgraded lighting with smart switches, modern fixtures, and no detail overlooked.
Situated on a quiet, low-traffic street, this home is just steps from All Veterans Park and the scenic Holmes Run Trail, perfect for walking, biking, or enjoying nature. Commuters will love the Metro and Dash bus stops right outside the front door, easy access to Van Dorn Metro, I-395, I-495, and quick routes to Old Town Alexandria, the Pentagon, and D.C.
The Hallmark Condominium offers a well-maintained, 100% smoke-free community with exceptional amenities, including a swimming pool, tennis courts, fitness center, party room, assigned garage parking, ample guest parking, secure building access, a monitored lobby, and storage in the basement.
Whether you're looking for a spacious home to spread out in, an elegant, move-in-ready space with convenience and community, or a perfect investment option, Unit #308 delivers unmatched value per square foot and a lifestyle you won’t find elsewhere.
Contact an agent
Home facts
- Year built:1975
- Listing Id #:VAAX2047034
- Added:49 day(s) ago
- Updated:August 15, 2025 at 07:30 AM
Rooms and interior
- Bedrooms:3
- Total bathrooms:3
- Full bathrooms:2
- Half bathrooms:1
- Living area:1,789 sq. ft.
Heating and cooling
- Cooling:Central A/C
- Heating:Electric, Forced Air
Structure and exterior
- Year built:1975
- Building area:1,789 sq. ft.
Utilities
- Water:Community
- Sewer:Community Septic Tank
Finances and disclosures
- Price:$474,000
- Price per sq. ft.:$264.95
- Tax amount:$4,927 (2024)
New listings near 200 N Pickett St #308
- Coming Soon
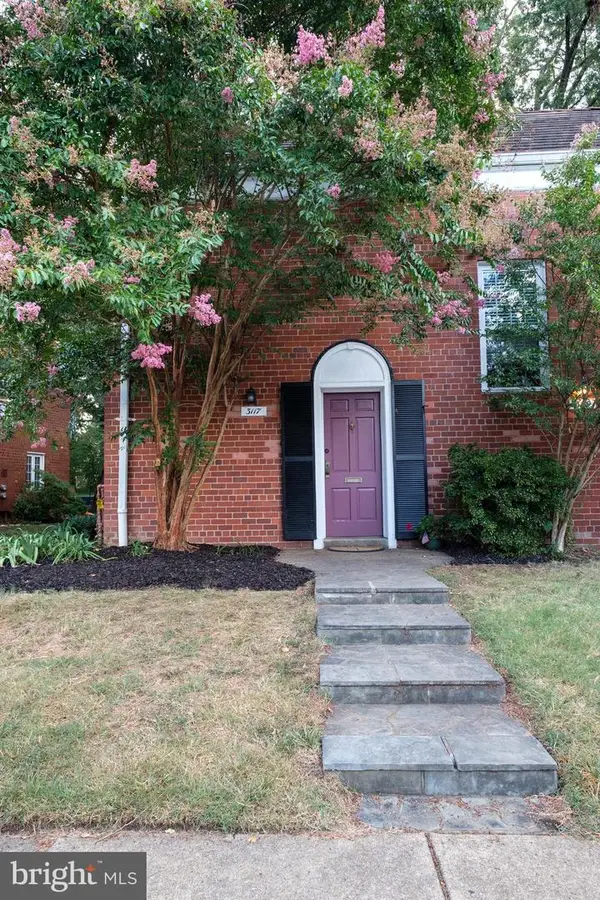 $329,000Coming Soon1 beds 1 baths
$329,000Coming Soon1 beds 1 baths3117 Ravensworth Pl, ALEXANDRIA, VA 22302
MLS# VAAX2048694Listed by: KW METRO CENTER - New
 $220,000Active-- beds 1 baths384 sq. ft.
$220,000Active-- beds 1 baths384 sq. ft.801 N Pitt St #212, ALEXANDRIA, VA 22314
MLS# VAAX2048716Listed by: SHERRILL PROPERTY GROUP, LLC - New
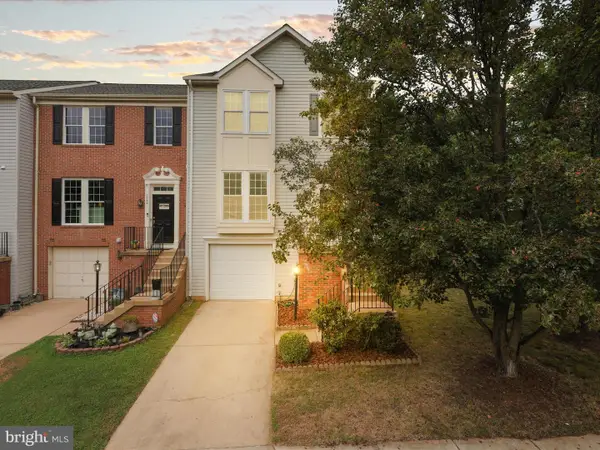 $765,000Active3 beds 4 baths1,800 sq. ft.
$765,000Active3 beds 4 baths1,800 sq. ft.7755 Effingham Sq, ALEXANDRIA, VA 22315
MLS# VAFX2259076Listed by: BETTER HOMES AND GARDENS REAL ESTATE PREMIER - Coming Soon
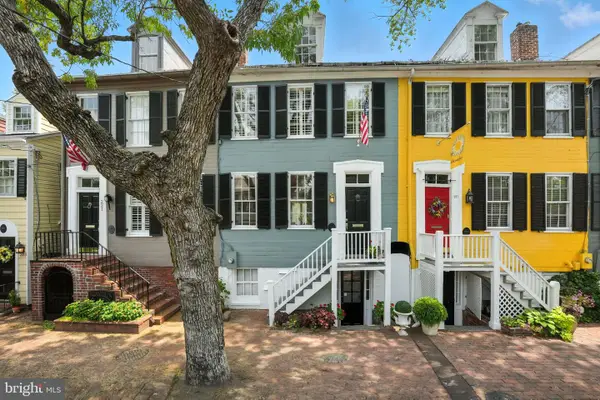 $1,495,000Coming Soon3 beds 3 baths
$1,495,000Coming Soon3 beds 3 baths219 N Pitt St, ALEXANDRIA, VA 22314
MLS# VAAX2048522Listed by: COMPASS - Open Sun, 2 to 4pmNew
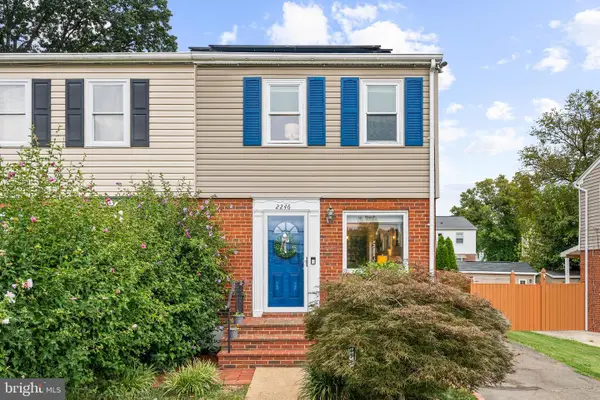 $535,000Active2 beds 2 baths1,344 sq. ft.
$535,000Active2 beds 2 baths1,344 sq. ft.2246 Mary Baldwin Dr, ALEXANDRIA, VA 22307
MLS# VAFX2260620Listed by: TTR SOTHEBY'S INTERNATIONAL REALTY - Coming Soon
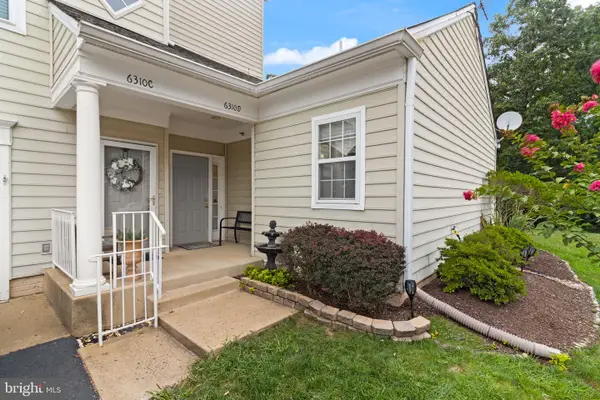 $515,000Coming Soon2 beds 2 baths
$515,000Coming Soon2 beds 2 baths6310 Eagle Ridge Ln #20, ALEXANDRIA, VA 22312
MLS# VAFX2261884Listed by: SAMSON PROPERTIES - New
 $389,000Active2 beds 2 baths1,098 sq. ft.
$389,000Active2 beds 2 baths1,098 sq. ft.309 Yoakum Pkwy #914, ALEXANDRIA, VA 22304
MLS# VAAX2048534Listed by: SAMSON PROPERTIES - Open Fri, 4 to 6pmNew
 $850,000Active4 beds 3 baths1,989 sq. ft.
$850,000Active4 beds 3 baths1,989 sq. ft.8303 Fort Hunt Rd, ALEXANDRIA, VA 22308
MLS# VAFX2261398Listed by: WEICHERT, REALTORS - Coming Soon
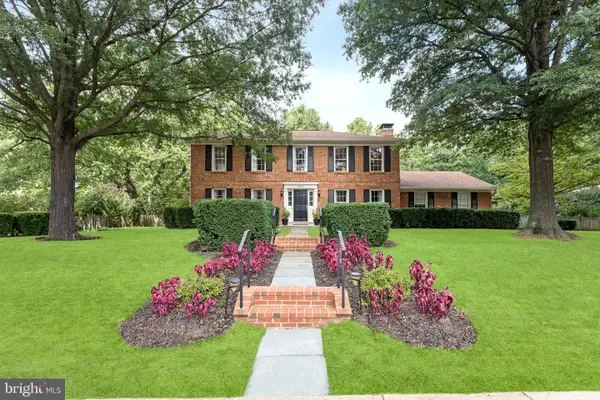 $1,250,000Coming Soon4 beds 3 baths
$1,250,000Coming Soon4 beds 3 baths4203 Maple Tree Ct, ALEXANDRIA, VA 22304
MLS# VAAX2046672Listed by: EXP REALTY, LLC - New
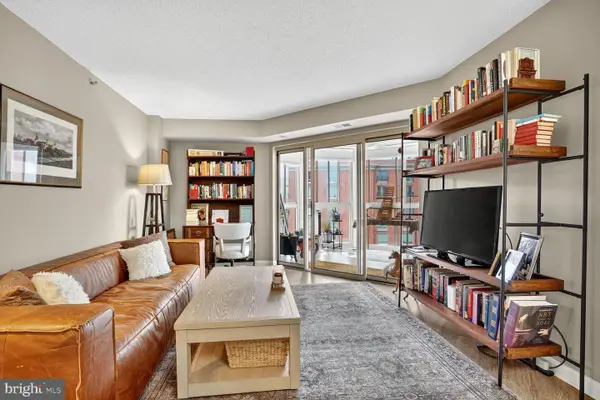 $610,000Active2 beds 2 baths980 sq. ft.
$610,000Active2 beds 2 baths980 sq. ft.2121 Jamieson Ave #1208, ALEXANDRIA, VA 22314
MLS# VAAX2048686Listed by: COMPASS
