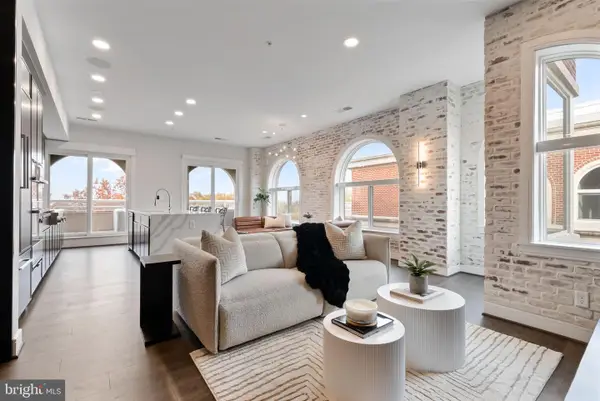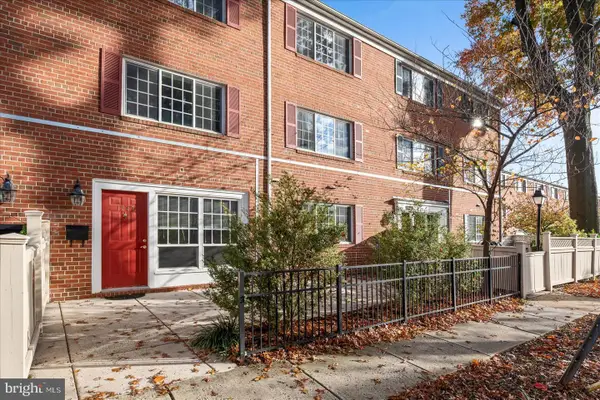205 Yoakum Pkwy #1826, Alexandria, VA 22304
Local realty services provided by:Better Homes and Gardens Real Estate Community Realty
205 Yoakum Pkwy #1826,Alexandria, VA 22304
$515,000
- 3 Beds
- 2 Baths
- 1,621 sq. ft.
- Condominium
- Pending
Listed by: susan g day
Office: jobin realty
MLS#:VAAX2050126
Source:BRIGHTMLS
Price summary
- Price:$515,000
- Price per sq. ft.:$317.71
About this home
PENTHOUSE UNIT -- Can't get much better than this -- Building 2 is the most convenient building for access to the amenities. Beautifully remodeled 3 bedroom home with 2 remodeled baths. Over 1600 square feet of living area. Galley Kitchen remodeled with white cabinetry and granite countertops plus Stainless Steel Refrigerator and Range, Over-the-Range Microwave, Dishwasher and in-unit Laundry Center. Living Area is abundant to include oversized Living Room, with Dining Room directly off Kitchen. Dining Room has stunning Plantation Shutters to showcase the room. Third Bedroom set up as an office with privacy away from living areas and bedroom space. Two oversized Bedrooms to include Primary Bedroom with walk-in closet, and an abundance of rods for hanging clothes plus shelving area for shoes. Primary Bath off Primary Bedroom has walk-in ceramic tile shower. Second Bedroom has oversized mirrored closet. Second Bath in hallway away from Living Area has ceramic tile bath plus tub. Engineered hardwood flooring throughout. Private Balcony on corner of building for family gatherings; electric grills allowed. HVAC system with climate control under occupant direction. All utilities included in monthly assessment fee along with access to amenities to include the indoor and outdoor pools, racquet sport of tennis and pickle ball, Fitness Center, Library, Hair Salon, Convenience Store and much more. Monthly payment includes electricity, gas, water, sewer, garbage, building antenna, parking, Master Insurance Policy and use of all amenities. Parking for 4 vehicles -- 1 assigned Parking Space #376; 3 additional parking passes for vehicles assigned to this unit. Additional guest parking for events or long term stay. Resort style living in a gated community just minutes away from DC, Alexandria, Pentagon and National Airport. Pet friendly community with 24 hours Patrol services, situated on 37 acres of exclusively landscaped surroundings. With its prime location in Alexandria, Virginia, amenities unmatched by other condominium complexes while living in a serene residential community. Property is vacant and available for showing at a moments notice.
Contact an agent
Home facts
- Year built:1975
- Listing ID #:VAAX2050126
- Added:53 day(s) ago
- Updated:November 15, 2025 at 09:06 AM
Rooms and interior
- Bedrooms:3
- Total bathrooms:2
- Full bathrooms:2
- Living area:1,621 sq. ft.
Heating and cooling
- Cooling:Central A/C
- Heating:Central, Electric
Structure and exterior
- Roof:Asphalt
- Year built:1975
- Building area:1,621 sq. ft.
Utilities
- Water:Public
- Sewer:Public Sewer
Finances and disclosures
- Price:$515,000
- Price per sq. ft.:$317.71
- Tax amount:$4,818 (2025)
New listings near 205 Yoakum Pkwy #1826
- Open Sat, 11am to 1pmNew
 $625,000Active3 beds 4 baths1,927 sq. ft.
$625,000Active3 beds 4 baths1,927 sq. ft.9 Fendall Ave, ALEXANDRIA, VA 22304
MLS# VAAX2051360Listed by: LONG & FOSTER REAL ESTATE, INC. - New
 $515,000Active2 beds 2 baths1,309 sq. ft.
$515,000Active2 beds 2 baths1,309 sq. ft.203 Yoakum Pkwy #1807, ALEXANDRIA, VA 22304
MLS# VAAX2051600Listed by: HOMECOIN.COM - New
 $319,000Active2 beds 2 baths1,225 sq. ft.
$319,000Active2 beds 2 baths1,225 sq. ft.301 N Beauregard St #1605, ALEXANDRIA, VA 22312
MLS# VAAX2051722Listed by: COMPASS - Open Sat, 12 to 3pmNew
 $1,624,900Active3 beds 2 baths1,575 sq. ft.
$1,624,900Active3 beds 2 baths1,575 sq. ft.625 Slaters Ln #402, ALEXANDRIA, VA 22314
MLS# VAAX2051754Listed by: DOUGLAS ELLIMAN OF METRO DC, LLC - New
 $250,000Active2 beds 2 baths1,132 sq. ft.
$250,000Active2 beds 2 baths1,132 sq. ft.5340 Holmes Run Pkwy #1215, ALEXANDRIA, VA 22304
MLS# VAAX2051762Listed by: EXP REALTY, LLC - Open Sat, 1 to 3pmNew
 $360,000Active1 beds 1 baths1,070 sq. ft.
$360,000Active1 beds 1 baths1,070 sq. ft.1247 N Van Dorn St, ALEXANDRIA, VA 22304
MLS# VAAX2051766Listed by: EXP REALTY, LLC - New
 $222,000Active1 beds 1 baths567 sq. ft.
$222,000Active1 beds 1 baths567 sq. ft.2500 N Van Dorn St #1409, ALEXANDRIA, VA 22302
MLS# VAAX2051768Listed by: SAMSON PROPERTIES - Open Sun, 1 to 3pmNew
 $900,000Active3 beds 2 baths1,689 sq. ft.
$900,000Active3 beds 2 baths1,689 sq. ft.1104 Tuckahoe Ln, ALEXANDRIA, VA 22302
MLS# VAAX2051780Listed by: KELLER WILLIAMS REALTY - New
 $185,000Active1 beds 1 baths567 sq. ft.
$185,000Active1 beds 1 baths567 sq. ft.2500 N Van Dorn St #1119, ALEXANDRIA, VA 22302
MLS# VAAX2051794Listed by: BERKSHIRE HATHAWAY HOMESERVICES PENFED REALTY - New
 $399,999Active1 beds 1 baths720 sq. ft.
$399,999Active1 beds 1 baths720 sq. ft.1023 N Royal St #214, ALEXANDRIA, VA 22314
MLS# VAAX2051796Listed by: COMPASS
