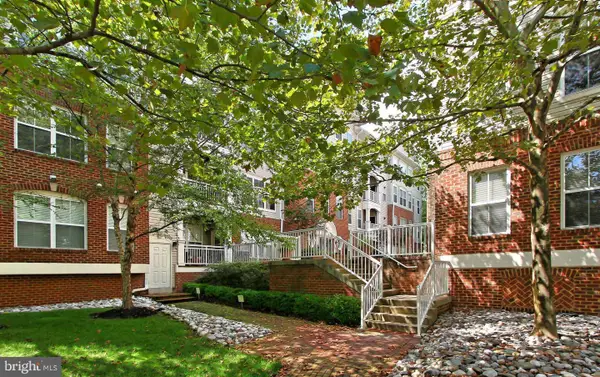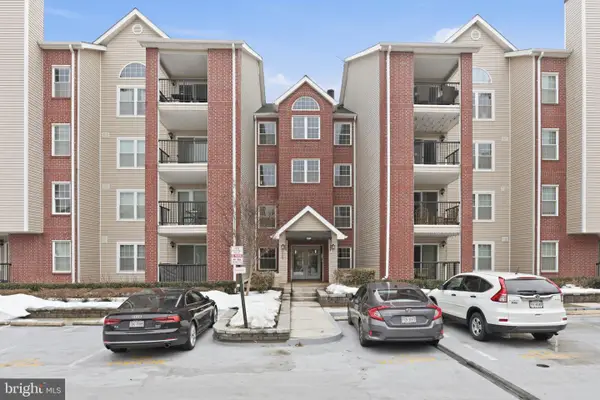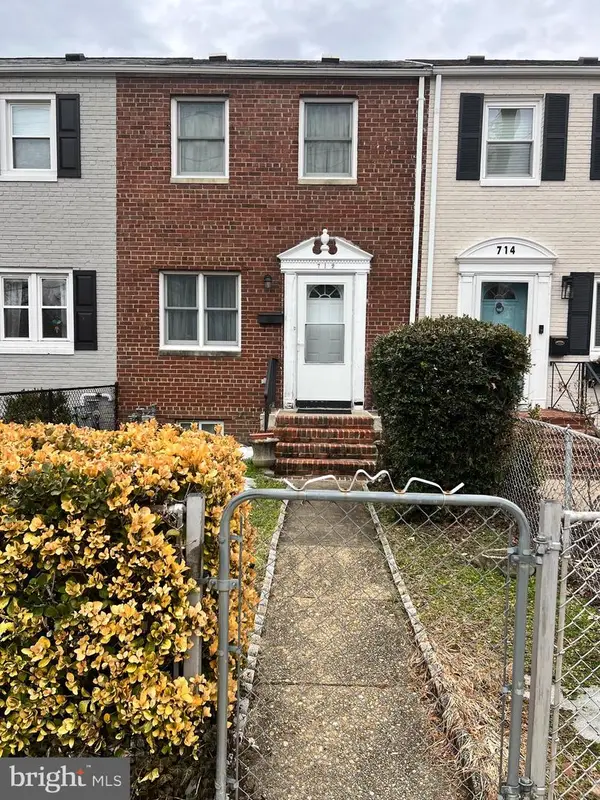2059 Huntington Ave #300, Alexandria, VA 22303
Local realty services provided by:Better Homes and Gardens Real Estate GSA Realty
2059 Huntington Ave #300,Alexandria, VA 22303
$194,999
- - Beds
- 1 Baths
- 550 sq. ft.
- Condominium
- Active
Listed by: joshua bell
Office: keller williams realty dulles
MLS#:VAFX2273394
Source:BRIGHTMLS
Price summary
- Price:$194,999
- Price per sq. ft.:$354.54
About this home
Welcome home to this meticulous maintained spacious studio condo in Alexandria. The unit features stunning hardwood parquet floors that have been meticulous maintained which leads to a spacious balcony overlooking the large heated pool and refinished Tennis Court. The renovated kitchen features gleaming countertops and plenty of cabinet storage with ample prep space. The gated community provides secured access and a 24 hour concierge service with package storage. Enjoy a home that has plenty of unassigned parking and features a full party room with a full kitchen. Each floor has a secure laundry room with new washers and dryers installed in 2024. Located just steps from Huntington metro, this home is a few minutes away from Old Town. Nearby amenities include shopping, a library, post office, banks, and the newly renovated Mount Vernon Recreation Center which features two ice skating rinks, a rock-climbing wall, and an indoor running track above the new ice rink with a two story fitness center. Next door to the building you will also find a Planet Fitness. From the property it is a short walk to the pedestrian path across Wilson Bridge to the National Harbor and Potomac River waterfront. A few steps away from the Belle Haven Country Club, GW Parkway bike trail. 5 Minutes away driving from National Landing/Amazon HQ2, Virginia Tech Graduate Campus and only 5 metro stops away from Crystal City (National Landing) and DCA Airport. The property is short distance from Telegraph Road, I-495, US Rt. 1/Richmond Hwy & Fort Belvoir, I-395 and Washington DC.
Contact an agent
Home facts
- Year built:1972
- Listing ID #:VAFX2273394
- Added:139 day(s) ago
- Updated:February 25, 2026 at 02:44 PM
Rooms and interior
- Total bathrooms:1
- Full bathrooms:1
- Living area:550 sq. ft.
Heating and cooling
- Cooling:Wall Unit
- Heating:Electric, Wall Unit
Structure and exterior
- Year built:1972
- Building area:550 sq. ft.
Schools
- High school:EDISON
- Middle school:TWAIN
- Elementary school:CAMERON
Utilities
- Water:Public
- Sewer:Public Septic, Public Sewer
Finances and disclosures
- Price:$194,999
- Price per sq. ft.:$354.54
- Tax amount:$2,613 (2025)
New listings near 2059 Huntington Ave #300
- Coming Soon
 $315,000Coming Soon2 beds 2 baths
$315,000Coming Soon2 beds 2 baths309 Yoakum Pkwy #1604, ALEXANDRIA, VA 22304
MLS# VAAX2053780Listed by: REDFIN CORPORATION - New
 $299,900Active1 beds 2 baths930 sq. ft.
$299,900Active1 beds 2 baths930 sq. ft.5500 Holmes Run Pkwy #1507, ALEXANDRIA, VA 22304
MLS# VAAX2053864Listed by: RE/MAX ALLEGIANCE - Coming Soon
 $635,000Coming Soon3 beds 2 baths
$635,000Coming Soon3 beds 2 baths5108 Donovan Dr #404, ALEXANDRIA, VA 22304
MLS# VAAX2052222Listed by: SAMSON PROPERTIES - New
 $320,000Active1 beds 1 baths760 sq. ft.
$320,000Active1 beds 1 baths760 sq. ft.1415 Martha Custis Dr, ALEXANDRIA, VA 22302
MLS# VAAX2054418Listed by: COLDWELL BANKER REALTY - Coming Soon
 $325,000Coming Soon1 beds 2 baths
$325,000Coming Soon1 beds 2 baths301 S Reynolds St #611, ALEXANDRIA, VA 22304
MLS# VAAX2054432Listed by: LONG & FOSTER REAL ESTATE, INC. - New
 $449,900Active2 beds 2 baths1,284 sq. ft.
$449,900Active2 beds 2 baths1,284 sq. ft.4862 Eisenhower Ave #367, ALEXANDRIA, VA 22304
MLS# VAAX2054346Listed by: NORTHERN VIRGINIA REAL ESTATE INC. - Coming Soon
 $199,999Coming Soon1 beds 1 baths
$199,999Coming Soon1 beds 1 baths503 N Armistead St N #201, ALEXANDRIA, VA 22312
MLS# VAAX2054428Listed by: KELLER WILLIAMS CAPITAL PROPERTIES - Coming Soon
 $295,000Coming Soon1 beds 1 baths
$295,000Coming Soon1 beds 1 baths3307 Wyndham Cir #1160, ALEXANDRIA, VA 22302
MLS# VAAX2054400Listed by: REDFIN CORPORATION - Open Sat, 1 to 3pmNew
 $409,990Active2 beds 2 baths1,096 sq. ft.
$409,990Active2 beds 2 baths1,096 sq. ft.3309 Wyndham Cir #1172, ALEXANDRIA, VA 22302
MLS# VAAX2053558Listed by: EXP REALTY, LLC - Coming Soon
 $785,000Coming Soon2 beds 2 baths
$785,000Coming Soon2 beds 2 baths712 S Payne St, ALEXANDRIA, VA 22314
MLS# VAAX2054370Listed by: FAIRFAX REALTY SELECT

