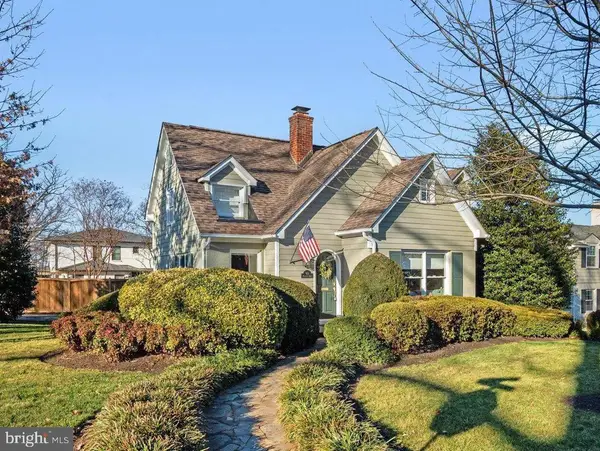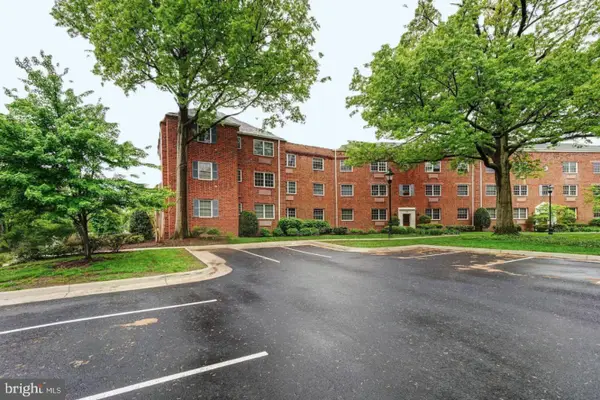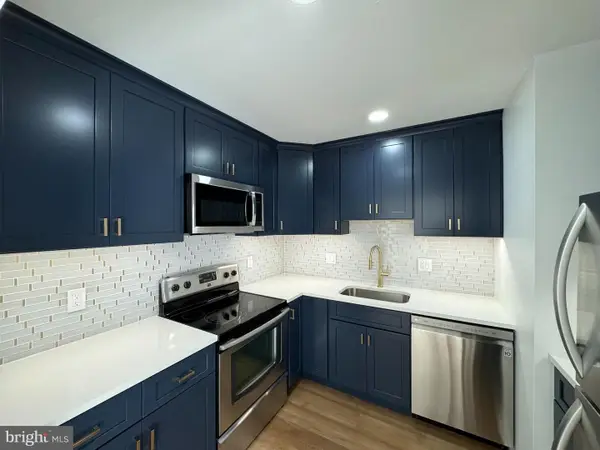210 Aspen St, Alexandria, VA 22305
Local realty services provided by:Better Homes and Gardens Real Estate Maturo
210 Aspen St,Alexandria, VA 22305
$709,000
- 3 Beds
- 2 Baths
- 1,653 sq. ft.
- Townhouse
- Pending
Listed by: michael s webb, claudia x webb
Office: re/max allegiance
MLS#:VAAX2049870
Source:BRIGHTMLS
Price summary
- Price:$709,000
- Price per sq. ft.:$428.92
About this home
Welcome to 210 Aspen Street, a beautifully renovated row home in the sought-after Warwick Village community of Alexandria. This 3-level, 3-bedroom, 2-bath residence blends modern updates with classic charm and is move-in ready. The main level features a bright, upgraded kitchen with new cabinets, countertops, and stainless steel appliances, flowing into the open living and dining areas. Upstairs offers three bedrooms with hardwood floors and a full bathroom. The fully finished lower level includes a full bathroom, new luxury vinyl plank flooring, and a versatile bonus room—perfect as a family room, guest space, or home office. Additional highlights include fresh paint throughout, a brand-new washer and dryer, newer water heater and boiler, hardwood floors on the upper two levels, and a low-maintenance backyard retreat. Conveniently located near W. Glebe Road, I-395, and Route 1, with easy access to Del Ray, Old Town, Pentagon City, and Washington, D.C., this home is a true Warwick Village gem.
Contact an agent
Home facts
- Year built:1955
- Listing ID #:VAAX2049870
- Added:127 day(s) ago
- Updated:January 23, 2026 at 09:01 AM
Rooms and interior
- Bedrooms:3
- Total bathrooms:2
- Full bathrooms:2
- Living area:1,653 sq. ft.
Heating and cooling
- Cooling:Central A/C
- Heating:Natural Gas, Radiator
Structure and exterior
- Year built:1955
- Building area:1,653 sq. ft.
- Lot area:0.04 Acres
Schools
- High school:ALEXANDRIA CITY
- Middle school:GEORGE WASHINGTON
- Elementary school:MOUNT VERNON
Utilities
- Water:Public
- Sewer:Public Sewer
Finances and disclosures
- Price:$709,000
- Price per sq. ft.:$428.92
- Tax amount:$7,747 (2025)
New listings near 210 Aspen St
- Coming Soon
 $1,725,000Coming Soon5 beds 5 baths
$1,725,000Coming Soon5 beds 5 baths813 Beverley Dr, ALEXANDRIA, VA 22302
MLS# VAAX2053454Listed by: COMPASS - Coming Soon
 $280,000Coming Soon1 beds 1 baths
$280,000Coming Soon1 beds 1 baths1718 W Abingdon Dr #301, ALEXANDRIA, VA 22314
MLS# VAAX2053440Listed by: EXP REALTY, LLC - Coming Soon
 $1,249,900Coming Soon3 beds 4 baths
$1,249,900Coming Soon3 beds 4 baths716 Diamond Ave, ALEXANDRIA, VA 22301
MLS# VAAX2053444Listed by: REAL BROKER, LLC - Coming Soon
 $1,050,000Coming Soon3 beds 3 baths
$1,050,000Coming Soon3 beds 3 baths399 Tennessee Ave, ALEXANDRIA, VA 22305
MLS# VAAX2053380Listed by: CORCORAN MCENEARNEY - Open Fri, 5 to 7pmNew
 $539,900Active2 beds 3 baths1,283 sq. ft.
$539,900Active2 beds 3 baths1,283 sq. ft.1716 Kingsgate Ct, ALEXANDRIA, VA 22302
MLS# VAAX2053410Listed by: COMPASS - Open Fri, 4 to 6pmNew
 $625,000Active3 beds 3 baths2,133 sq. ft.
$625,000Active3 beds 3 baths2,133 sq. ft.98 S Iris St S, ALEXANDRIA, VA 22304
MLS# VAAX2053416Listed by: KW METRO CENTER - New
 $295,000Active1 beds 1 baths771 sq. ft.
$295,000Active1 beds 1 baths771 sq. ft.4862 Eisenhower Ave #373, ALEXANDRIA, VA 22304
MLS# VAAX2053258Listed by: LONG & FOSTER REAL ESTATE, INC. - Coming Soon
 $1,175,000Coming Soon3 beds 4 baths
$1,175,000Coming Soon3 beds 4 baths415 Commonwealth Ave, ALEXANDRIA, VA 22301
MLS# VAAX2053332Listed by: COMPASS - Coming Soon
 $289,000Coming Soon2 beds 2 baths
$289,000Coming Soon2 beds 2 baths6135 Edsall Rd #n, ALEXANDRIA, VA 22304
MLS# VAAX2053422Listed by: KW METRO CENTER - Coming Soon
 $489,000Coming Soon3 beds 1 baths
$489,000Coming Soon3 beds 1 baths1455 Martha Custis Dr, ALEXANDRIA, VA 22302
MLS# VAAX2053322Listed by: COMPASS
