2134 Farrington Ave, ALEXANDRIA, VA 22303
Local realty services provided by:Better Homes and Gardens Real Estate Community Realty
Upcoming open houses
- Sat, Sep 0601:00 pm - 04:00 pm
- Sun, Sep 0701:00 pm - 04:00 pm
- Sat, Sep 1301:00 pm - 04:00 pm
- Sun, Sep 1401:00 pm - 04:00 pm
- Sat, Sep 2001:00 pm - 04:00 pm
- Sun, Sep 2101:00 pm - 04:00 pm
- Sat, Sep 2701:00 pm - 04:00 pm
- Sun, Sep 2801:00 pm - 04:00 pm
Listed by:caleb livingston
Office:long & foster real estate, inc.
MLS#:VAFX2264742
Source:BRIGHTMLS
Price summary
- Price:$575,000
- Price per sq. ft.:$563.73
About this home
Discover the charm of Alexandria living at 2134 Farrington Ave. This sun-filled 2-bed, 2-bath townhouse offers a bright and airy feel with modern updates and a cozy flow throughout. The main level features fresh flooring and natural light that opens to a welcoming backyard with space to unwind, garden, or enjoy a quiet evening on the deck. A finished lower level adds flexibility for a home office, rec room, or movie nights. Upstairs, comfortable bedrooms create the perfect retreat at the end of the day.
Just steps to the Huntington Metro, this home offers unbeatable convenience for commuters with quick access to Old Town, shops, dining, and major highways. Whether it’s weekend strolls along the Potomac, exploring local cafes, or catching the Metro into D.C., this location blends city access with neighborhood charm. Perfect for first-time buyers looking for a move-in ready home in a prime Alexandria spot.
Contact an agent
Home facts
- Year built:1947
- Listing ID #:VAFX2264742
- Added:2 day(s) ago
- Updated:September 06, 2025 at 04:41 PM
Rooms and interior
- Bedrooms:2
- Total bathrooms:2
- Full bathrooms:2
- Living area:1,020 sq. ft.
Heating and cooling
- Cooling:Central A/C
- Heating:Central, Natural Gas
Structure and exterior
- Roof:Composite
- Year built:1947
- Building area:1,020 sq. ft.
- Lot area:0.09 Acres
Schools
- High school:EDISON
- Middle school:TWAIN
- Elementary school:CAMERON
Utilities
- Water:Public
- Sewer:Public Sewer
Finances and disclosures
- Price:$575,000
- Price per sq. ft.:$563.73
- Tax amount:$6,952 (2025)
New listings near 2134 Farrington Ave
- Coming Soon
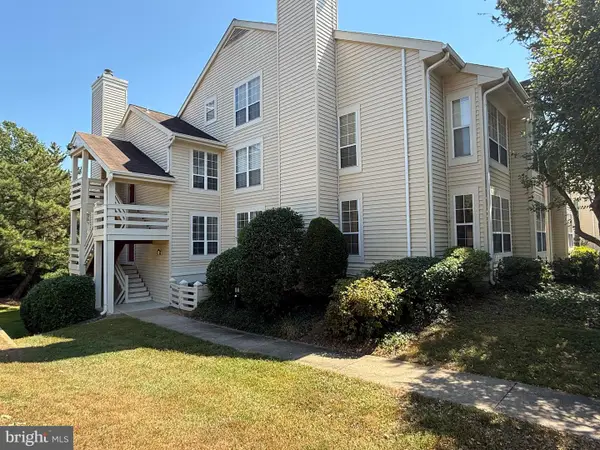 $359,900Coming Soon1 beds 1 baths
$359,900Coming Soon1 beds 1 baths4501 Hazeltine Ct #a, ALEXANDRIA, VA 22312
MLS# VAFX2265870Listed by: FAIRFAX REALTY SELECT - New
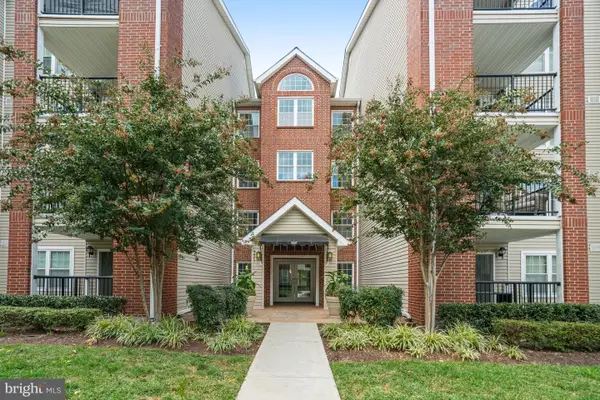 $309,900Active1 beds 1 baths826 sq. ft.
$309,900Active1 beds 1 baths826 sq. ft.3307 Wyndham Cir #3169, ALEXANDRIA, VA 22302
MLS# VAAX2049218Listed by: REAL PROPERTY MANAGEMENT PROS - New
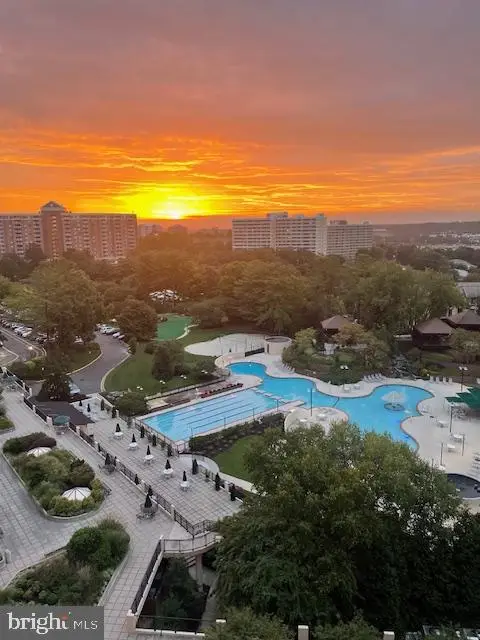 $485,000Active3 beds 2 baths1,621 sq. ft.
$485,000Active3 beds 2 baths1,621 sq. ft.203 Yoakum Pkwy #1512, ALEXANDRIA, VA 22304
MLS# VAAX2049464Listed by: JOBIN REALTY - New
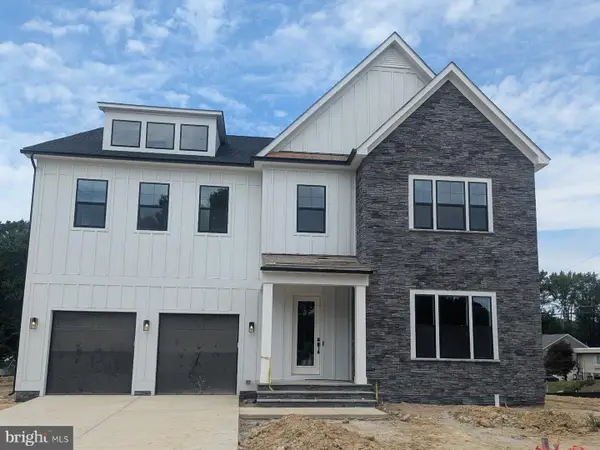 $1,849,990Active6 beds 7 baths6,823 sq. ft.
$1,849,990Active6 beds 7 baths6,823 sq. ft.8276 Colling Manor Ct, ALEXANDRIA, VA 22308
MLS# VAFX2265908Listed by: D R HORTON REALTY OF VIRGINIA LLC - Coming Soon
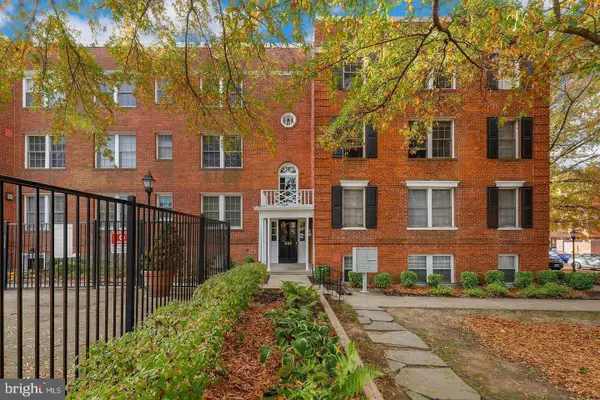 $395,000Coming Soon2 beds 1 baths
$395,000Coming Soon2 beds 1 baths504 Bashford Ln #3131, ALEXANDRIA, VA 22314
MLS# VAAX2049458Listed by: COMPASS - New
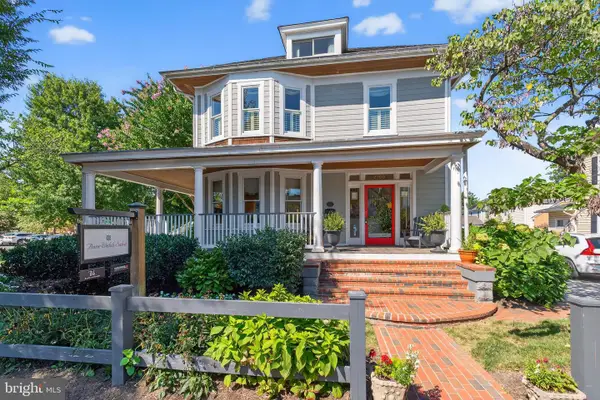 $3,995,000Active2 beds 3 baths2,511 sq. ft.
$3,995,000Active2 beds 3 baths2,511 sq. ft.2100 Mount Vernon Ave, ALEXANDRIA, VA 22301
MLS# VAAX2049380Listed by: CORCORAN MCENEARNEY - Coming Soon
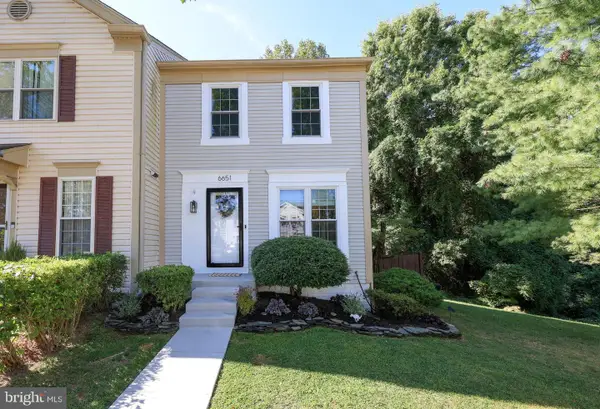 $549,900Coming Soon2 beds 3 baths
$549,900Coming Soon2 beds 3 baths6651 High Valley, ALEXANDRIA, VA 22315
MLS# VAFX2264524Listed by: KW UNITED - Open Sat, 1 to 3pmNew
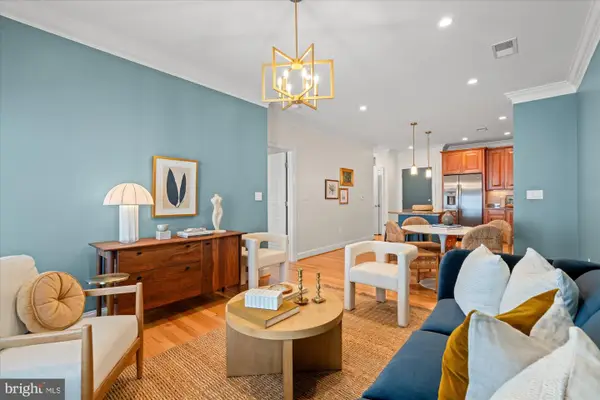 $495,000Active1 beds 1 baths742 sq. ft.
$495,000Active1 beds 1 baths742 sq. ft.1023 N Royal St #203, ALEXANDRIA, VA 22314
MLS# VAAX2049430Listed by: COMPASS - New
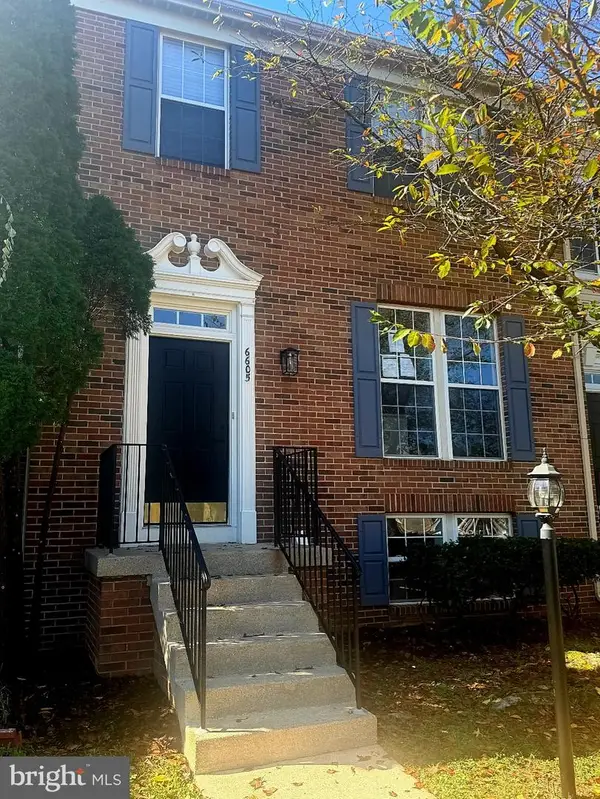 $749,900Active4 beds 4 baths2,520 sq. ft.
$749,900Active4 beds 4 baths2,520 sq. ft.6605 Thomas Grant Ct, ALEXANDRIA, VA 22315
MLS# VAFX2265702Listed by: BNI REALTY - Open Sat, 11am to 1pmNew
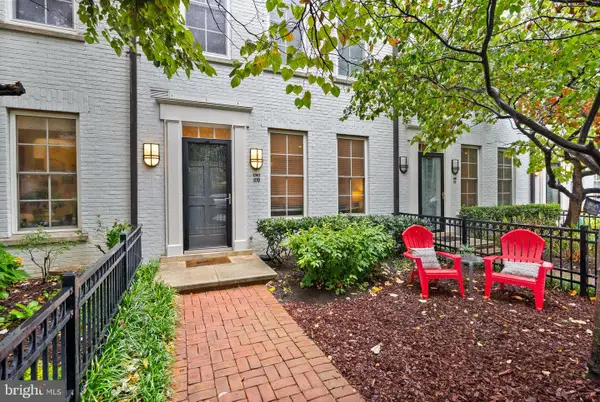 $514,900Active1 beds 1 baths643 sq. ft.
$514,900Active1 beds 1 baths643 sq. ft.1023 N Royal St #109, ALEXANDRIA, VA 22314
MLS# VAAX2049376Listed by: COMPASS
