2311 Glasgow Rd, Alexandria, VA 22307
Local realty services provided by:Better Homes and Gardens Real Estate Reserve
Listed by: peter j braun jr., peter joseph braun iii
Office: long & foster real estate, inc.
MLS#:VAFX2259856
Source:BRIGHTMLS
Price summary
- Price:$1,324,900
- Price per sq. ft.:$553.66
About this home
This extraordinary Mid-Century Modern home designed by Architect Charles Goodman is located in the highly sought-after Hollin Hills community. Home has been thoughtfully expanded to over 2,300 square feet with additions by renowned architects Casper Neer and Eason Cross. Extensively remodeled while preserving its iconic MCM charm, the home welcomes you with an impressive entry foyer featuring soaring ceilings, a coat closet, and a striking bubble chandelier. A private home office boasts a brick wall with built-in shelving, ideal for work or study. The open-concept living spaces include a welcoming living room and cozy family room with a wood-burning fireplace and custom built-in bookshelves, as well as a separate dining room perfect for entertaining. The custom kitchen features a large center island with seating, granite countertops, stainless steel appliances, and direct access to the patio, making it a true centerpiece of the home.
The main level includes a spacious primary suite with a built-in dresser, a large custom closet, and a beautifully remodeled en-suite bathroom showcasing a walk-in shower with custom marble tile. A second main-level bedroom offers a custom closet organizer and light filled windows. There is another remodeled full bathroom, complete with a skylight. A convenient main-level laundry closet adds to the home’s functionality. Upstairs, two additional bedrooms offer access to a Juliet balcony, with one bedroom featuring a walk-in closet. The large, sunlit lower-level recreation room provides additional living space, ideal for relaxing or entertaining as well as additional storage.
Outdoor features include extensive hardscaping with a concrete driveway, slate patios and walkways that wrap around the home. The private, flat backyard is surrounded by mature landscaping and offers an ideal setting for outdoor gatherings. Additional storage is provided by both a detached outdoor shed and an attached exterior shed. With double-pane windows throughout and exceptional attention to detail, this home is filled with character and timeless style.
Hollin Hills offers membership to 2 community pools as well as membership to a tennis and pickleball club. The scenic neighborhood boasts 7 parks, trails, an active Civic Association with seasonal celebrations, delicious super society and a friendly, close-knit environment. A commuter's dream location minutes from GW Parkway and trails, DC & the Pentagon; and south to Fort Belvoir, or north to Andrews AFB & Tysons Corner via I-495. This special address is an idyllic sanctuary to call home!
Contact an agent
Home facts
- Year built:1955
- Listing ID #:VAFX2259856
- Added:133 day(s) ago
- Updated:December 17, 2025 at 10:50 AM
Rooms and interior
- Bedrooms:4
- Total bathrooms:2
- Full bathrooms:2
- Living area:2,393 sq. ft.
Heating and cooling
- Cooling:Central A/C
- Heating:Forced Air, Natural Gas
Structure and exterior
- Year built:1955
- Building area:2,393 sq. ft.
- Lot area:0.34 Acres
Schools
- High school:WEST POTOMAC
- Elementary school:HOLLIN MEADOWS
Utilities
- Water:Public
- Sewer:Public Sewer
Finances and disclosures
- Price:$1,324,900
- Price per sq. ft.:$553.66
- Tax amount:$13,828 (2025)
New listings near 2311 Glasgow Rd
- New
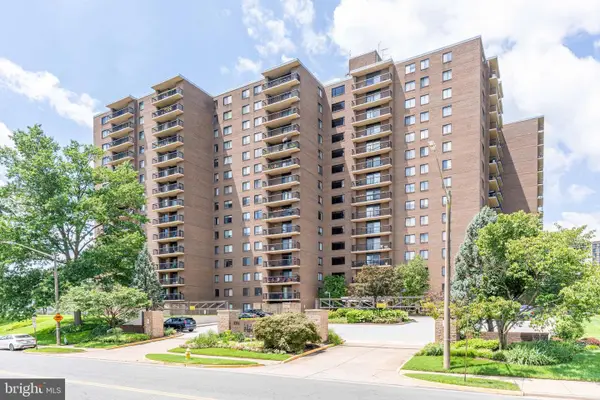 $359,900Active2 beds 2 baths1,374 sq. ft.
$359,900Active2 beds 2 baths1,374 sq. ft.200 N Pickett St #311, ALEXANDRIA, VA 22304
MLS# VAAX2052506Listed by: FIRST AMERICAN REAL ESTATE - Coming Soon
 $485,000Coming Soon2 beds 2 baths
$485,000Coming Soon2 beds 2 baths247-s S Pickett St S #302, ALEXANDRIA, VA 22304
MLS# VAAX2052502Listed by: SAMSON PROPERTIES - New
 $679,999Active3 beds 3 baths1,652 sq. ft.
$679,999Active3 beds 3 baths1,652 sq. ft.4117 Usher Ave, ALEXANDRIA, VA 22304
MLS# VAAX2052442Listed by: REDFIN CORPORATION - New
 $335,000Active2 beds 2 baths1,013 sq. ft.
$335,000Active2 beds 2 baths1,013 sq. ft.5300 Holmes Run Pkwy #1209, ALEXANDRIA, VA 22304
MLS# VAAX2052474Listed by: CARTER REAL ESTATE, INC. - New
 $535,000Active3 beds 3 baths1,350 sq. ft.
$535,000Active3 beds 3 baths1,350 sq. ft.1181 N Van Dorn St, ALEXANDRIA, VA 22304
MLS# VAAX2052108Listed by: COMPASS - Open Sat, 2 to 4pmNew
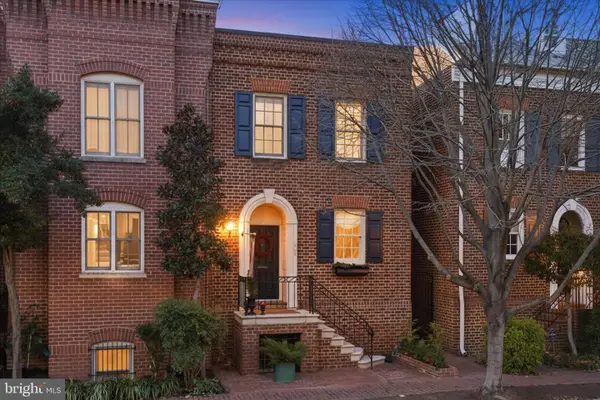 $1,550,000Active3 beds 4 baths2,160 sq. ft.
$1,550,000Active3 beds 4 baths2,160 sq. ft.408 N Pitt St, ALEXANDRIA, VA 22314
MLS# VAAX2052324Listed by: CORCORAN MCENEARNEY - New
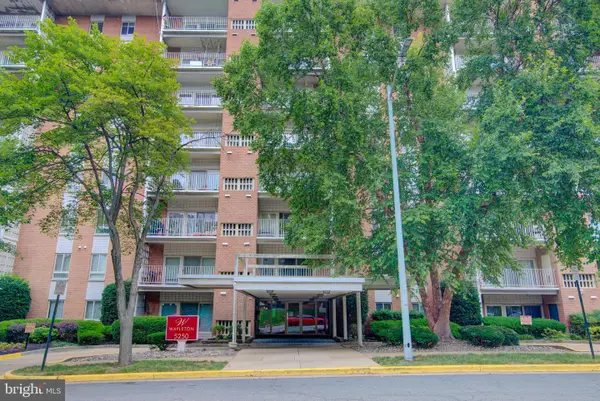 $299,900Active3 beds 2 baths1,323 sq. ft.
$299,900Active3 beds 2 baths1,323 sq. ft.5250 Valley Forge Dr #407, ALEXANDRIA, VA 22304
MLS# VAAX2052420Listed by: LONG & FOSTER REAL ESTATE, INC. - New
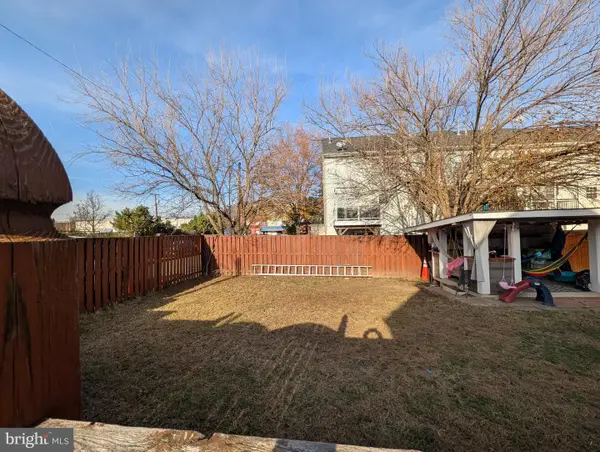 $795,000Active4 beds 2 baths1,672 sq. ft.
$795,000Active4 beds 2 baths1,672 sq. ft.15 Leadbeater St, ALEXANDRIA, VA 22305
MLS# VAAX2052158Listed by: GOLDEN EAGLE REALTY - New
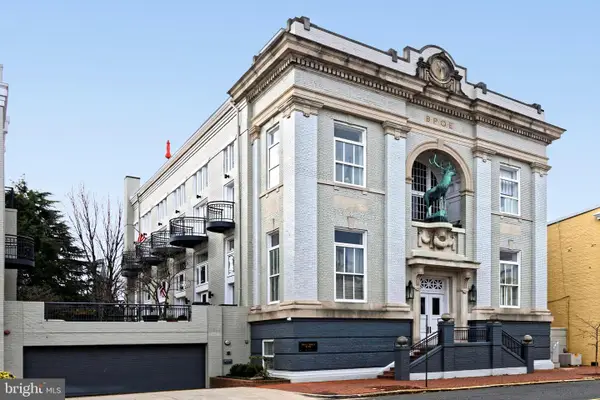 $1,125,000Active2 beds 2 baths1,656 sq. ft.
$1,125,000Active2 beds 2 baths1,656 sq. ft.318 Prince St #3, ALEXANDRIA, VA 22314
MLS# VAAX2052118Listed by: CORCORAN MCENEARNEY - New
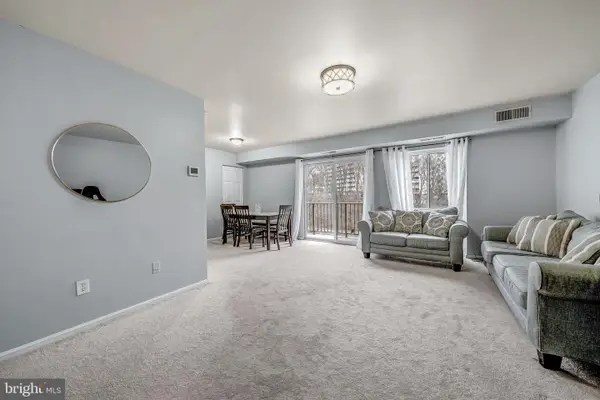 $265,000Active2 beds 2 baths965 sq. ft.
$265,000Active2 beds 2 baths965 sq. ft.6137 Edsall Rd #i, ALEXANDRIA, VA 22304
MLS# VAAX2052386Listed by: LONG & FOSTER REAL ESTATE, INC.
