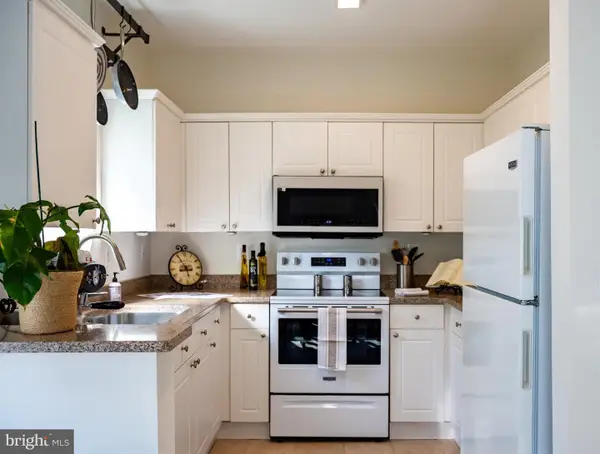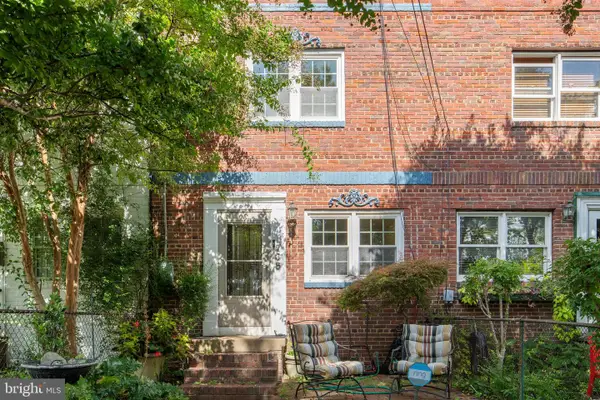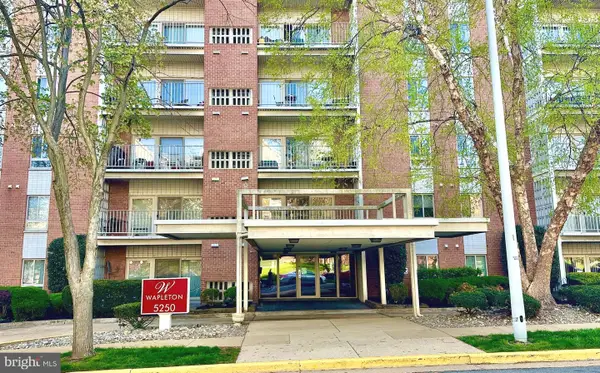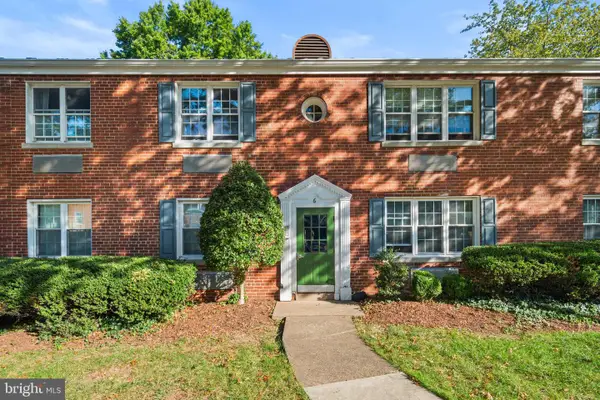2403 Sherwood Hall Ln, Alexandria, VA 22306
Local realty services provided by:Better Homes and Gardens Real Estate Cassidon Realty
Listed by:brandy k buzinski
Office:long & foster real estate, inc.
MLS#:VAFX2253520
Source:BRIGHTMLS
Price summary
- Price:$815,000
- Price per sq. ft.:$297.34
About this home
Updated all-brick 2,741-SF split foyer with 4 bedrooms, a bonus room, 2.5 bathrooms, and a deep 1-car garage with NO HOA. Main level offers a generous living room w/ crown molding; a refreshed kitchen w/ plentiful cabinets, stainless-steel appliances (including French door fridge-over-freezer, double-oven range w/ electric cooktop, built-in microwave, and dishwasher), and granite counters; a dining room with crown molding and a ceiling fan; the primary bedroom with two closets and an en-suite bathroom (with heated/lighted mirror, and walk-in shower with rain shower head and body jet); bedroom two, bedroom three; and a second full bathroom. Fully-finished, walkout (3 ways) basement features a spacious family room with custom built-in cabinets and fireplace (wood-burning insert), recreation room with custom built-in cabinets, wet-bar with mini-fridge, and an Andersen sliding-glass door (w/ built-in blinds) access to the backyard; fourth bedroom w/ ceiling fan; an office/bonus room (previously bedroom 5--closet, which was niched into the garage removed) w/ storage shelves & second full-size fridge; a half bathroom (could be converted into a full bathroom); a laundry/utility room w/ utility sink (washer/dryer convey); and access to the oversized one-car garage (with front- and backyard access and a nearly-unused sub-panel). Hardwood floors on the upper level (primary bathroom has ceramic tile) & stairwells. Brand-new luxury vinyl plank flooring in the foyer, kitchen, bathrooms and basement. Updated bathrooms. Updated hardware and all-new "choose your shade" (five options between 2700K - 6500K) light bulbs throughout. Freshly painted. Large, fully-fenced backyard offers a deck, covered deck, patio w/ a firepit, a play set (swings, slide, rock wall, climbing rope & club house), and two sheds. Freshly-paved driveway. Roof (Aug 2021), fireplace stove insert (Oct 2021), HVAC (2018) & water heater (2018). Walk to the weekly farmers market. Walk, jog, or bike the nearby 18-mile paved Mount Vernon trail along the Potomac River. Convenient DMV location with easy access to I95, I295, I395, I495. METRO: Multiple bus stops as close as 0.1 mi.; Huntington Metro (yellow line--3.9 mi.; and King Street Metro (blue & yellow lines)--6 mi.. AIRPORTS: DCA--9.6 mi., IAD--36 mi., and BWI--42 mi. MILITARY: Ft Belvoir--4.7 mi., USCG NAVCEN--5.7 mi., JBAB--11 mi., Pentagon--11 mi., Ft Myer--12 mi., WNY--13 mi., 8th & I--13 mi., Ft McNair--13 mi., JBA--17 mi., Ft Meade--36 mi. HOSPITALS: INOVA Mt Vernon--0.5 mi., INOVA Alexandria--8.8 mi., GW University--13 mi., MedStar WA (or Georgetown)--16 mi., Sentara NOVA--17 mi., VA Hospital Center--17 mi. NOTE: During snow, this road is plowed several times an hour, which is great if you have a job you can't call out from due to snow (a no-fail mission).
Contact an agent
Home facts
- Year built:1968
- Listing ID #:VAFX2253520
- Added:87 day(s) ago
- Updated:October 04, 2025 at 01:35 PM
Rooms and interior
- Bedrooms:4
- Total bathrooms:3
- Full bathrooms:2
- Half bathrooms:1
- Living area:2,741 sq. ft.
Heating and cooling
- Cooling:Ceiling Fan(s), Central A/C
- Heating:Forced Air, Natural Gas
Structure and exterior
- Roof:Architectural Shingle
- Year built:1968
- Building area:2,741 sq. ft.
- Lot area:0.29 Acres
Schools
- High school:WEST POTOMAC
- Middle school:SANDBURG
- Elementary school:HOLLIN MEADOWS
Utilities
- Water:Public
- Sewer:Public Sewer
Finances and disclosures
- Price:$815,000
- Price per sq. ft.:$297.34
- Tax amount:$8,556 (2025)
New listings near 2403 Sherwood Hall Ln
- Coming Soon
 $1,324,999Coming Soon3 beds 4 baths
$1,324,999Coming Soon3 beds 4 baths624 N Pitt St, ALEXANDRIA, VA 22314
MLS# VAAX2050538Listed by: PEARSON SMITH REALTY, LLC - New
 $289,900Active1 beds 1 baths771 sq. ft.
$289,900Active1 beds 1 baths771 sq. ft.4870 Eisenhower Ave #203, ALEXANDRIA, VA 22304
MLS# VAAX2050394Listed by: PACIFIC REALTY - New
 $380,000Active2 beds 1 baths878 sq. ft.
$380,000Active2 beds 1 baths878 sq. ft.4561 Strutfield Ln #3115, ALEXANDRIA, VA 22311
MLS# VAAX2050576Listed by: CORCORAN MCENEARNEY - New
 $409,000Active2 beds 1 baths900 sq. ft.
$409,000Active2 beds 1 baths900 sq. ft.3721 Gunston Rd, ALEXANDRIA, VA 22302
MLS# VAAX2050588Listed by: PROPLOCATE REALTY - Coming Soon
 $674,900Coming Soon3 beds 3 baths
$674,900Coming Soon3 beds 3 baths28 Garden Dr, ALEXANDRIA, VA 22304
MLS# VAAX2050586Listed by: CENTRAL PROPERTIES, LLC, - Open Sat, 1 to 3pmNew
 $740,000Active2 beds 2 baths1,464 sq. ft.
$740,000Active2 beds 2 baths1,464 sq. ft.735 Bernard St, ALEXANDRIA, VA 22314
MLS# VAAX2050472Listed by: EXP REALTY, LLC - New
 $1,250,000Active4 beds 4 baths3,339 sq. ft.
$1,250,000Active4 beds 4 baths3,339 sq. ft.365 Cameron Station Blvd, ALEXANDRIA, VA 22304
MLS# VAAX2050474Listed by: CENTURY 21 NEW MILLENNIUM - New
 $439,900Active1 beds 1 baths711 sq. ft.
$439,900Active1 beds 1 baths711 sq. ft.1600 Prince St #102, ALEXANDRIA, VA 22314
MLS# VAAX2050432Listed by: CORCORAN MCENEARNEY - New
 $455,000Active2 beds 2 baths1,270 sq. ft.
$455,000Active2 beds 2 baths1,270 sq. ft.5250 Valley Forge Dr #802, ALEXANDRIA, VA 22304
MLS# VAAX2050524Listed by: RE/MAX ALLEGIANCE - Open Sun, 1 to 3pmNew
 $379,999Active2 beds 1 baths970 sq. ft.
$379,999Active2 beds 1 baths970 sq. ft.6 Ashby St #d, ALEXANDRIA, VA 22305
MLS# VAAX2050440Listed by: REDFIN CORPORATION
