2409 Cameron Mills Rd, Alexandria, VA 22302
Local realty services provided by:Better Homes and Gardens Real Estate Premier
2409 Cameron Mills Rd,Alexandria, VA 22302
$1,100,000
- 4 Beds
- 3 Baths
- 1,913 sq. ft.
- Single family
- Pending
Listed by:michael c manuel
Office:long & foster real estate, inc.
MLS#:VAAX2050190
Source:BRIGHTMLS
Price summary
- Price:$1,100,000
- Price per sq. ft.:$575.01
About this home
Welcome home to this 4 bed/2 full and 1 half bath Braddock Heights expanded brick charmer. The main level features a living room with cozy wood burning fireplace and built-in bookcases, A multi-purpose side room addition offers the perfect office, playroom or fourth bedroom which adjoins a full bath. The rear of the home has been expanded to create a large and expansive kitchen, family room and laundry closet large enough for a full sized side by side washer and dryer. Off the kitchen is a rear deck in a private back yard setting with storage shed. The upper level features three bedrooms with a full hall bath. The primary suite has a bonus water closet. The basement is finished with generous ceiling heights and additional storage and utility closets. Off street driveway parking completes this wonderful package.
Contact an agent
Home facts
- Year built:1940
- Listing ID #:VAAX2050190
- Added:2 day(s) ago
- Updated:October 12, 2025 at 07:23 AM
Rooms and interior
- Bedrooms:4
- Total bathrooms:3
- Full bathrooms:2
- Half bathrooms:1
- Living area:1,913 sq. ft.
Heating and cooling
- Cooling:Ceiling Fan(s), Central A/C
- Heating:Baseboard - Electric, Electric, Natural Gas, Radiant
Structure and exterior
- Roof:Shingle
- Year built:1940
- Building area:1,913 sq. ft.
- Lot area:0.13 Acres
Schools
- High school:ALEXANDRIA CITY
- Middle school:GEORGE WASHINGTON
- Elementary school:GEORGE MASON
Utilities
- Water:Public
- Sewer:Public Sewer
Finances and disclosures
- Price:$1,100,000
- Price per sq. ft.:$575.01
- Tax amount:$11,249 (2025)
New listings near 2409 Cameron Mills Rd
- New
 $739,000Active2 beds 2 baths1,404 sq. ft.
$739,000Active2 beds 2 baths1,404 sq. ft.523 Duncan Ave, ALEXANDRIA, VA 22301
MLS# VAAX2050814Listed by: SAMSON PROPERTIES - Coming Soon
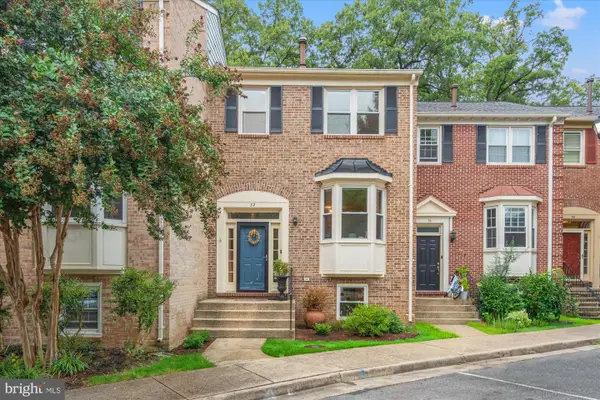 $750,000Coming Soon2 beds 3 baths
$750,000Coming Soon2 beds 3 baths32 Carriage House Cir, ALEXANDRIA, VA 22304
MLS# VAAX2050764Listed by: TTR SOTHEBY'S INTERNATIONAL REALTY - Coming Soon
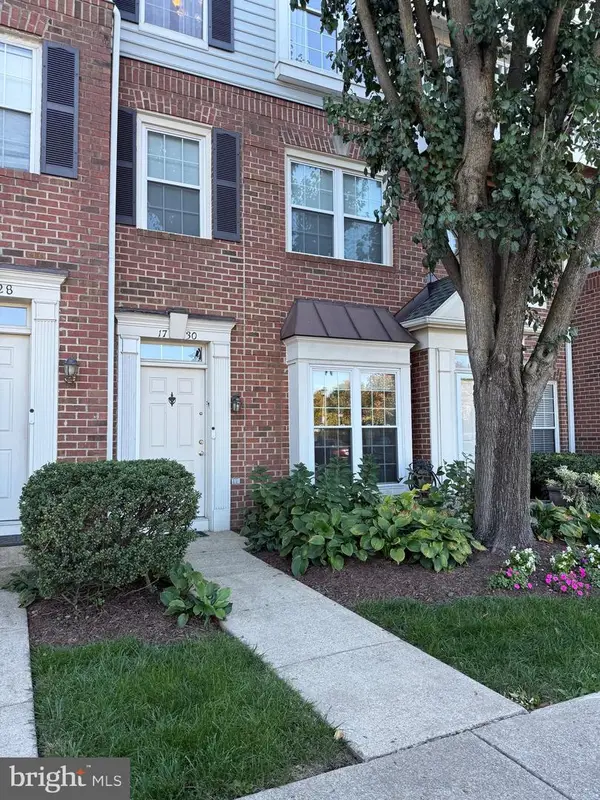 $530,000Coming Soon2 beds 3 baths
$530,000Coming Soon2 beds 3 baths1730 Osage St, ALEXANDRIA, VA 22302
MLS# VAAX2050662Listed by: CORCORAN MCENEARNEY - Open Sun, 12 to 2pmNew
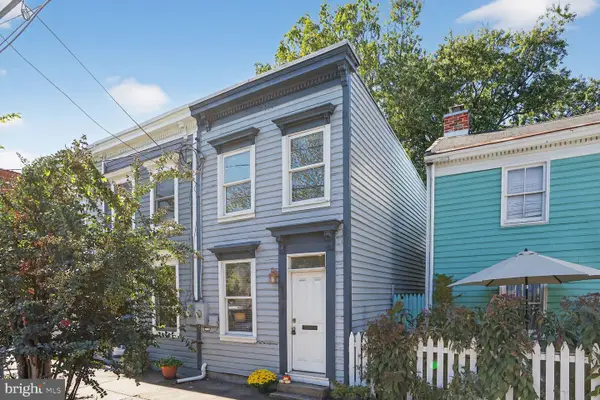 $699,000Active2 beds 2 baths864 sq. ft.
$699,000Active2 beds 2 baths864 sq. ft.312 N Henry St #1/2, ALEXANDRIA, VA 22314
MLS# VAAX2050688Listed by: COMPASS - Coming Soon
 $314,999Coming Soon1 beds 1 baths
$314,999Coming Soon1 beds 1 baths3313 Wyndham Cir #4218, ALEXANDRIA, VA 22302
MLS# VAAX2050802Listed by: COMPASS - Coming Soon
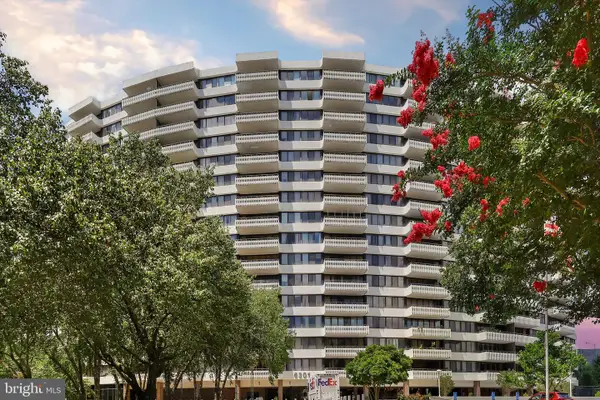 $627,000Coming Soon4 beds 3 baths
$627,000Coming Soon4 beds 3 baths6301 Stevenson Ave #1517, ALEXANDRIA, VA 22304
MLS# VAAX2050686Listed by: REDFIN CORPORATION - New
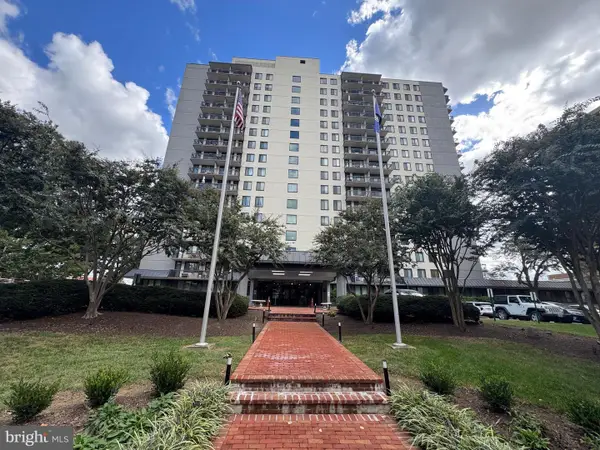 $219,000Active-- beds 1 baths386 sq. ft.
$219,000Active-- beds 1 baths386 sq. ft.801 N Pitt St #401, ALEXANDRIA, VA 22314
MLS# VAAX2050702Listed by: COMPASS - Open Sun, 2 to 4pmNew
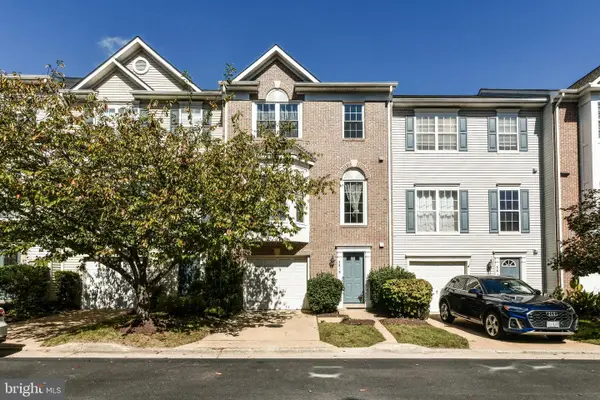 $695,000Active3 beds 3 baths2,152 sq. ft.
$695,000Active3 beds 3 baths2,152 sq. ft.3819 Dominion Mill Dr, ALEXANDRIA, VA 22304
MLS# VAAX2050776Listed by: CHAMBERS THEORY, LLC - Coming Soon
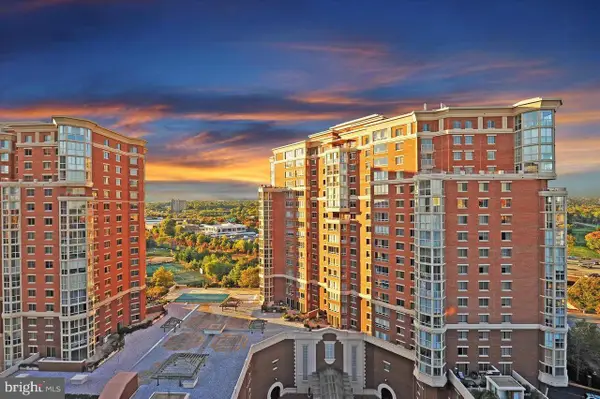 $770,000Coming Soon2 beds 3 baths
$770,000Coming Soon2 beds 3 baths2121 Jamieson Ave #609, ALEXANDRIA, VA 22314
MLS# VAAX2050628Listed by: REDFIN CORPORATION - Open Sun, 12 to 4pmNew
 $1,275,000Active4 beds 3 baths2,016 sq. ft.
$1,275,000Active4 beds 3 baths2,016 sq. ft.620 Melrose St, ALEXANDRIA, VA 22302
MLS# VAAX2050746Listed by: COMPASS
