2502 Londonderry Rd, ALEXANDRIA, VA 22308
Local realty services provided by:Better Homes and Gardens Real Estate Maturo
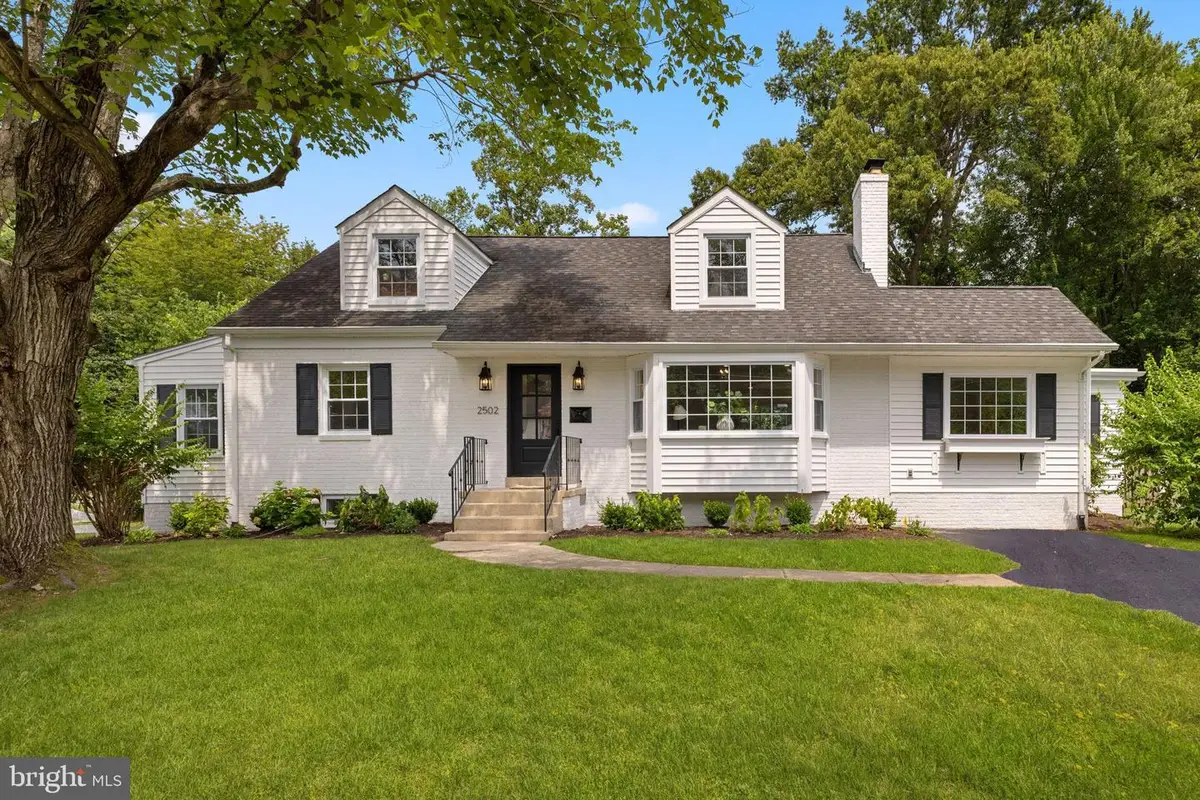

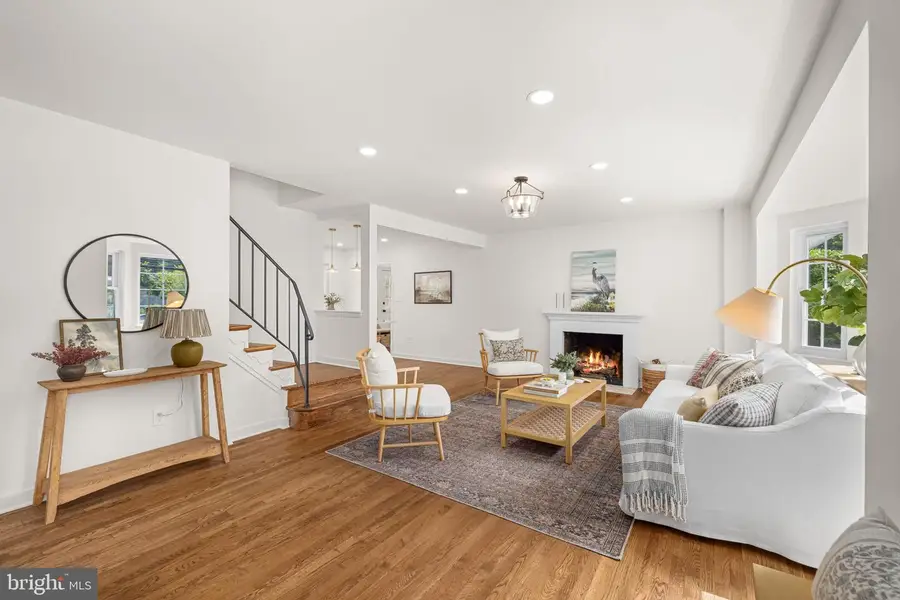
Listed by:lauren e kolazas
Office:rlah @properties
MLS#:VAFX2245956
Source:BRIGHTMLS
Price summary
- Price:$1,175,000
- Price per sq. ft.:$361.32
About this home
Welcome to 2502 Londonderry Road, a classic Cape Cod that has been turned into a design-forward dream home through a full, top-to-bottom renovation! With over 3,200 square feet of beautifully finished living space on a flat quarter-acre lot, this 5-bedroom, 4-bathroom home delivers luxurious, turnkey living in Stratford Landing — one of Alexandria’s most desirable neighborhoods — just one block from Little Hunting Creek.<BR><BR>
This home has been fully reimagined (inside and out) with high-end finishes and thoughtful upgrades throughout, including: Brand new kitchen with shaker cabinets, quartz countertops, stainless steel appliances, a custom wood hood, brass hardware, and double pantries; Four completely renovated bathrooms with designer tile and fixtures, including a HUGE luxury primary bath; All new windows and doors, including a striking new front door; Refinished hardwood floors on the main and upper levels; LVP flooring throughout the fully finished lower level; Brand new paint, trim, and interior doors throughout; Mini-split heating and cooling system in the primary suite for custom comfort; New legal basement bedroom with full egress window, large closet, and private en-suite bath; Freshly sodded backyard and all-new landscaping for effortless curb appeal.<BR><BR>
Step inside to discover an Instagram-worthy interior that looks to be straight out of a design magazine. The heart of the home is the stunning new kitchen, where English farmhouse elegance meets modern function. Off-white shaker cabinets, brass hardware, a custom wood range hood, double pantries, and stylish counter seating open to the living room for effortless entertaining and everyday comfort. The spacious living room features refinished hardwood floors and a gas fireplace for cozy nights in, while the formal dining room — anchored by a designer chandelier — adds an elevated touch for special gatherings. Just off the dining room, a sun-drenched private office with shiplap walls and ample windows offers the ideal work-from-home setup.<BR><BR>
Also on the main level, the luxurious primary suite is a retreat you’ll never want to leave, featuring a spa-inspired en-suite bath with a freestanding soaking tub, oversized glass shower, 72” double vanity, and a generous walk-in closet. An additional main-level bedroom with its own private full bath is perfect for guests or multi-generational living. Upstairs, two charming dormer bedrooms share a full hall bath and are anchored by a spacious landing with built-in storage. The fully finished lower level expands your living space with a huge rec room, large laundry room, ample storage, and a private guest suite with egress window, walk-in closet, and full bath — ideal for an au pair, long-term guests, or flex space.<BR><BR>
Located a short distance from Stratford Recreation Association (tennis, swim, and social memberships available), and just minutes from the GW Parkway, Old Town Alexandria, and Washington DC, this home offers not just beauty, but a truly exceptional lifestyle.<BR><BR>
Designer finishes, dream layout, magazine-ready style. Welcome home to 2502 Londonderry Road!
Contact an agent
Home facts
- Year built:1958
- Listing Id #:VAFX2245956
- Added:59 day(s) ago
- Updated:August 15, 2025 at 07:30 AM
Rooms and interior
- Bedrooms:5
- Total bathrooms:4
- Full bathrooms:4
- Living area:3,252 sq. ft.
Heating and cooling
- Cooling:Ceiling Fan(s), Central A/C
- Heating:Forced Air, Natural Gas
Structure and exterior
- Roof:Shingle
- Year built:1958
- Building area:3,252 sq. ft.
- Lot area:0.26 Acres
Schools
- High school:WEST POTOMAC
- Middle school:SANDBURG
- Elementary school:FORT HUNT
Utilities
- Water:Public
- Sewer:Public Sewer
Finances and disclosures
- Price:$1,175,000
- Price per sq. ft.:$361.32
- Tax amount:$9,717 (2025)
New listings near 2502 Londonderry Rd
- Coming Soon
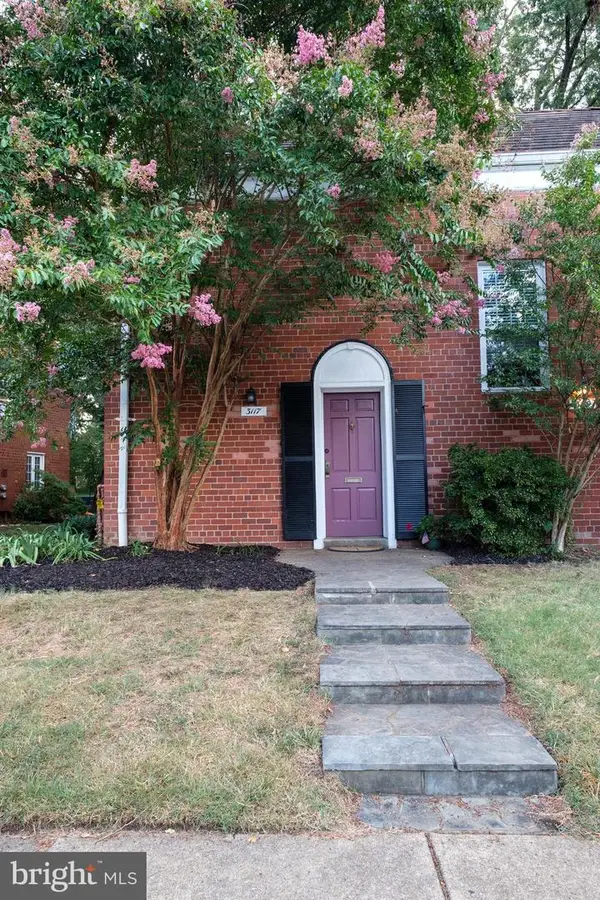 $329,000Coming Soon1 beds 1 baths
$329,000Coming Soon1 beds 1 baths3117 Ravensworth Pl, ALEXANDRIA, VA 22302
MLS# VAAX2048694Listed by: KW METRO CENTER - New
 $220,000Active-- beds 1 baths384 sq. ft.
$220,000Active-- beds 1 baths384 sq. ft.801 N Pitt St #212, ALEXANDRIA, VA 22314
MLS# VAAX2048716Listed by: SHERRILL PROPERTY GROUP, LLC - New
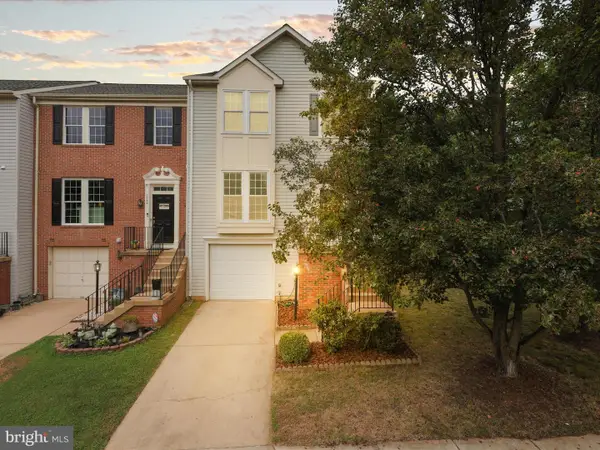 $765,000Active3 beds 4 baths1,800 sq. ft.
$765,000Active3 beds 4 baths1,800 sq. ft.7755 Effingham Sq, ALEXANDRIA, VA 22315
MLS# VAFX2259076Listed by: BETTER HOMES AND GARDENS REAL ESTATE PREMIER - Coming Soon
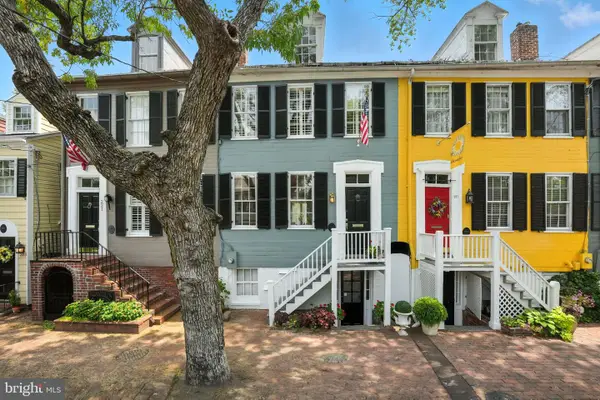 $1,495,000Coming Soon3 beds 3 baths
$1,495,000Coming Soon3 beds 3 baths219 N Pitt St, ALEXANDRIA, VA 22314
MLS# VAAX2048522Listed by: COMPASS - Open Sun, 2 to 4pmNew
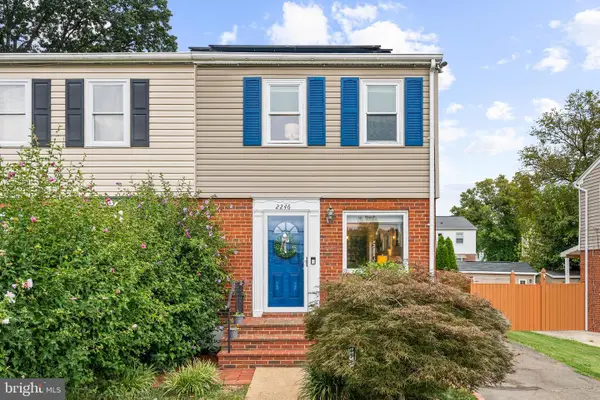 $535,000Active2 beds 2 baths1,344 sq. ft.
$535,000Active2 beds 2 baths1,344 sq. ft.2246 Mary Baldwin Dr, ALEXANDRIA, VA 22307
MLS# VAFX2260620Listed by: TTR SOTHEBY'S INTERNATIONAL REALTY - Coming Soon
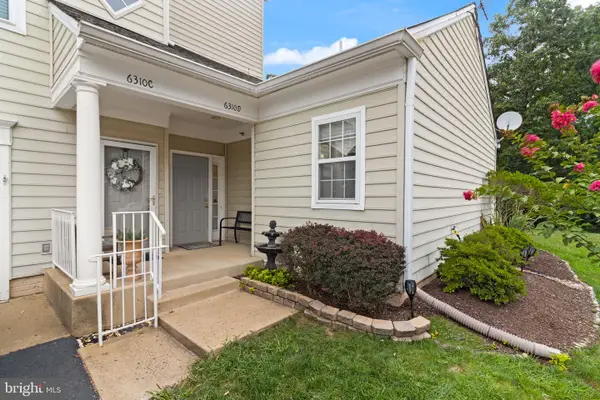 $515,000Coming Soon2 beds 2 baths
$515,000Coming Soon2 beds 2 baths6310 Eagle Ridge Ln #20, ALEXANDRIA, VA 22312
MLS# VAFX2261884Listed by: SAMSON PROPERTIES - New
 $389,000Active2 beds 2 baths1,098 sq. ft.
$389,000Active2 beds 2 baths1,098 sq. ft.309 Yoakum Pkwy #914, ALEXANDRIA, VA 22304
MLS# VAAX2048534Listed by: SAMSON PROPERTIES - Open Fri, 4 to 6pmNew
 $850,000Active4 beds 3 baths1,989 sq. ft.
$850,000Active4 beds 3 baths1,989 sq. ft.8303 Fort Hunt Rd, ALEXANDRIA, VA 22308
MLS# VAFX2261398Listed by: WEICHERT, REALTORS - Coming Soon
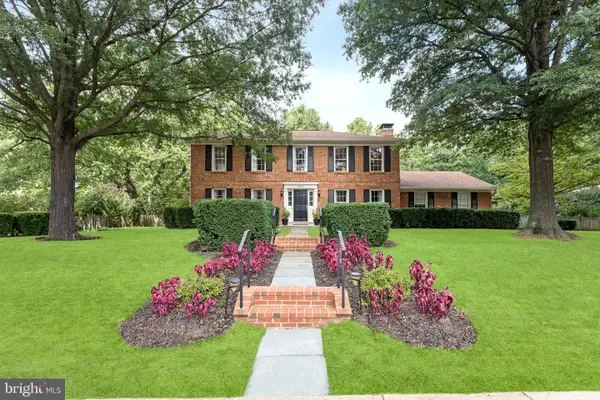 $1,250,000Coming Soon4 beds 3 baths
$1,250,000Coming Soon4 beds 3 baths4203 Maple Tree Ct, ALEXANDRIA, VA 22304
MLS# VAAX2046672Listed by: EXP REALTY, LLC - New
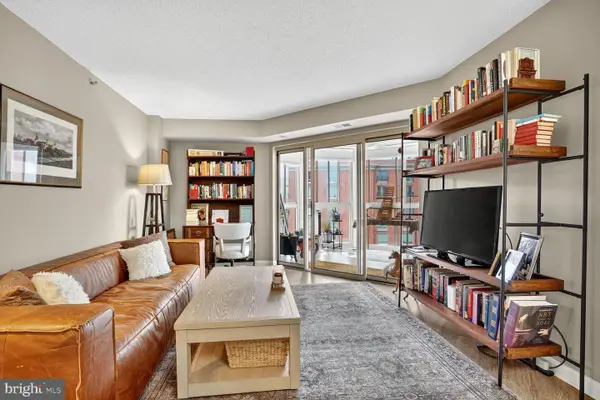 $610,000Active2 beds 2 baths980 sq. ft.
$610,000Active2 beds 2 baths980 sq. ft.2121 Jamieson Ave #1208, ALEXANDRIA, VA 22314
MLS# VAAX2048686Listed by: COMPASS
