2512 Jamaica Dr, ALEXANDRIA, VA 22303
Local realty services provided by:Better Homes and Gardens Real Estate Cassidon Realty
2512 Jamaica Dr,ALEXANDRIA, VA 22303
$765,000
- 4 Beds
- 3 Baths
- 1,568 sq. ft.
- Single family
- Active
Upcoming open houses
- Sat, Sep 0601:00 pm - 03:00 pm
Listed by:abraham walker
Office:kw united
MLS#:VAFX2264620
Source:BRIGHTMLS
Price summary
- Price:$765,000
- Price per sq. ft.:$487.88
About this home
Experience the perfect blend of beauty and functionality in this move-in-ready detached home with spacious, well-planned living areas. This thoughtfully designed floor plan stands out in the Fairhaven neighborhood with a main-level primary suite, an open concept layout, and beautiful hardwood floors.
The kitchen is the true heart of the home, updated with stainless steel appliances, a breakfast bar, and a pantry. Its open flow into the dining and living areas makes cooking, entertaining, and everyday living effortless. The main-level primary suite is a retreat of its own, featuring double vanities and two generously sized closets: a rare find that delivers both comfort and convenience.
There are three additional bedrooms and two more full bathrooms, providing flexible options for guests and home office needs. Outside, enjoy a deck and the fully fenced backyard perfect for entertaining, while the spacious front yard enhances curb appeal. The newly added carport not only protects your cars from the elements but also adds everyday convenience and value to the property. An EV charger in the driveway provides modern convenience for electric vehicle owners, and there’s plenty of guest parking on the street. Two spacious sheds offer ample additional storage space for tools, bikes, and seasonal items.
And then there’s the location: just a 12-minute walk to Huntington Metro, 6 minutes to Old Town, 5 minutes to Belle Haven Park and the GW Parkway, 18 minutes to Amazon HQ2, and less than 7 miles to Reagan National Airport. Everyday needs are close at hand with nearby shops and amenities, while popular fitness centers like MADabolic, Orange Theory, YogaSix, and others are just around the corner. Quick access to I-495 makes commuting seamless in every direction.
This home combines space, style, and an unbeatable location — a true standout in Fairhaven.
Contact an agent
Home facts
- Year built:1942
- Listing ID #:VAFX2264620
- Added:1 day(s) ago
- Updated:September 02, 2025 at 04:28 AM
Rooms and interior
- Bedrooms:4
- Total bathrooms:3
- Full bathrooms:3
- Living area:1,568 sq. ft.
Heating and cooling
- Cooling:Central A/C
- Heating:Central, Electric
Structure and exterior
- Roof:Architectural Shingle
- Year built:1942
- Building area:1,568 sq. ft.
- Lot area:0.16 Acres
Schools
- High school:EDISON
- Middle school:TWAIN
- Elementary school:MOUNT EAGLE
Utilities
- Water:Public
- Sewer:Public Sewer
Finances and disclosures
- Price:$765,000
- Price per sq. ft.:$487.88
- Tax amount:$7,962 (2025)
New listings near 2512 Jamaica Dr
- Open Sat, 1 to 3pmNew
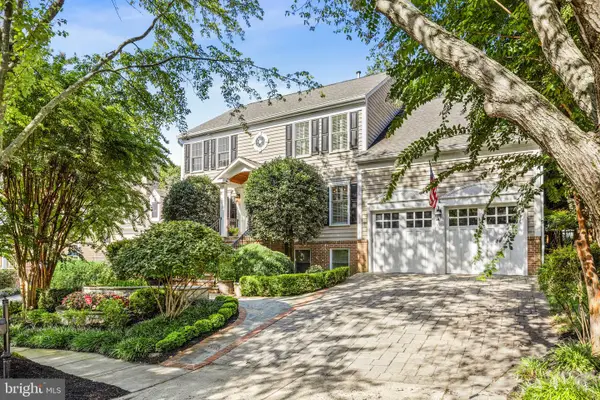 $1,499,000Active5 beds 4 baths4,060 sq. ft.
$1,499,000Active5 beds 4 baths4,060 sq. ft.1263 Dartmouth Ct, ALEXANDRIA, VA 22314
MLS# VAAX2049264Listed by: TTR SOTHEBY'S INTERNATIONAL REALTY - Coming Soon
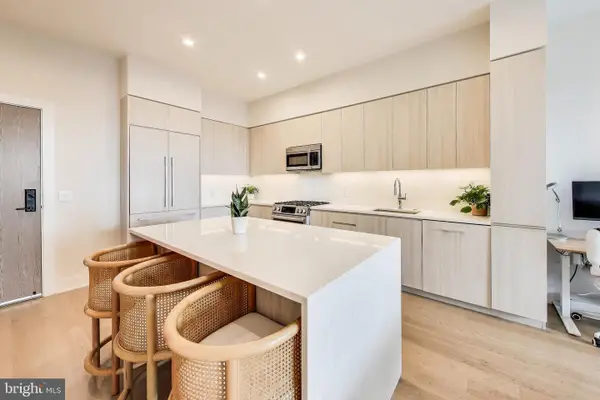 $650,000Coming Soon1 beds 2 baths
$650,000Coming Soon1 beds 2 baths701 Swann Ave #508, ALEXANDRIA, VA 22301
MLS# VAAX2049282Listed by: COMPASS - Coming SoonOpen Thu, 5 to 7pm
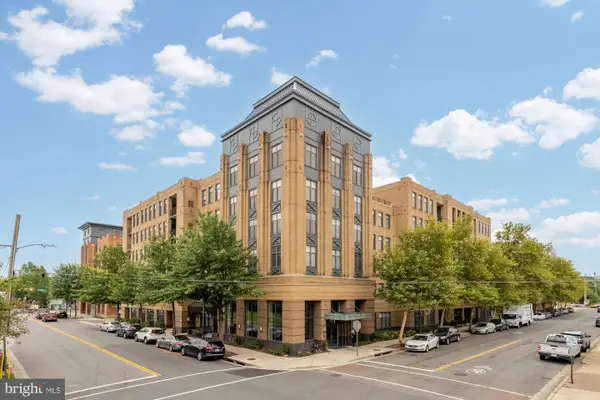 $635,000Coming Soon2 beds 2 baths
$635,000Coming Soon2 beds 2 baths525 N Fayette St #119, ALEXANDRIA, VA 22314
MLS# VAAX2049272Listed by: COMPASS - New
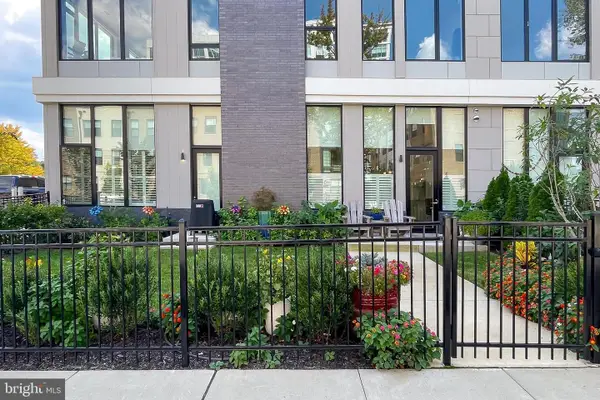 $1,399,000Active4 beds 4 baths1,674 sq. ft.
$1,399,000Active4 beds 4 baths1,674 sq. ft.801 N Fairfax St #132, ALEXANDRIA, VA 22314
MLS# VAAX2049274Listed by: EXP REALTY, LLC - Coming SoonOpen Sat, 1 to 4pm
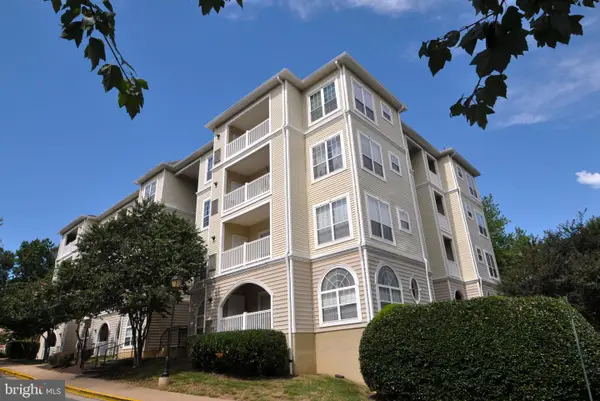 $400,000Coming Soon2 beds 1 baths
$400,000Coming Soon2 beds 1 baths4561 Strutfield Ln #3115, ALEXANDRIA, VA 22311
MLS# VAAX2049260Listed by: CORCORAN MCENEARNEY - Coming Soon
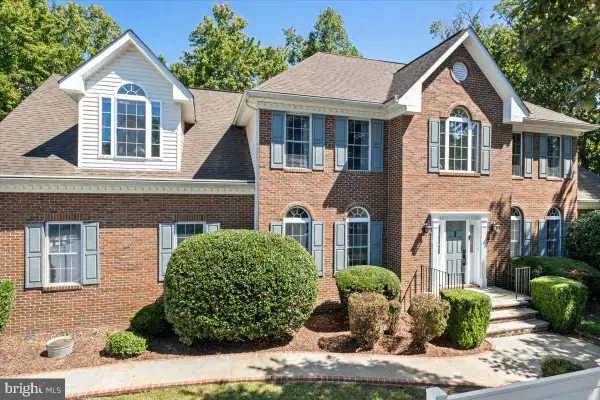 $1,275,000Coming Soon4 beds 5 baths
$1,275,000Coming Soon4 beds 5 baths4112 Ferry Landing Rd, ALEXANDRIA, VA 22309
MLS# VAFX2263810Listed by: LONG & FOSTER REAL ESTATE, INC. - Open Sat, 1 to 3pmNew
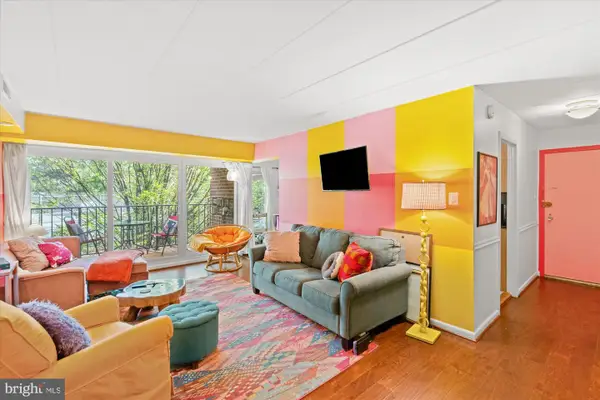 $349,000Active1 beds 1 baths832 sq. ft.
$349,000Active1 beds 1 baths832 sq. ft.132 Roberts Ln #303, ALEXANDRIA, VA 22314
MLS# VAAX2049120Listed by: COMPASS - Coming Soon
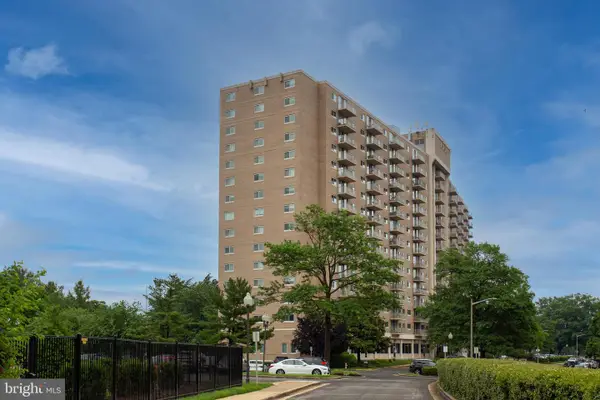 $229,500Coming Soon1 beds 1 baths
$229,500Coming Soon1 beds 1 baths1225 Martha Custis Dr #1506, ALEXANDRIA, VA 22302
MLS# VAAX2049258Listed by: KW UNITED - Coming SoonOpen Sat, 11am to 2pm
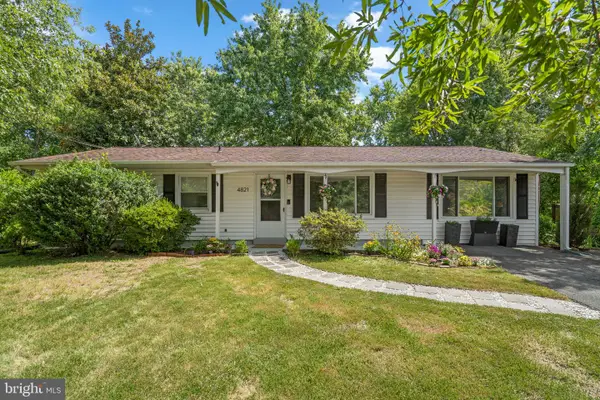 $595,000Coming Soon3 beds 2 baths
$595,000Coming Soon3 beds 2 baths4821 Lawrence St, ALEXANDRIA, VA 22309
MLS# VAFX2264488Listed by: COLDWELL BANKER REALTY
