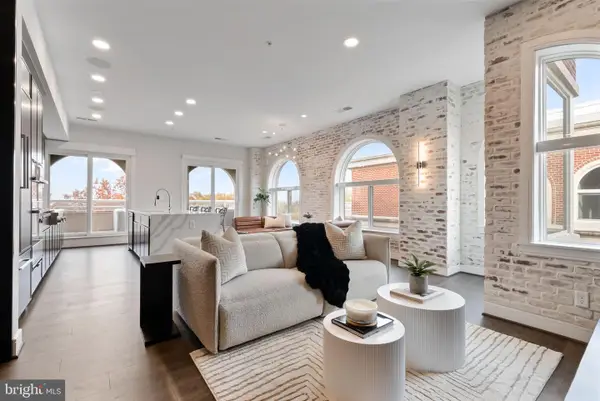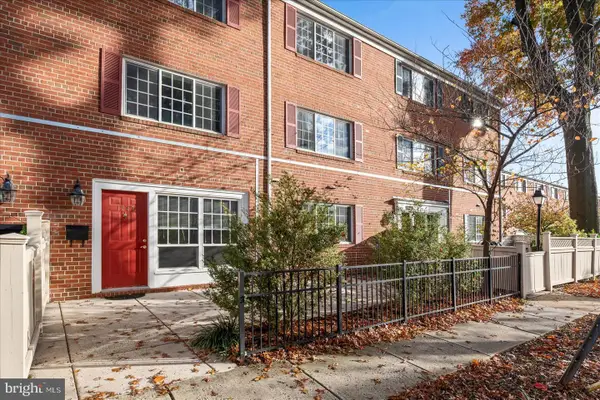2605 Popkins Ln, Alexandria, VA 22306
Local realty services provided by:Better Homes and Gardens Real Estate Maturo
Listed by: robert w martini
Office: coldwell banker realty
MLS#:VAFX2256456
Source:BRIGHTMLS
Price summary
- Price:$649,000
- Price per sq. ft.:$384.71
About this home
Welcome to 2605 Popkins Lane
Discover timeless charm in this beautifully maintained Cape Cod -style home with a striking stone front.
Featuring three bedrooms and two full bathrooms, this residence offers both comfort and versatility.
The freshly landscaped front yard creates an inviting first impression. The upper level primary suite
includes an en-suite bathroom, a dedicated home office ,and a dressing room.
Inside, you'll find a warm and welcoming living room with gas fireplace, hardwood floors, and a
spacious family room addition just off the kitchen and dining rooms-ideal for entertaining or
relaxing.
Patio doors open to a large deck and screened in porch , overlooking a fully fenced backyard
prefect for outdoor dining , gardening, or play and pets too!
Situated in a convenient location close to commuter routes, Old Town, shopping and dining.
this home offers the perfect blend of character ,comfort and accessibility. Roof and skylights
replaced in June 2024.
Contact an agent
Home facts
- Year built:1950
- Listing ID #:VAFX2256456
- Added:112 day(s) ago
- Updated:November 15, 2025 at 09:06 AM
Rooms and interior
- Bedrooms:3
- Total bathrooms:2
- Full bathrooms:2
- Living area:1,687 sq. ft.
Heating and cooling
- Cooling:Central A/C, Window Unit(s)
- Heating:Forced Air, Natural Gas
Structure and exterior
- Roof:Asphalt
- Year built:1950
- Building area:1,687 sq. ft.
- Lot area:0.23 Acres
Schools
- High school:WEST POTOMAC
- Middle school:SANDBURG
- Elementary school:BUCKNELL
Utilities
- Water:Public
- Sewer:Public Sewer
Finances and disclosures
- Price:$649,000
- Price per sq. ft.:$384.71
- Tax amount:$7,825 (2025)
New listings near 2605 Popkins Ln
- New
 $399,900Active1 beds 1 baths770 sq. ft.
$399,900Active1 beds 1 baths770 sq. ft.801 N Pitt St #1708, ALEXANDRIA, VA 22314
MLS# VAAX2051782Listed by: LONG & FOSTER REAL ESTATE, INC. - Open Sat, 11am to 1pmNew
 $625,000Active3 beds 4 baths1,927 sq. ft.
$625,000Active3 beds 4 baths1,927 sq. ft.9 Fendall Ave, ALEXANDRIA, VA 22304
MLS# VAAX2051360Listed by: LONG & FOSTER REAL ESTATE, INC. - New
 $515,000Active2 beds 2 baths1,309 sq. ft.
$515,000Active2 beds 2 baths1,309 sq. ft.203 Yoakum Pkwy #1807, ALEXANDRIA, VA 22304
MLS# VAAX2051600Listed by: HOMECOIN.COM - New
 $319,000Active2 beds 2 baths1,225 sq. ft.
$319,000Active2 beds 2 baths1,225 sq. ft.301 N Beauregard St #1605, ALEXANDRIA, VA 22312
MLS# VAAX2051722Listed by: COMPASS - Open Sat, 12 to 3pmNew
 $1,624,900Active3 beds 2 baths1,575 sq. ft.
$1,624,900Active3 beds 2 baths1,575 sq. ft.625 Slaters Ln #402, ALEXANDRIA, VA 22314
MLS# VAAX2051754Listed by: DOUGLAS ELLIMAN OF METRO DC, LLC - New
 $250,000Active2 beds 2 baths1,132 sq. ft.
$250,000Active2 beds 2 baths1,132 sq. ft.5340 Holmes Run Pkwy #1215, ALEXANDRIA, VA 22304
MLS# VAAX2051762Listed by: EXP REALTY, LLC - Open Sat, 1 to 3pmNew
 $360,000Active1 beds 1 baths1,070 sq. ft.
$360,000Active1 beds 1 baths1,070 sq. ft.1247 N Van Dorn St, ALEXANDRIA, VA 22304
MLS# VAAX2051766Listed by: EXP REALTY, LLC - New
 $222,000Active1 beds 1 baths567 sq. ft.
$222,000Active1 beds 1 baths567 sq. ft.2500 N Van Dorn St #1409, ALEXANDRIA, VA 22302
MLS# VAAX2051768Listed by: SAMSON PROPERTIES - Open Sun, 1 to 3pmNew
 $900,000Active3 beds 2 baths1,689 sq. ft.
$900,000Active3 beds 2 baths1,689 sq. ft.1104 Tuckahoe Ln, ALEXANDRIA, VA 22302
MLS# VAAX2051780Listed by: KELLER WILLIAMS REALTY - New
 $185,000Active1 beds 1 baths567 sq. ft.
$185,000Active1 beds 1 baths567 sq. ft.2500 N Van Dorn St #1119, ALEXANDRIA, VA 22302
MLS# VAAX2051794Listed by: BERKSHIRE HATHAWAY HOMESERVICES PENFED REALTY
