2647 Redcoat Dr #130, Alexandria, VA 22303
Local realty services provided by:Better Homes and Gardens Real Estate Reserve
2647 Redcoat Dr #130,Alexandria, VA 22303
$140,000
- 1 Beds
- 1 Baths
- 757 sq. ft.
- Condominium
- Pending
Listed by: elizabeth w conroy, colleen stoltz
Office: serhant
MLS#:VAFX2256048
Source:BRIGHTMLS
Price summary
- Price:$140,000
- Price per sq. ft.:$184.94
About this home
Welcome to 2647 Redcoat Dr #130, a beautifully updated and sunlit 1-bedroom, 1-bath condo in the heart of the sought-after Huntington Club community. This renovated and move-in ready home offers the perfect combination of comfort, value, and unbeatable commuter convenience. This home features a spacious living room with access to the exterior patio, a dining area with kitchen pass-through, and a generously sized bedroom with walk-in closet all with NEW wide White Oak LVP flooring. The all ALL NEW (yes, EVERYTHING) modern kitchen with white shaker cabinetry, large format ceramic tile, marble look countertops, extra deep single basin sink, and pristine Stainless Steel GE Appliance Suite (Gas Range, Microwave, Dishwasher, and French Door Refrigerator) is ready to prepare meals for one or for many. Just a short walk to the Yellow Line Huntington Metro, and minutes from Amazon HQ2, DCA Airport, Fort Belvoir, and major highways—this location is a commuter’s dream.
The $756/month condo fee covers ALL utilities (electricity, gas, water), HVAC maintenance, exterior building care, trash removal, and groundskeeping—offering worry-free living with no surprise bills. Located in a pet-friendly community, residents enjoy access to many amenities including an outdoor pool, tennis courts, picnic area, playgrounds, and a fitness center. Don't miss this incredible opportunity to own in a growing neighborhood with strong rental and resale potential. Schedule your private showing today! This is an excellent opportunity for veterans, first-time buyers, or investors. Unbeatable Location: Walking distance to Huntington Metro! Effortless commute to: Amazon 🔹 The Pentagon 🔹 Fort Belvoir 🔹 U.S. Patent & Trade Office 🔹 Hoffman Center 🔹 National Science Foundation
Contact an agent
Home facts
- Year built:1967
- Listing ID #:VAFX2256048
- Added:145 day(s) ago
- Updated:January 01, 2026 at 04:32 AM
Rooms and interior
- Bedrooms:1
- Total bathrooms:1
- Full bathrooms:1
- Living area:757 sq. ft.
Heating and cooling
- Cooling:Central A/C
- Heating:Forced Air
Structure and exterior
- Year built:1967
- Building area:757 sq. ft.
Schools
- High school:EDISON
- Middle school:TWAIN
- Elementary school:CAMERON
Utilities
- Water:Public
- Sewer:Public Sewer
Finances and disclosures
- Price:$140,000
- Price per sq. ft.:$184.94
- Tax amount:$2,421 (2025)
New listings near 2647 Redcoat Dr #130
- Coming Soon
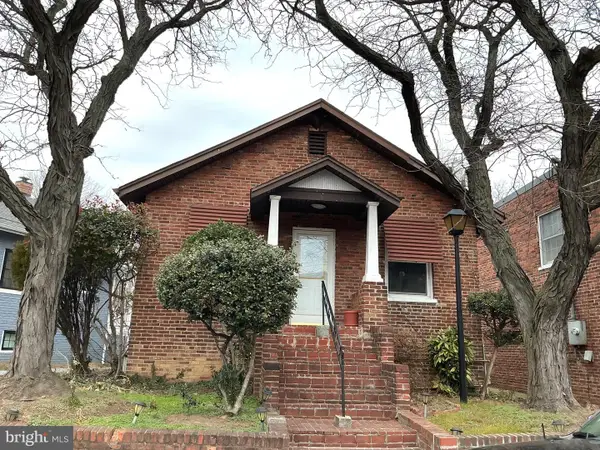 $699,000Coming Soon2 beds 1 baths
$699,000Coming Soon2 beds 1 baths520 E Mount Ida Ave, ALEXANDRIA, VA 22301
MLS# VAAX2052756Listed by: SAMSON PROPERTIES - Coming Soon
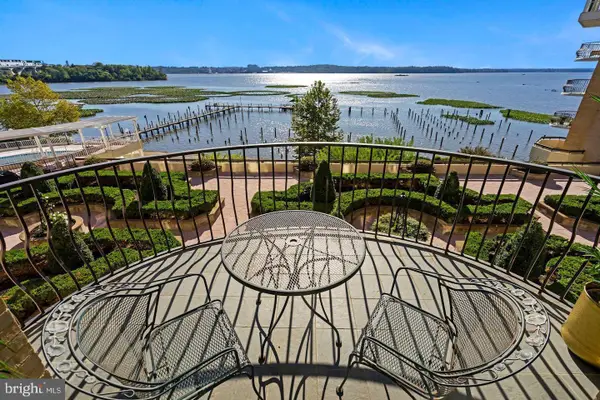 $825,000Coming Soon2 beds 2 baths
$825,000Coming Soon2 beds 2 baths1250 S Washington St #203, ALEXANDRIA, VA 22314
MLS# VAAX2052264Listed by: CORCORAN MCENEARNEY - Coming SoonOpen Thu, 5 to 7pm
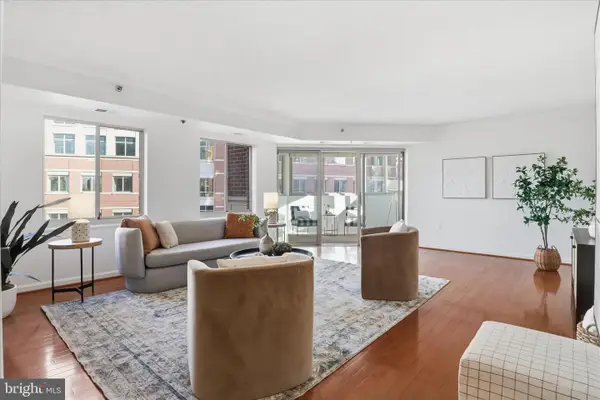 $735,000Coming Soon2 beds 3 baths
$735,000Coming Soon2 beds 3 baths2121 Jamieson Ave #509, ALEXANDRIA, VA 22314
MLS# VAAX2052322Listed by: CORCORAN MCENEARNEY - Coming Soon
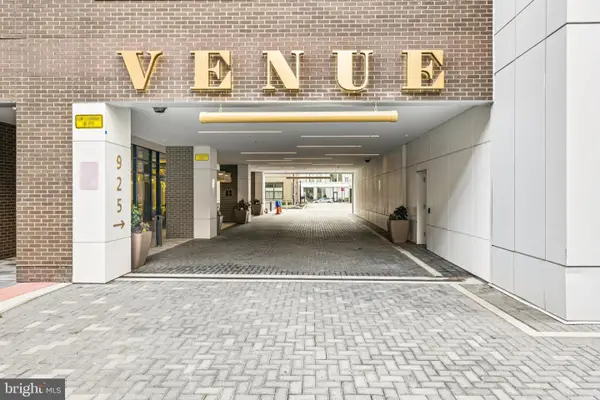 $635,000Coming Soon1 beds 1 baths
$635,000Coming Soon1 beds 1 baths925 N Fairfax St #908, ALEXANDRIA, VA 22314
MLS# VAAX2052432Listed by: CORCORAN MCENEARNEY - Coming Soon
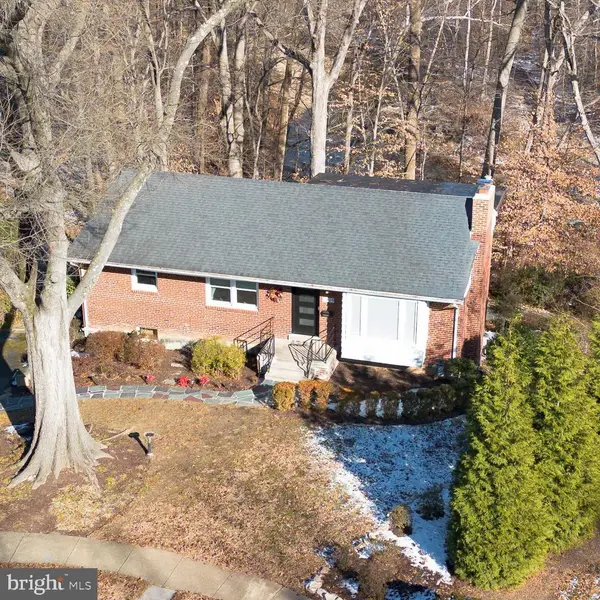 $824,900Coming Soon4 beds 2 baths
$824,900Coming Soon4 beds 2 baths5909 Kelley Ct, ALEXANDRIA, VA 22312
MLS# VAAX2052712Listed by: EXP REALTY, LLC - Coming Soon
 $650,000Coming Soon3 beds 3 baths
$650,000Coming Soon3 beds 3 baths3945 Old Dominion Blvd, ALEXANDRIA, VA 22305
MLS# VAAX2052758Listed by: SAMSON PROPERTIES - Coming Soon
 $614,900Coming Soon3 beds 2 baths
$614,900Coming Soon3 beds 2 baths44 Dale St, ALEXANDRIA, VA 22305
MLS# VAAX2052622Listed by: RE/MAX ALLEGIANCE - New
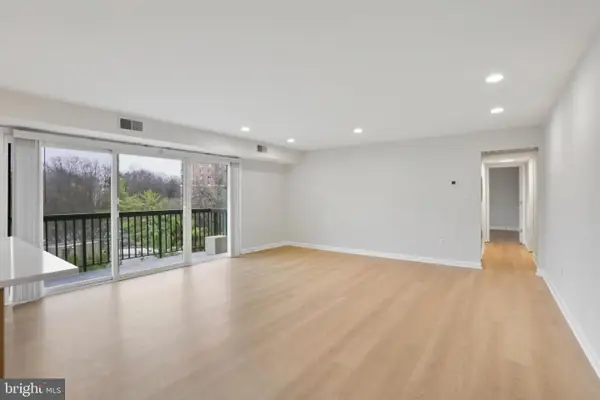 $350,000Active2 beds 1 baths930 sq. ft.
$350,000Active2 beds 1 baths930 sq. ft.3200 S 28th St #403, ALEXANDRIA, VA 22302
MLS# VAAX2052702Listed by: PEARSON SMITH REALTY, LLC - Coming Soon
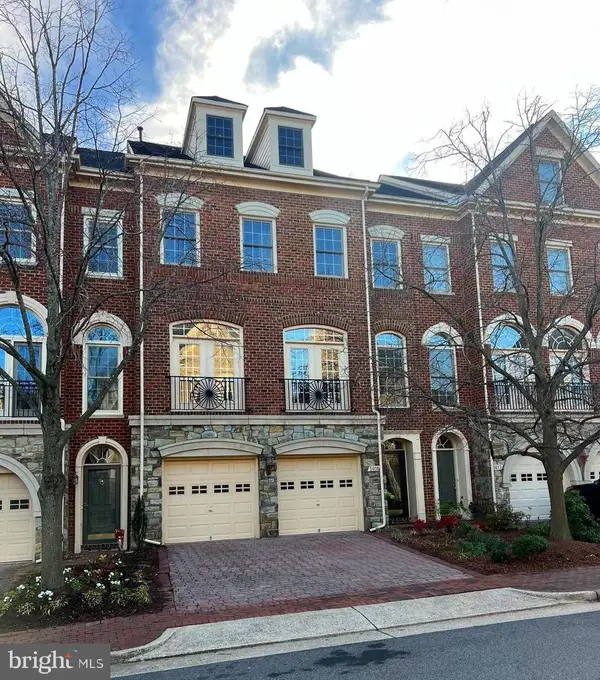 $1,175,000Coming Soon5 beds 5 baths
$1,175,000Coming Soon5 beds 5 baths5010 John Ticer Dr, ALEXANDRIA, VA 22304
MLS# VAAX2052296Listed by: SAMSON PROPERTIES - Coming Soon
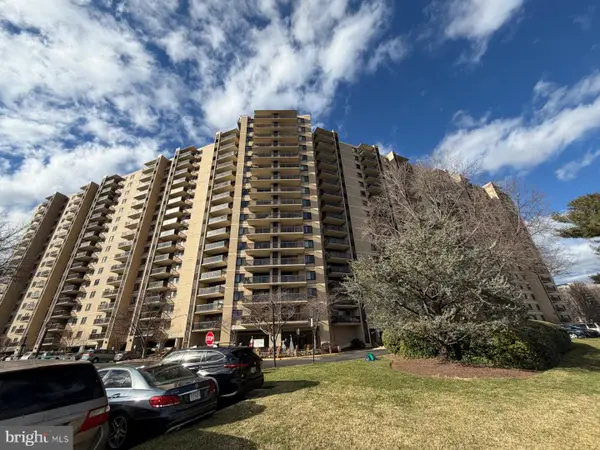 $355,000Coming Soon2 beds 2 baths
$355,000Coming Soon2 beds 2 baths203 Yoakum Pkwy #507, ALEXANDRIA, VA 22304
MLS# VAAX2052706Listed by: KW METRO CENTER
