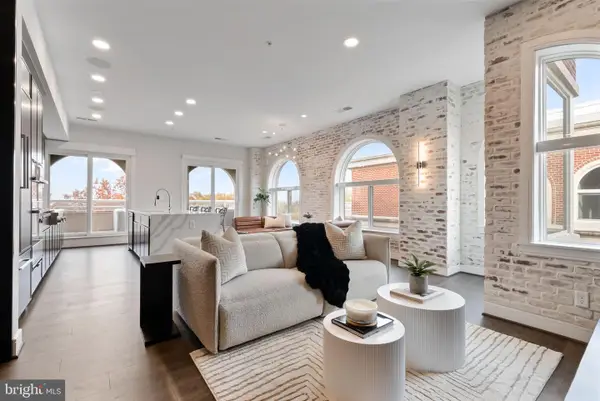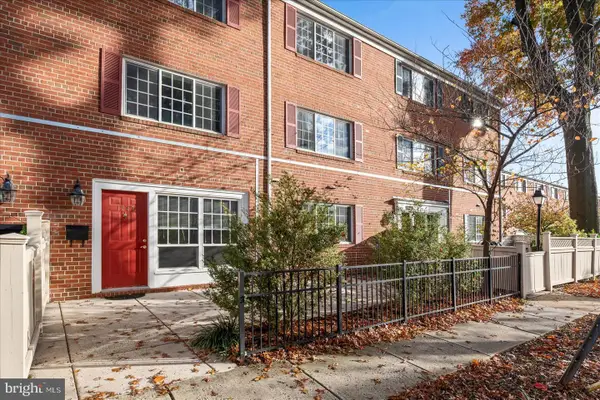2824 Red Star Ln, Alexandria, VA 22303
Local realty services provided by:Better Homes and Gardens Real Estate Community Realty
2824 Red Star Ln,Alexandria, VA 22303
$899,900
- 4 Beds
- 5 Baths
- 2,833 sq. ft.
- Townhouse
- Active
Upcoming open houses
- Sat, Nov 1501:00 pm - 03:00 pm
Listed by: aisha l barber
Office: coldwell banker realty
MLS#:VAFX2277942
Source:BRIGHTMLS
Price summary
- Price:$899,900
- Price per sq. ft.:$317.65
- Monthly HOA dues:$200
About this home
Welcome to 2824 Red Star Lane—a stunning four-level Glendale model residence that seamlessly blends contemporary design, thoughtful functionality, and refined craftsmanship.
Spanning over 2,833 square feet, this home exemplifies modern living at its finest. From its 13-foot entry level ceilings and custom built-ins to the tankless water heater and two-car garage with storage racks, every detail has been carefully curated for comfort and convenience.
Throughout the home, hardwood floors set the stage for airy, open living spaces, while the plantation shutters on every window offers optional privacy. The main level offers crown molding and an expansive open floor plan anchored by a chef’s kitchen boasting Bosch appliances, a professionally organized butler’s pantry, a coffee station/bar with a wine refrigerator—perfect for effortless entertaining. The balcony off the dining room invites indoor-outdoor flow, while an oversized quartz island becomes a natural gathering place.
The design ethos continues upstairs with custom hardware, crown molding, and bespoke built-ins. The primary suite features professionally customized closets, while the solutions throughout the home reveal a rare level of attention to organization and design. The primary bathroom features dual sinks, a walk-in shower and built-in shelves.
Technology enhances everyday living with a smart home system that includes Wi-Fi-enabled appliances & pendant lighting, keyless entry, and dual-level climate control, all easily managed from your smartphone or in-home touchpad.
Ascend to the rooftop terrace, where an al fresco lifestyle awaits. This fully finished entertainment space, complete with astroturf and ambient lighting redefines private outdoor living. A fourth bedroom with a full bath and a Murphy bed make this level as practical as it is inviting.
Location, of course, is everything With a walkable score of 71, this home is a short walk to ALDI, the Huntington Metro Station, shopping, and restaurants. The home places you minutes from Old Town Alexandria, Washington, D.C., Reagan National Airport, Amazon HQ2, The Pentagon, Fort Belvoir, Tysons Corner, Joint Base Andrews, National Harbor, MGM, and more.
Elegant, innovative, and effortlessly connected—2824 Red Star Lane isn’t just a place to live; it’s a statement of modern sophistication.
Contact an agent
Home facts
- Year built:2019
- Listing ID #:VAFX2277942
- Added:10 day(s) ago
- Updated:November 15, 2025 at 04:12 PM
Rooms and interior
- Bedrooms:4
- Total bathrooms:5
- Full bathrooms:3
- Half bathrooms:2
- Living area:2,833 sq. ft.
Heating and cooling
- Cooling:Ceiling Fan(s), Energy Star Cooling System, Programmable Thermostat
- Heating:Forced Air, Natural Gas, Zoned
Structure and exterior
- Year built:2019
- Building area:2,833 sq. ft.
- Lot area:0.04 Acres
Schools
- High school:EDISON
- Middle school:TWAIN
- Elementary school:MOUNT EAGLE
Utilities
- Water:Community
- Sewer:Public Sewer
Finances and disclosures
- Price:$899,900
- Price per sq. ft.:$317.65
- Tax amount:$10,545 (2025)
New listings near 2824 Red Star Ln
- Open Sat, 11am to 1pmNew
 $625,000Active3 beds 4 baths1,927 sq. ft.
$625,000Active3 beds 4 baths1,927 sq. ft.9 Fendall Ave, ALEXANDRIA, VA 22304
MLS# VAAX2051360Listed by: LONG & FOSTER REAL ESTATE, INC. - New
 $515,000Active2 beds 2 baths1,309 sq. ft.
$515,000Active2 beds 2 baths1,309 sq. ft.203 Yoakum Pkwy #1807, ALEXANDRIA, VA 22304
MLS# VAAX2051600Listed by: HOMECOIN.COM - New
 $319,000Active2 beds 2 baths1,225 sq. ft.
$319,000Active2 beds 2 baths1,225 sq. ft.301 N Beauregard St #1605, ALEXANDRIA, VA 22312
MLS# VAAX2051722Listed by: COMPASS - Open Sat, 12 to 3pmNew
 $1,624,900Active3 beds 2 baths1,575 sq. ft.
$1,624,900Active3 beds 2 baths1,575 sq. ft.625 Slaters Ln #402, ALEXANDRIA, VA 22314
MLS# VAAX2051754Listed by: DOUGLAS ELLIMAN OF METRO DC, LLC - New
 $250,000Active2 beds 2 baths1,132 sq. ft.
$250,000Active2 beds 2 baths1,132 sq. ft.5340 Holmes Run Pkwy #1215, ALEXANDRIA, VA 22304
MLS# VAAX2051762Listed by: EXP REALTY, LLC - Open Sat, 1 to 3pmNew
 $360,000Active1 beds 1 baths1,070 sq. ft.
$360,000Active1 beds 1 baths1,070 sq. ft.1247 N Van Dorn St, ALEXANDRIA, VA 22304
MLS# VAAX2051766Listed by: EXP REALTY, LLC - New
 $222,000Active1 beds 1 baths567 sq. ft.
$222,000Active1 beds 1 baths567 sq. ft.2500 N Van Dorn St #1409, ALEXANDRIA, VA 22302
MLS# VAAX2051768Listed by: SAMSON PROPERTIES - Open Sun, 1 to 3pmNew
 $900,000Active3 beds 2 baths1,689 sq. ft.
$900,000Active3 beds 2 baths1,689 sq. ft.1104 Tuckahoe Ln, ALEXANDRIA, VA 22302
MLS# VAAX2051780Listed by: KELLER WILLIAMS REALTY - New
 $185,000Active1 beds 1 baths567 sq. ft.
$185,000Active1 beds 1 baths567 sq. ft.2500 N Van Dorn St #1119, ALEXANDRIA, VA 22302
MLS# VAAX2051794Listed by: BERKSHIRE HATHAWAY HOMESERVICES PENFED REALTY - New
 $399,999Active1 beds 1 baths720 sq. ft.
$399,999Active1 beds 1 baths720 sq. ft.1023 N Royal St #214, ALEXANDRIA, VA 22314
MLS# VAAX2051796Listed by: COMPASS
