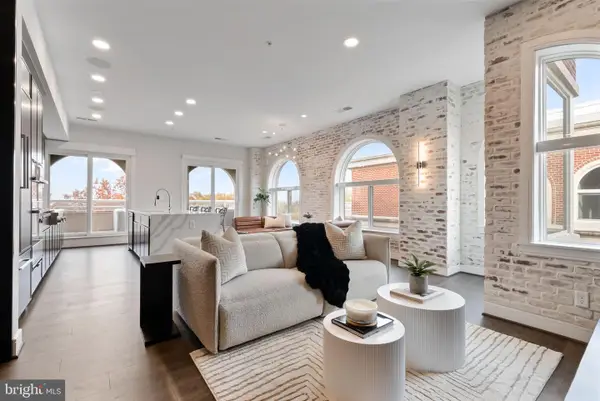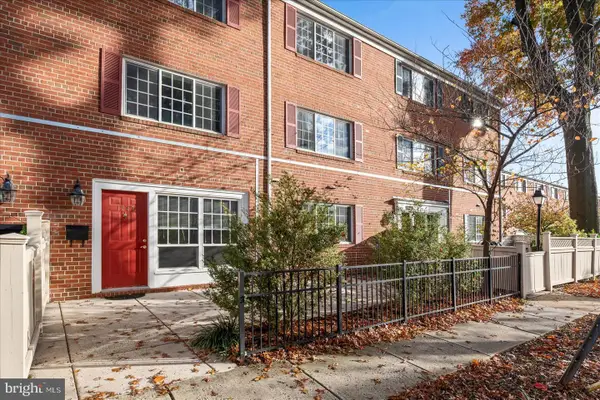3306 Landover St, Alexandria, VA 22305
Local realty services provided by:Better Homes and Gardens Real Estate Valley Partners
3306 Landover St,Alexandria, VA 22305
$699,000
- 3 Beds
- 2 Baths
- 1,653 sq. ft.
- Townhouse
- Pending
Listed by: john murdock
Office: keller williams realty
MLS#:VAAX2044580
Source:BRIGHTMLS
Price summary
- Price:$699,000
- Price per sq. ft.:$422.87
About this home
Massive price reduction! Buy this townhome 50-75k below what others have sold for!
Welcome to 3306 Landover Street – a charming 3-bedroom, 2-bath FULLY renovated townhouse in the highly sought-after Warwick Village neighborhood of Alexandria. This beautifully updated home offers 1,653 square feet of comfortable living space, featuring hardwood floors, a spacious living area, and a finished basement ideal for a home office or recreation room. The upstairs has 3 bedrooms and one full bathroom. The basement has a large rec room, full bathroom, and a large laundry room. Recent renovations include hardwood flooring (2025), a luxury open kitchen (2025), updated appliances (2025), recessed lights, new bathrooms (2025), Hot Water Heater (2022), and Roof (2025) . Enjoy a private backyard perfect for outdoor entertaining. It comes with a RESERVED PARKING SPACE directly in front of the unit with plenty of additional parking on the street. Conveniently located just minutes from Del Ray's popular shops and restaurants, with easy access to public transportation — offering the perfect blend of suburban comfort and urban convenience. You won't want to miss this one!
Contact an agent
Home facts
- Year built:1956
- Listing ID #:VAAX2044580
- Added:199 day(s) ago
- Updated:November 15, 2025 at 09:06 AM
Rooms and interior
- Bedrooms:3
- Total bathrooms:2
- Full bathrooms:2
- Living area:1,653 sq. ft.
Heating and cooling
- Cooling:Ceiling Fan(s), Central A/C
- Heating:Natural Gas, Radiator
Structure and exterior
- Year built:1956
- Building area:1,653 sq. ft.
- Lot area:0.04 Acres
Schools
- High school:ALEXANDRIA CITY
- Middle school:GEORGE WASHINGTON
- Elementary school:MOUNT VERNON
Utilities
- Water:Public
- Sewer:Public Sewer
Finances and disclosures
- Price:$699,000
- Price per sq. ft.:$422.87
- Tax amount:$7,349 (2024)
New listings near 3306 Landover St
- Open Sat, 11am to 1pmNew
 $625,000Active3 beds 4 baths1,927 sq. ft.
$625,000Active3 beds 4 baths1,927 sq. ft.9 Fendall Ave, ALEXANDRIA, VA 22304
MLS# VAAX2051360Listed by: LONG & FOSTER REAL ESTATE, INC. - New
 $515,000Active2 beds 2 baths1,309 sq. ft.
$515,000Active2 beds 2 baths1,309 sq. ft.203 Yoakum Pkwy #1807, ALEXANDRIA, VA 22304
MLS# VAAX2051600Listed by: HOMECOIN.COM - New
 $319,000Active2 beds 2 baths1,225 sq. ft.
$319,000Active2 beds 2 baths1,225 sq. ft.301 N Beauregard St #1605, ALEXANDRIA, VA 22312
MLS# VAAX2051722Listed by: COMPASS - Open Sat, 12 to 3pmNew
 $1,624,900Active3 beds 2 baths1,575 sq. ft.
$1,624,900Active3 beds 2 baths1,575 sq. ft.625 Slaters Ln #402, ALEXANDRIA, VA 22314
MLS# VAAX2051754Listed by: DOUGLAS ELLIMAN OF METRO DC, LLC - New
 $250,000Active2 beds 2 baths1,132 sq. ft.
$250,000Active2 beds 2 baths1,132 sq. ft.5340 Holmes Run Pkwy #1215, ALEXANDRIA, VA 22304
MLS# VAAX2051762Listed by: EXP REALTY, LLC - Open Sat, 1 to 3pmNew
 $360,000Active1 beds 1 baths1,070 sq. ft.
$360,000Active1 beds 1 baths1,070 sq. ft.1247 N Van Dorn St, ALEXANDRIA, VA 22304
MLS# VAAX2051766Listed by: EXP REALTY, LLC - New
 $222,000Active1 beds 1 baths567 sq. ft.
$222,000Active1 beds 1 baths567 sq. ft.2500 N Van Dorn St #1409, ALEXANDRIA, VA 22302
MLS# VAAX2051768Listed by: SAMSON PROPERTIES - Open Sun, 1 to 3pmNew
 $900,000Active3 beds 2 baths1,689 sq. ft.
$900,000Active3 beds 2 baths1,689 sq. ft.1104 Tuckahoe Ln, ALEXANDRIA, VA 22302
MLS# VAAX2051780Listed by: KELLER WILLIAMS REALTY - New
 $185,000Active1 beds 1 baths567 sq. ft.
$185,000Active1 beds 1 baths567 sq. ft.2500 N Van Dorn St #1119, ALEXANDRIA, VA 22302
MLS# VAAX2051794Listed by: BERKSHIRE HATHAWAY HOMESERVICES PENFED REALTY - New
 $399,999Active1 beds 1 baths720 sq. ft.
$399,999Active1 beds 1 baths720 sq. ft.1023 N Royal St #214, ALEXANDRIA, VA 22314
MLS# VAAX2051796Listed by: COMPASS
