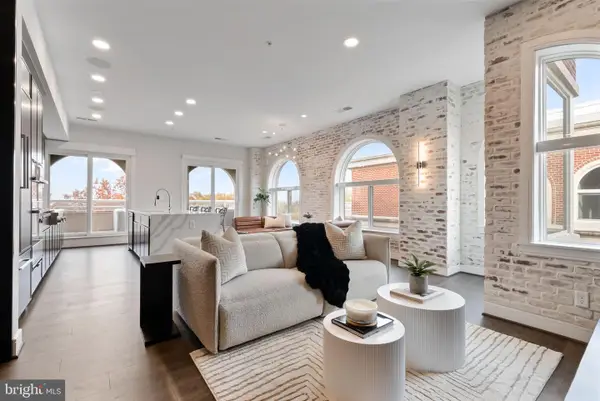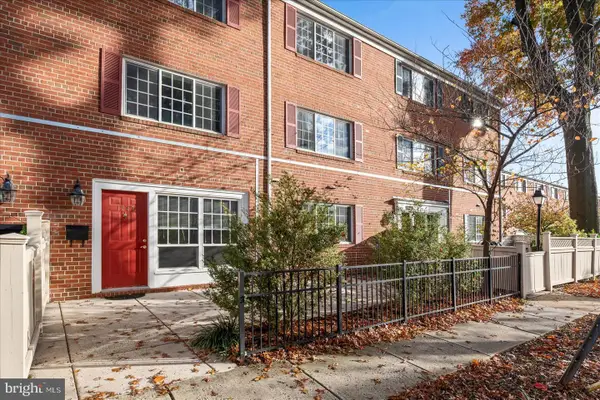3509 Memorial St, Alexandria, VA 22310
Local realty services provided by:Better Homes and Gardens Real Estate Valley Partners
Listed by: bic n decaro
Office: exp realty, llc.
MLS#:VAFX2267640
Source:BRIGHTMLS
Price summary
- Price:$1,175,000
- Price per sq. ft.:$332.77
About this home
New improved price…this stunning residence delivers luxury living and exceptional value!
This stunning, fully renovated home offers over 3,700 square feet of luxurious living across three beautifully finished levels. Practically brand new, it blends sophisticated design, custom details and modern functionality all just minutes from Old Town. A welcoming front porch sets the tone as you enter, inviting you into a home that balances timeless charm with modern luxury.
At the heart of the home is a chef’s & entertainer’s dream kitchen featuring cascading quartz countertops, sleek white cabinetry, stainless steel appliances and a built-in wine fridge. The expansive island is perfect for gatherings, while the bright, open floor plan flows seamlessly into the dining and living spaces. Custom millwork, paneled walls and an elegant electric fireplace add a touch of refinement to the main level. A thoughtfully designed mudroom with a built-in bench, coat & bag hooks and cubbies keeps everyday life beautifully organized.
Upstairs, the expansive primary suite is bathed in natural light, with a spa-like bathroom that feels straight out of a magazine complete with a walk-in shower and soaking tub. A second suite features its own private bath, while three additional spacious bedrooms share a beautifully designed hall bath. Every bathroom has been styled with luxurious finishes, offering a retreat-like experience.
The fully finished lower level is perfect for guests, work or play and features a rec room, gym/game room, a den/office space and another full bath.
Set on an almost half-acre level lot, the outdoor living is just as impressive as the interior. The expansive backyard features a huge patio, ideal for al fresco dining or relaxing under the canopy of mature trees. White vinyl fencing enhances privacy, while the serene setting invites you to enjoy birdsong and the occasional deer grazing nearby.
The spacious detached garage (720 sq ft) includes stairs to an unfinished attic, offering endless possibilities for a future in-law suite, studio, office or anything your heart desires. Recent upgrades such as Hardie Plank siding, a new roof and new windows provide peace of mind and long-term value.
All of this in a prime location just 3.5 miles to Old Town Alexandria, 7.8 miles to Reagan National Airport and close to shopping, dining and commuter routes. With quiet, welcoming neighbors and a neighborhood that feels tucked away yet connected, this home is the perfect blend of luxury, comfort and convenience.
Contact an agent
Home facts
- Year built:1947
- Listing ID #:VAFX2267640
- Added:50 day(s) ago
- Updated:November 15, 2025 at 09:06 AM
Rooms and interior
- Bedrooms:5
- Total bathrooms:5
- Full bathrooms:4
- Half bathrooms:1
- Living area:3,531 sq. ft.
Heating and cooling
- Cooling:Central A/C
- Heating:90% Forced Air, Electric
Structure and exterior
- Roof:Shingle
- Year built:1947
- Building area:3,531 sq. ft.
- Lot area:0.46 Acres
Schools
- High school:HAYFIELD SECONDARY SCHOOL
- Middle school:HAYFIELD SECONDARY SCHOOL
- Elementary school:ROSE HILL
Utilities
- Water:Public
- Sewer:Public Sewer
Finances and disclosures
- Price:$1,175,000
- Price per sq. ft.:$332.77
- Tax amount:$14,444 (2025)
New listings near 3509 Memorial St
- Open Sat, 11am to 1pmNew
 $625,000Active3 beds 4 baths1,927 sq. ft.
$625,000Active3 beds 4 baths1,927 sq. ft.9 Fendall Ave, ALEXANDRIA, VA 22304
MLS# VAAX2051360Listed by: LONG & FOSTER REAL ESTATE, INC. - New
 $515,000Active2 beds 2 baths1,309 sq. ft.
$515,000Active2 beds 2 baths1,309 sq. ft.203 Yoakum Pkwy #1807, ALEXANDRIA, VA 22304
MLS# VAAX2051600Listed by: HOMECOIN.COM - New
 $319,000Active2 beds 2 baths1,225 sq. ft.
$319,000Active2 beds 2 baths1,225 sq. ft.301 N Beauregard St #1605, ALEXANDRIA, VA 22312
MLS# VAAX2051722Listed by: COMPASS - Open Sat, 12 to 3pmNew
 $1,624,900Active3 beds 2 baths1,575 sq. ft.
$1,624,900Active3 beds 2 baths1,575 sq. ft.625 Slaters Ln #402, ALEXANDRIA, VA 22314
MLS# VAAX2051754Listed by: DOUGLAS ELLIMAN OF METRO DC, LLC - New
 $250,000Active2 beds 2 baths1,132 sq. ft.
$250,000Active2 beds 2 baths1,132 sq. ft.5340 Holmes Run Pkwy #1215, ALEXANDRIA, VA 22304
MLS# VAAX2051762Listed by: EXP REALTY, LLC - Open Sat, 1 to 3pmNew
 $360,000Active1 beds 1 baths1,070 sq. ft.
$360,000Active1 beds 1 baths1,070 sq. ft.1247 N Van Dorn St, ALEXANDRIA, VA 22304
MLS# VAAX2051766Listed by: EXP REALTY, LLC - New
 $222,000Active1 beds 1 baths567 sq. ft.
$222,000Active1 beds 1 baths567 sq. ft.2500 N Van Dorn St #1409, ALEXANDRIA, VA 22302
MLS# VAAX2051768Listed by: SAMSON PROPERTIES - Open Sun, 1 to 3pmNew
 $900,000Active3 beds 2 baths1,689 sq. ft.
$900,000Active3 beds 2 baths1,689 sq. ft.1104 Tuckahoe Ln, ALEXANDRIA, VA 22302
MLS# VAAX2051780Listed by: KELLER WILLIAMS REALTY - New
 $185,000Active1 beds 1 baths567 sq. ft.
$185,000Active1 beds 1 baths567 sq. ft.2500 N Van Dorn St #1119, ALEXANDRIA, VA 22302
MLS# VAAX2051794Listed by: BERKSHIRE HATHAWAY HOMESERVICES PENFED REALTY - New
 $399,999Active1 beds 1 baths720 sq. ft.
$399,999Active1 beds 1 baths720 sq. ft.1023 N Royal St #214, ALEXANDRIA, VA 22314
MLS# VAAX2051796Listed by: COMPASS
