3608 Center Dr, Alexandria, VA 22309
Local realty services provided by:Better Homes and Gardens Real Estate GSA Realty
3608 Center Dr,Alexandria, VA 22309
$1,565,000
- 5 Beds
- 5 Baths
- 4,330 sq. ft.
- Single family
- Pending
Listed by: christopher j white
Office: long & foster real estate, inc.
MLS#:VAFX2263150
Source:BRIGHTMLS
Price summary
- Price:$1,565,000
- Price per sq. ft.:$361.43
About this home
Home just completed! This unique offering by Wakefield Homes, the area's premier home builder, offers a luxurious well appointed new home on spacious and level almost half acre lot in idyllic environment just a mile from Mount Vernon Estate. Wakefield's popular "Wellington" model is noted for its distinctive front porch and exceptionally spacious floor plan. Additional special features include: elegant trim detail, high ceilings, upscale kitchen with "Cafe" appliances, 5 bedrooms, 4.5 well appointed baths, wide plank flooring, numerous energy conservation features, finished rec room in basement with bedroom and full bath, oversize two car garage, and builder 10 year warranty program. No need to compromise - this truly amazing property provides a rare opportunity for you to have it all! * Address just created so won't come up on GPS yet, use 8807 Old Mount Vernon Rd for navigation purposes and you will see post sign for driveway*
Contact an agent
Home facts
- Year built:2025
- Listing ID #:VAFX2263150
- Added:435 day(s) ago
- Updated:January 12, 2026 at 08:32 AM
Rooms and interior
- Bedrooms:5
- Total bathrooms:5
- Full bathrooms:4
- Half bathrooms:1
- Living area:4,330 sq. ft.
Heating and cooling
- Cooling:Central A/C
- Heating:Electric, Forced Air, Natural Gas
Structure and exterior
- Roof:Architectural Shingle, Metal
- Year built:2025
- Building area:4,330 sq. ft.
- Lot area:0.43 Acres
Utilities
- Water:Public
- Sewer:Public Sewer
Finances and disclosures
- Price:$1,565,000
- Price per sq. ft.:$361.43
- Tax amount:$1 (2025)
New listings near 3608 Center Dr
- New
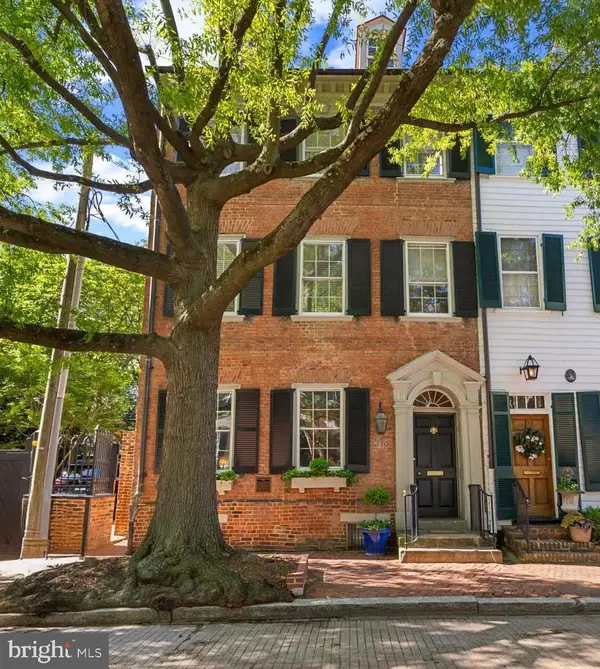 $4,250,000Active4 beds 5 baths4,905 sq. ft.
$4,250,000Active4 beds 5 baths4,905 sq. ft.210 Prince St, ALEXANDRIA, VA 22314
MLS# VAAX2044414Listed by: TTR SOTHEBY'S INTERNATIONAL REALTY - Coming Soon
 $205,000Coming Soon1 beds 1 baths
$205,000Coming Soon1 beds 1 baths5851 Quantrell Ave #209, ALEXANDRIA, VA 22312
MLS# VAAX2053230Listed by: COMPASS - Coming Soon
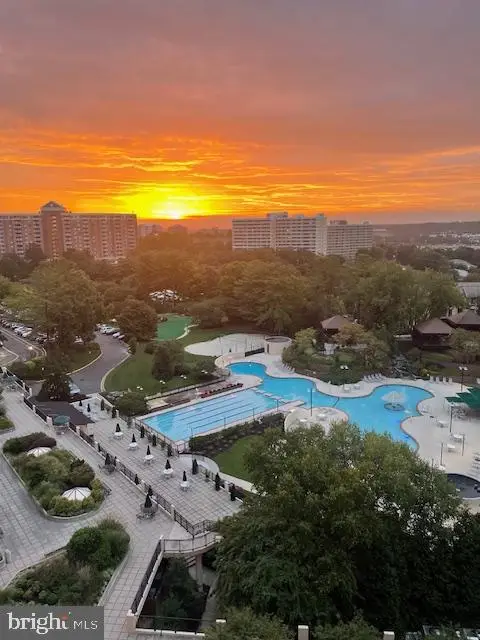 $350,000Coming Soon2 beds 2 baths
$350,000Coming Soon2 beds 2 baths309 Yoakum Pkwy #314, ALEXANDRIA, VA 22304
MLS# VAAX2053248Listed by: JOBIN REALTY - Open Sat, 12 to 2pmNew
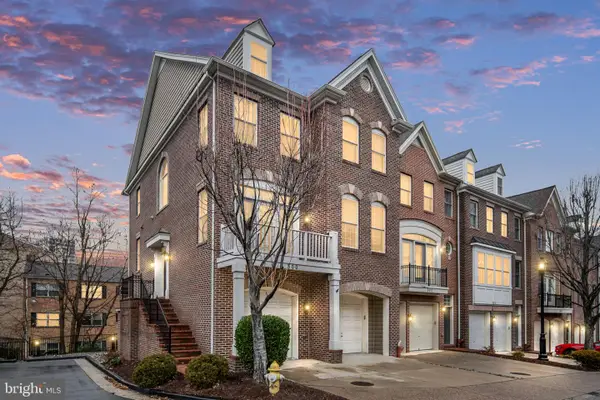 $829,999Active3 beds 4 baths2,370 sq. ft.
$829,999Active3 beds 4 baths2,370 sq. ft.500 Triadelphia Way, ALEXANDRIA, VA 22312
MLS# VAAX2052954Listed by: KELLER WILLIAMS CAPITAL PROPERTIES - New
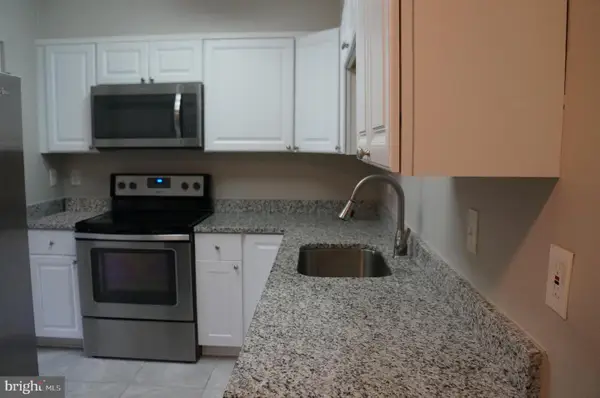 $339,900Active2 beds 2 baths1,405 sq. ft.
$339,900Active2 beds 2 baths1,405 sq. ft.6101 Edsall Rd #701, ALEXANDRIA, VA 22304
MLS# VAAX2051404Listed by: RE/MAX EXECUTIVES - New
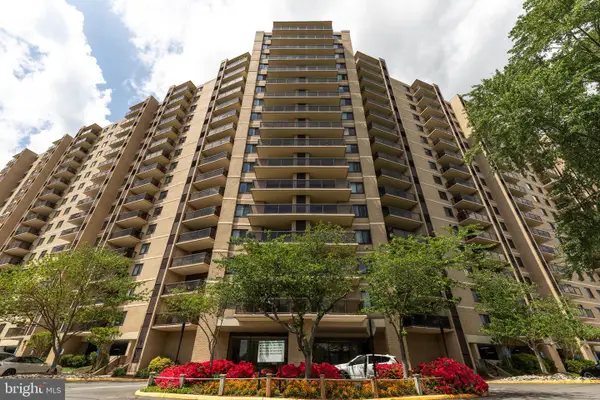 $365,000Active2 beds 2 baths1,064 sq. ft.
$365,000Active2 beds 2 baths1,064 sq. ft.203 Yoakum Pkwy #1520, ALEXANDRIA, VA 22304
MLS# VAAX2053098Listed by: KELLER WILLIAMS REALTY - Open Sat, 3 to 5pmNew
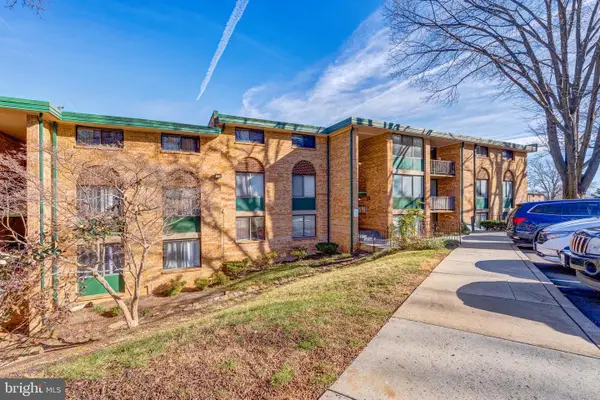 $319,999Active3 beds 2 baths1,254 sq. ft.
$319,999Active3 beds 2 baths1,254 sq. ft.517 N Armistead St #303, ALEXANDRIA, VA 22312
MLS# VAAX2052960Listed by: REAL BROKER, LLC - Coming Soon
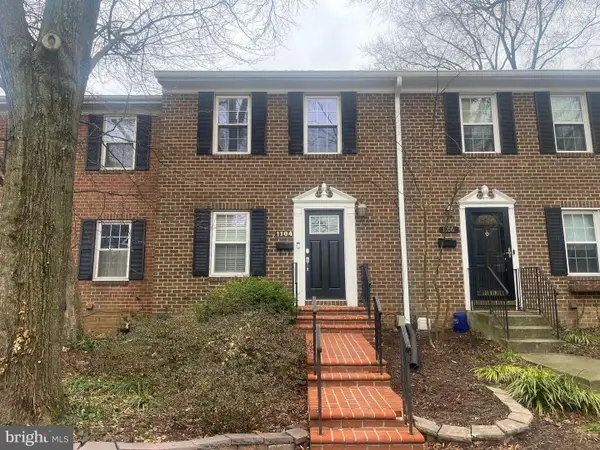 $860,000Coming Soon3 beds 3 baths
$860,000Coming Soon3 beds 3 baths1104 Wilkes St, ALEXANDRIA, VA 22314
MLS# VAAX2052598Listed by: REDFIN CORPORATION - Open Fri, 6 to 8pmNew
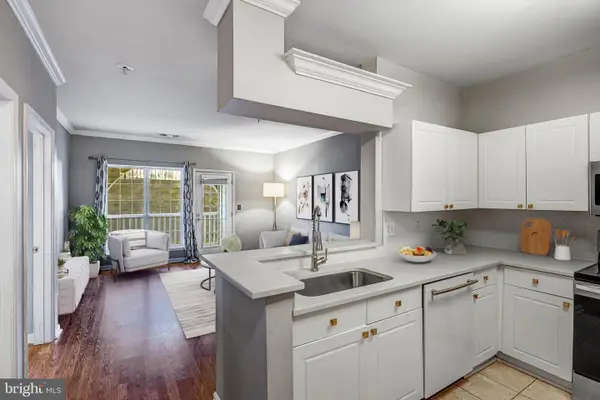 $299,000Active1 beds 1 baths726 sq. ft.
$299,000Active1 beds 1 baths726 sq. ft.4560 Strutfield Ln #1110, ALEXANDRIA, VA 22311
MLS# VAAX2053152Listed by: KW METRO CENTER - Coming Soon
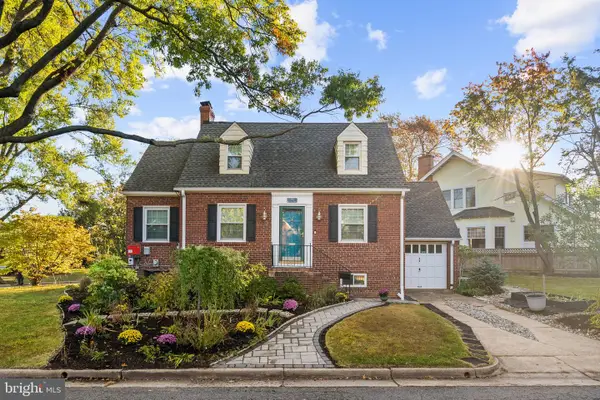 $1,200,000Coming Soon3 beds 3 baths
$1,200,000Coming Soon3 beds 3 baths715 W View Ter, ALEXANDRIA, VA 22301
MLS# VAAX2051230Listed by: TTR SOTHEBY'S INTERNATIONAL REALTY
