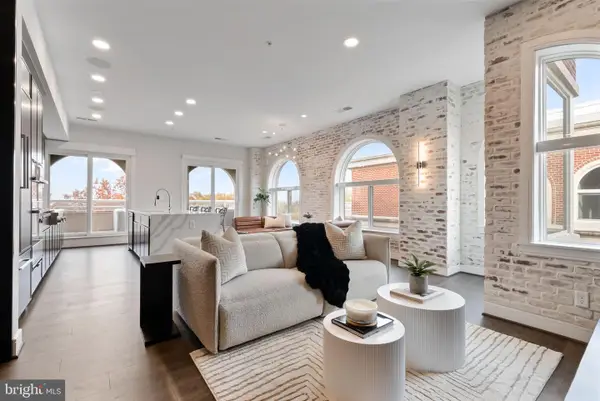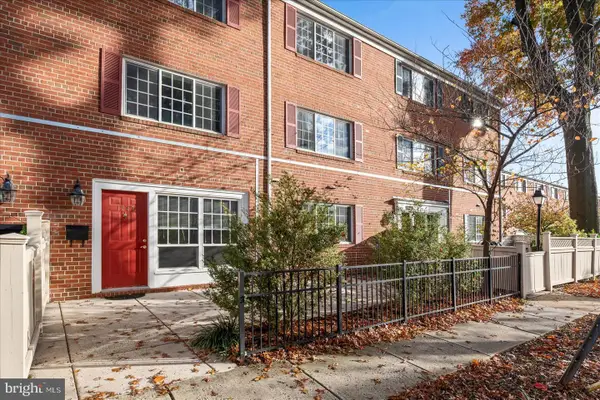3610 Oakland Dr, Alexandria, VA 22310
Local realty services provided by:Better Homes and Gardens Real Estate Community Realty
3610 Oakland Dr,Alexandria, VA 22310
$899,900
- 4 Beds
- 3 Baths
- 2,528 sq. ft.
- Single family
- Pending
Listed by: shoshanna tanner
Office: compass
MLS#:VAFX2268284
Source:BRIGHTMLS
Price summary
- Price:$899,900
- Price per sq. ft.:$355.97
About this home
Set on a quiet cul-de-sac in Wilton Woods, one of Alexandria’s most beloved and historic neighborhoods, this stately 4-bedroom, 3-bath split foyer is surrounded by neighbors who still wave hello, host block parties, and gather for monthly wine-and-cheese nights. Here, you’re not just buying a house ... you’re joining a true community AND at a price $75K+ UNDER the ASSESSED value, this is a rare opportunity to secure instant equity in a neighborhood where nearby renovated homes have sold recently for $200K-$300K more.
Set on a .37-acre flat lot with an oversized 2-car garage, this is a thoughtfully maintained home with fresh paint in the main living areas, hardwood flooring on both levels, new transitional lighting, Thompson Creek replacement windows and a roof replaced in 2014.
Location-wise, it doesn’t get better. You’re just over a mile to Huntington Metro and I-495, with quick access to Old Town Alexandria, Kingstowne, and Del Ray for shopping, dining, and local events. You’re also minutes from Hoffman Center and major employers like the USPTO, Fort Belvoir, the U.S. Coast Guard, and Bolling AFB — all within an easy or reverse commute.
And right outside your door, everyday life feels a little more special: with a softball field, playground, and tennis courts just steps away. Whether it’s weekend games, evening rallies, or riding bikes after dinner in the cul-de-sac, this setting brings an effortless balance of outdoor recreation, connection, and community living that’s hard to find. Zoned for Clermont Elementary too.
With settlement possible before year-end, you could be home for the holidays — roasting marshmallows around your Solo Stove on the expansive deck or binge-watching holiday movies by one of the two gas fireplaces. Whether hosting your first gathering, decorating the mantles, or simply cozying up in a neighborhood that feels like family, this home makes the season — and every season — something to look forward to.
This is more than a home — it’s an opportunity to put down roots in a place where community still matters.
Contact an agent
Home facts
- Year built:1972
- Listing ID #:VAFX2268284
- Added:9 day(s) ago
- Updated:November 15, 2025 at 09:06 AM
Rooms and interior
- Bedrooms:4
- Total bathrooms:3
- Full bathrooms:3
- Living area:2,528 sq. ft.
Heating and cooling
- Cooling:Ceiling Fan(s), Central A/C
- Heating:90% Forced Air, Natural Gas
Structure and exterior
- Year built:1972
- Building area:2,528 sq. ft.
- Lot area:0.37 Acres
Schools
- High school:EDISON
- Middle school:TWAIN
- Elementary school:CLERMONT
Utilities
- Water:Public
- Sewer:Public Sewer
Finances and disclosures
- Price:$899,900
- Price per sq. ft.:$355.97
- Tax amount:$12,097 (2025)
New listings near 3610 Oakland Dr
- Open Sat, 11am to 1pmNew
 $625,000Active3 beds 4 baths1,927 sq. ft.
$625,000Active3 beds 4 baths1,927 sq. ft.9 Fendall Ave, ALEXANDRIA, VA 22304
MLS# VAAX2051360Listed by: LONG & FOSTER REAL ESTATE, INC. - New
 $515,000Active2 beds 2 baths1,309 sq. ft.
$515,000Active2 beds 2 baths1,309 sq. ft.203 Yoakum Pkwy #1807, ALEXANDRIA, VA 22304
MLS# VAAX2051600Listed by: HOMECOIN.COM - New
 $319,000Active2 beds 2 baths1,225 sq. ft.
$319,000Active2 beds 2 baths1,225 sq. ft.301 N Beauregard St #1605, ALEXANDRIA, VA 22312
MLS# VAAX2051722Listed by: COMPASS - Open Sat, 12 to 3pmNew
 $1,624,900Active3 beds 2 baths1,575 sq. ft.
$1,624,900Active3 beds 2 baths1,575 sq. ft.625 Slaters Ln #402, ALEXANDRIA, VA 22314
MLS# VAAX2051754Listed by: DOUGLAS ELLIMAN OF METRO DC, LLC - New
 $250,000Active2 beds 2 baths1,132 sq. ft.
$250,000Active2 beds 2 baths1,132 sq. ft.5340 Holmes Run Pkwy #1215, ALEXANDRIA, VA 22304
MLS# VAAX2051762Listed by: EXP REALTY, LLC - Open Sat, 1 to 3pmNew
 $360,000Active1 beds 1 baths1,070 sq. ft.
$360,000Active1 beds 1 baths1,070 sq. ft.1247 N Van Dorn St, ALEXANDRIA, VA 22304
MLS# VAAX2051766Listed by: EXP REALTY, LLC - New
 $222,000Active1 beds 1 baths567 sq. ft.
$222,000Active1 beds 1 baths567 sq. ft.2500 N Van Dorn St #1409, ALEXANDRIA, VA 22302
MLS# VAAX2051768Listed by: SAMSON PROPERTIES - Open Sun, 1 to 3pmNew
 $900,000Active3 beds 2 baths1,689 sq. ft.
$900,000Active3 beds 2 baths1,689 sq. ft.1104 Tuckahoe Ln, ALEXANDRIA, VA 22302
MLS# VAAX2051780Listed by: KELLER WILLIAMS REALTY - New
 $185,000Active1 beds 1 baths567 sq. ft.
$185,000Active1 beds 1 baths567 sq. ft.2500 N Van Dorn St #1119, ALEXANDRIA, VA 22302
MLS# VAAX2051794Listed by: BERKSHIRE HATHAWAY HOMESERVICES PENFED REALTY - New
 $399,999Active1 beds 1 baths720 sq. ft.
$399,999Active1 beds 1 baths720 sq. ft.1023 N Royal St #214, ALEXANDRIA, VA 22314
MLS# VAAX2051796Listed by: COMPASS
