3775 Shannons Green Way, Alexandria, VA 22309
Local realty services provided by:Better Homes and Gardens Real Estate Murphy & Co.
3775 Shannons Green Way,Alexandria, VA 22309
$599,000
- 3 Beds
- 4 Baths
- 1,556 sq. ft.
- Townhouse
- Pending
Listed by: marianne amanda jordan
Office: re/max gateway, llc.
MLS#:VAFX2267048
Source:BRIGHTMLS
Price summary
- Price:$599,000
- Price per sq. ft.:$384.96
- Monthly HOA dues:$113.67
About this home
✨ Picture it: holiday lights twinkling in the windows of your very own home, the fireplace flickering, and room for everyone to gather. That can be your reality here.
Welcome to a warm and inviting brick-front townhome in Mount Vee Manor/Parkside at Mt. Vernon—where every space feels like it’s made for real life. With 3 bedrooms, 2 full baths, 2 half baths, and a one-car garage, there’s room for your routines, your guests, your hobbies, and your future plans.
The heart of the home is the kitchen: all-new stainless-steel appliances, granite counters, an island for quick breakfasts or casual dinners, and a pantry to keep everything organized. Fresh paint and new upstairs flooring mean you can move right in without the “fix-up” list.
On the main level, the living room is bright and open for cozy nights in or hosting friends. The den—with its gas fireplace—just begs for movie marathons, game nights, or curling up with a good book. And when you want a breath of fresh air, step onto the first of TWO decks overlooking Vernon Heights Park. Morning coffee, evening wine, leaf peeping, bird watching—it all fits.
Downstairs, the rec room is the flexible space every buyer wants: gym, office, playroom, studio, or guest space. Laundry and a half bath make life easy.
Upstairs, the primary suite becomes your retreat: vaulted ceilings, a walk-in closet, a soaking tub for unwinding, a separate shower for quick mornings, and best of all—your own private deck. Sunrises, quiet moments, stargazing… it’s all yours. Two more bedrooms and a hall bath round out the top level.
And here’s the lifestyle bonus: no houses behind you. Just trees, privacy, and the peaceful setting of Vernon Heights Park. Yet you’re still close to shopping, restaurants, commuter routes, and everything you need.
Estate sale – sold as-is.
Start picturing life here… because it feels like home already.
Contact an agent
Home facts
- Year built:2001
- Listing ID #:VAFX2267048
- Added:94 day(s) ago
- Updated:December 17, 2025 at 10:50 AM
Rooms and interior
- Bedrooms:3
- Total bathrooms:4
- Full bathrooms:2
- Half bathrooms:2
- Living area:1,556 sq. ft.
Heating and cooling
- Cooling:Ceiling Fan(s), Central A/C
- Heating:Forced Air, Natural Gas
Structure and exterior
- Year built:2001
- Building area:1,556 sq. ft.
- Lot area:0.03 Acres
Schools
- High school:MOUNT VERNON
- Middle school:WHITMAN
- Elementary school:RIVERSIDE
Utilities
- Water:Public
- Sewer:Public Sewer
Finances and disclosures
- Price:$599,000
- Price per sq. ft.:$384.96
- Tax amount:$6,562 (2025)
New listings near 3775 Shannons Green Way
- Coming Soon
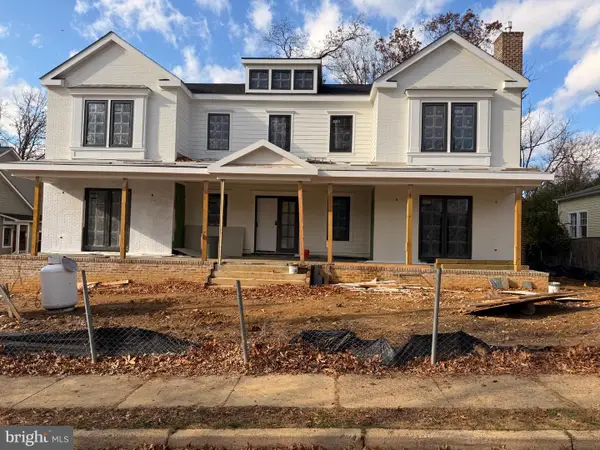 $3,595,000Coming Soon6 beds 8 baths
$3,595,000Coming Soon6 beds 8 baths723 Timber Branch Dr, ALEXANDRIA, VA 22302
MLS# VAAX2051498Listed by: BERKSHIRE HATHAWAY HOMESERVICES PENFED REALTY - New
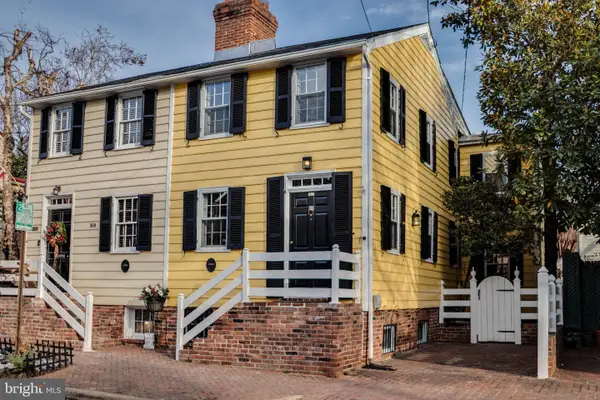 $1,225,000Active3 beds 4 baths1,456 sq. ft.
$1,225,000Active3 beds 4 baths1,456 sq. ft.307 N Saint Asaph St, ALEXANDRIA, VA 22314
MLS# VAAX2052526Listed by: COLDWELL BANKER REALTY - New
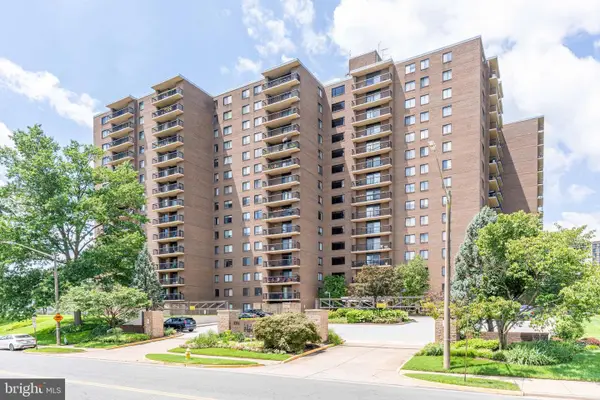 $359,900Active2 beds 2 baths1,374 sq. ft.
$359,900Active2 beds 2 baths1,374 sq. ft.200 N Pickett St #311, ALEXANDRIA, VA 22304
MLS# VAAX2052506Listed by: FIRST AMERICAN REAL ESTATE - Coming Soon
 $485,000Coming Soon2 beds 2 baths
$485,000Coming Soon2 beds 2 baths247-s S Pickett St S #302, ALEXANDRIA, VA 22304
MLS# VAAX2052502Listed by: SAMSON PROPERTIES - New
 $679,999Active3 beds 3 baths1,652 sq. ft.
$679,999Active3 beds 3 baths1,652 sq. ft.4117 Usher Ave, ALEXANDRIA, VA 22304
MLS# VAAX2052442Listed by: REDFIN CORPORATION - New
 $335,000Active2 beds 2 baths1,013 sq. ft.
$335,000Active2 beds 2 baths1,013 sq. ft.5300 Holmes Run Pkwy #1209, ALEXANDRIA, VA 22304
MLS# VAAX2052474Listed by: CARTER REAL ESTATE, INC. - New
 $535,000Active3 beds 3 baths1,350 sq. ft.
$535,000Active3 beds 3 baths1,350 sq. ft.1181 N Van Dorn St, ALEXANDRIA, VA 22304
MLS# VAAX2052108Listed by: COMPASS - Open Sat, 2 to 4pmNew
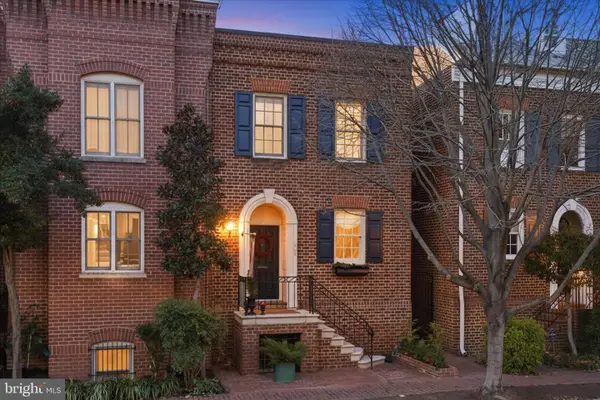 $1,550,000Active3 beds 4 baths2,160 sq. ft.
$1,550,000Active3 beds 4 baths2,160 sq. ft.408 N Pitt St, ALEXANDRIA, VA 22314
MLS# VAAX2052324Listed by: CORCORAN MCENEARNEY - New
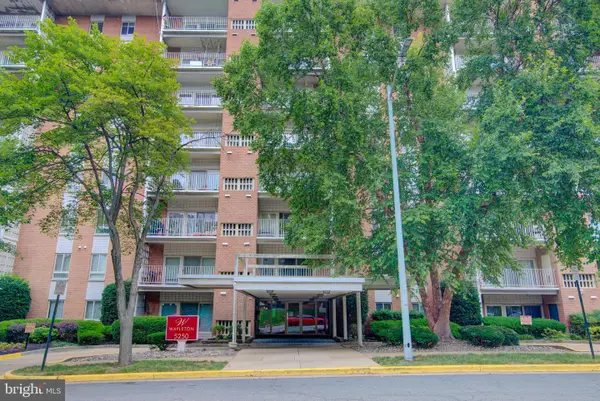 $299,900Active3 beds 2 baths1,323 sq. ft.
$299,900Active3 beds 2 baths1,323 sq. ft.5250 Valley Forge Dr #407, ALEXANDRIA, VA 22304
MLS# VAAX2052420Listed by: LONG & FOSTER REAL ESTATE, INC. - New
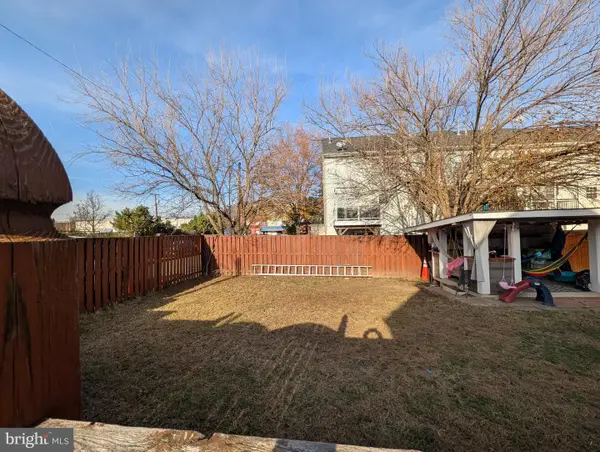 $795,000Active4 beds 2 baths1,672 sq. ft.
$795,000Active4 beds 2 baths1,672 sq. ft.15 Leadbeater St, ALEXANDRIA, VA 22305
MLS# VAAX2052158Listed by: GOLDEN EAGLE REALTY
