3807 Taft Ave, Alexandria, VA 22304
Local realty services provided by:Better Homes and Gardens Real Estate Maturo
3807 Taft Ave,Alexandria, VA 22304
$899,000
- 4 Beds
- 3 Baths
- - sq. ft.
- Single family
- Coming Soon
Listed by: jennifer hernandez
Office: century 21 new millennium
MLS#:VAAX2053872
Source:BRIGHTMLS
Price summary
- Price:$899,000
About this home
Your Dream Home Awaits in the Heart of Alexandria!
Welcome to the perfect blend of charm, comfort, and convenience—nestled on a peaceful, street in sought-after Alexandria City, backing up to Fort Williams Park. This beautifully updated 4-bedroom, 3-bath gem offers space to live, work, and entertain in style!
Step inside and fall in love with the warm hardwood floors throughout, elegant crown molding, and cozy gas fireplace that make the living room an inviting retreat. The open flow leads seamlessly to a formal dining room and a thoughtfully designed kitchen ( Brand new appliances August 2025) , perfect for hosting gatherings or crafting culinary masterpieces. Just off the kitchen, sliding glass doors open to your private backyard oasis—featuring a deck, separate patio, and a generous, flat yard ideal for grilling, games, and serene evenings under the stars.
The main level also boasts the primary bedroom and a second bedroom that’s perfect for a nursery, home office, or guest space. Upstairs, two spacious bedrooms share a full bath and offer ample storage, hardwood floors, and flexibility for any lifestyle.
Head downstairs to the ultimate entertainment level! Enjoy movie nights by the second gas fireplace, host game nights at the wet bar, or create your dream hangout in the expansive rec room. A full bath, laundry area, and a dedicated workshop space / storage add to the home's versatility.
The home is filled with natural light, this home offers modern updates while preserving timeless character. The walk-out basement provides direct access to the lush backyard, where you’ll find a bright, windowed shed—perfect for storing tools or creating a sunny garden studio.
Outdoor enthusiasts will love being just steps from the Holmes Run Trail, and you're minutes from Foxchase Shopping Center, historic Old Town, vibrant Shirlington, and top-rated schools like Patrick Henry. Commuting is a breeze with easy access to I-395, I-495, the GW Parkway, King Street Metro (blue & yellow lines), and Reagan National Airport—all just minutes away!
This home truly has it all—space, style, location, and that wow factor. Don’t miss your chance to make it yours. Schedule your private tour today before it's gone!
Your Dream Home Awaits in the Heart of Alexandria!
Contact an agent
Home facts
- Year built:1940
- Listing ID #:VAAX2053872
- Added:190 day(s) ago
- Updated:February 11, 2026 at 02:38 PM
Rooms and interior
- Bedrooms:4
- Total bathrooms:3
- Full bathrooms:3
Heating and cooling
- Cooling:Central A/C
- Heating:Central, Natural Gas
Structure and exterior
- Year built:1940
Schools
- High school:T.C. WILLIAMS
- Middle school:FRANCIS C HAMMOND
- Elementary school:PATRICK HENRY
Utilities
- Water:Public
- Sewer:Public Sewer
Finances and disclosures
- Price:$899,000
- Tax amount:$6,142 (2021)
New listings near 3807 Taft Ave
- Coming Soon
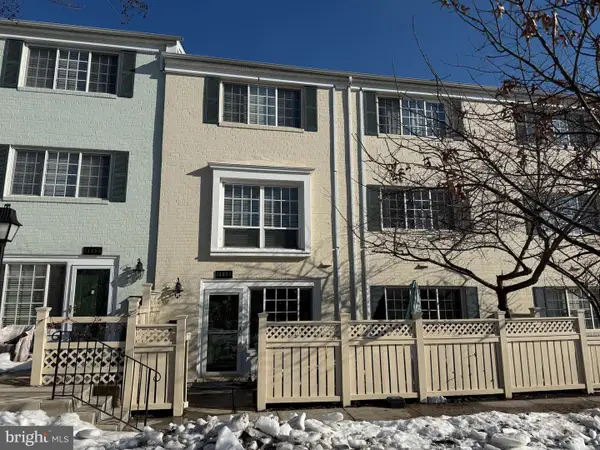 $349,950Coming Soon1 beds 1 baths
$349,950Coming Soon1 beds 1 baths1463-c N Van Dorn St, ALEXANDRIA, VA 22304
MLS# VAAX2053898Listed by: LONG & FOSTER REAL ESTATE, INC. - Open Sun, 2 to 4pmNew
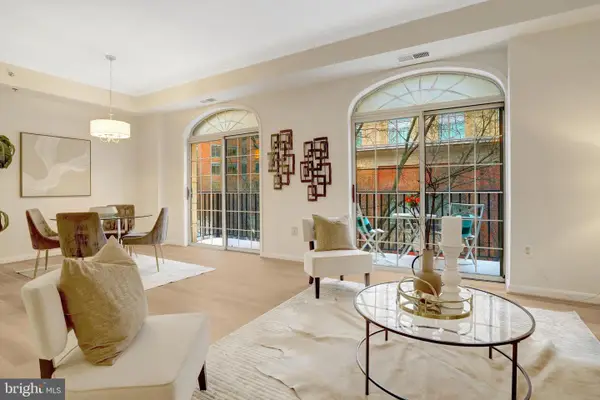 $835,000Active3 beds 2 baths1,420 sq. ft.
$835,000Active3 beds 2 baths1,420 sq. ft.2121 Jamieson Ave #401, ALEXANDRIA, VA 22314
MLS# VAAX2053966Listed by: COMPASS - Open Sat, 12 to 2pmNew
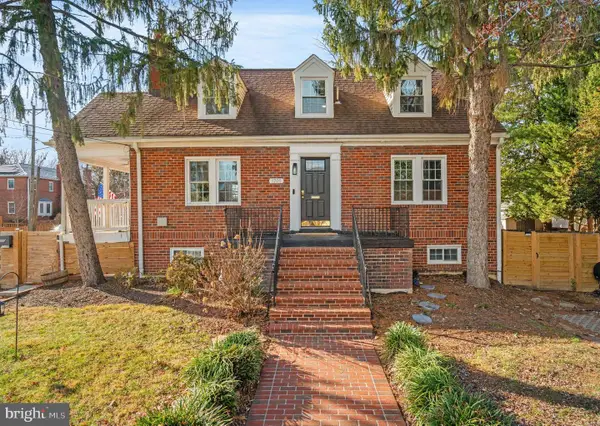 $1,350,000Active6 beds 3 baths2,621 sq. ft.
$1,350,000Active6 beds 3 baths2,621 sq. ft.1700 Dewitt Ave, ALEXANDRIA, VA 22301
MLS# VAAX2052788Listed by: COMPASS - Coming Soon
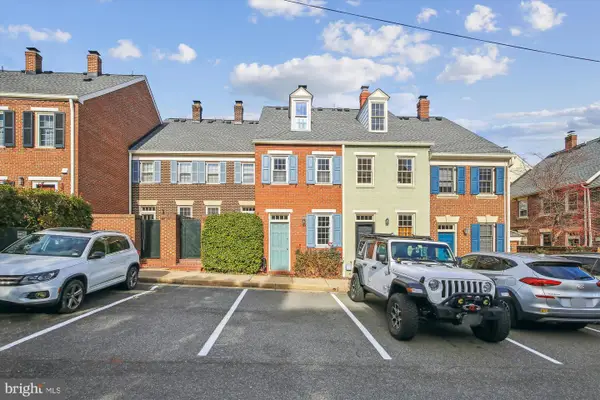 $659,000Coming Soon2 beds 1 baths
$659,000Coming Soon2 beds 1 baths316 N Saint Asaph St, ALEXANDRIA, VA 22314
MLS# VAAX2053534Listed by: CORCORAN MCENEARNEY - Open Sat, 1 to 3pmNew
 $519,000Active2 beds 1 baths990 sq. ft.
$519,000Active2 beds 1 baths990 sq. ft.402 Commonwealth Ave #206, ALEXANDRIA, VA 22301
MLS# VAAX2053914Listed by: COMPASS - Open Sun, 11am to 1pmNew
 $235,000Active1 beds 1 baths675 sq. ft.
$235,000Active1 beds 1 baths675 sq. ft.3300 S 28th St #404, ALEXANDRIA, VA 22302
MLS# VAAX2053910Listed by: REAL BROKER, LLC - New
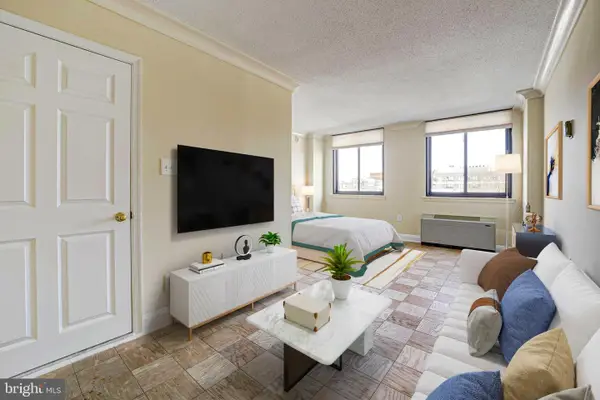 $219,900Active-- beds 1 baths384 sq. ft.
$219,900Active-- beds 1 baths384 sq. ft.801 N Pitt St N #311, ALEXANDRIA, VA 22314
MLS# VAAX2053616Listed by: KELLER WILLIAMS CAPITAL PROPERTIES - Coming Soon
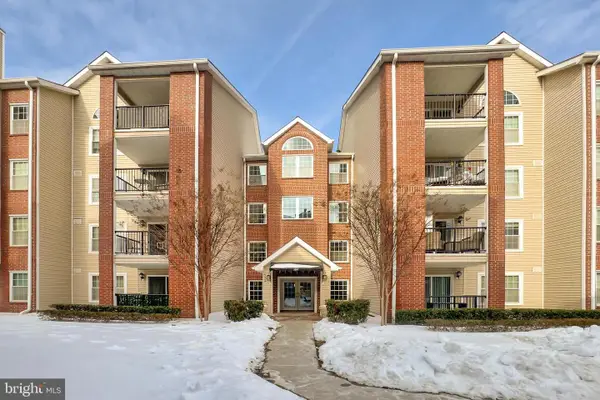 $267,500Coming Soon1 beds 1 baths
$267,500Coming Soon1 beds 1 baths3307 Wyndham Cir #1164, ALEXANDRIA, VA 22302
MLS# VAAX2053750Listed by: INTEGRITY REAL ESTATE GROUP - New
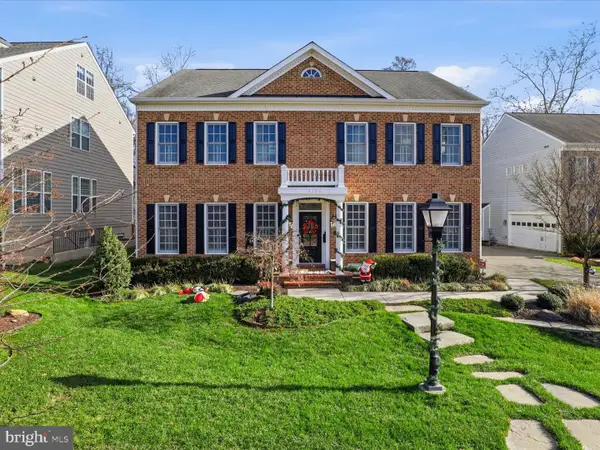 $1,600,000Active6 beds 6 baths4,934 sq. ft.
$1,600,000Active6 beds 6 baths4,934 sq. ft.3709 Taft Ave, ALEXANDRIA, VA 22304
MLS# VAAX2052154Listed by: COMPASS - Coming SoonOpen Thu, 5 to 7pm
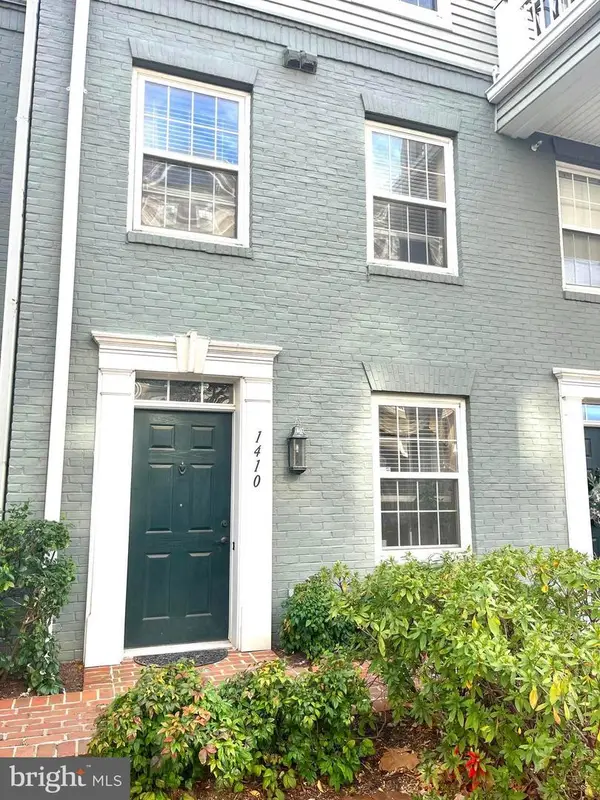 $770,000Coming Soon2 beds 3 baths
$770,000Coming Soon2 beds 3 baths1410 Roundhouse Ln, ALEXANDRIA, VA 22314
MLS# VAAX2053442Listed by: CORCORAN MCENEARNEY

