3812 Brighton Ct, ALEXANDRIA, VA 22305
Local realty services provided by:Better Homes and Gardens Real Estate Murphy & Co.
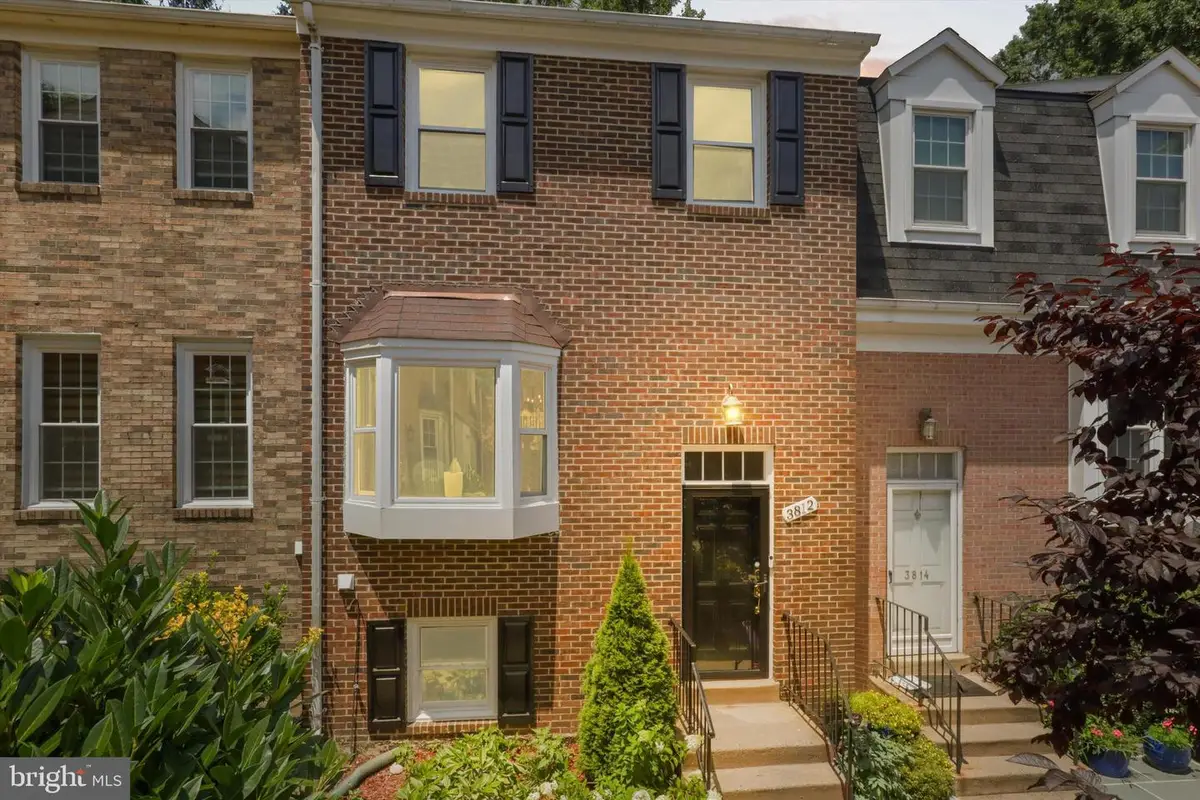
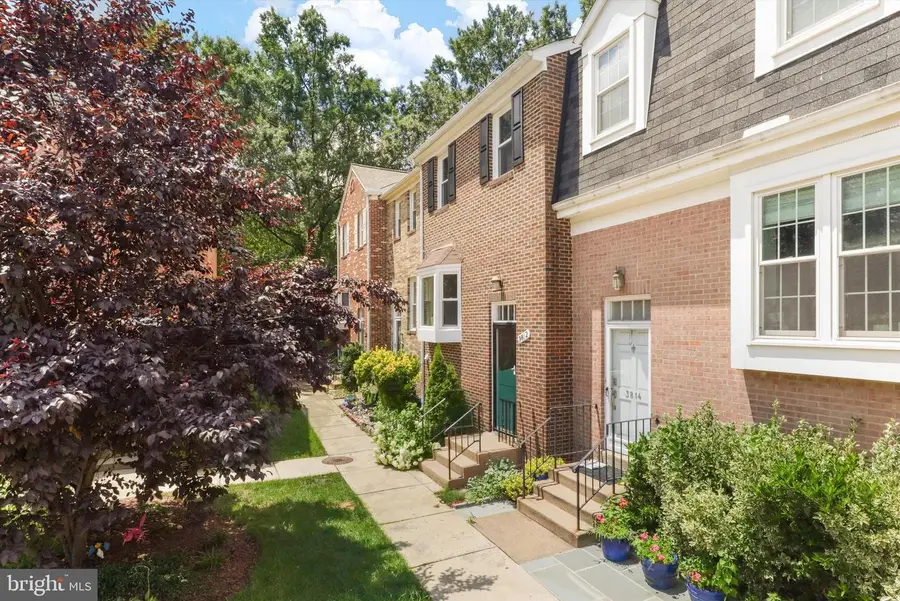
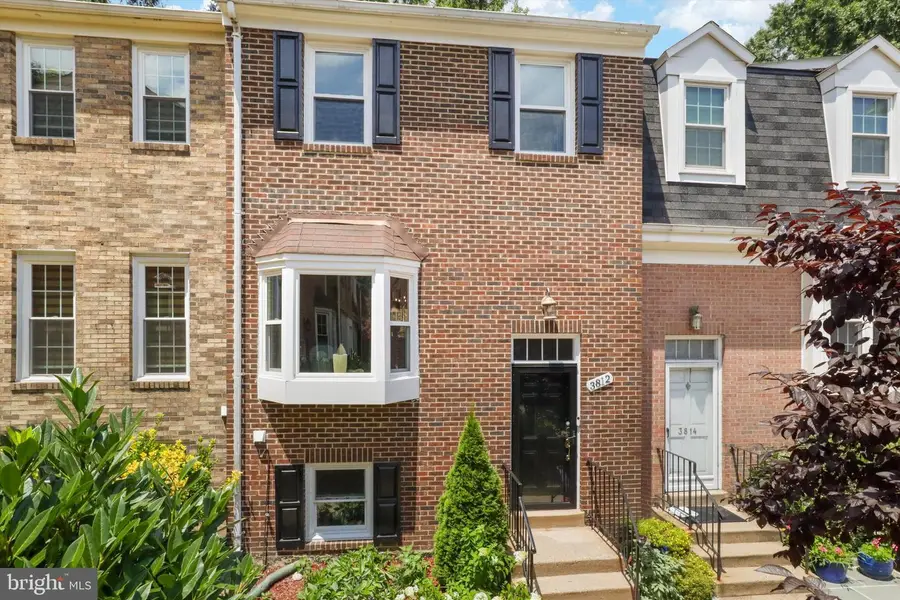
3812 Brighton Ct,ALEXANDRIA, VA 22305
$750,000
- 4 Beds
- 4 Baths
- 1,534 sq. ft.
- Townhouse
- Pending
Listed by:jeannine garcia
Office:kw metro center
MLS#:VAAX2046632
Source:BRIGHTMLS
Price summary
- Price:$750,000
- Price per sq. ft.:$488.92
- Monthly HOA dues:$164.33
About this home
Elegant, Modern, and Move-In Ready – Welcome to Brighton Square!
Tucked into one of Alexandria’s most convenient and charming neighborhoods, this fully updated 3-level brick townhome offers 4 bedrooms, 2 full baths, and 2 half baths, blending flexibility, designer finishes, and an unbeatable location—just minutes from DC, Old Town, and Del Ray.
The upper level features a sun-filled primary suite with updated en-suite bath, plus two additional bedrooms and a stylish hall bath. On the lower level, a flexible fourth bedroom or bonus space is complemented by a newly added half bath (2024)—ideal for guests, remote work, or cozy movie nights.
On the main level, enjoy brand-new flooring, fresh paint, and a fully remodeled kitchen (2021) featuring $30,000+ in upgrades—including sleek white quartz countertops, stainless steel appliances, and custom cabinetry. Step outside to your private deck and fenced brick patio, an inviting extension of your living space.
✨ Over $60,000 in total updates, including:
– Kitchen remodel (2021 – $30,000)
– New windows (2022 – $10,000)
– Added half bath in basement (2024 – $4,000)
– Additional updates to flooring, paintings, and misc repairs.
🛡️ 1-Year Home Warranty included for peace of mind
📍 Minutes to Potomac Yard Metro, Amazon HQ2, Virginia Tech Innovation Campus, Shirlington Village, The Pit Park, and Four Mile Run Trails.
📍 Open House Lineup:
July 18, 2025 Friday
July 19, 2025 Saturday
July 20, 2025 Sunday
📞 Schedule your private tour today—this Brighton Square gem won’t last!
Contact an agent
Home facts
- Year built:1980
- Listing Id #:VAAX2046632
- Added:35 day(s) ago
- Updated:August 15, 2025 at 07:30 AM
Rooms and interior
- Bedrooms:4
- Total bathrooms:4
- Full bathrooms:2
- Half bathrooms:2
- Living area:1,534 sq. ft.
Heating and cooling
- Cooling:Central A/C
- Heating:Electric, Heat Pump(s)
Structure and exterior
- Roof:Asphalt
- Year built:1980
- Building area:1,534 sq. ft.
- Lot area:0.03 Acres
Utilities
- Water:Public
- Sewer:Public Sewer
Finances and disclosures
- Price:$750,000
- Price per sq. ft.:$488.92
- Tax amount:$7,407 (2024)
New listings near 3812 Brighton Ct
- Coming Soon
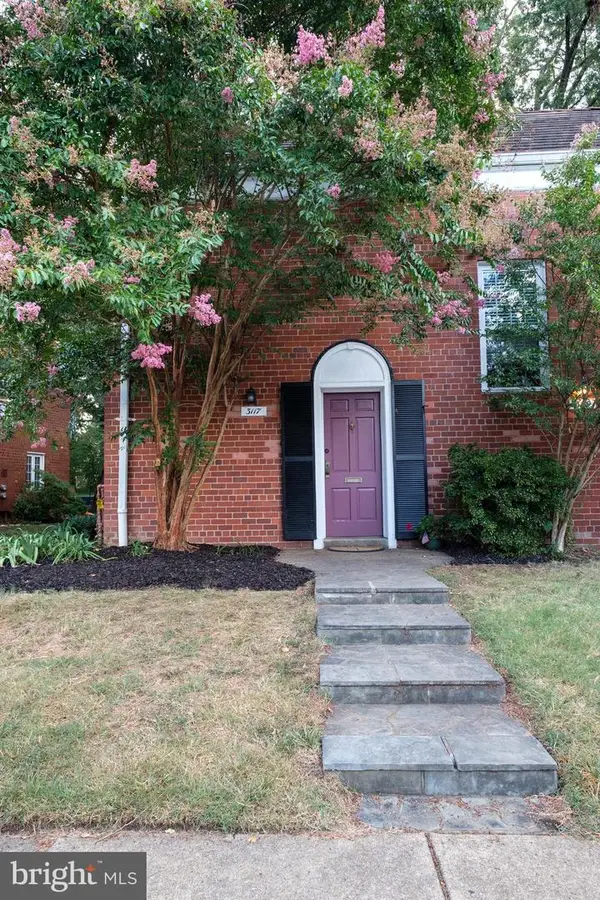 $329,000Coming Soon1 beds 1 baths
$329,000Coming Soon1 beds 1 baths3117 Ravensworth Pl, ALEXANDRIA, VA 22302
MLS# VAAX2048694Listed by: KW METRO CENTER - New
 $220,000Active-- beds 1 baths384 sq. ft.
$220,000Active-- beds 1 baths384 sq. ft.801 N Pitt St #212, ALEXANDRIA, VA 22314
MLS# VAAX2048716Listed by: SHERRILL PROPERTY GROUP, LLC - New
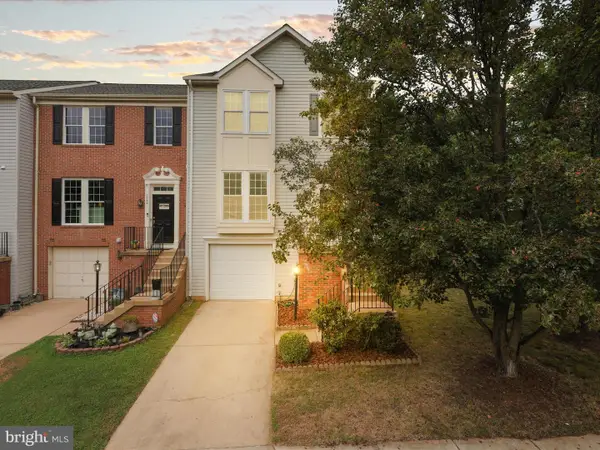 $765,000Active3 beds 4 baths1,800 sq. ft.
$765,000Active3 beds 4 baths1,800 sq. ft.7755 Effingham Sq, ALEXANDRIA, VA 22315
MLS# VAFX2259076Listed by: BETTER HOMES AND GARDENS REAL ESTATE PREMIER - Coming Soon
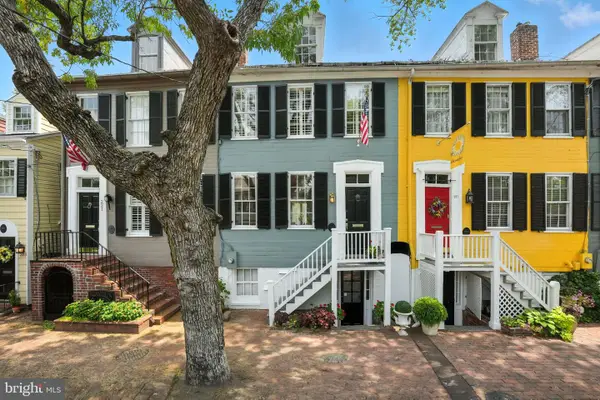 $1,495,000Coming Soon3 beds 3 baths
$1,495,000Coming Soon3 beds 3 baths219 N Pitt St, ALEXANDRIA, VA 22314
MLS# VAAX2048522Listed by: COMPASS - Open Sun, 2 to 4pmNew
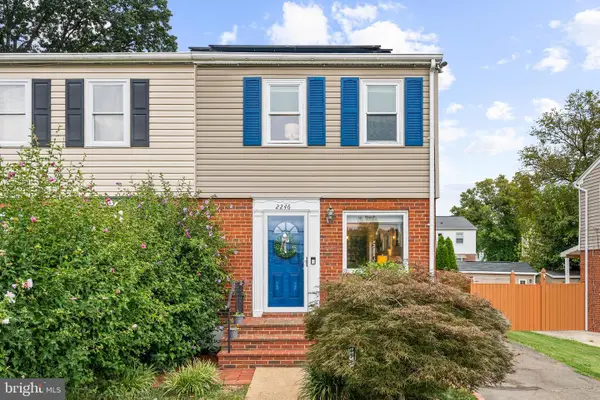 $535,000Active2 beds 2 baths1,344 sq. ft.
$535,000Active2 beds 2 baths1,344 sq. ft.2246 Mary Baldwin Dr, ALEXANDRIA, VA 22307
MLS# VAFX2260620Listed by: TTR SOTHEBY'S INTERNATIONAL REALTY - Coming Soon
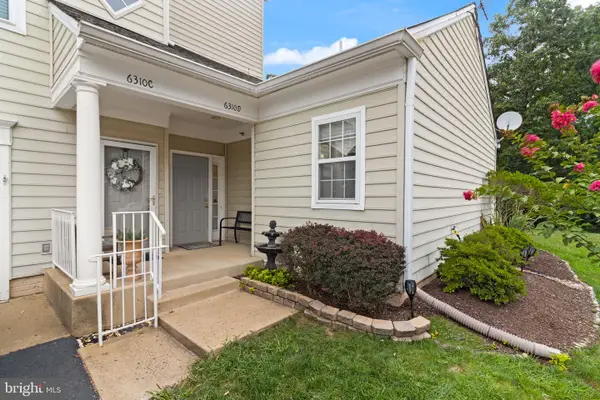 $515,000Coming Soon2 beds 2 baths
$515,000Coming Soon2 beds 2 baths6310 Eagle Ridge Ln #20, ALEXANDRIA, VA 22312
MLS# VAFX2261884Listed by: SAMSON PROPERTIES - New
 $389,000Active2 beds 2 baths1,098 sq. ft.
$389,000Active2 beds 2 baths1,098 sq. ft.309 Yoakum Pkwy #914, ALEXANDRIA, VA 22304
MLS# VAAX2048534Listed by: SAMSON PROPERTIES - Open Fri, 4 to 6pmNew
 $850,000Active4 beds 3 baths1,989 sq. ft.
$850,000Active4 beds 3 baths1,989 sq. ft.8303 Fort Hunt Rd, ALEXANDRIA, VA 22308
MLS# VAFX2261398Listed by: WEICHERT, REALTORS - Coming Soon
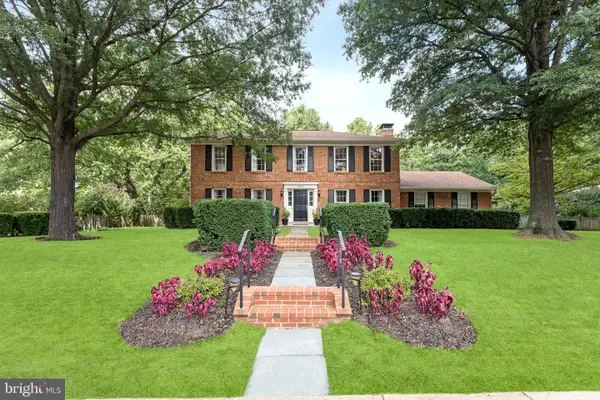 $1,250,000Coming Soon4 beds 3 baths
$1,250,000Coming Soon4 beds 3 baths4203 Maple Tree Ct, ALEXANDRIA, VA 22304
MLS# VAAX2046672Listed by: EXP REALTY, LLC - New
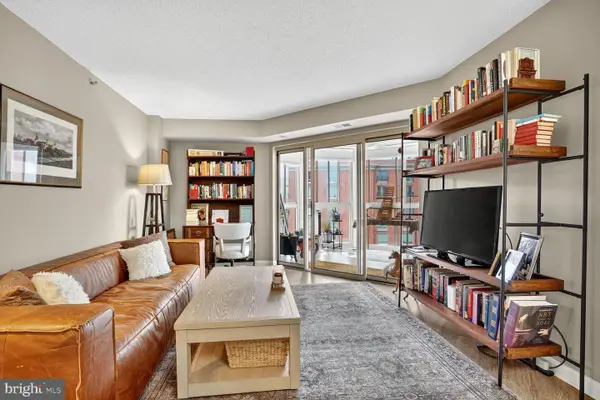 $610,000Active2 beds 2 baths980 sq. ft.
$610,000Active2 beds 2 baths980 sq. ft.2121 Jamieson Ave #1208, ALEXANDRIA, VA 22314
MLS# VAAX2048686Listed by: COMPASS
