3938 Mariposa Pl #53d, ALEXANDRIA, VA 22309
Local realty services provided by:Better Homes and Gardens Real Estate GSA Realty
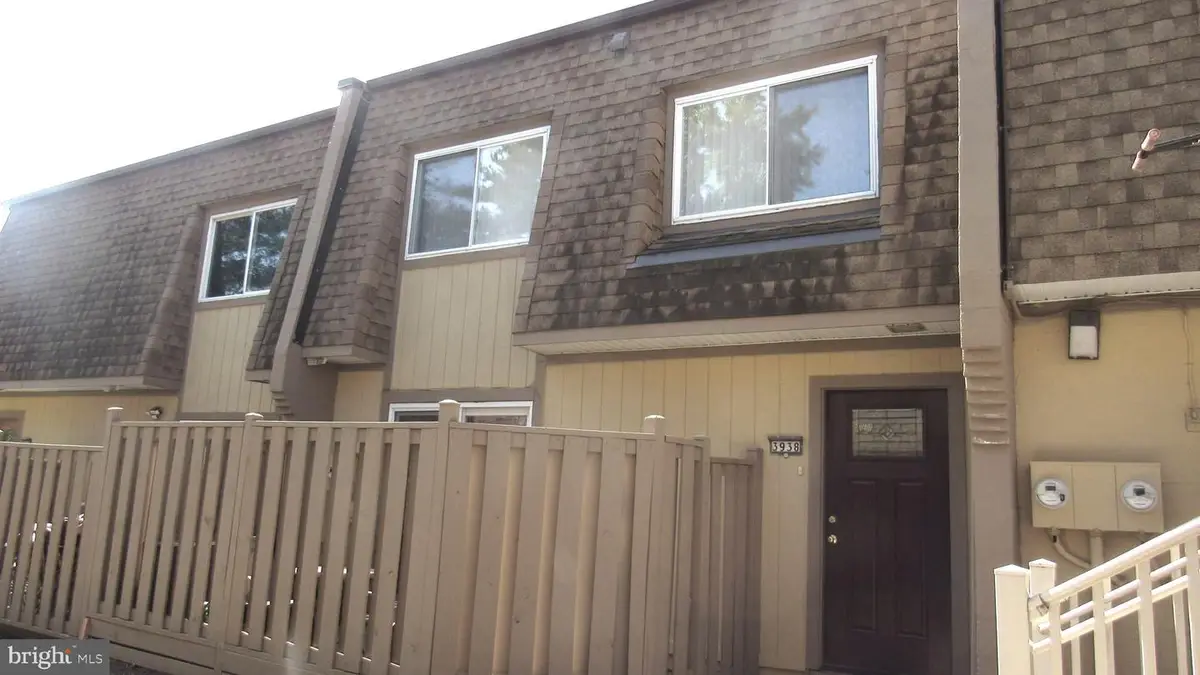
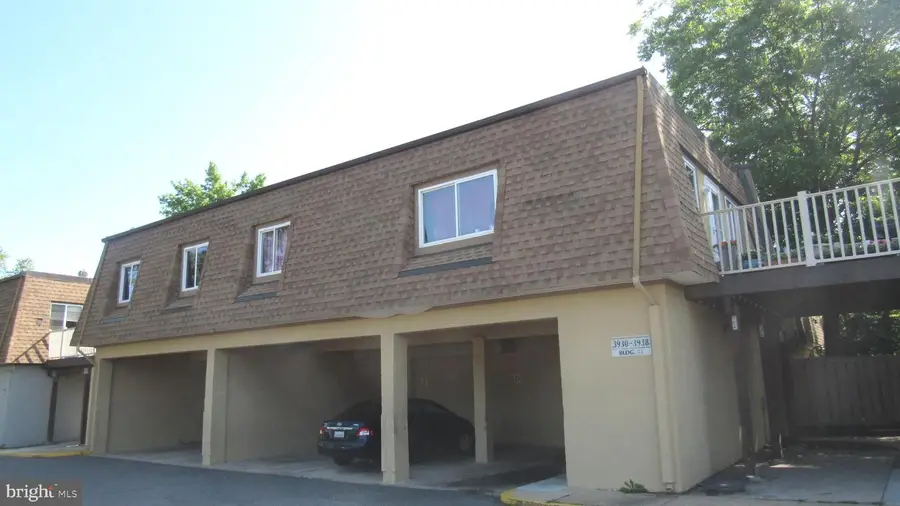
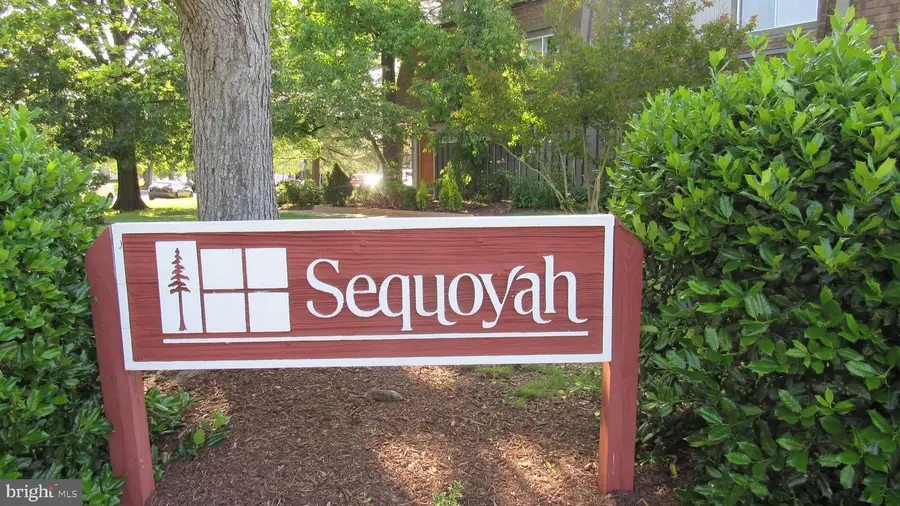
3938 Mariposa Pl #53d,ALEXANDRIA, VA 22309
$284,777
- 2 Beds
- 2 Baths
- 1,100 sq. ft.
- Townhouse
- Pending
Listed by:scott adam jacobs
Office:lpt realty, llc.
MLS#:VAFX2245420
Source:BRIGHTMLS
Price summary
- Price:$284,777
- Price per sq. ft.:$258.89
About this home
Major Renovations - High Quality Kitchen Cabinets With Soft Close Hinges and Built In Lighting. Granite Counter Tops With Deep Stainless Steel Sink and High Rise Faucet. Ceramic Tile Flooring in Kitchen , Laundry Room , All Bathrooms . Mirror And Medicine Cabinet In Upstairs Bathroom. Sink And Vanities In All Bathrooms. Front Door, Sliding Glass Doors. High Quality Double Pane Windows. One Of The Most Sought After Models In Sequoyah - Sierra -D - Model ! Spacious Formal Living Room and Dining Room Combination. Gally Style Kitchen With Full Size Laundry Room With Stack Washer and Dryer. Powder Room and Multiple Closets and Storage area on Main Level. Upper Level Features : Master Bedroom Suite With Huge Walk In Closet and Large Bright Sliding Double Pane Windows. Huge Second Bedroom With Huge Sliding Window With Window Treatments. Full Upper Level Hall Bathroom.
This Special Home Is Sighted Adjacent To Elementary School and Recently NEW Park With New Play Ground Equipment , New Fields , And Soon To Be Built New Skate Center , Newly Built In Shelter and So Much More Of Community Park!!!
Sequoyah Offers -Financing Options Of FHA ,VA, , Conventional Financing ! Community Pool , Community Tot Lots. On Site Management.
Located Minutes To Bus Stop!
Contact an agent
Home facts
- Year built:1974
- Listing Id #:VAFX2245420
- Added:77 day(s) ago
- Updated:August 21, 2025 at 07:26 AM
Rooms and interior
- Bedrooms:2
- Total bathrooms:2
- Full bathrooms:1
- Half bathrooms:1
- Living area:1,100 sq. ft.
Heating and cooling
- Cooling:Central A/C
- Heating:Electric, Forced Air
Structure and exterior
- Year built:1974
- Building area:1,100 sq. ft.
Schools
- High school:MOUNT VERNON
- Middle school:WHITMAN
- Elementary school:MOUNT VERNON WOODS
Utilities
- Water:Public
- Sewer:Public Sewer
Finances and disclosures
- Price:$284,777
- Price per sq. ft.:$258.89
- Tax amount:$2,992 (2025)
New listings near 3938 Mariposa Pl #53d
- Open Sun, 2 to 4pmNew
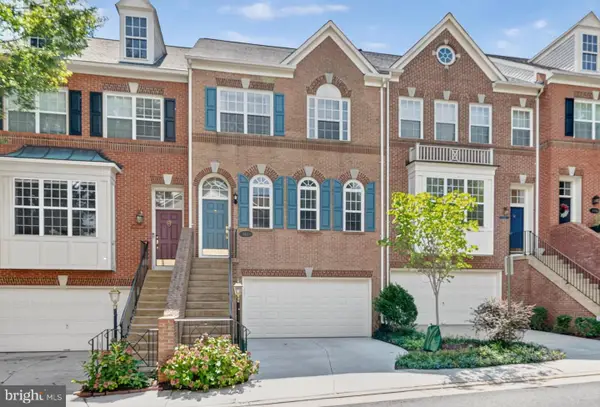 $850,000Active3 beds 4 baths2,106 sq. ft.
$850,000Active3 beds 4 baths2,106 sq. ft.2411 Gorgas Pl, ALEXANDRIA, VA 22311
MLS# VAAX2048020Listed by: COMPASS - Coming Soon
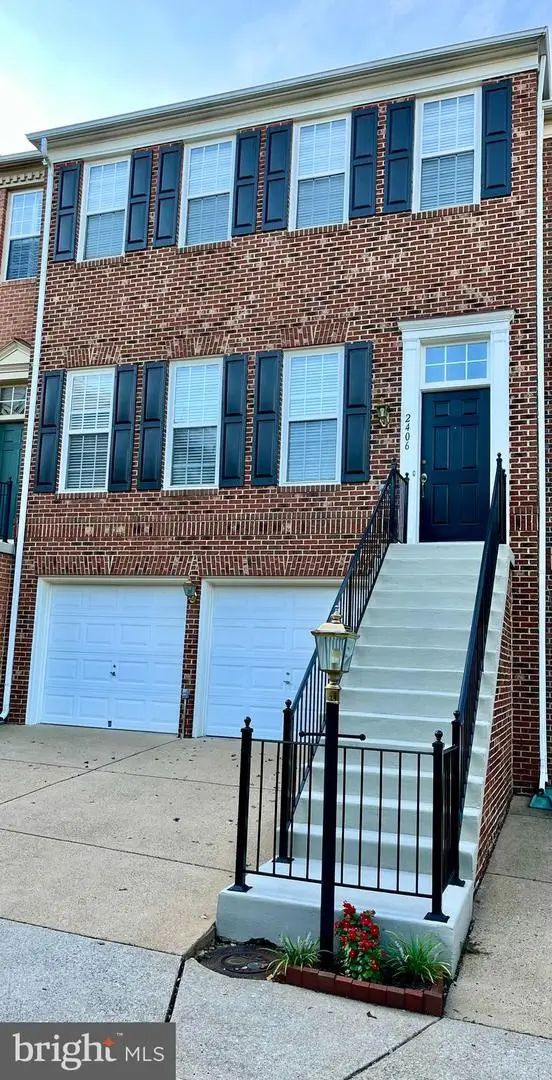 $899,000Coming Soon3 beds 4 baths
$899,000Coming Soon3 beds 4 bathsAddress Withheld By Seller, ALEXANDRIA, VA 22311
MLS# VAAX2048950Listed by: SAMSON PROPERTIES - Open Sun, 1 to 4pmNew
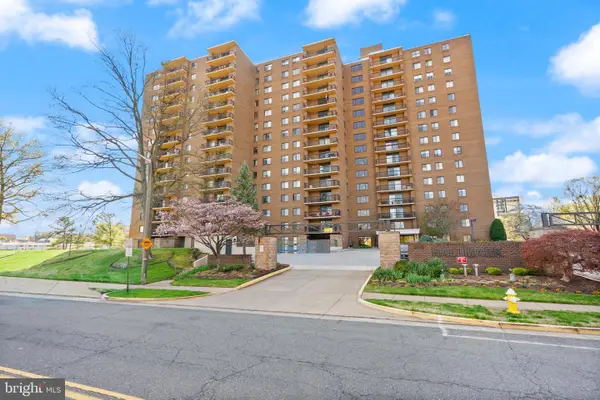 $277,400Active1 beds 1 baths908 sq. ft.
$277,400Active1 beds 1 baths908 sq. ft.200 N Pickett St N #1515, ALEXANDRIA, VA 22304
MLS# VAAX2048916Listed by: COLDWELL BANKER REALTY - Coming Soon
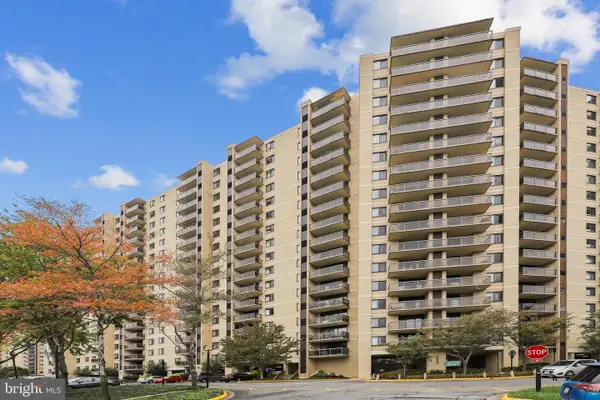 $330,000Coming Soon2 beds 2 baths
$330,000Coming Soon2 beds 2 baths203 Yoakum Pkwy #1406, ALEXANDRIA, VA 22304
MLS# VAAX2047938Listed by: REDFIN CORPORATION - Coming Soon
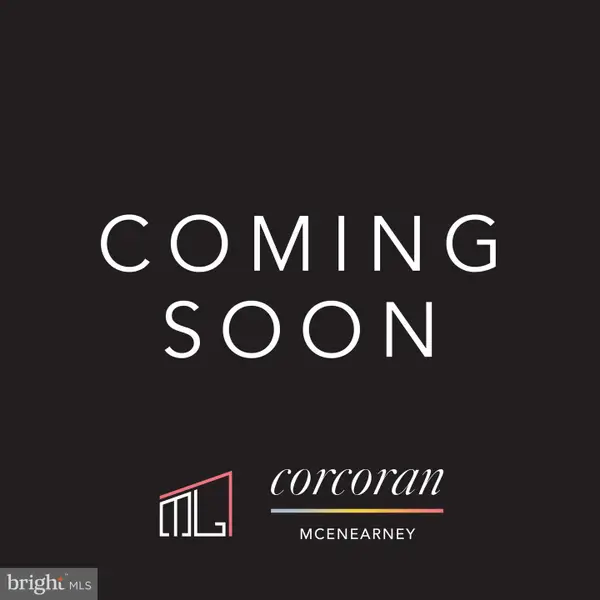 $1,500,000Coming Soon5 beds 3 baths
$1,500,000Coming Soon5 beds 3 baths117 S Saint Asaph St, ALEXANDRIA, VA 22314
MLS# VAAX2048788Listed by: CORCORAN MCENEARNEY - Open Sun, 1 to 3pmNew
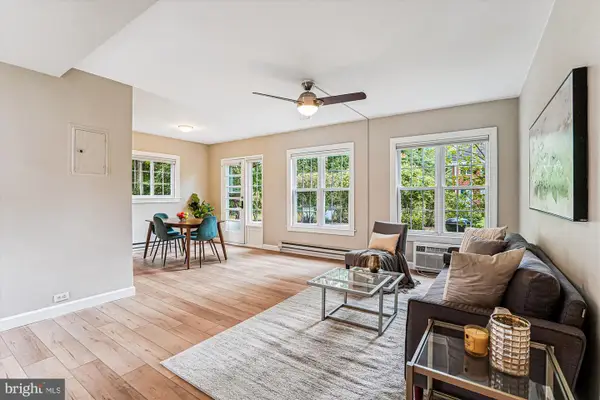 $325,000Active1 beds 1 baths750 sq. ft.
$325,000Active1 beds 1 baths750 sq. ft.3224 Martha Custis Dr, ALEXANDRIA, VA 22302
MLS# VAAX2048362Listed by: EXP REALTY, LLC - Coming Soon
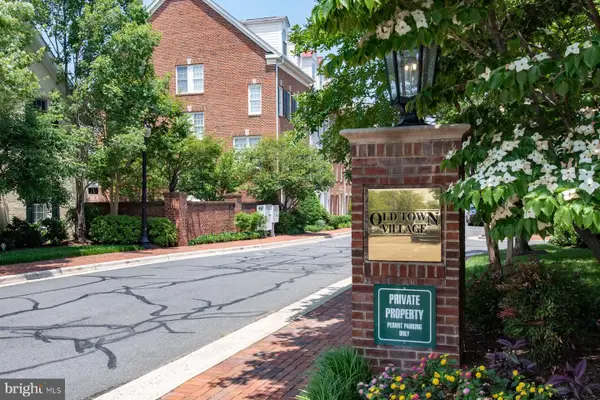 $829,000Coming Soon3 beds 2 baths
$829,000Coming Soon3 beds 2 baths305 S Payne St #501, ALEXANDRIA, VA 22314
MLS# VAAX2048816Listed by: COLDWELL BANKER REALTY - Coming Soon
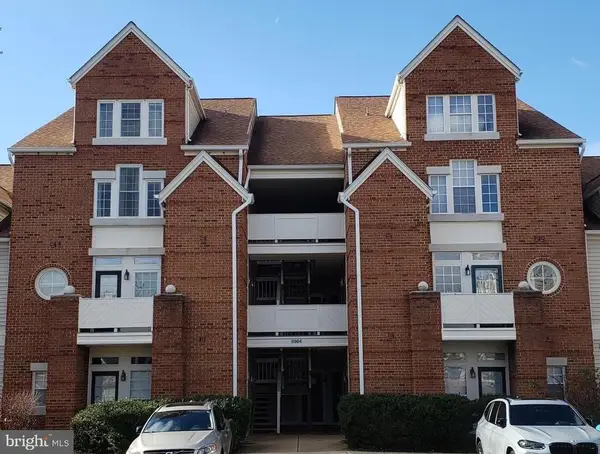 $430,000Coming Soon2 beds 2 baths
$430,000Coming Soon2 beds 2 baths6964 Ellingham Cir #d, ALEXANDRIA, VA 22315
MLS# VAFX2263030Listed by: EXP REALTY, LLC - New
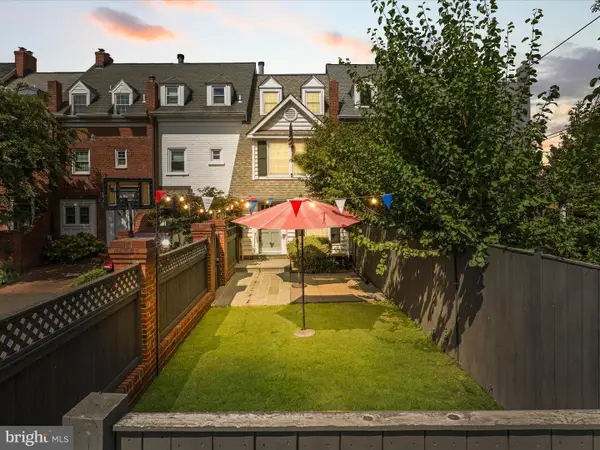 $1,395,000Active3 beds 3 baths1,970 sq. ft.
$1,395,000Active3 beds 3 baths1,970 sq. ft.726 S Patrick St, ALEXANDRIA, VA 22314
MLS# VAAX2048848Listed by: COMPASS - Coming Soon
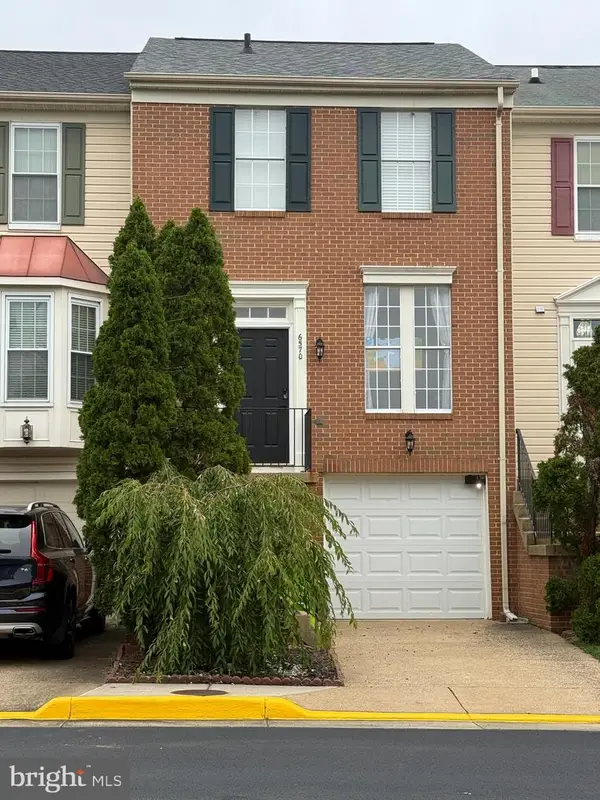 $630,000Coming Soon3 beds 3 baths
$630,000Coming Soon3 beds 3 baths6570 Osprey Point Ln, ALEXANDRIA, VA 22315
MLS# VAFX2259712Listed by: EXP REALTY, LLC
