400 Commonwealth Ave #307, Alexandria, VA 22301
Local realty services provided by:Better Homes and Gardens Real Estate Maturo
400 Commonwealth Ave #307,Alexandria, VA 22301
$500,000
- 2 Beds
- 1 Baths
- 900 sq. ft.
- Condominium
- Active
Listed by: gregory c. frank
Office: berkshire hathaway homeservices penfed realty
MLS#:VAAX2050832
Source:BRIGHTMLS
Price summary
- Price:$500,000
- Price per sq. ft.:$555.56
About this home
GREAT LOCATION Minutes to the heart of it all...METRO, RESTAURANTS, AND SHOPS *** 2 BEDROOM TOP FLOOR CORNER UNIT **** EAT - IN KITCHEN WITH STAINLESS STEEL APPLIANCES, GRANITE COUNTER TOPS AND LOADS OF MAPLE CABINETS * UPDATED FULL BATHROOM * HUGE LIVING AREA * COVERED BALCONY OFF BREAKFAST AREA WITH A VIEW OF THE MASONIC TEMPLE * GLOWING HARDWOOD FLOORING * PLANTATION SHUTTERS * WASHER AND DRYER IN UNIT *
Water, Sewer, trash and exterior maintenance is included in condo fee * WALK TO METRO, OLD TOWN SHOPS & RESTAURANTS OR STROLL DOWN "THE AVENUE" IN DEL RAY CLOSE TO I-495, I-95, Route 7, King Street Metro, Amazon HQ2, and other major commuter options. Enjoy diverse shopping, dining, and entertainment options just minutes away in nearby Old Town Alexandria and downtown Washington, DC **** 4 blocks north of the King Street Metro on the corner of Commonwealth Ave & Walnut Street. Enter building from 2 W Walnut Street entrance..
Contact an agent
Home facts
- Year built:1938
- Listing ID #:VAAX2050832
- Added:96 day(s) ago
- Updated:January 17, 2026 at 03:44 PM
Rooms and interior
- Bedrooms:2
- Total bathrooms:1
- Full bathrooms:1
- Living area:900 sq. ft.
Heating and cooling
- Cooling:Central A/C
- Heating:Forced Air, Natural Gas
Structure and exterior
- Year built:1938
- Building area:900 sq. ft.
Schools
- High school:T.C. WILLIAMS
- Middle school:GEORGE WASHINGTON
- Elementary school:NAOMI L. BROOKS
Utilities
- Water:Public
- Sewer:Public Sewer
Finances and disclosures
- Price:$500,000
- Price per sq. ft.:$555.56
- Tax amount:$4,955 (2025)
New listings near 400 Commonwealth Ave #307
- Coming SoonOpen Sat, 2 to 4pm
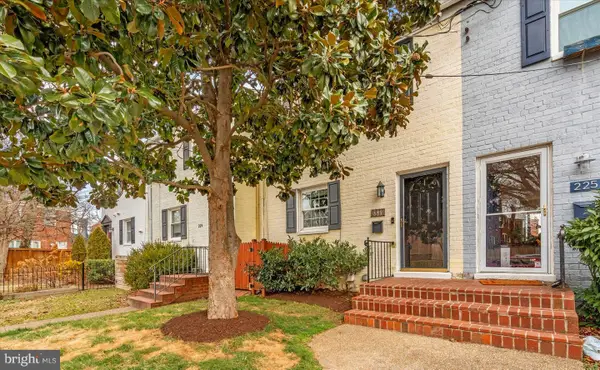 $775,000Coming Soon3 beds 2 baths
$775,000Coming Soon3 beds 2 baths227 Guthrie Ave, ALEXANDRIA, VA 22305
MLS# VAAX2053190Listed by: CORCORAN MCENEARNEY - Coming SoonOpen Fri, 5 to 6:30pm
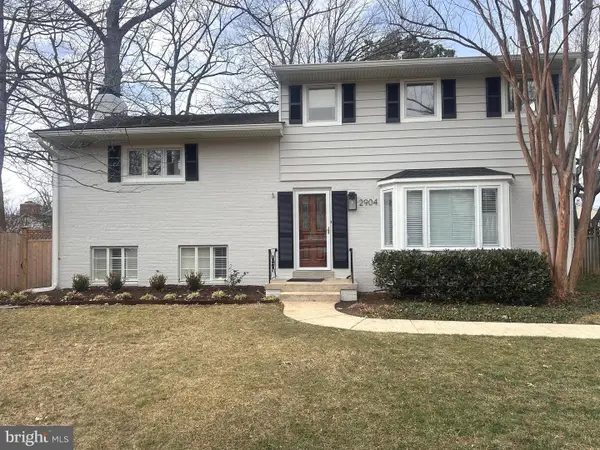 $1,250,000Coming Soon4 beds 3 baths
$1,250,000Coming Soon4 beds 3 baths2904 Farm Rd, ALEXANDRIA, VA 22302
MLS# VAAX2053280Listed by: CORCORAN MCENEARNEY - New
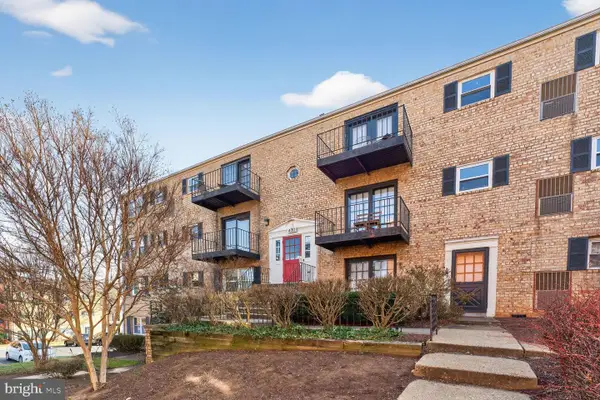 $205,000Active1 beds 1 baths726 sq. ft.
$205,000Active1 beds 1 baths726 sq. ft.430 N Armistead St #201, ALEXANDRIA, VA 22312
MLS# VAAX2052114Listed by: LONG & FOSTER REAL ESTATE, INC. - Coming SoonOpen Sat, 1 to 3pm
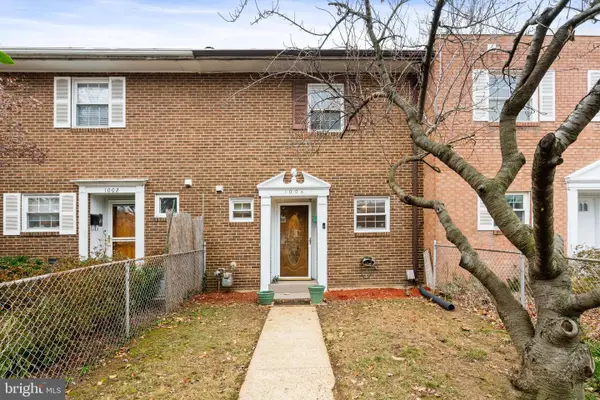 $650,000Coming Soon3 beds 2 baths
$650,000Coming Soon3 beds 2 baths1004 Colonial Ave, ALEXANDRIA, VA 22314
MLS# VAAX2053276Listed by: SAMSON PROPERTIES - New
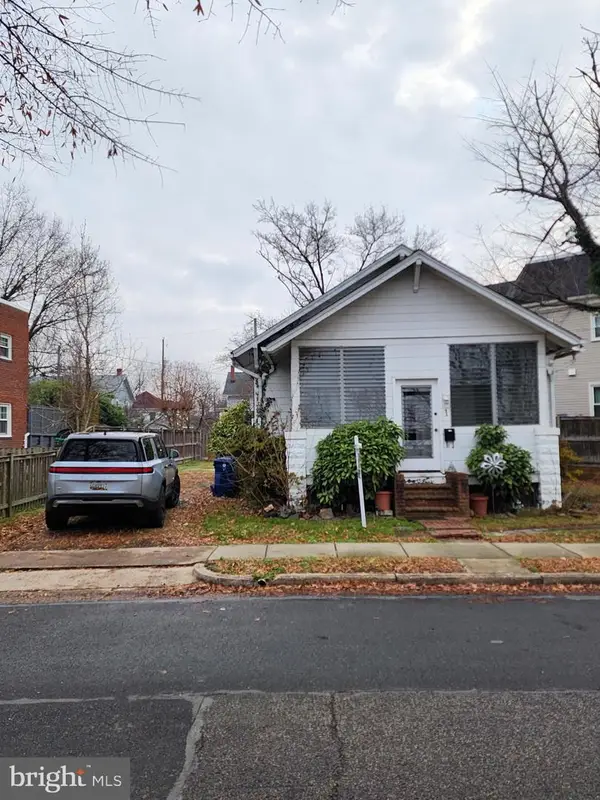 $749,950Active3 beds 1 baths888 sq. ft.
$749,950Active3 beds 1 baths888 sq. ft.1 E Custis Ave, ALEXANDRIA, VA 22301
MLS# VAAX2053278Listed by: RE/MAX EXECUTIVES - New
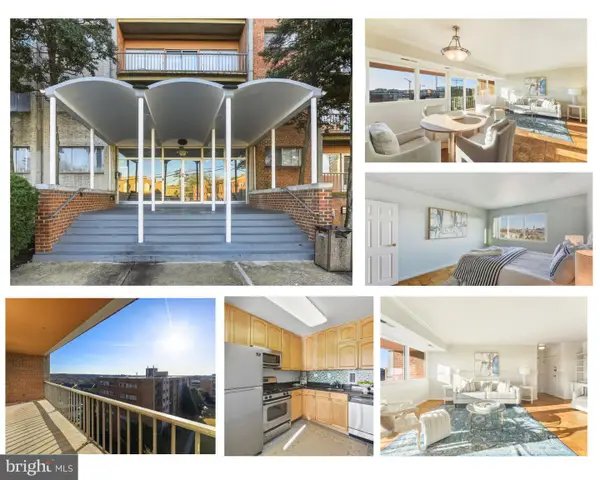 $259,000Active2 beds 1 baths1,110 sq. ft.
$259,000Active2 beds 1 baths1,110 sq. ft.401 N Armistead St N #504, ALEXANDRIA, VA 22312
MLS# VAAX2053262Listed by: REAL BROKER, LLC - Coming Soon
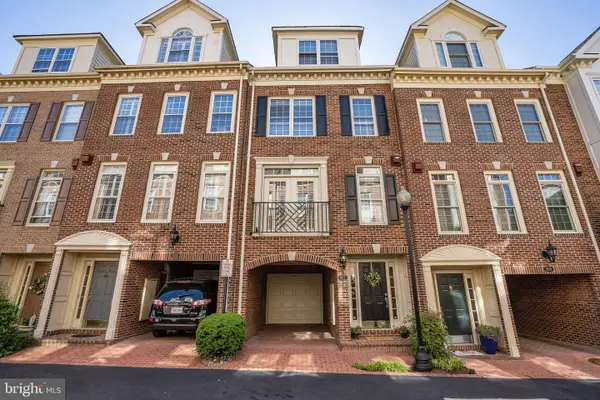 $1,235,000Coming Soon3 beds 3 baths
$1,235,000Coming Soon3 beds 3 baths811 Water Pl, ALEXANDRIA, VA 22314
MLS# VAAX2053242Listed by: TTR SOTHEBY'S INTERNATIONAL REALTY 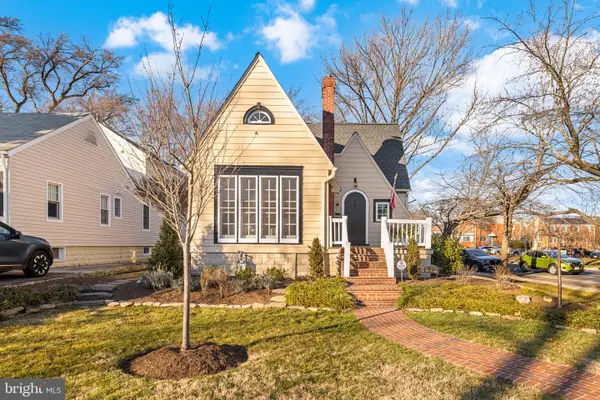 $1,370,000Pending3 beds 2 baths1,973 sq. ft.
$1,370,000Pending3 beds 2 baths1,973 sq. ft.1 W Oak St, ALEXANDRIA, VA 22301
MLS# VAAX2052958Listed by: LONG & FOSTER REAL ESTATE, INC.- New
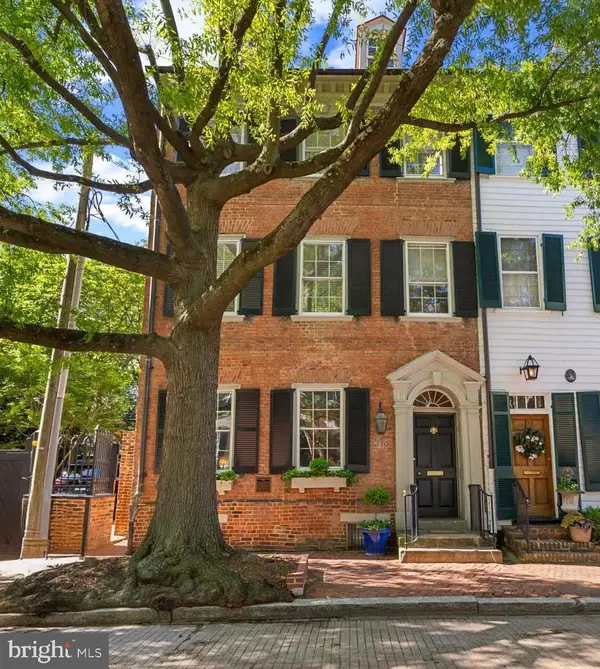 $4,250,000Active4 beds 5 baths4,905 sq. ft.
$4,250,000Active4 beds 5 baths4,905 sq. ft.210 Prince St, ALEXANDRIA, VA 22314
MLS# VAAX2044414Listed by: TTR SOTHEBY'S INTERNATIONAL REALTY - Coming Soon
 $205,000Coming Soon1 beds 1 baths
$205,000Coming Soon1 beds 1 baths5851 Quantrell Ave #209, ALEXANDRIA, VA 22312
MLS# VAAX2053230Listed by: COMPASS
