4015 Arcadia Rd, ALEXANDRIA, VA 22312
Local realty services provided by:Better Homes and Gardens Real Estate Valley Partners
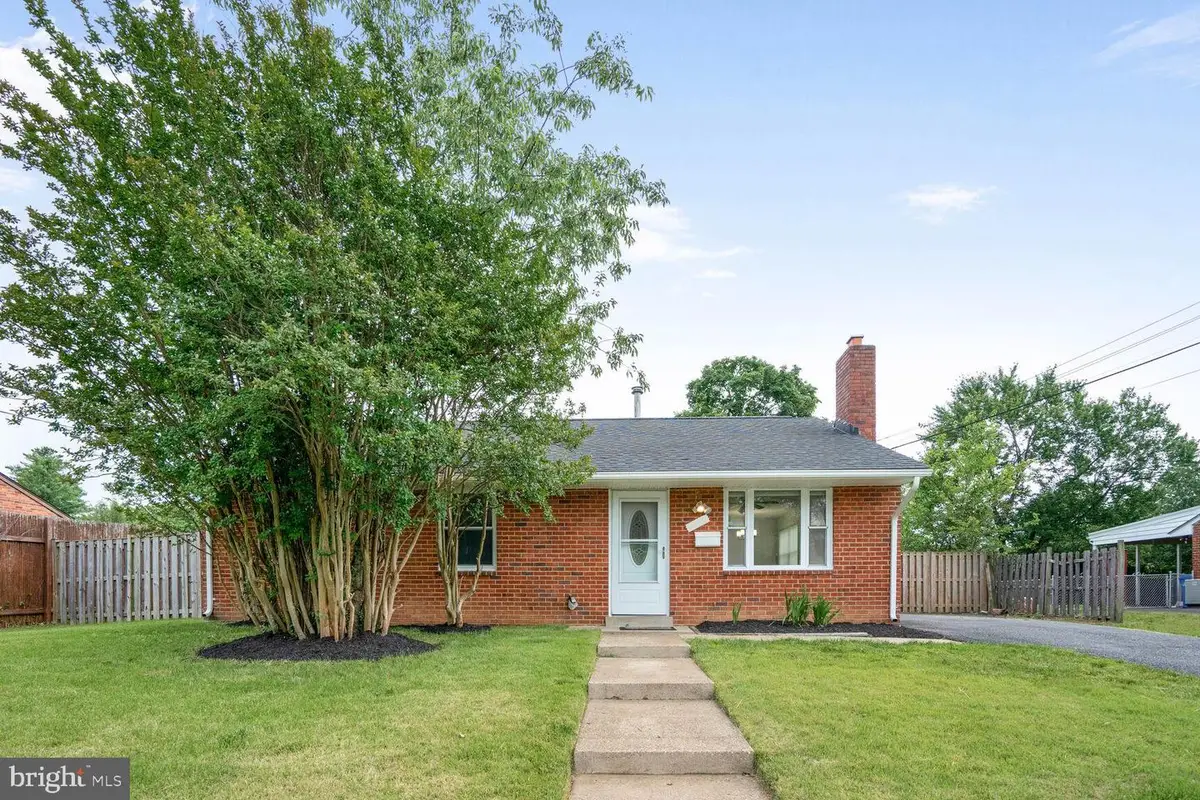
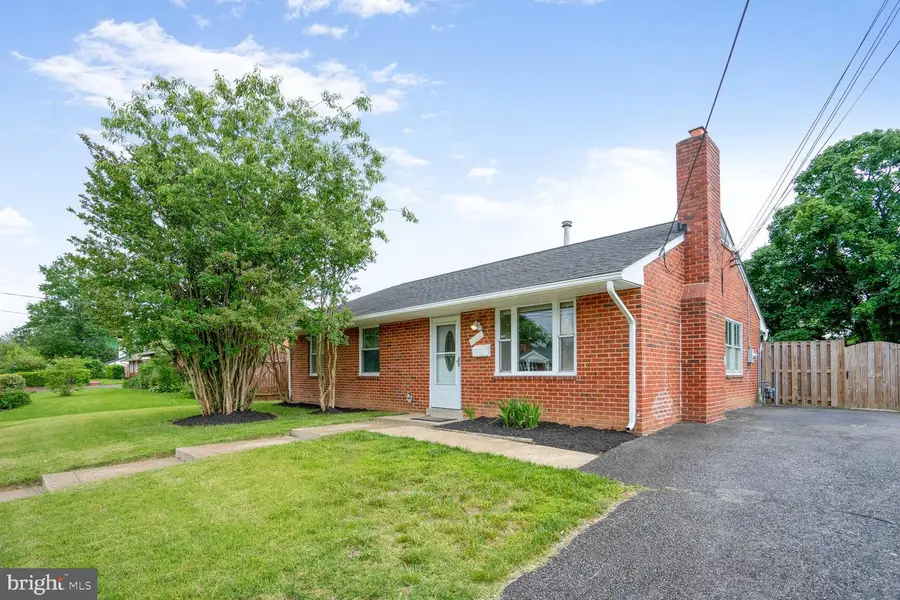

4015 Arcadia Rd,ALEXANDRIA, VA 22312
$675,000
- 3 Beds
- 3 Baths
- 1,835 sq. ft.
- Single family
- Pending
Listed by:angela hull
Office:reliance realty & property management
MLS#:VAFX2243526
Source:BRIGHTMLS
Price summary
- Price:$675,000
- Price per sq. ft.:$367.85
About this home
PRICE DROP FOR QUICK SALE. Beautiful Home Exceptionally Well Maintained. Deep Cleaned and Move In Ready Today. Beautiful Home in Sought After Neighborhood. This remarkable home Features 3 Bedrooms, 2 Full Baths, Half Bath, Wood Floors, 2 Kitchens, 2 Laundry Areas, Family Room, Wood Burning Fireplace and a Gas Fireplace, Ceiling Fans, Huge Yard with Privacy Fence, Storage Shed, Storage Room and Patio.
The main home features a living room with wood floors, wood burning fireplace, ceiling fan, dining room, and lovely updated kitchen with Refrigerator, Range, Built-In Microwave, and Dishwasher. Full size Washer and Dryer. Utility Room. 2 Bedrooms, Updated Full Bathroom and Half Bath.
The newer addition to the home optionally could be used as an In-Law Suite or an Au Pair Suite which includes a 3rd Bedroom, Stunning Full Bathroom with Jetted Soaking Tub and a Separate Walk-In Shower, Living Room, 2nd Kitchen with Refrigerator, Built-In Microwave and Dishwasher. and additional laundry area with Brand NEW stacked Washer & Dryer.
Beautifully landscaped yard with privacy wood fence. Lovely patio and well maintained lawn are great for entertaining. Includes storage shed.
Contact an agent
Home facts
- Year built:1955
- Listing Id #:VAFX2243526
- Added:78 day(s) ago
- Updated:August 15, 2025 at 07:30 AM
Rooms and interior
- Bedrooms:3
- Total bathrooms:3
- Full bathrooms:2
- Half bathrooms:1
- Living area:1,835 sq. ft.
Heating and cooling
- Cooling:Ceiling Fan(s), Central A/C
- Heating:Electric, Heat Pump(s)
Structure and exterior
- Roof:Asphalt
- Year built:1955
- Building area:1,835 sq. ft.
- Lot area:0.26 Acres
Schools
- High school:JUSTICE
- Middle school:GLASGOW
- Elementary school:PARKLAWN
Utilities
- Water:Public
- Sewer:Public Sewer
Finances and disclosures
- Price:$675,000
- Price per sq. ft.:$367.85
- Tax amount:$7,189 (2025)
New listings near 4015 Arcadia Rd
- Coming Soon
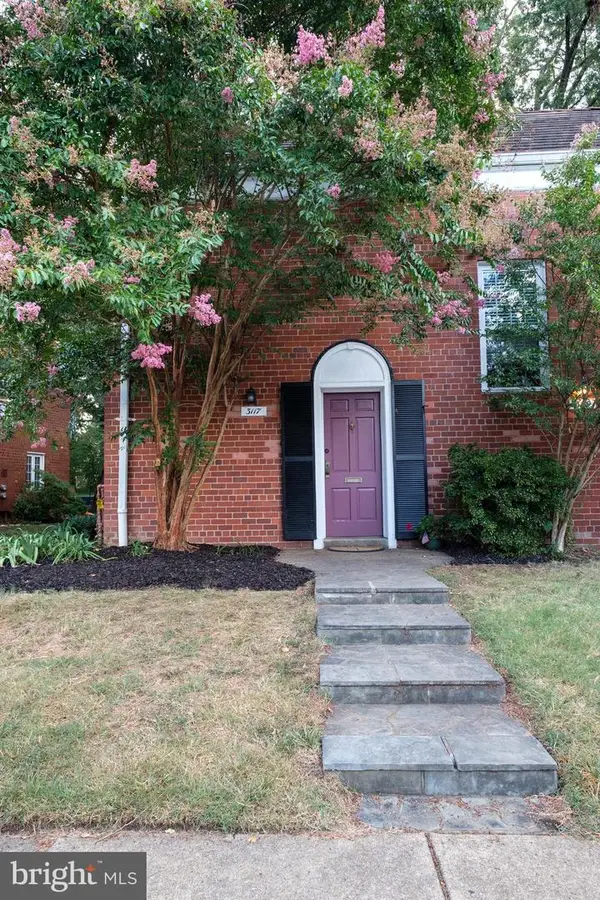 $329,000Coming Soon1 beds 1 baths
$329,000Coming Soon1 beds 1 baths3117 Ravensworth Pl, ALEXANDRIA, VA 22302
MLS# VAAX2048694Listed by: KW METRO CENTER - New
 $220,000Active-- beds 1 baths384 sq. ft.
$220,000Active-- beds 1 baths384 sq. ft.801 N Pitt St #212, ALEXANDRIA, VA 22314
MLS# VAAX2048716Listed by: SHERRILL PROPERTY GROUP, LLC - New
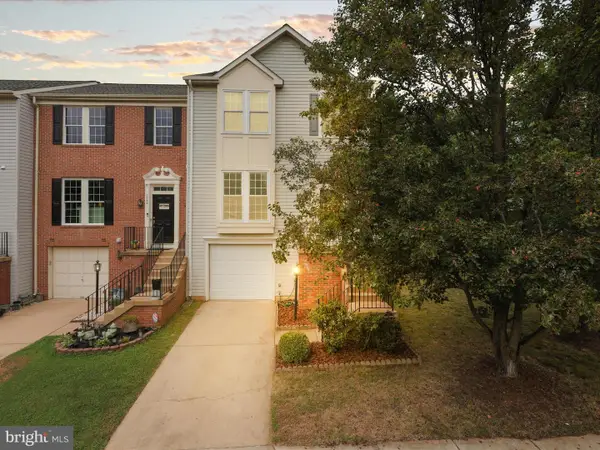 $765,000Active3 beds 4 baths1,800 sq. ft.
$765,000Active3 beds 4 baths1,800 sq. ft.7755 Effingham Sq, ALEXANDRIA, VA 22315
MLS# VAFX2259076Listed by: BETTER HOMES AND GARDENS REAL ESTATE PREMIER - Coming Soon
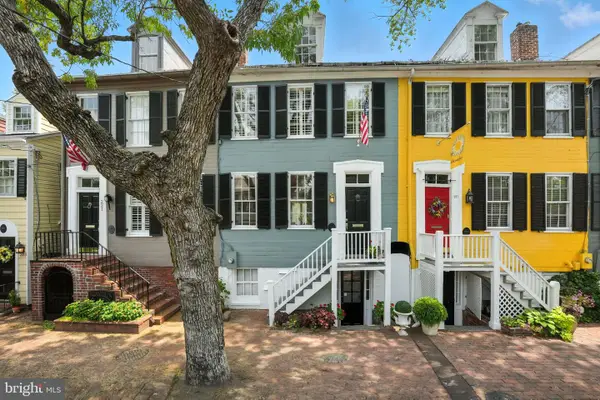 $1,495,000Coming Soon3 beds 3 baths
$1,495,000Coming Soon3 beds 3 baths219 N Pitt St, ALEXANDRIA, VA 22314
MLS# VAAX2048522Listed by: COMPASS - Open Sun, 2 to 4pmNew
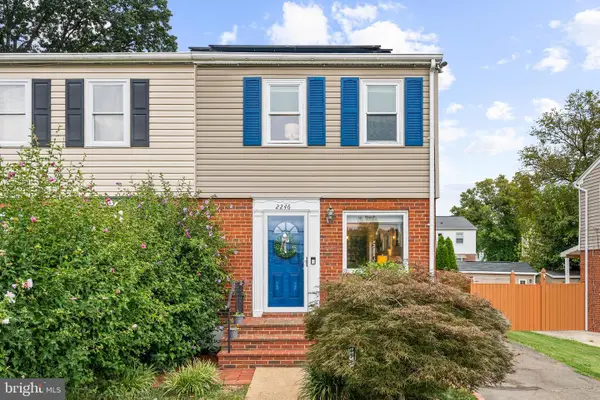 $535,000Active2 beds 2 baths1,344 sq. ft.
$535,000Active2 beds 2 baths1,344 sq. ft.2246 Mary Baldwin Dr, ALEXANDRIA, VA 22307
MLS# VAFX2260620Listed by: TTR SOTHEBY'S INTERNATIONAL REALTY - Coming Soon
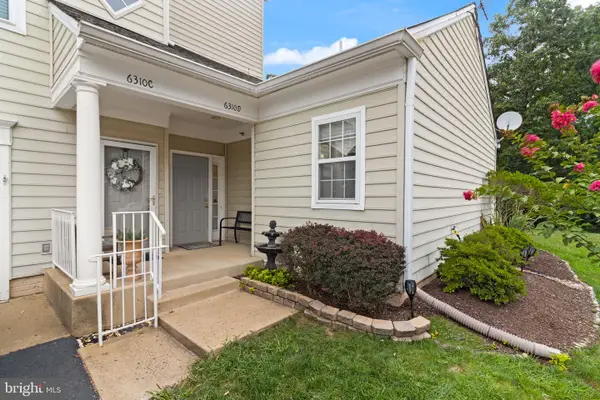 $515,000Coming Soon2 beds 2 baths
$515,000Coming Soon2 beds 2 baths6310 Eagle Ridge Ln #20, ALEXANDRIA, VA 22312
MLS# VAFX2261884Listed by: SAMSON PROPERTIES - New
 $389,000Active2 beds 2 baths1,098 sq. ft.
$389,000Active2 beds 2 baths1,098 sq. ft.309 Yoakum Pkwy #914, ALEXANDRIA, VA 22304
MLS# VAAX2048534Listed by: SAMSON PROPERTIES - Open Fri, 4 to 6pmNew
 $850,000Active4 beds 3 baths1,989 sq. ft.
$850,000Active4 beds 3 baths1,989 sq. ft.8303 Fort Hunt Rd, ALEXANDRIA, VA 22308
MLS# VAFX2261398Listed by: WEICHERT, REALTORS - Coming Soon
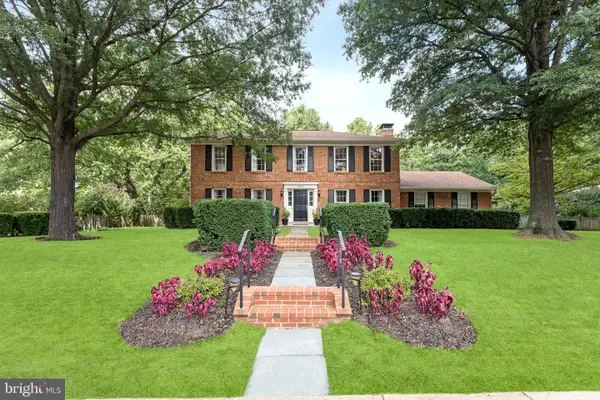 $1,250,000Coming Soon4 beds 3 baths
$1,250,000Coming Soon4 beds 3 baths4203 Maple Tree Ct, ALEXANDRIA, VA 22304
MLS# VAAX2046672Listed by: EXP REALTY, LLC - New
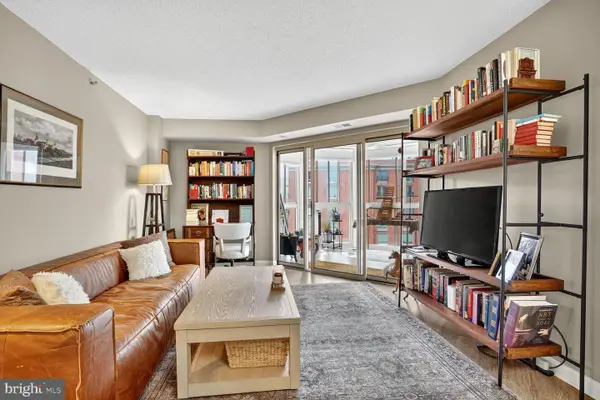 $610,000Active2 beds 2 baths980 sq. ft.
$610,000Active2 beds 2 baths980 sq. ft.2121 Jamieson Ave #1208, ALEXANDRIA, VA 22314
MLS# VAAX2048686Listed by: COMPASS
