4208 Javins Dr, ALEXANDRIA, VA 22310
Local realty services provided by:Better Homes and Gardens Real Estate Reserve

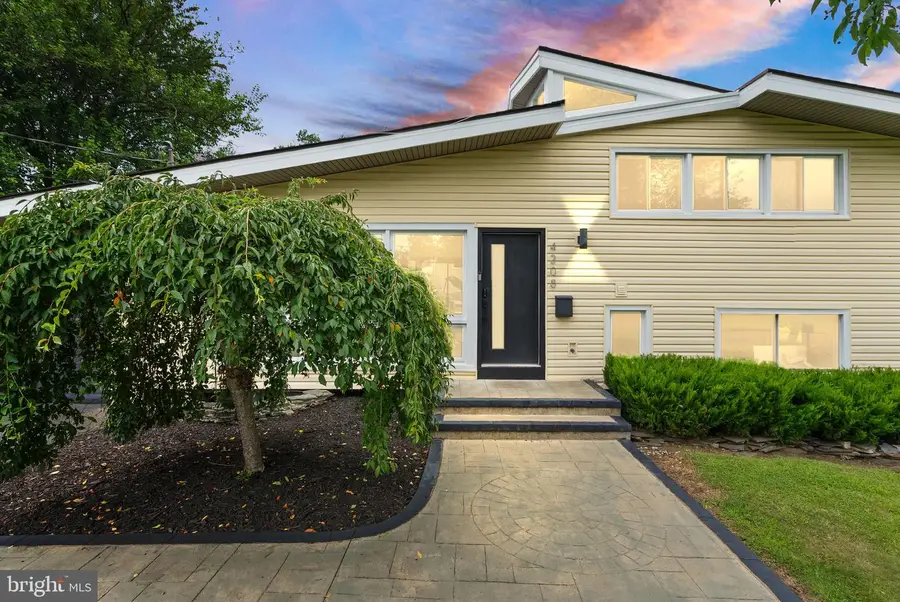
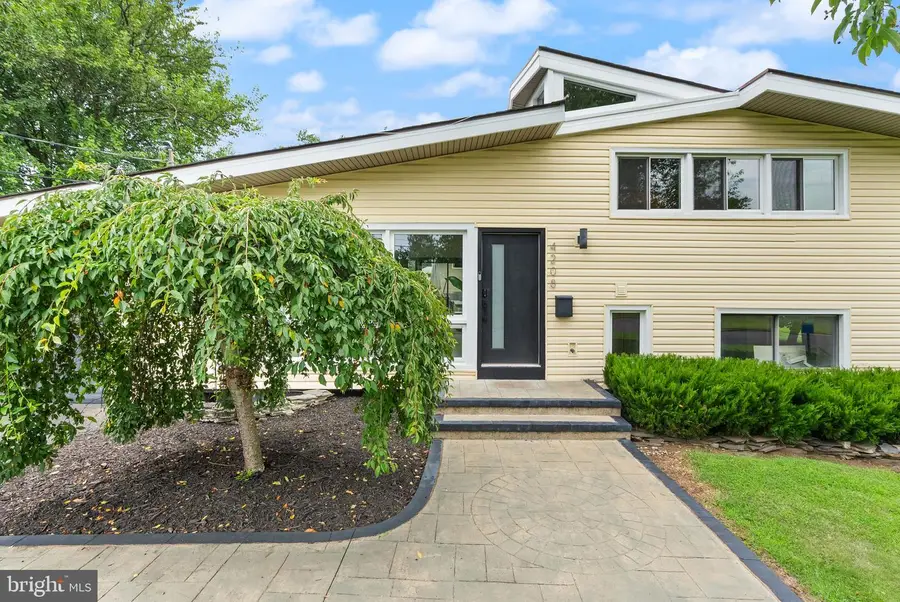
Listed by:leigh-anne vaughn
Office:pearson smith realty, llc.
MLS#:VAFX2257616
Source:BRIGHTMLS
Price summary
- Price:$700,000
- Price per sq. ft.:$538.46
About this home
SHOWSTOPPER!! Looking for Turn Key, Move in ready? This BEST in CLASS HOME offers SUNSHINE for the SOUL with an abundance of natural light throughout**Be sure to see this beautifully updated 3-bedroom, 2.5-bath mid-century style home with NO HOA and a long list of modern upgrades!** From the moment you step inside, you'll appreciate the open concept layout, exposed beams, and abundant natural light that fill the living spaces.
The main level features refinished hardwood floors (2025), a light-filled living room with an electric fireplace, and a fully remodeled kitchen (2023) complete with a **waterfall quartz island**, **soft close drawers**, **under island storage both sides**, *Bespoke Samsung refrigerator**, **KitchenAid dishwasher**, and stylish finishes throughout. Every kitchen appliance is new (2023). New Washer and Dryer (2023). Sliding glass doors off the breakfast area opens to a **spacious Trex deck** (2022), **covered patio with a charming mid-century fireplace**, and **fully fenced backyard** with a side yard that includes four raised garden beds.
The upper-level **primary suite** offers a **remodeled ensuite bath** with a new vanity and a **custom walk-in closet** (2023). A renovated half bath completes the upper level. On the lower level, you'll find **engineered wood flooring** (2025), two additional rooms, a **fully remodeled full bath**, and a large rec room with laundry and extra storage.
Enjoy outdoor entertaining with the **exterior string lights and couch (both convey)**. Additional upgrades include a **Google Nest doorbell**, **new toilets (2023)**, updated windows (per prior listing), and **new HVAC, Nest thermostat, and front door all installed in 2019**.
The **one-car garage** is a standout feature with bonus storage space 🩷🩷 and there's even a 4x6 side yard shed for extra convenience and all your gardening tools.
Located just minutes from Kingstowne, 95/495, Old Town Alexandria, National Harbor, and DC—this home offers a rare combination of style, updates, space, and location!
****SELLERS HAVE IMPLEMENTED AN OFFER DEADLINE, 10PM - 7/31****
Contact an agent
Home facts
- Year built:1958
- Listing Id #:VAFX2257616
- Added:22 day(s) ago
- Updated:August 13, 2025 at 07:30 AM
Rooms and interior
- Bedrooms:3
- Total bathrooms:3
- Full bathrooms:2
- Half bathrooms:1
- Living area:1,300 sq. ft.
Heating and cooling
- Cooling:Central A/C
- Heating:Electric, Forced Air
Structure and exterior
- Year built:1958
- Building area:1,300 sq. ft.
- Lot area:0.26 Acres
Schools
- High school:EDISON
- Middle school:CLERMONT
- Elementary school:ROSE HILL
Utilities
- Water:Public
- Sewer:Public Sewer
Finances and disclosures
- Price:$700,000
- Price per sq. ft.:$538.46
- Tax amount:$7,356 (2025)
New listings near 4208 Javins Dr
- New
 $389,000Active2 beds 2 baths1,098 sq. ft.
$389,000Active2 beds 2 baths1,098 sq. ft.309 Yoakum Pkwy #914, ALEXANDRIA, VA 22304
MLS# VAAX2048534Listed by: SAMSON PROPERTIES - Open Fri, 4 to 6pmNew
 $850,000Active4 beds 3 baths1,989 sq. ft.
$850,000Active4 beds 3 baths1,989 sq. ft.8303 Fort Hunt Rd, ALEXANDRIA, VA 22308
MLS# VAFX2261398Listed by: WEICHERT, REALTORS - Coming Soon
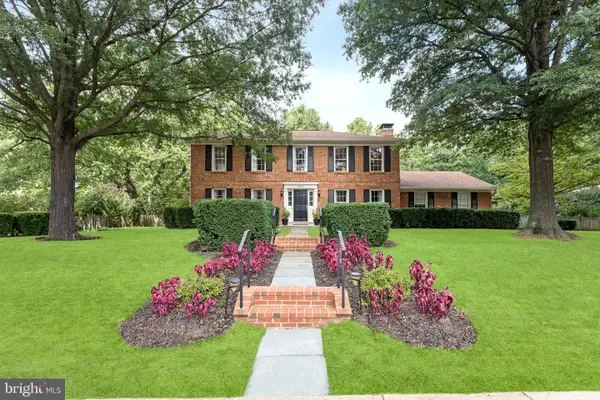 $1,250,000Coming Soon4 beds 3 baths
$1,250,000Coming Soon4 beds 3 baths4203 Maple Tree Ct, ALEXANDRIA, VA 22304
MLS# VAAX2046672Listed by: EXP REALTY, LLC - New
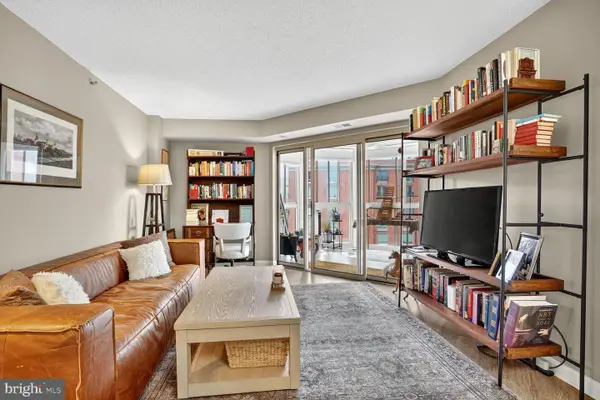 $610,000Active2 beds 2 baths980 sq. ft.
$610,000Active2 beds 2 baths980 sq. ft.2121 Jamieson Ave #1208, ALEXANDRIA, VA 22314
MLS# VAAX2048686Listed by: COMPASS - Open Sun, 1 to 4pmNew
 $799,000Active4 beds 3 baths2,490 sq. ft.
$799,000Active4 beds 3 baths2,490 sq. ft.6825 Stoneybrooke Ln, ALEXANDRIA, VA 22306
MLS# VAFX2261840Listed by: BERKSHIRE HATHAWAY HOMESERVICES PENFED REALTY - Coming Soon
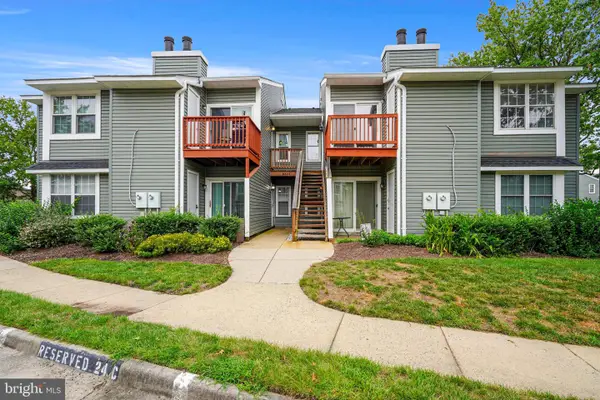 $310,000Coming Soon2 beds 2 baths
$310,000Coming Soon2 beds 2 baths8624-d Beekman Pl #24d, ALEXANDRIA, VA 22309
MLS# VAFX2261820Listed by: UNITED REAL ESTATE - New
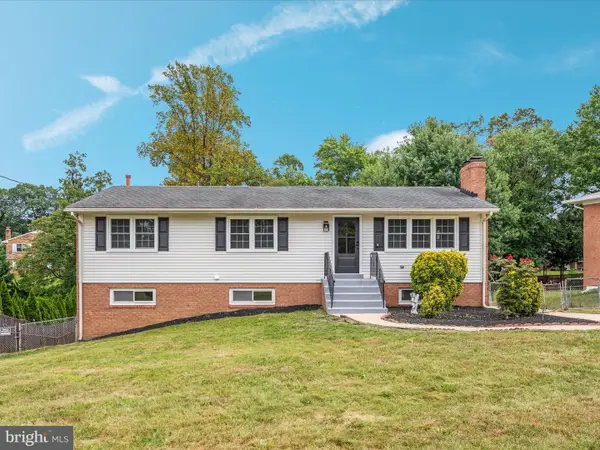 $900,000Active7 beds 4 baths2,104 sq. ft.
$900,000Active7 beds 4 baths2,104 sq. ft.5625 Maxine Ct, ALEXANDRIA, VA 22310
MLS# VAFX2261474Listed by: KELLER WILLIAMS CAPITAL PROPERTIES - Open Thu, 5 to 7pmNew
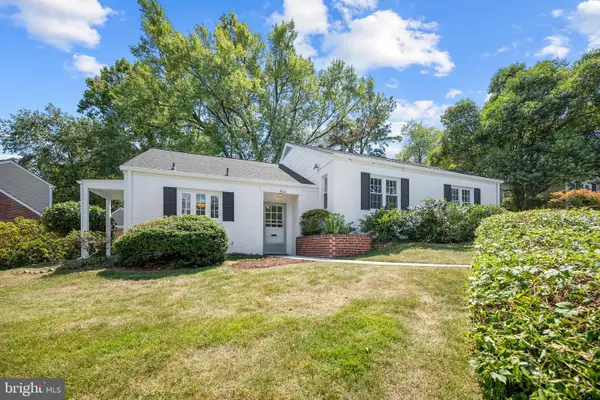 $875,000Active3 beds 2 baths1,609 sq. ft.
$875,000Active3 beds 2 baths1,609 sq. ft.802 Janneys Ln, ALEXANDRIA, VA 22302
MLS# VAAX2047774Listed by: KW METRO CENTER - New
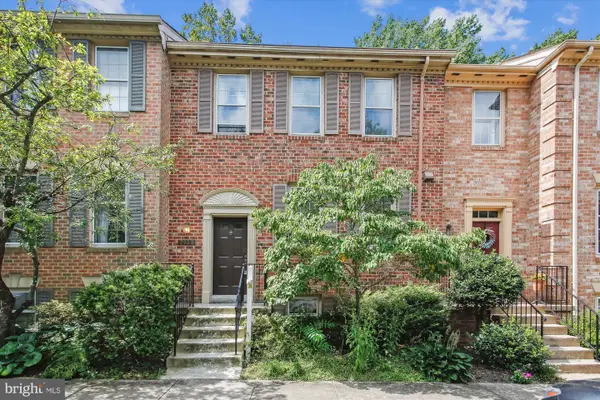 $600,000Active4 beds 4 baths2,452 sq. ft.
$600,000Active4 beds 4 baths2,452 sq. ft.Address Withheld By Seller, ALEXANDRIA, VA 22310
MLS# VAFX2261620Listed by: RE/MAX GATEWAY, LLC - New
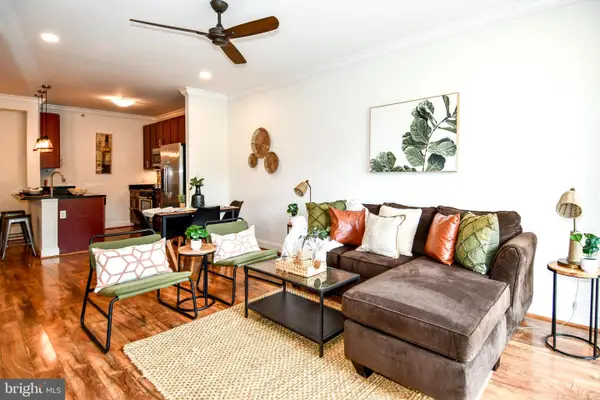 $316,900Active1 beds 1 baths759 sq. ft.
$316,900Active1 beds 1 baths759 sq. ft.6301 Edsall Rd #115, ALEXANDRIA, VA 22312
MLS# VAFX2257374Listed by: LONG & FOSTER REAL ESTATE, INC.

