4227 Fairglen Dr, ALEXANDRIA, VA 22309
Local realty services provided by:Better Homes and Gardens Real Estate Capital Area
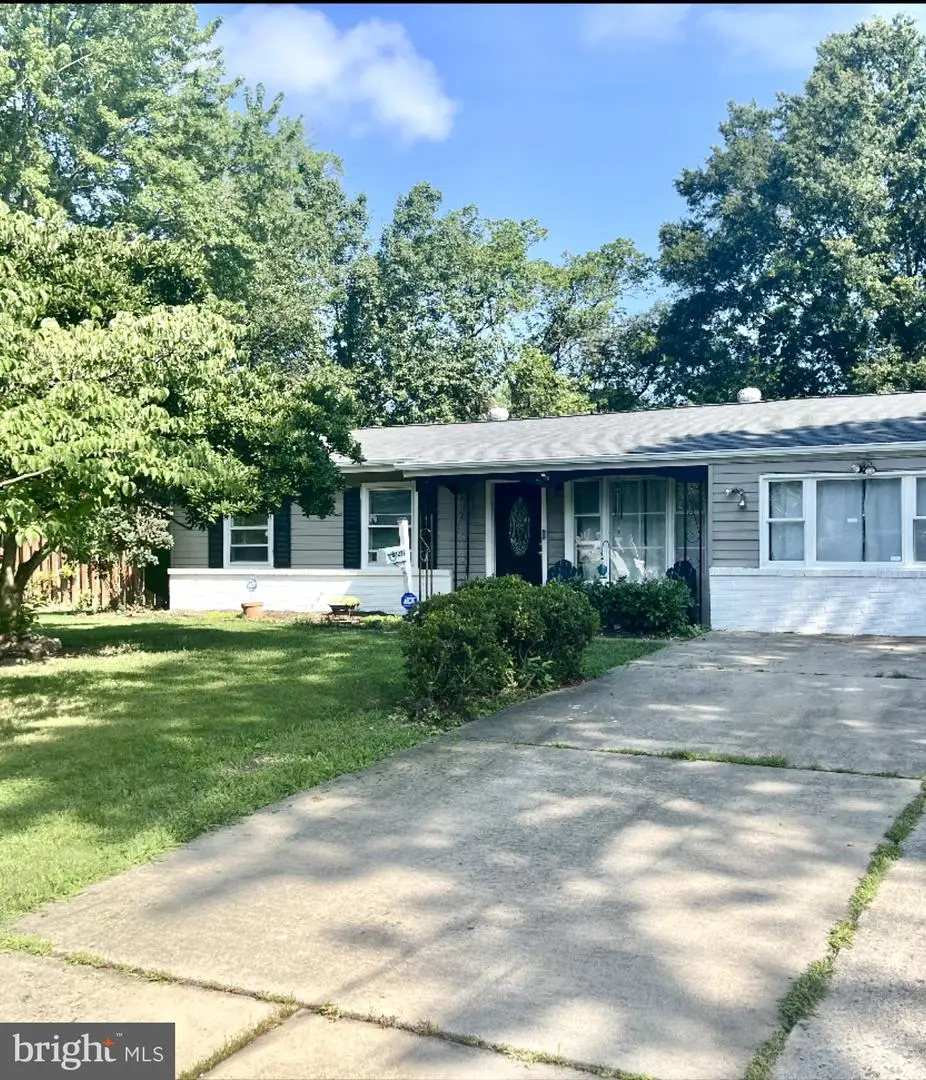

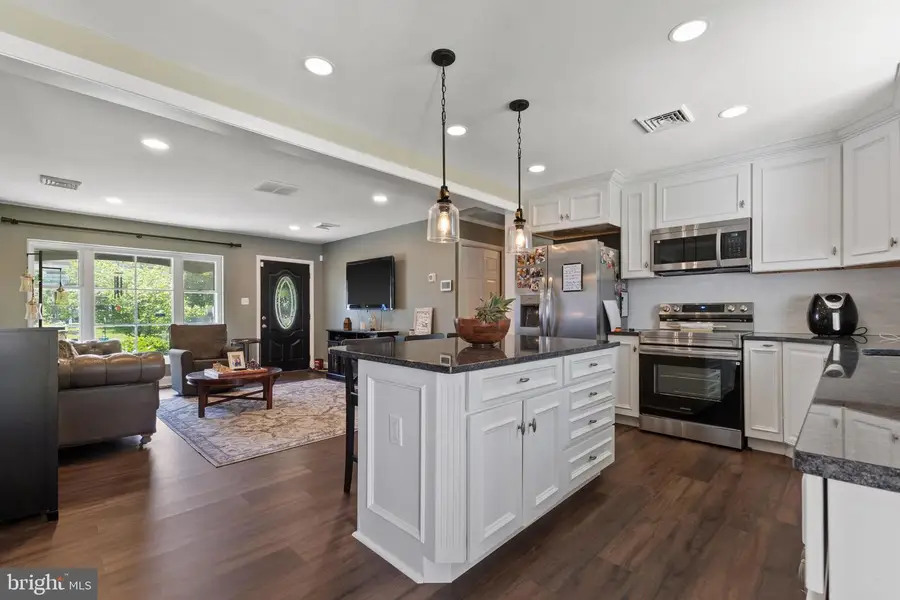
4227 Fairglen Dr,ALEXANDRIA, VA 22309
$629,000
- 4 Beds
- 2 Baths
- 1,344 sq. ft.
- Single family
- Pending
Listed by:deborah ann longo
Office:taylor properties
MLS#:VAFX2254462
Source:BRIGHTMLS
Price summary
- Price:$629,000
- Price per sq. ft.:$468.01
About this home
This fully renovated four bedroom, two bath rambler, completed in 2024 and 2025, offers a spacious backyard oasis and reflects the enduring charm of Alexandria’s Mount Vernon neighborhood. With every room thoughtfully updated and remodeled throughout 2024 & 2025, with a bright open design, new engineered wood wide plank flooring throughout (2024), this home offers a truly timeless appeal you will enjoy for years to come! The kitchen has been fully reimagined with all-new cabinetry, granite countertops, and a beautifully designed island that serves as a natural gathering place for casual meals and conversation. A newly added, fully permitted bathroom completed in 2024 features a modern vanity, striking contemporary tilework, and a elegant full-size shower. Contemporary flooring installed throughout in 2025 unifies the home with a cohesive and modern aesthetic. Flowing from the kitchen, French doors open to a secluded, fully fenced backyard that extends the living space with room to gather, garden, or unwind in complete privacy. The home’s flexible layout adapts easily to a range of lifestyles offering potential for guest quarters, a personal gym, creative studio, or dedicated work-from-home space. Natural light fills the living room, kitchen, and primary suite, where windows offer tranquil views of both the front and backyard. Three large storage sheds provide ample space for seasonal gear, tools, or hobbies, while the backyard offers exceptional privacy for both quiet mornings and lively weekends. Ideally positioned near parks, nature trails, and abundant restaurants nearby. A well versed range of great shopping including Costco and Walmart, this location provides direct access to two of Northern Virginia’s primary commuter corridors. Easy access to Route 1 and I-495, delivering unmatched convenience and everyday ease tucked inside a warm established neighborhood. You will not want to miss this one!
Contact an agent
Home facts
- Year built:1959
- Listing Id #:VAFX2254462
- Added:39 day(s) ago
- Updated:August 15, 2025 at 07:30 AM
Rooms and interior
- Bedrooms:4
- Total bathrooms:2
- Full bathrooms:2
- Living area:1,344 sq. ft.
Heating and cooling
- Cooling:Central A/C
- Heating:Baseboard - Electric, Central, Electric
Structure and exterior
- Roof:Asphalt, Composite
- Year built:1959
- Building area:1,344 sq. ft.
- Lot area:0.27 Acres
Utilities
- Water:Public
- Sewer:Public Sewer
Finances and disclosures
- Price:$629,000
- Price per sq. ft.:$468.01
- Tax amount:$6,736 (2025)
New listings near 4227 Fairglen Dr
- Coming Soon
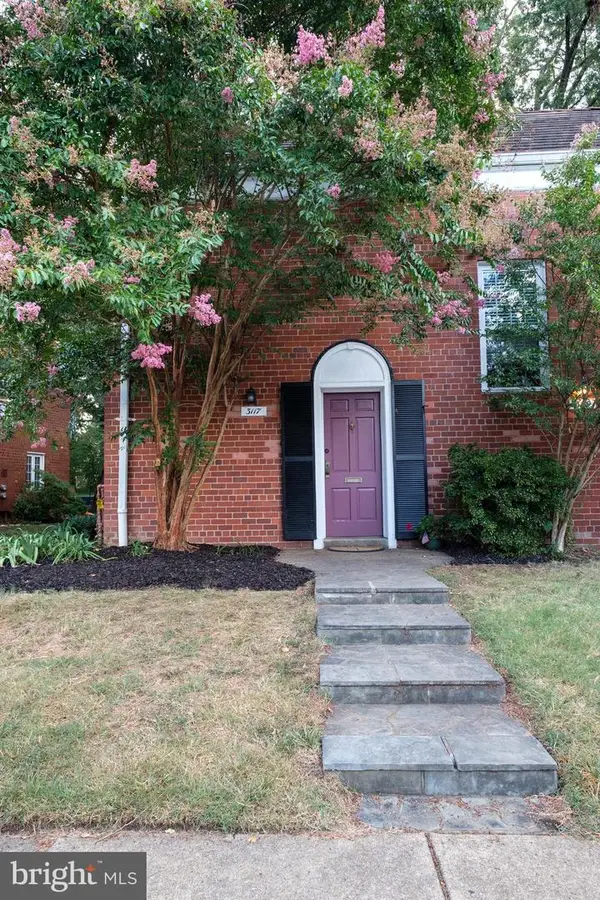 $329,000Coming Soon1 beds 1 baths
$329,000Coming Soon1 beds 1 baths3117 Ravensworth Pl, ALEXANDRIA, VA 22302
MLS# VAAX2048694Listed by: KW METRO CENTER - New
 $220,000Active-- beds 1 baths384 sq. ft.
$220,000Active-- beds 1 baths384 sq. ft.801 N Pitt St #212, ALEXANDRIA, VA 22314
MLS# VAAX2048716Listed by: SHERRILL PROPERTY GROUP, LLC - New
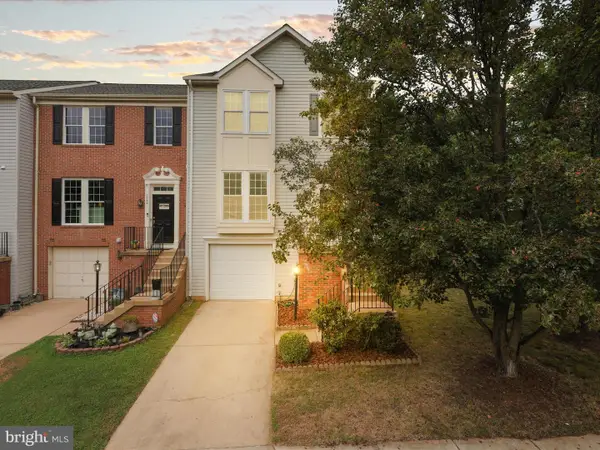 $765,000Active3 beds 4 baths1,800 sq. ft.
$765,000Active3 beds 4 baths1,800 sq. ft.7755 Effingham Sq, ALEXANDRIA, VA 22315
MLS# VAFX2259076Listed by: BETTER HOMES AND GARDENS REAL ESTATE PREMIER - Coming Soon
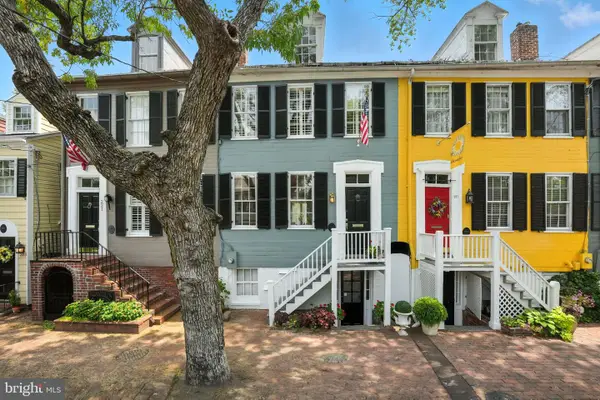 $1,495,000Coming Soon3 beds 3 baths
$1,495,000Coming Soon3 beds 3 baths219 N Pitt St, ALEXANDRIA, VA 22314
MLS# VAAX2048522Listed by: COMPASS - Open Sun, 2 to 4pmNew
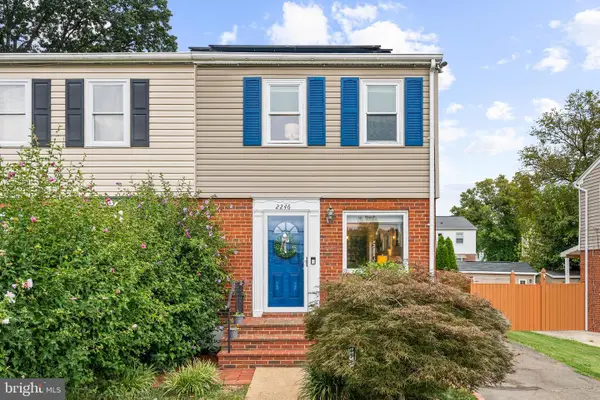 $535,000Active2 beds 2 baths1,344 sq. ft.
$535,000Active2 beds 2 baths1,344 sq. ft.2246 Mary Baldwin Dr, ALEXANDRIA, VA 22307
MLS# VAFX2260620Listed by: TTR SOTHEBY'S INTERNATIONAL REALTY - Coming Soon
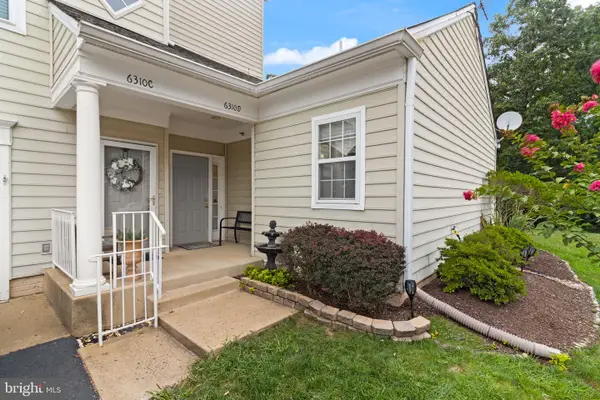 $515,000Coming Soon2 beds 2 baths
$515,000Coming Soon2 beds 2 baths6310 Eagle Ridge Ln #20, ALEXANDRIA, VA 22312
MLS# VAFX2261884Listed by: SAMSON PROPERTIES - New
 $389,000Active2 beds 2 baths1,098 sq. ft.
$389,000Active2 beds 2 baths1,098 sq. ft.309 Yoakum Pkwy #914, ALEXANDRIA, VA 22304
MLS# VAAX2048534Listed by: SAMSON PROPERTIES - Open Fri, 4 to 6pmNew
 $850,000Active4 beds 3 baths1,989 sq. ft.
$850,000Active4 beds 3 baths1,989 sq. ft.8303 Fort Hunt Rd, ALEXANDRIA, VA 22308
MLS# VAFX2261398Listed by: WEICHERT, REALTORS - Coming Soon
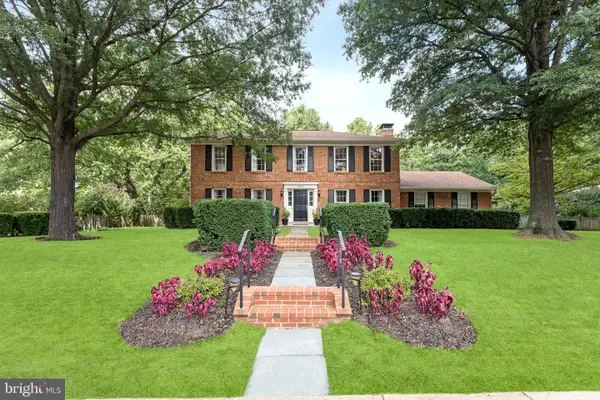 $1,250,000Coming Soon4 beds 3 baths
$1,250,000Coming Soon4 beds 3 baths4203 Maple Tree Ct, ALEXANDRIA, VA 22304
MLS# VAAX2046672Listed by: EXP REALTY, LLC - New
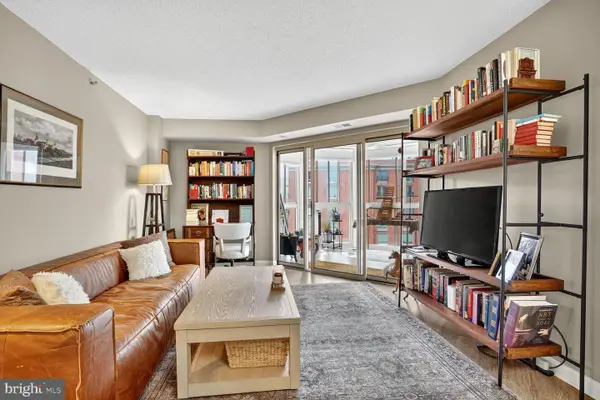 $610,000Active2 beds 2 baths980 sq. ft.
$610,000Active2 beds 2 baths980 sq. ft.2121 Jamieson Ave #1208, ALEXANDRIA, VA 22314
MLS# VAAX2048686Listed by: COMPASS
