4315 Dubois St, Alexandria, VA 22310
Local realty services provided by:Better Homes and Gardens Real Estate Valley Partners
4315 Dubois St,Alexandria, VA 22310
$749,500
- 4 Beds
- 3 Baths
- 3,610 sq. ft.
- Single family
- Pending
Listed by:brett d rice
Office:re/max executives
MLS#:VAFX2275862
Source:BRIGHTMLS
Price summary
- Price:$749,500
- Price per sq. ft.:$207.62
About this home
Welcome to 4315 Dubois Street — a beautifully updated and spacious 4-bedroom, 2 1/2-bath two finished-level rambler with an exceptionally large 2-car attached garage, superbly sited on a corner lot in one of Alexandria’s highly desirable neighborhoods.
From the moment you arrive, you’ll appreciate the rare convenience of direct garage access and the extra frontage that a corner property affords. Inside, the main level greets you with warm hardwood floors, a remodeled kitchen and inviting and open flow for everyday living or entertaining. The primary bedroom suite is a standout...and uncommonly spacious in this price range...., serene and complete with a newly transformed large spa-like primary bath you’ll absolutely love. 2 other sunlit bedrooms with an additional remodeled full bath too!
Downstairs, the finished basement expands your options — a great family room for family movie night or neighborhood parties too, home gym, office or guest bedroom. And because it’s a full two-level home, you get the best of both worlds: one-level living plus bonus space underneath.
Major systems have all been replaced for peace of mind: new or newer roof, windows, sliding glass doors, updated HVAC and more!..Just move in and enjoy!
Location is everything: positioned near all major arteries, just minutes from two Metro stations and mere minutes from Old Town and short commute to Ft Belvoir, The Pentagon and Washington DC, and within the boundaries of top-rated Fairfax County schools. You’ll enjoy quick access to commuter routes, public transit and the many amenities of Northern Virginia while coming home to a neighborhood designed for comfortable family life. Call or Email for a private Showing today!
Contact an agent
Home facts
- Year built:1962
- Listing ID #:VAFX2275862
- Added:9 day(s) ago
- Updated:November 01, 2025 at 07:28 AM
Rooms and interior
- Bedrooms:4
- Total bathrooms:3
- Full bathrooms:2
- Half bathrooms:1
- Living area:3,610 sq. ft.
Heating and cooling
- Cooling:Ceiling Fan(s), Central A/C
- Heating:90% Forced Air, Natural Gas
Structure and exterior
- Year built:1962
- Building area:3,610 sq. ft.
- Lot area:0.24 Acres
Schools
- High school:EDISON
- Middle school:TWAIN
Utilities
- Water:Public
- Sewer:Public Sewer
Finances and disclosures
- Price:$749,500
- Price per sq. ft.:$207.62
- Tax amount:$7,911 (2025)
New listings near 4315 Dubois St
- Open Sat, 1 to 4pmNew
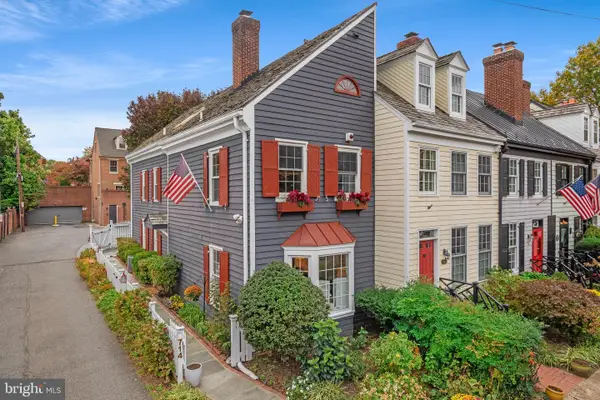 $1,295,000Active3 beds 3 baths1,863 sq. ft.
$1,295,000Active3 beds 3 baths1,863 sq. ft.714 Gibbon St, ALEXANDRIA, VA 22314
MLS# VAAX2051422Listed by: KW METRO CENTER - New
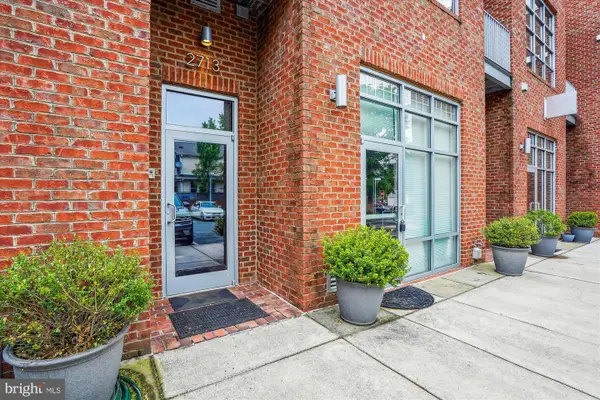 $1,070,000Active2 beds 2 baths1,640 sq. ft.
$1,070,000Active2 beds 2 baths1,640 sq. ft.2713 Mount Vernon Ave, ALEXANDRIA, VA 22301
MLS# VAAX2048266Listed by: CORCORAN MCENEARNEY - New
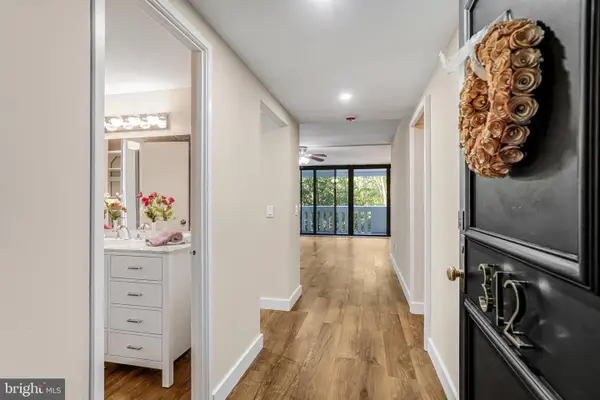 $380,000Active2 beds 2 baths1,405 sq. ft.
$380,000Active2 beds 2 baths1,405 sq. ft.6101 Edsall Rd #312, ALEXANDRIA, VA 22304
MLS# VAAX2051348Listed by: RE/MAX REALTY GROUP - New
 $379,900Active2 beds 1 baths970 sq. ft.
$379,900Active2 beds 1 baths970 sq. ft.13 Auburn Ct #d, ALEXANDRIA, VA 22305
MLS# VAAX2051278Listed by: LONG & FOSTER REAL ESTATE, INC. - Open Sun, 12 to 2pmNew
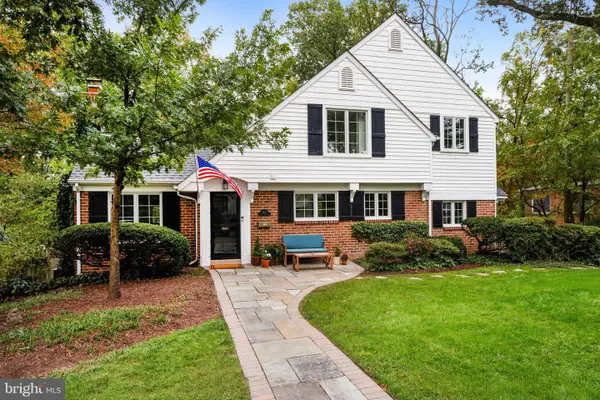 $1,750,000Active4 beds 3 baths2,731 sq. ft.
$1,750,000Active4 beds 3 baths2,731 sq. ft.3203 Circle Hill Rd, ALEXANDRIA, VA 22305
MLS# VAAX2051364Listed by: COMPASS - New
 $308,000Active2 beds 2 baths1,018 sq. ft.
$308,000Active2 beds 2 baths1,018 sq. ft.5911 Edsall Rd #912, ALEXANDRIA, VA 22304
MLS# VAAX2051392Listed by: KW UNITED - Coming SoonOpen Sat, 2 to 4pm
 $439,000Coming Soon2 beds 1 baths
$439,000Coming Soon2 beds 1 baths3606 Greenway Pl, ALEXANDRIA, VA 22302
MLS# VAAX2051258Listed by: KW UNITED - New
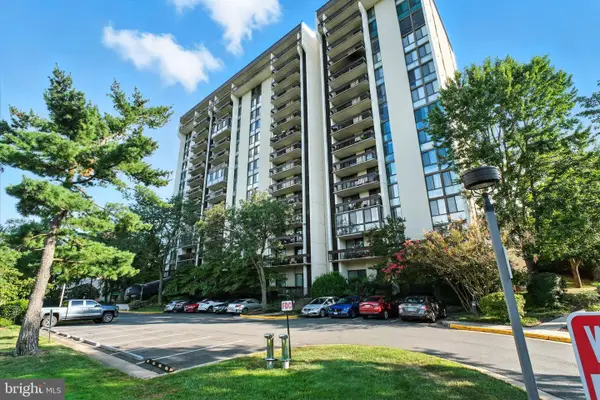 $279,900Active1 beds 1 baths815 sq. ft.
$279,900Active1 beds 1 baths815 sq. ft.5300 Holmes Run Pkwy #1210, ALEXANDRIA, VA 22304
MLS# VAAX2051370Listed by: COMPASS - Open Sun, 1 to 3pmNew
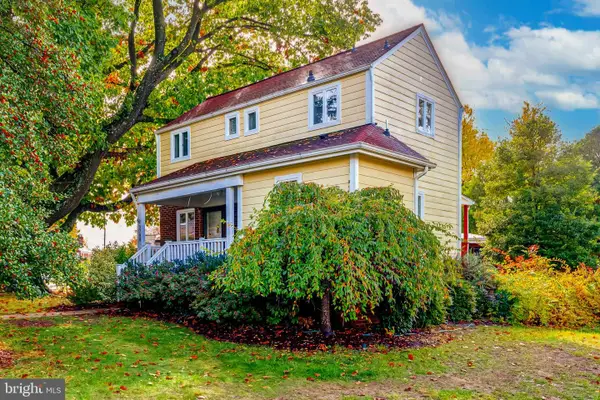 $878,500Active2 beds 2 baths1,341 sq. ft.
$878,500Active2 beds 2 baths1,341 sq. ft.2708 Central Ave, ALEXANDRIA, VA 22302
MLS# VAAX2050424Listed by: COMPASS - Open Sat, 11:30am to 1:30pmNew
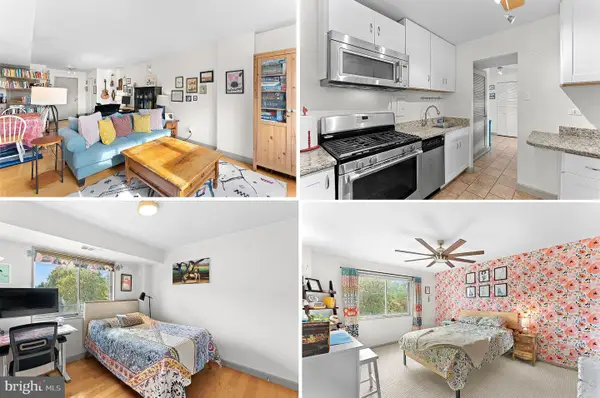 $215,000Active1 beds 1 baths849 sq. ft.
$215,000Active1 beds 1 baths849 sq. ft.5340 Holmes Run Pkwy #400, ALEXANDRIA, VA 22304
MLS# VAAX2051336Listed by: PEARSON SMITH REALTY, LLC
