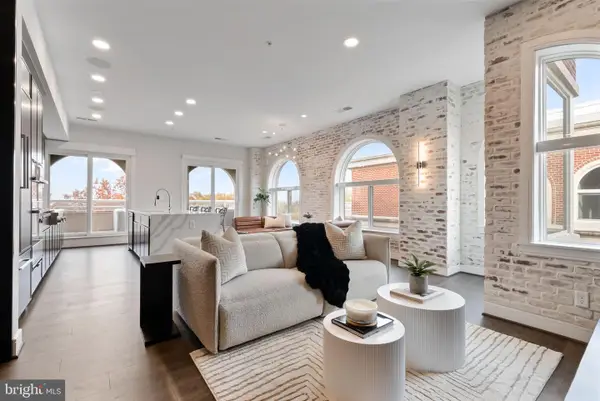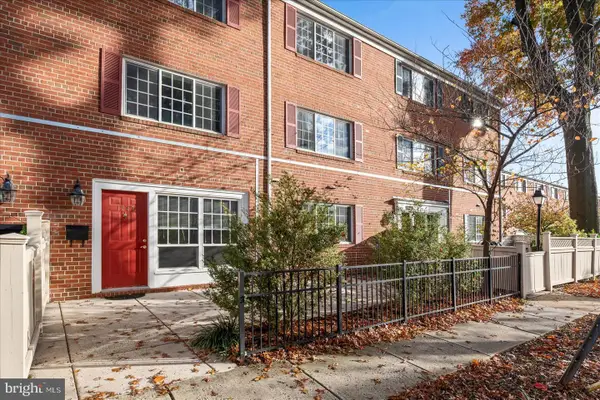4407 Picot Rd, Alexandria, VA 22310
Local realty services provided by:Better Homes and Gardens Real Estate Reserve
4407 Picot Rd,Alexandria, VA 22310
$684,990
- 5 Beds
- 3 Baths
- 1,614 sq. ft.
- Single family
- Pending
Listed by: mohammad monir abrar
Office: realty aspire
MLS#:VAFX2276472
Source:BRIGHTMLS
Price summary
- Price:$684,990
- Price per sq. ft.:$424.41
About this home
A beautifully renovated home where modern design meets everyday comfort. The interior features an open layout filled with natural light, a brand-new kitchen with quartz countertops, sleek cabinetry, and stainless-steel appliances. Fresh paint, new flooring, and elegant lighting create a clean, contemporary feel, while the updated bathrooms add a touch of luxury.
Major upgrades include a new roof (2025), new water heater (2025), and all-new kitchen appliances (2025) — including a gas stove, washer, and dryer — plus a new HVAC system (2024), providing peace of mind for years to come. Step outside to a screened patio and an in-ground Trex deck, perfect for relaxing or entertaining in style. Enjoy your fully fenced backyard, offering comfort and privacy. Conveniently located near major highways, shopping, and dining, this move-in-ready gem blends comfort, convenience, and modern living in one of Alexandria’s most desirable neighborhoods.
The seller is offering a 12-month home warranty (up to $600) — buyer may choose their preferred company.
Contact an agent
Home facts
- Year built:1962
- Listing ID #:VAFX2276472
- Added:8 day(s) ago
- Updated:November 15, 2025 at 09:07 AM
Rooms and interior
- Bedrooms:5
- Total bathrooms:3
- Full bathrooms:3
- Living area:1,614 sq. ft.
Heating and cooling
- Cooling:Central A/C
- Heating:Central, Natural Gas
Structure and exterior
- Roof:Architectural Shingle
- Year built:1962
- Building area:1,614 sq. ft.
- Lot area:0.33 Acres
Schools
- High school:EDISON
- Middle school:TWAIN
- Elementary school:CLERMONT
Utilities
- Water:Public
- Sewer:Public Sewer
Finances and disclosures
- Price:$684,990
- Price per sq. ft.:$424.41
- Tax amount:$7,237 (2025)
New listings near 4407 Picot Rd
- Open Sat, 11am to 1pmNew
 $625,000Active3 beds 4 baths1,927 sq. ft.
$625,000Active3 beds 4 baths1,927 sq. ft.9 Fendall Ave, ALEXANDRIA, VA 22304
MLS# VAAX2051360Listed by: LONG & FOSTER REAL ESTATE, INC. - New
 $515,000Active2 beds 2 baths1,309 sq. ft.
$515,000Active2 beds 2 baths1,309 sq. ft.203 Yoakum Pkwy #1807, ALEXANDRIA, VA 22304
MLS# VAAX2051600Listed by: HOMECOIN.COM - New
 $319,000Active2 beds 2 baths1,225 sq. ft.
$319,000Active2 beds 2 baths1,225 sq. ft.301 N Beauregard St #1605, ALEXANDRIA, VA 22312
MLS# VAAX2051722Listed by: COMPASS - Open Sat, 12 to 3pmNew
 $1,624,900Active3 beds 2 baths1,575 sq. ft.
$1,624,900Active3 beds 2 baths1,575 sq. ft.625 Slaters Ln #402, ALEXANDRIA, VA 22314
MLS# VAAX2051754Listed by: DOUGLAS ELLIMAN OF METRO DC, LLC - New
 $250,000Active2 beds 2 baths1,132 sq. ft.
$250,000Active2 beds 2 baths1,132 sq. ft.5340 Holmes Run Pkwy #1215, ALEXANDRIA, VA 22304
MLS# VAAX2051762Listed by: EXP REALTY, LLC - Open Sat, 1 to 3pmNew
 $360,000Active1 beds 1 baths1,070 sq. ft.
$360,000Active1 beds 1 baths1,070 sq. ft.1247 N Van Dorn St, ALEXANDRIA, VA 22304
MLS# VAAX2051766Listed by: EXP REALTY, LLC - New
 $222,000Active1 beds 1 baths567 sq. ft.
$222,000Active1 beds 1 baths567 sq. ft.2500 N Van Dorn St #1409, ALEXANDRIA, VA 22302
MLS# VAAX2051768Listed by: SAMSON PROPERTIES - Open Sun, 1 to 3pmNew
 $900,000Active3 beds 2 baths1,689 sq. ft.
$900,000Active3 beds 2 baths1,689 sq. ft.1104 Tuckahoe Ln, ALEXANDRIA, VA 22302
MLS# VAAX2051780Listed by: KELLER WILLIAMS REALTY - New
 $185,000Active1 beds 1 baths567 sq. ft.
$185,000Active1 beds 1 baths567 sq. ft.2500 N Van Dorn St #1119, ALEXANDRIA, VA 22302
MLS# VAAX2051794Listed by: BERKSHIRE HATHAWAY HOMESERVICES PENFED REALTY - New
 $399,999Active1 beds 1 baths720 sq. ft.
$399,999Active1 beds 1 baths720 sq. ft.1023 N Royal St #214, ALEXANDRIA, VA 22314
MLS# VAAX2051796Listed by: COMPASS
