4417 Laurel Rd, Alexandria, VA 22309
Local realty services provided by:Better Homes and Gardens Real Estate Maturo
Listed by:michelle gordon
Office:compass
MLS#:VAFX2261566
Source:BRIGHTMLS
Price summary
- Price:$775,000
- Price per sq. ft.:$269.1
About this home
Welcome to 4417 Laurel Rd – a stunningly updated 4-bedroom w/den or office, 3-bath home tucked away at the end of a peaceful cul-de-sac in the desirable Mount Zephyr neighborhood. Sitting on nearly half an acre (.40) of flat, level yard this property is perfect for play, gardening, and entertaining. Inside, you’ll find two levels of beautifully maintained living space. The gorgeous remodeled kitchen is a chef’s dream, featuring new cabinetry and stylish back splash tile, quartz counters, stainless steel appliances, and an oversized breakfast bar that seamlessly opens to the spacious dining room. The living room, with its gleaming refinished hardwood floors and cozy fireplace, provides a warm and welcoming gathering spot. Step outside from the kitchen to enjoy new outdoor living spaces, including a composite deck and a stamped concrete patio—ideal for relaxing or hosting friends and family. The home’s spacious primary suite is a relaxing retreat with a large walk-in closet and a private ensuite bath, offering comfort and convenience. All 3 full bathrooms have been stylishly updated. The lower level offers incredible versatility with a large recreation room and second fireplace, a den/home office, two bedrooms, a full bath, plus laundry and storage. Additional updates and features include: Newer Roof(2018), HWH (2024), HVAC (2018) and composite deck (2024), fully remodeled kitchen opened to dining area, updated baths, refinished hardwood floors and fresh paint. All of this in a fantastic location—close to major commuter routes, shopping, dining, and parks—while still offering the peace and quiet of a private street. Don’t miss the opportunity to make this modern gem in Mount Zephyr your forever home.
Contact an agent
Home facts
- Year built:1966
- Listing ID #:VAFX2261566
- Added:47 day(s) ago
- Updated:October 01, 2025 at 07:32 AM
Rooms and interior
- Bedrooms:5
- Total bathrooms:3
- Full bathrooms:3
- Living area:2,880 sq. ft.
Heating and cooling
- Cooling:Central A/C
- Heating:Electric, Heat Pump(s)
Structure and exterior
- Roof:Shingle
- Year built:1966
- Building area:2,880 sq. ft.
- Lot area:0.4 Acres
Schools
- High school:MOUNT VERNON
- Middle school:WHITMAN
- Elementary school:WOODLEY HILLS
Utilities
- Water:Public
- Sewer:Public Sewer
Finances and disclosures
- Price:$775,000
- Price per sq. ft.:$269.1
- Tax amount:$8,267 (2025)
New listings near 4417 Laurel Rd
- Coming Soon
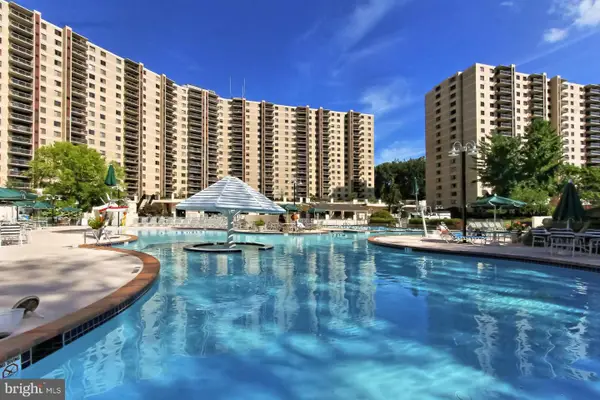 $325,000Coming Soon2 beds 2 baths
$325,000Coming Soon2 beds 2 baths205 Yoakum Pkwy #822, ALEXANDRIA, VA 22304
MLS# VAAX2050308Listed by: LONG & FOSTER REAL ESTATE, INC. - Coming SoonOpen Sun, 12 to 5pm
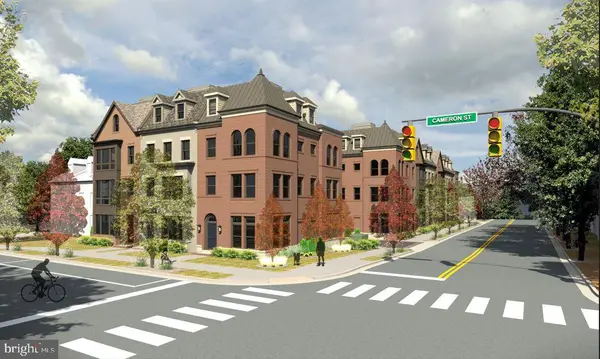 $2,400,000Coming Soon4 beds 5 baths
$2,400,000Coming Soon4 beds 5 baths125 N West St, ALEXANDRIA, VA 22314
MLS# VAAX2050452Listed by: RE/MAX EXECUTIVES - Coming Soon
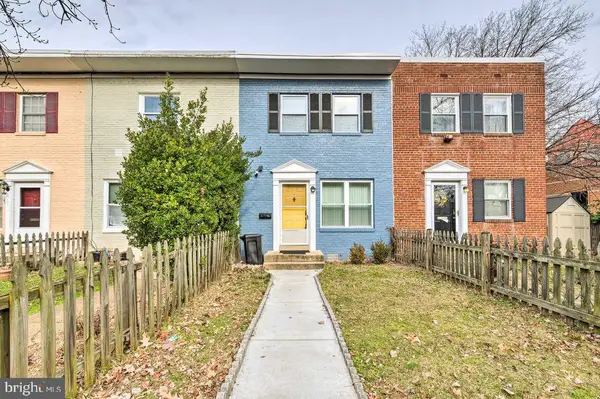 $635,000Coming Soon4 beds 2 baths
$635,000Coming Soon4 beds 2 baths31 W Reed Ave, ALEXANDRIA, VA 22305
MLS# VAAX2050448Listed by: SAMSON PROPERTIES - Coming Soon
 $799,900Coming Soon2 beds 3 baths
$799,900Coming Soon2 beds 3 baths150 Martin Ln, ALEXANDRIA, VA 22304
MLS# VAAX2050414Listed by: SAMSON PROPERTIES - Coming SoonOpen Sun, 1 to 3pm
 $760,000Coming Soon3 beds 4 baths
$760,000Coming Soon3 beds 4 baths2722 Franklin Ct, ALEXANDRIA, VA 22302
MLS# VAAX2050374Listed by: TTR SOTHEBY'S INTERNATIONAL REALTY - New
 $899,000Active4 beds 3 baths2,598 sq. ft.
$899,000Active4 beds 3 baths2,598 sq. ft.5833 Colfax Ave, ALEXANDRIA, VA 22311
MLS# VAFX2268916Listed by: A K REAL ESTATE 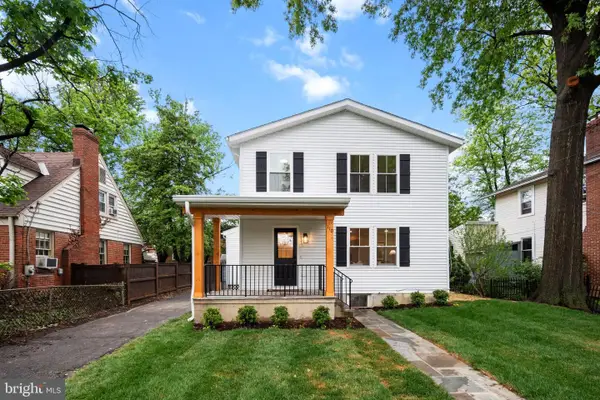 $1,375,000Active4 beds 3 baths1,879 sq. ft.
$1,375,000Active4 beds 3 baths1,879 sq. ft.110 E Spring St, ALEXANDRIA, VA 22301
MLS# VAAX2049092Listed by: KW METRO CENTER- Open Thu, 5 to 6:30pmNew
 $1,200,000Active3 beds 2 baths1,369 sq. ft.
$1,200,000Active3 beds 2 baths1,369 sq. ft.520 S Pitt St, ALEXANDRIA, VA 22314
MLS# VAAX2050282Listed by: CORCORAN MCENEARNEY - Coming Soon
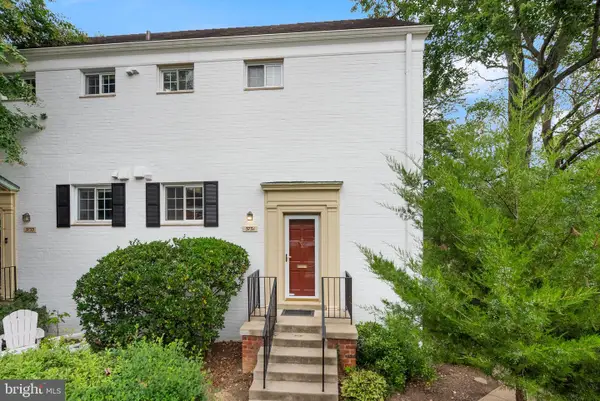 $435,000Coming Soon2 beds 1 baths
$435,000Coming Soon2 beds 1 baths3731 Lyons Ln, ALEXANDRIA, VA 22302
MLS# VAAX2050366Listed by: COMPASS - New
 $1,300,000Active2 beds 3 baths1,485 sq. ft.
$1,300,000Active2 beds 3 baths1,485 sq. ft.635 First St #404, ALEXANDRIA, VA 22314
MLS# VAAX2050404Listed by: COLDWELL BANKER REALTY
