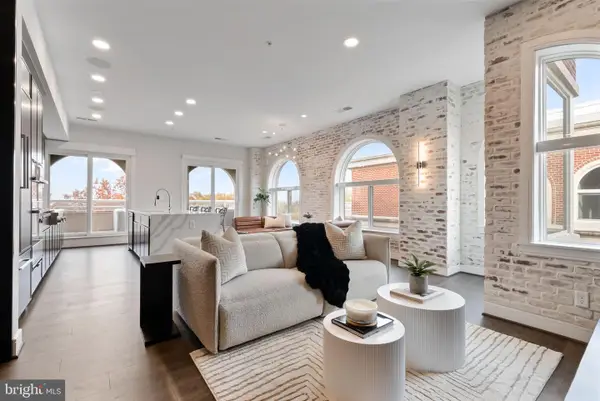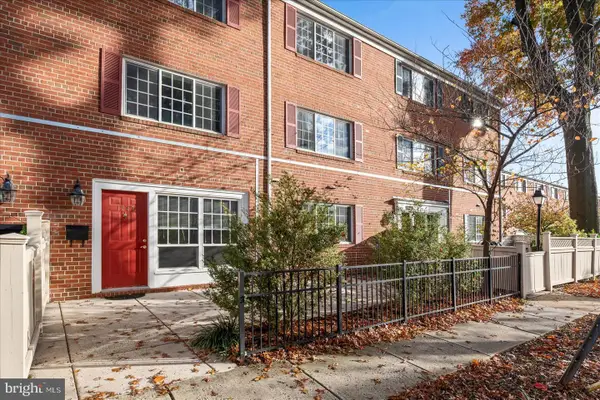4423 Upland Dr, Alexandria, VA 22310
Local realty services provided by:Better Homes and Gardens Real Estate Valley Partners
Listed by: isaac howard
Office: real broker, llc.
MLS#:VAFX2277238
Source:BRIGHTMLS
Price summary
- Price:$849,999
- Price per sq. ft.:$299.72
About this home
OPEN HOUSE SAT & SUN 1-3PM. ....................... 🎄Christmas is coming early to Clermont! ..................................To look inside and preview the transformation journey, visit 👉 www.HomeBeautiPro.com/UplandDr ✨ ................................... Tour this stunning, move-in-ready home, enjoy family-friendly fun, and see the full renovation reveal in person — get your offer in before it’s gone! Nestled in the charming Clermont subdivision, this beautifully renovated ranch-style home offers a perfect blend of modern comfort and timeless character. With a major renovation completed in 2025, the home is designed for today’s lifestyle, featuring an open-concept floor plan that connects the living, dining, and kitchen areas seamlessly for both relaxing and entertaining. The gourmet kitchen shines with upgraded countertops, a spacious island, and brand-new stainless steel appliances, including a built-in microwave, range, and dishwasher. 🍽️ This home offers four spacious bedrooms, including a convenient entry-level room perfect for guests or an office, while the primary suite boasts a beautifully updated bath with a walk-in shower and modern fixtures. Additional baths are stylishly designed with both tub and shower options for everyday comfort. 🌿 Gorgeous hardwood flooring, recessed lighting, and crown molding add warmth and sophistication throughout, while two wood-burning fireplaces set the perfect cozy tone for the season. Downstairs, the fully finished basement with walkout access offers versatile space ideal for a home theater, gym, or playroom. 🚪 Set on a generous 0.38-acre corner lot, the home features a level front yard, lush surroundings, and plenty of driveway parking for two vehicles plus easy on-street options. 🌆 Located just minutes from Kingstowne Shopping Center, you’ll love being close to favorites like Osaka Japanese Steakhouse, Pho Ngon, and Helena’s Mexican Restaurant, along with gyms, grocery stores, and everyday conveniences. Commuters enjoy quick access to Van Dorn Metro, I-495, and Old Town Alexandria, while nearby Loft Ridge Park, Clermont Park, and local schools make this a true community gem. 🏡 Don’t miss your chance to experience this beautiful HomeBeautiPro renovation — where comfort, style, and location come together perfectly in the heart of Alexandria!
Contact an agent
Home facts
- Year built:1967
- Listing ID #:VAFX2277238
- Added:15 day(s) ago
- Updated:November 15, 2025 at 09:07 AM
Rooms and interior
- Bedrooms:4
- Total bathrooms:3
- Full bathrooms:3
- Living area:2,836 sq. ft.
Heating and cooling
- Cooling:Central A/C
- Heating:90% Forced Air, Electric
Structure and exterior
- Roof:Architectural Shingle
- Year built:1967
- Building area:2,836 sq. ft.
- Lot area:0.38 Acres
Schools
- High school:EDISON
- Middle school:TWAIN
- Elementary school:CLERMONT
Utilities
- Water:Public
- Sewer:Public Sewer
Finances and disclosures
- Price:$849,999
- Price per sq. ft.:$299.72
- Tax amount:$8,556 (2025)
New listings near 4423 Upland Dr
- Open Sat, 11am to 1pmNew
 $625,000Active3 beds 4 baths1,927 sq. ft.
$625,000Active3 beds 4 baths1,927 sq. ft.9 Fendall Ave, ALEXANDRIA, VA 22304
MLS# VAAX2051360Listed by: LONG & FOSTER REAL ESTATE, INC. - New
 $515,000Active2 beds 2 baths1,309 sq. ft.
$515,000Active2 beds 2 baths1,309 sq. ft.203 Yoakum Pkwy #1807, ALEXANDRIA, VA 22304
MLS# VAAX2051600Listed by: HOMECOIN.COM - New
 $319,000Active2 beds 2 baths1,225 sq. ft.
$319,000Active2 beds 2 baths1,225 sq. ft.301 N Beauregard St #1605, ALEXANDRIA, VA 22312
MLS# VAAX2051722Listed by: COMPASS - Open Sat, 12 to 3pmNew
 $1,624,900Active3 beds 2 baths1,575 sq. ft.
$1,624,900Active3 beds 2 baths1,575 sq. ft.625 Slaters Ln #402, ALEXANDRIA, VA 22314
MLS# VAAX2051754Listed by: DOUGLAS ELLIMAN OF METRO DC, LLC - New
 $250,000Active2 beds 2 baths1,132 sq. ft.
$250,000Active2 beds 2 baths1,132 sq. ft.5340 Holmes Run Pkwy #1215, ALEXANDRIA, VA 22304
MLS# VAAX2051762Listed by: EXP REALTY, LLC - Open Sat, 1 to 3pmNew
 $360,000Active1 beds 1 baths1,070 sq. ft.
$360,000Active1 beds 1 baths1,070 sq. ft.1247 N Van Dorn St, ALEXANDRIA, VA 22304
MLS# VAAX2051766Listed by: EXP REALTY, LLC - New
 $222,000Active1 beds 1 baths567 sq. ft.
$222,000Active1 beds 1 baths567 sq. ft.2500 N Van Dorn St #1409, ALEXANDRIA, VA 22302
MLS# VAAX2051768Listed by: SAMSON PROPERTIES - Open Sun, 1 to 3pmNew
 $900,000Active3 beds 2 baths1,689 sq. ft.
$900,000Active3 beds 2 baths1,689 sq. ft.1104 Tuckahoe Ln, ALEXANDRIA, VA 22302
MLS# VAAX2051780Listed by: KELLER WILLIAMS REALTY - New
 $185,000Active1 beds 1 baths567 sq. ft.
$185,000Active1 beds 1 baths567 sq. ft.2500 N Van Dorn St #1119, ALEXANDRIA, VA 22302
MLS# VAAX2051794Listed by: BERKSHIRE HATHAWAY HOMESERVICES PENFED REALTY - New
 $399,999Active1 beds 1 baths720 sq. ft.
$399,999Active1 beds 1 baths720 sq. ft.1023 N Royal St #214, ALEXANDRIA, VA 22314
MLS# VAAX2051796Listed by: COMPASS
