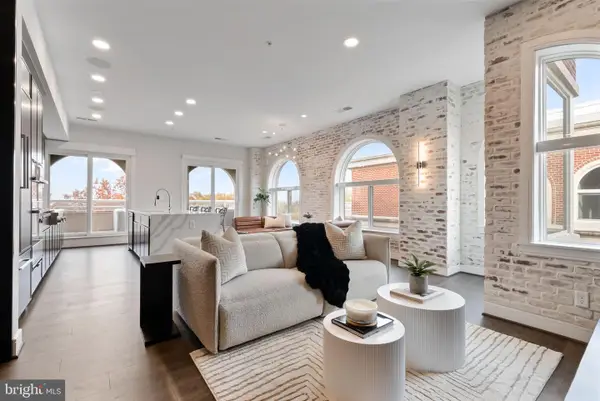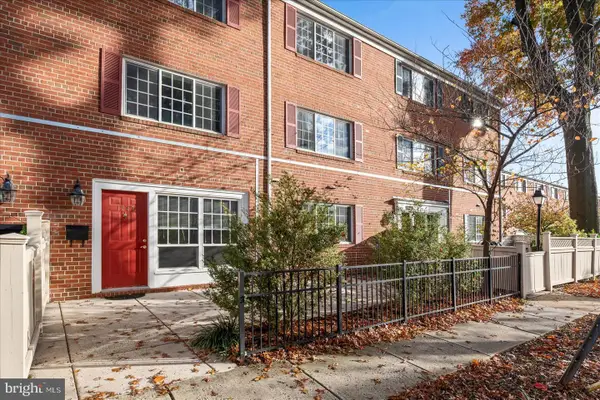4427 Brookside Dr, Alexandria, VA 22312
Local realty services provided by:Better Homes and Gardens Real Estate Premier
Listed by: nan wu
Office: mellow international realty inc
MLS#:VAFX2235446
Source:BRIGHTMLS
Price summary
- Price:$1,359,000
- Price per sq. ft.:$345.45
About this home
Tucked away in one of Alexandria’s most coveted enclaves, 4427 Brookside Drive is a masterpiece of design that seamlessly blends traditional grace with contemporary comfort. This custom-built mansion, encompassing 4,200 square feet of refined living space on 1.4 acres of private, forested beauty, offers a rare opportunity to experience heritage living just minutes from the heart of Washington, D.C.
From the moment you enter the grand foyer, you are greeted by soaring cathedral ceilings, a radiant gold chandelier, and a gracefully curved staircase—all setting the tone for the home’s aristocratic charm. The formal dining room and living room frame the entrance with timeless symmetry, creating a perfect flow for elegant entertaining.
Beyond the traditional spaces lies a warm and inviting family area, where floor-to-ceiling windows invite natural light and views of the surrounding greenery. A two-sided glass gas fireplace, shared between the family room and den, adds a touch of sophistication and comfort. The newly renovated island kitchen is both functional and inspiring—featuring a spacious meal preparation area, modern finishes, and seamless access to the oversized double garage with an anti-smudge walkway for easy daily living.
Upstairs, discover a serene retreat. The master suite is a sanctuary of comfort, featuring double closets, a luxurious massage bathtub, and sunlight that streams gently through large windows. Three additional sunny bedrooms share a beautifully remodeled full bath, and the convenient laundry room on the same level adds a touch of practicality to your daily routine.
The lower level transforms the home into an entertainer’s paradise. A spacious AV room, flexible gym or game space, and a fifth bedroom with ensuite create endless opportunities for leisure and hospitality. From here, step directly out onto the stone patio, perfect for alfresco gatherings or quiet evenings surrounded by nature.
Outdoors, the property truly shines. The private backyard is a natural sanctuary with a gently flowing stream, a lush lawn, and an elevated viewing platform—a perfect spot to enjoy morning coffee, listen to birdsong, or bask in golden sunlight. Whether hosting a soirée under the stars or savoring a peaceful afternoon by the creek, this home offers an escape from the ordinary.
Positioned in a golden location, this estate combines tranquility with accessibility. Only minutes from I-395, Old Town Alexandria, and Reagan National Airport, residents enjoy quick access to shopping, fine dining, top-rated schools, and the vibrant cultural pulse of Washington, D.C.
More than a home, 4427 Brookside Drive is a statement of heritage and sophistication—a place where you can live surrounded by elegance, connect with nature, and still reach Capitol Hill for a dinner party in just fifteen minutes. This is where luxury, privacy, and convenience come together to create an extraordinary lifestyle.
Contact an agent
Home facts
- Year built:1990
- Listing ID #:VAFX2235446
- Added:779 day(s) ago
- Updated:November 15, 2025 at 04:12 PM
Rooms and interior
- Bedrooms:5
- Total bathrooms:4
- Full bathrooms:3
- Half bathrooms:1
- Living area:3,934 sq. ft.
Heating and cooling
- Cooling:Ceiling Fan(s), Central A/C, Programmable Thermostat
- Heating:Central, Electric, Heat Pump(s), Natural Gas, Zoned
Structure and exterior
- Roof:Shingle
- Year built:1990
- Building area:3,934 sq. ft.
- Lot area:1.39 Acres
Schools
- High school:ANNANDALE
- Middle school:HOLMES
- Elementary school:COLUMBIA
Utilities
- Water:Public
- Sewer:Public Sewer
Finances and disclosures
- Price:$1,359,000
- Price per sq. ft.:$345.45
- Tax amount:$10,406 (2023)
New listings near 4427 Brookside Dr
- Open Sat, 11am to 1pmNew
 $625,000Active3 beds 4 baths1,927 sq. ft.
$625,000Active3 beds 4 baths1,927 sq. ft.9 Fendall Ave, ALEXANDRIA, VA 22304
MLS# VAAX2051360Listed by: LONG & FOSTER REAL ESTATE, INC. - New
 $515,000Active2 beds 2 baths1,309 sq. ft.
$515,000Active2 beds 2 baths1,309 sq. ft.203 Yoakum Pkwy #1807, ALEXANDRIA, VA 22304
MLS# VAAX2051600Listed by: HOMECOIN.COM - New
 $319,000Active2 beds 2 baths1,225 sq. ft.
$319,000Active2 beds 2 baths1,225 sq. ft.301 N Beauregard St #1605, ALEXANDRIA, VA 22312
MLS# VAAX2051722Listed by: COMPASS - Open Sat, 12 to 3pmNew
 $1,624,900Active3 beds 2 baths1,575 sq. ft.
$1,624,900Active3 beds 2 baths1,575 sq. ft.625 Slaters Ln #402, ALEXANDRIA, VA 22314
MLS# VAAX2051754Listed by: DOUGLAS ELLIMAN OF METRO DC, LLC - New
 $250,000Active2 beds 2 baths1,132 sq. ft.
$250,000Active2 beds 2 baths1,132 sq. ft.5340 Holmes Run Pkwy #1215, ALEXANDRIA, VA 22304
MLS# VAAX2051762Listed by: EXP REALTY, LLC - Open Sat, 1 to 3pmNew
 $360,000Active1 beds 1 baths1,070 sq. ft.
$360,000Active1 beds 1 baths1,070 sq. ft.1247 N Van Dorn St, ALEXANDRIA, VA 22304
MLS# VAAX2051766Listed by: EXP REALTY, LLC - New
 $222,000Active1 beds 1 baths567 sq. ft.
$222,000Active1 beds 1 baths567 sq. ft.2500 N Van Dorn St #1409, ALEXANDRIA, VA 22302
MLS# VAAX2051768Listed by: SAMSON PROPERTIES - Open Sun, 1 to 3pmNew
 $900,000Active3 beds 2 baths1,689 sq. ft.
$900,000Active3 beds 2 baths1,689 sq. ft.1104 Tuckahoe Ln, ALEXANDRIA, VA 22302
MLS# VAAX2051780Listed by: KELLER WILLIAMS REALTY - New
 $185,000Active1 beds 1 baths567 sq. ft.
$185,000Active1 beds 1 baths567 sq. ft.2500 N Van Dorn St #1119, ALEXANDRIA, VA 22302
MLS# VAAX2051794Listed by: BERKSHIRE HATHAWAY HOMESERVICES PENFED REALTY - New
 $399,999Active1 beds 1 baths720 sq. ft.
$399,999Active1 beds 1 baths720 sq. ft.1023 N Royal St #214, ALEXANDRIA, VA 22314
MLS# VAAX2051796Listed by: COMPASS
