4500 Hadrian Ct, ALEXANDRIA, VA 22310
Local realty services provided by:Better Homes and Gardens Real Estate GSA Realty
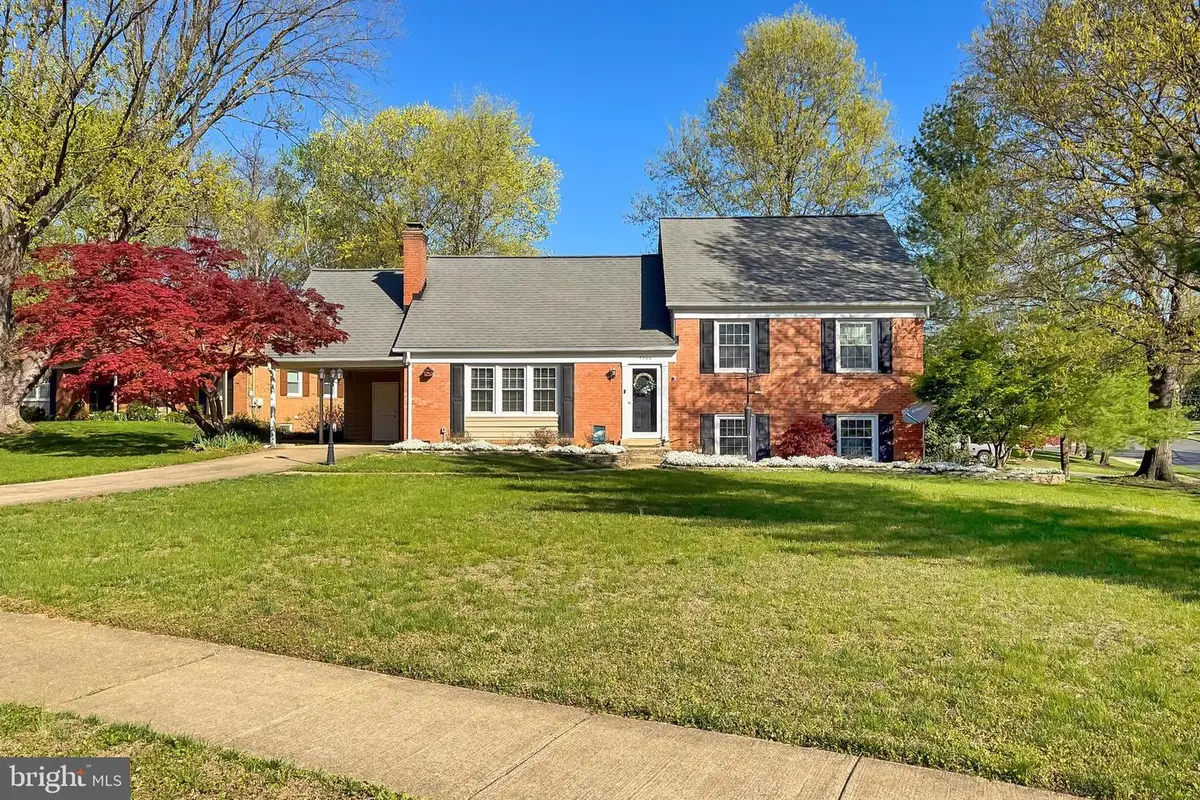
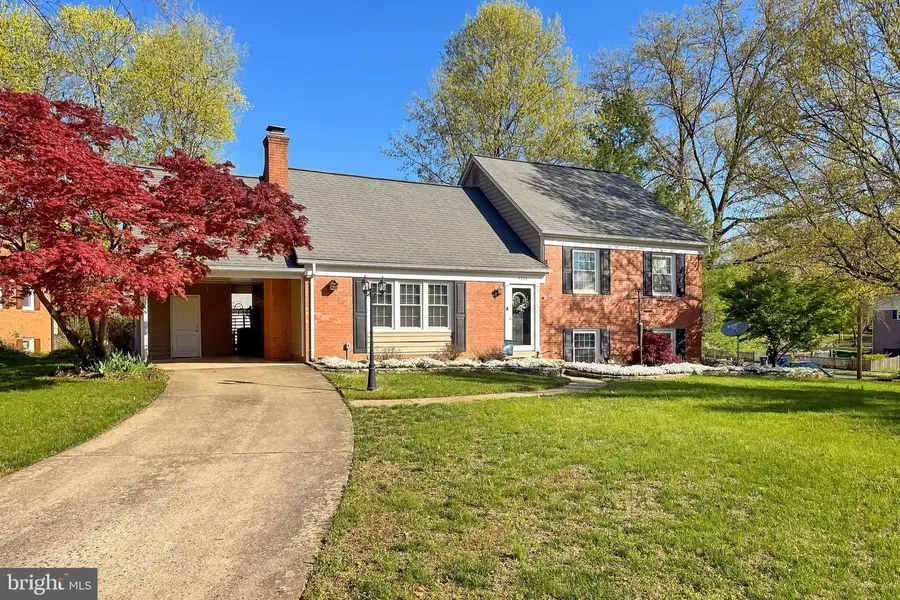
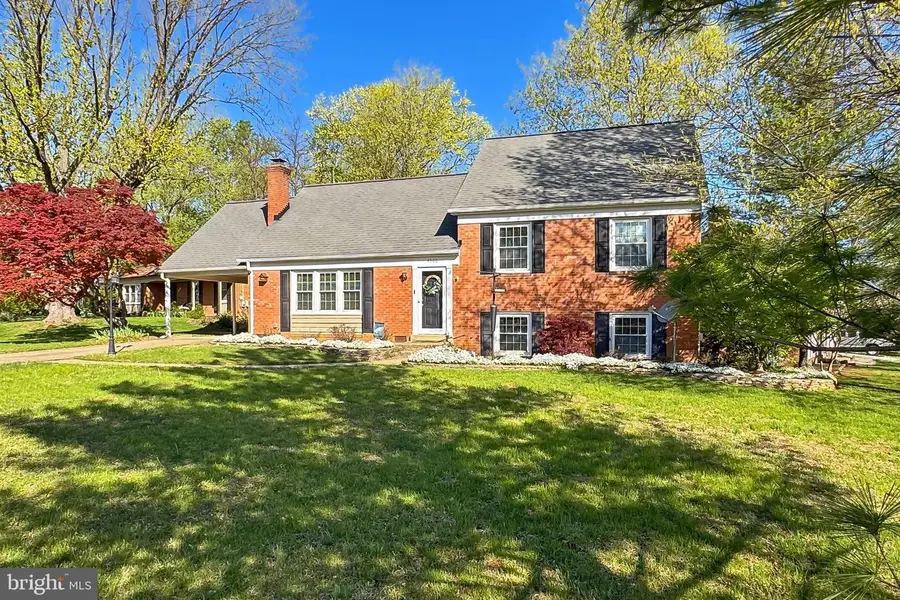
4500 Hadrian Ct,ALEXANDRIA, VA 22310
$799,000
- 5 Beds
- 3 Baths
- 2,282 sq. ft.
- Single family
- Pending
Listed by:christina a wood
Office:exp realty, llc.
MLS#:VAFX2248816
Source:BRIGHTMLS
Price summary
- Price:$799,000
- Price per sq. ft.:$350.13
About this home
Welcome Home to Kerrybrooke—A Hidden Gem Waiting to Be Discovered! I'm excited to introduce you to an exceptional opportunity in one of the area's most charming and well-connected communities. Nestled in the heart of Kerrybrooke, this spacious 5-bedroom, 2.5-bath brick beauty offers five levels of thoughtfully designed living space—yes, five! Making it the perfect fit for families of all sizes or anyone craving a little extra room to grow, work, and relax. From the moment you step inside, you'll be welcomed by timeless elegance and modern upgrades. The main level features a classic formal layout with a sun-filled living room, separate dining room, and a mantled gas fireplace, all set atop beautifully maintained hardwood floors. But the true heart of the home - The expanded gourmet kitchen—a dream come true for any home chef. Enjoy white cabinetry, granite countertops, tile backsplash, stainless steel appliances, gas cooking, and a stunning vaulted ceiling with skylights that brighten the space. There’s plenty of room for both barstool seating and a full dining set, making this kitchen as functional as it is fabulous. Upstairs, discover five generously sized bedrooms across multiple levels. The first upper level includes three bedrooms (one large enough to serve as the primary) and a full bath. Ascend again to find a private owner’s suite with charming window seating, ample closet space, and a full en-suite bath. Continue up once more to find a finished attic—the perfect flex space for a home office, craft room, guest suite, or studio, complete with additional storage. The lower level offers a cozy recreation room with a stone-surround fireplace, convenient powder room, and a large adjacent laundry/storage/workshop area. Outside, enjoy a peaceful backyard oasis with a deck, brick walkway, carport, and beautifully landscaped front and rear yards—perfect for entertaining or simply enjoying the seasons. Location is everything, and this home delivers. Just minutes from I-95/495/395, GW Parkway, and two Metro stations, commuting is a breeze. You’ll also enjoy quick access to Old Town Alexandria, National Harbor, Fort Belvoir, Kingstowne, and Springfield Towne Center. Plus, neighborhood parks, grocery stores, dining, and coffee shops are all just a short walk or drive away. This home has been lovingly maintained and updated through the years—it truly has everything you need and more. If you’ve been searching for a spacious, stylish, and centrally located home, look no further. Don’t miss this incredible opportunity to make Kerrybrooke your new home.
Contact an agent
Home facts
- Year built:1968
- Listing Id #:VAFX2248816
- Added:58 day(s) ago
- Updated:August 13, 2025 at 07:30 AM
Rooms and interior
- Bedrooms:5
- Total bathrooms:3
- Full bathrooms:2
- Half bathrooms:1
- Living area:2,282 sq. ft.
Heating and cooling
- Cooling:Central A/C
- Heating:Forced Air, Natural Gas
Structure and exterior
- Roof:Asphalt
- Year built:1968
- Building area:2,282 sq. ft.
- Lot area:0.28 Acres
Schools
- High school:EDISON
- Middle school:TWAIN
- Elementary school:CLERMONT
Utilities
- Water:Public
- Sewer:Public Sewer
Finances and disclosures
- Price:$799,000
- Price per sq. ft.:$350.13
- Tax amount:$8,799 (2025)
New listings near 4500 Hadrian Ct
- New
 $389,000Active2 beds 2 baths1,098 sq. ft.
$389,000Active2 beds 2 baths1,098 sq. ft.309 Yoakum Pkwy #914, ALEXANDRIA, VA 22304
MLS# VAAX2048534Listed by: SAMSON PROPERTIES - Open Fri, 4 to 6pmNew
 $850,000Active4 beds 3 baths1,989 sq. ft.
$850,000Active4 beds 3 baths1,989 sq. ft.8303 Fort Hunt Rd, ALEXANDRIA, VA 22308
MLS# VAFX2261398Listed by: WEICHERT, REALTORS - Coming Soon
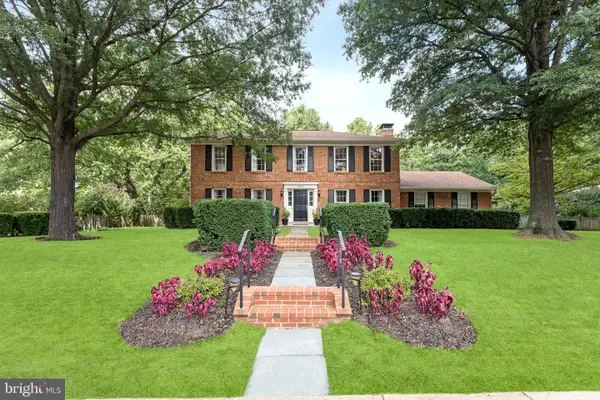 $1,250,000Coming Soon4 beds 3 baths
$1,250,000Coming Soon4 beds 3 baths4203 Maple Tree Ct, ALEXANDRIA, VA 22304
MLS# VAAX2046672Listed by: EXP REALTY, LLC - New
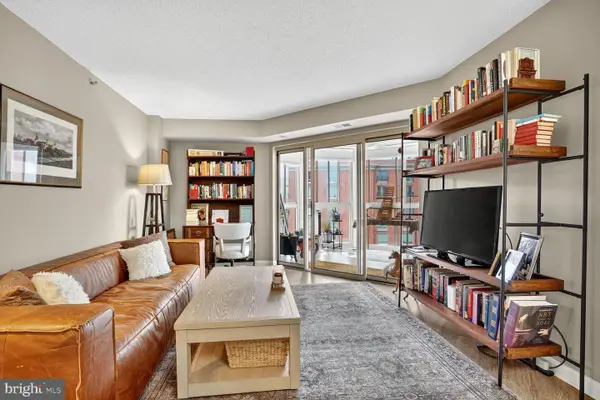 $610,000Active2 beds 2 baths980 sq. ft.
$610,000Active2 beds 2 baths980 sq. ft.2121 Jamieson Ave #1208, ALEXANDRIA, VA 22314
MLS# VAAX2048686Listed by: COMPASS - Open Sun, 1 to 4pmNew
 $799,000Active4 beds 3 baths2,490 sq. ft.
$799,000Active4 beds 3 baths2,490 sq. ft.6825 Stoneybrooke Ln, ALEXANDRIA, VA 22306
MLS# VAFX2261840Listed by: BERKSHIRE HATHAWAY HOMESERVICES PENFED REALTY - Coming Soon
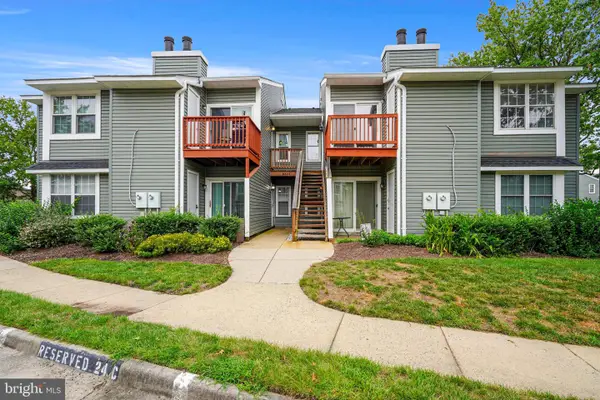 $310,000Coming Soon2 beds 2 baths
$310,000Coming Soon2 beds 2 baths8624-d Beekman Pl #24d, ALEXANDRIA, VA 22309
MLS# VAFX2261820Listed by: UNITED REAL ESTATE - New
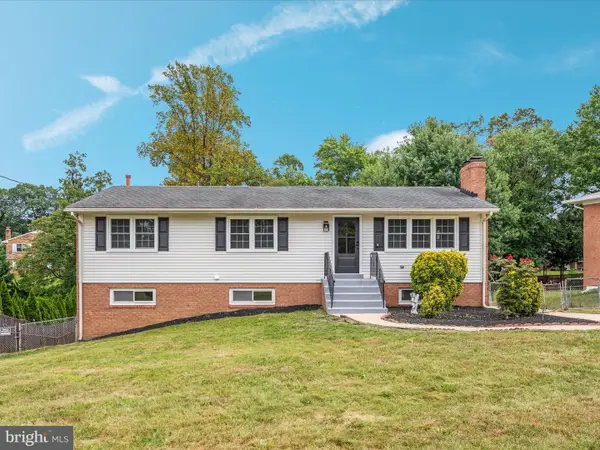 $900,000Active7 beds 4 baths2,104 sq. ft.
$900,000Active7 beds 4 baths2,104 sq. ft.5625 Maxine Ct, ALEXANDRIA, VA 22310
MLS# VAFX2261474Listed by: KELLER WILLIAMS CAPITAL PROPERTIES - Open Thu, 5 to 7pmNew
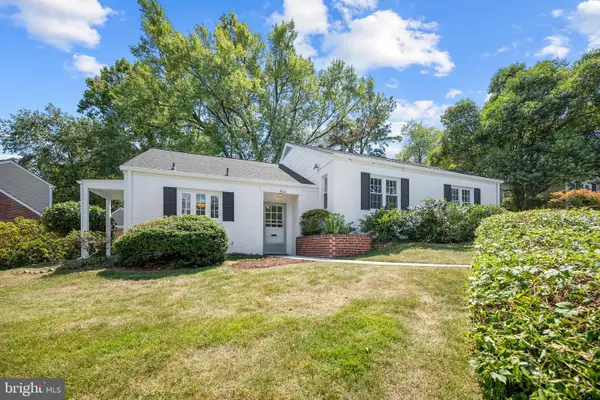 $875,000Active3 beds 2 baths1,609 sq. ft.
$875,000Active3 beds 2 baths1,609 sq. ft.802 Janneys Ln, ALEXANDRIA, VA 22302
MLS# VAAX2047774Listed by: KW METRO CENTER - New
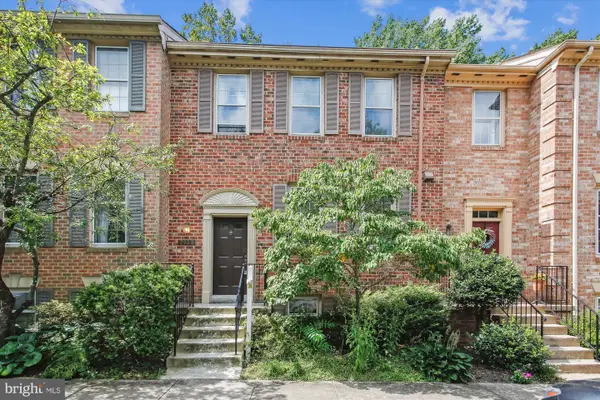 $600,000Active4 beds 4 baths2,452 sq. ft.
$600,000Active4 beds 4 baths2,452 sq. ft.Address Withheld By Seller, ALEXANDRIA, VA 22310
MLS# VAFX2261620Listed by: RE/MAX GATEWAY, LLC - New
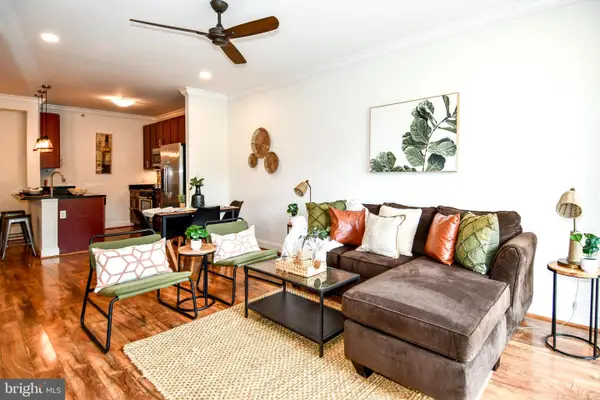 $316,900Active1 beds 1 baths759 sq. ft.
$316,900Active1 beds 1 baths759 sq. ft.6301 Edsall Rd #115, ALEXANDRIA, VA 22312
MLS# VAFX2257374Listed by: LONG & FOSTER REAL ESTATE, INC.

