4600 Duke St #613, Alexandria, VA 22304
Local realty services provided by:Better Homes and Gardens Real Estate Community Realty
4600 Duke St #613,Alexandria, VA 22304
$249,990
- 2 Beds
- 1 Baths
- 1,082 sq. ft.
- Single family
- Active
Listed by: john t queeney
Office: century 21 new millennium
MLS#:VAAX2043528
Source:BRIGHTMLS
Price summary
- Price:$249,990
- Price per sq. ft.:$231.04
About this home
Located at 4600 Duke Street in the vibrant city of Alexandria, Virginia, this condominium offers an attractive property in great condition. The unit comes with 1 ASSIGNED GARGE PARKING SPACE. The living room is a welcoming space, enhanced by the elegant touch of crown molding, suggesting a comfortable area perfect for relaxation and casual gatherings. In the kitchen, culinary adventures await, complemented by the stylish crown molding, a convenient kitchen bar for quick meals, and a functional kitchen peninsula that provides extra workspace. The bedroom is a serene retreat, elevated by the sophisticated detail of crown molding, as well as a spacious walk-in closet that offers ample storage for your wardrobe.Beyond the interior, the community pool offers a refreshing escape on warm days.This Alexandria condominium offers a delightful blend of comfort and convenience.
- THIS UNIT IS CLOSE TO THE ELEVATORS UPDATES INCLUDE: UNIT FLOORING 2020,, THE BATHROOM 2020, THE WINDOWS 2020, THE KITCHEN APPLIANCES 2023, THE WASHERS AND DRYERS IN THE LAUNDRY ROOM 2025, IMPROVEMENTS TO THE GARAGE 2025,
Contact an agent
Home facts
- Year built:1967
- Listing ID #:VAAX2043528
- Added:237 day(s) ago
- Updated:December 31, 2025 at 02:47 PM
Rooms and interior
- Bedrooms:2
- Total bathrooms:1
- Full bathrooms:1
- Living area:1,082 sq. ft.
Heating and cooling
- Cooling:Central A/C
- Heating:Forced Air, Natural Gas
Structure and exterior
- Year built:1967
- Building area:1,082 sq. ft.
Schools
- High school:T.C. WILLIAMS
- Middle school:FRANCIS C HAMMOND
Utilities
- Water:Public
- Sewer:Public Sewer
Finances and disclosures
- Price:$249,990
- Price per sq. ft.:$231.04
- Tax amount:$2,850 (2024)
New listings near 4600 Duke St #613
- Coming Soon
 $650,000Coming Soon3 beds 3 baths
$650,000Coming Soon3 beds 3 baths3945 Old Dominion Blvd, ALEXANDRIA, VA 22305
MLS# VAAX2052758Listed by: SAMSON PROPERTIES - Coming Soon
 $614,900Coming Soon3 beds 2 baths
$614,900Coming Soon3 beds 2 baths44 Dale St, ALEXANDRIA, VA 22305
MLS# VAAX2052622Listed by: RE/MAX ALLEGIANCE - New
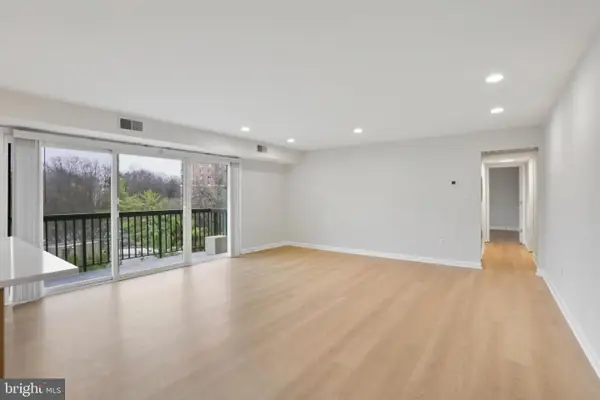 $350,000Active2 beds 1 baths930 sq. ft.
$350,000Active2 beds 1 baths930 sq. ft.3200 S 28th St #403, ALEXANDRIA, VA 22302
MLS# VAAX2052702Listed by: PEARSON SMITH REALTY, LLC - Coming Soon
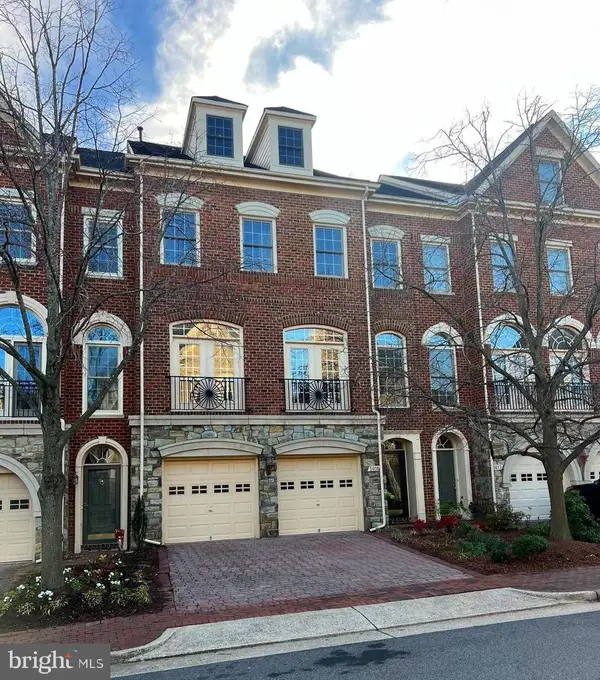 $1,175,000Coming Soon5 beds 5 baths
$1,175,000Coming Soon5 beds 5 baths5010 John Ticer Dr, ALEXANDRIA, VA 22304
MLS# VAAX2052296Listed by: SAMSON PROPERTIES - New
 $1,136,687Active3 beds 4 baths1,950 sq. ft.
$1,136,687Active3 beds 4 baths1,950 sq. ft.402 Swann Ave, ALEXANDRIA, VA 22301
MLS# VAAX2052708Listed by: MONUMENT SOTHEBY'S INTERNATIONAL REALTY - Coming SoonOpen Sun, 1 to 3pm
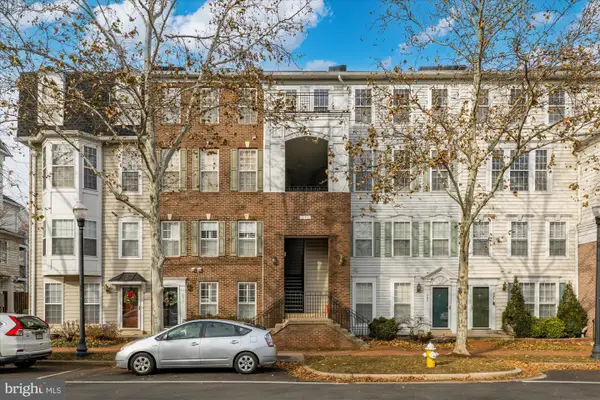 $625,000Coming Soon3 beds 3 baths
$625,000Coming Soon3 beds 3 baths291 Cameron Station Blvd #102, ALEXANDRIA, VA 22304
MLS# VAAX2050558Listed by: COMPASS - Coming Soon
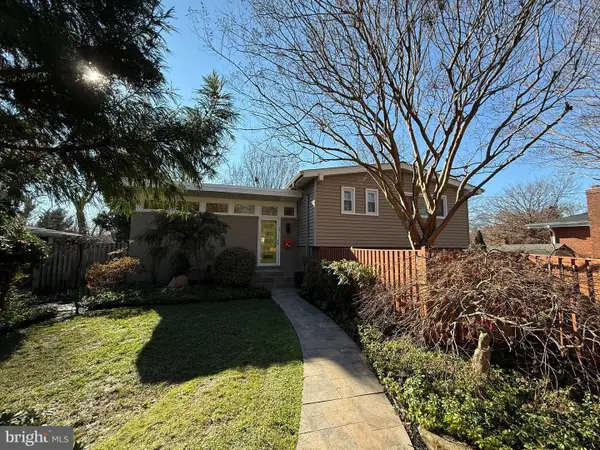 $835,000Coming Soon3 beds 3 baths
$835,000Coming Soon3 beds 3 baths5004 Regency Pl, ALEXANDRIA, VA 22304
MLS# VAAX2052664Listed by: MOVE4FREE REALTY, LLC - New
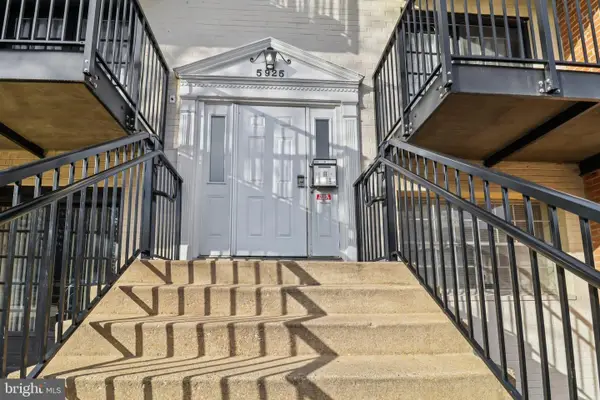 $259,900Active2 beds 1 baths925 sq. ft.
$259,900Active2 beds 1 baths925 sq. ft.5925 Quantrell Ave #104, ALEXANDRIA, VA 22312
MLS# VAAX2052684Listed by: REAL BROKER, LLC - Coming Soon
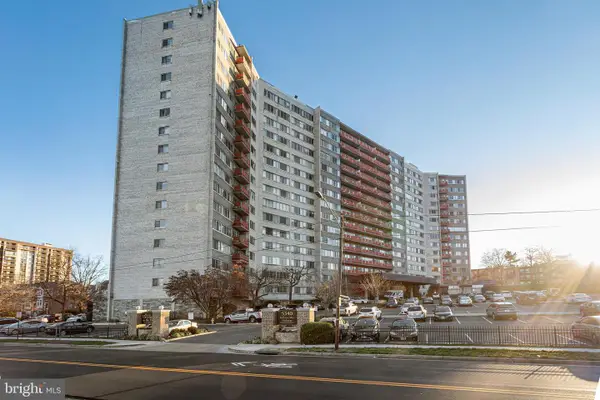 $195,000Coming Soon1 beds 1 baths
$195,000Coming Soon1 beds 1 baths5340 Holmes Run Pkwy #1212, ALEXANDRIA, VA 22304
MLS# VAAX2052686Listed by: MCWILLIAMS/BALLARD, INC. - New
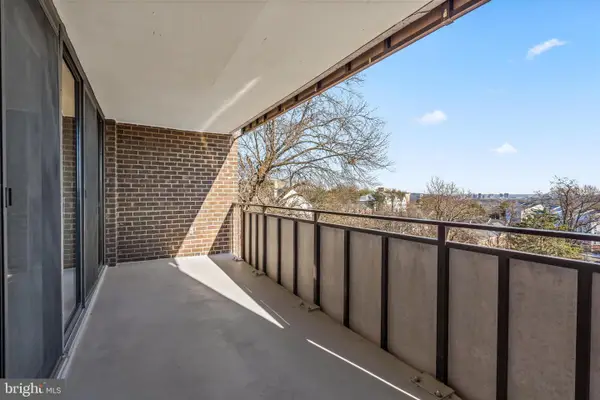 $260,000Active1 beds 2 baths1,087 sq. ft.
$260,000Active1 beds 2 baths1,087 sq. ft.250 S Reynolds St #411, ALEXANDRIA, VA 22304
MLS# VAAX2052478Listed by: TTR SOTHEBY'S INTERNATIONAL REALTY
