4600 Strathblane Pl, Alexandria, VA 22304
Local realty services provided by:Better Homes and Gardens Real Estate Cassidon Realty
4600 Strathblane Pl,Alexandria, VA 22304
$895,000
- 4 Beds
- 3 Baths
- 2,650 sq. ft.
- Single family
- Pending
Listed by: william t gossett
Office: washington fine properties, llc.
MLS#:VAAX2050102
Source:BRIGHTMLS
Price summary
- Price:$895,000
- Price per sq. ft.:$337.74
About this home
NEW PRICE! Located in a private cul-de-sac in Alexandria's Seminary Valley subdivision, this 4-bed, 3-full bath home provides 2,650 square feet of living space as well as multiple spacious outdoor areas on its quarter-acre lot. The main level features hardwood floors, a fireplace, elevated ceilings, and windows on all sides allowing for an abundance of natural light to flow throughout the space. The updated kitchen includes stainless steel appliances, upgraded granite countertops, and gas cooking with a complete range. The fully finished lower level allows for the possibility of in-suite living with a rear walkout private entrance, kitchenette, bedroom, full bath, and connects to the large lower level family room. Outside, a deck connects to the living room with a grill and hot tub, perfect for Al-Fresco dining and late night entertainment. There is space for seating in the rear and a large open yard sides to the right of the detached garage and long driveway, which allows for multiple car parking. This home is only five miles west of Old Town Alexandria; shopping to meet all your needs as well as excellent medical care and hospitals are conveniently located nearby. Reagan National Airport is approximately 15 minutes away and Dulles International Airport is approximately 50 minutes away. There are seven universities in the area as well as excellent public and private schools.
Contact an agent
Home facts
- Year built:1956
- Listing ID #:VAAX2050102
- Added:143 day(s) ago
- Updated:February 11, 2026 at 08:32 AM
Rooms and interior
- Bedrooms:4
- Total bathrooms:3
- Full bathrooms:3
- Living area:2,650 sq. ft.
Heating and cooling
- Cooling:Central A/C
- Heating:90% Forced Air, Natural Gas
Structure and exterior
- Roof:Shingle
- Year built:1956
- Building area:2,650 sq. ft.
- Lot area:0.25 Acres
Schools
- High school:T.C. WILLIAMS
- Middle school:FRANCIS C HAMMOND
- Elementary school:PATRICK HENRY
Utilities
- Water:Public
- Sewer:Public Sewer
Finances and disclosures
- Price:$895,000
- Price per sq. ft.:$337.74
- Tax amount:$10,326 (2025)
New listings near 4600 Strathblane Pl
- Coming Soon
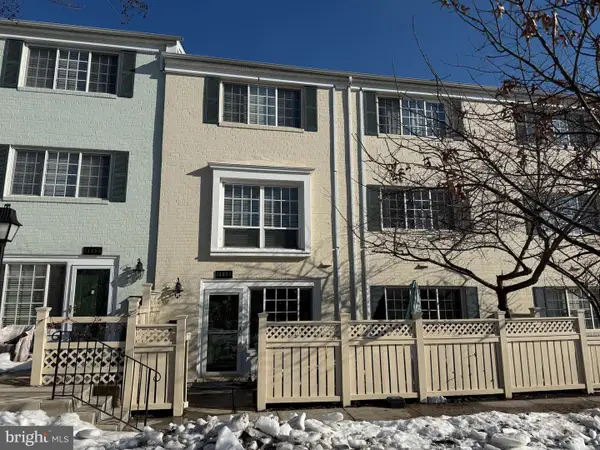 $349,950Coming Soon1 beds 1 baths
$349,950Coming Soon1 beds 1 baths1463-c N Van Dorn St, ALEXANDRIA, VA 22304
MLS# VAAX2053898Listed by: LONG & FOSTER REAL ESTATE, INC. - Open Sun, 2 to 4pmNew
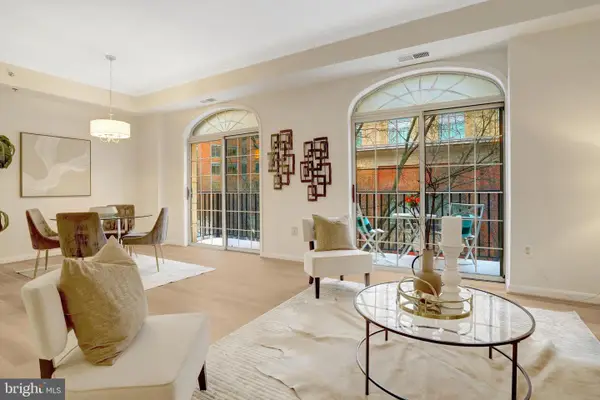 $835,000Active3 beds 2 baths1,420 sq. ft.
$835,000Active3 beds 2 baths1,420 sq. ft.2121 Jamieson Ave #401, ALEXANDRIA, VA 22314
MLS# VAAX2053966Listed by: COMPASS - Open Thu, 5 to 6:30pmNew
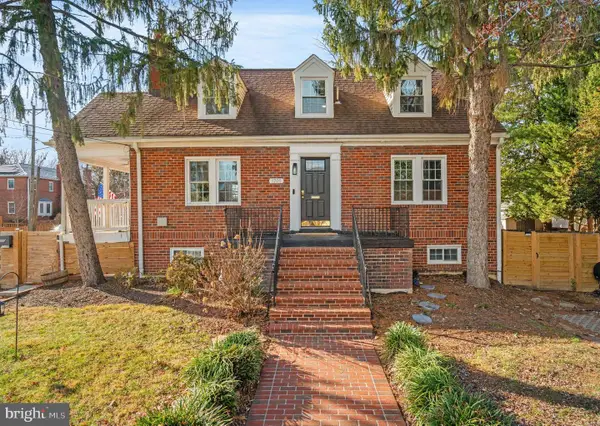 $1,350,000Active6 beds 3 baths2,621 sq. ft.
$1,350,000Active6 beds 3 baths2,621 sq. ft.1700 Dewitt Ave, ALEXANDRIA, VA 22301
MLS# VAAX2052788Listed by: COMPASS - Coming Soon
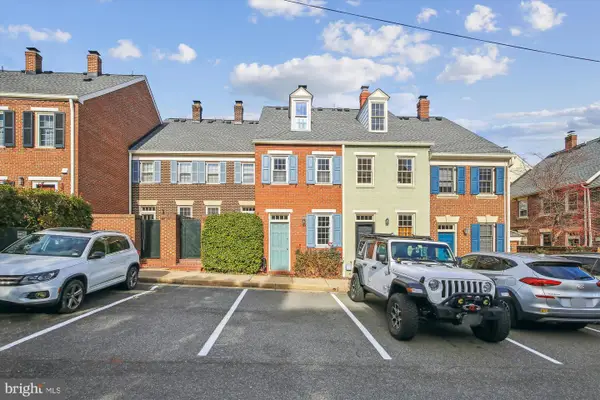 $659,000Coming Soon2 beds 1 baths
$659,000Coming Soon2 beds 1 baths316 N Saint Asaph St, ALEXANDRIA, VA 22314
MLS# VAAX2053534Listed by: CORCORAN MCENEARNEY - Open Sat, 1 to 3pmNew
 $519,000Active2 beds 1 baths990 sq. ft.
$519,000Active2 beds 1 baths990 sq. ft.402 Commonwealth Ave #206, ALEXANDRIA, VA 22301
MLS# VAAX2053914Listed by: COMPASS - Open Sun, 11am to 1pmNew
 $235,000Active1 beds 1 baths675 sq. ft.
$235,000Active1 beds 1 baths675 sq. ft.3300 S 28th St #404, ALEXANDRIA, VA 22302
MLS# VAAX2053910Listed by: REAL BROKER, LLC - New
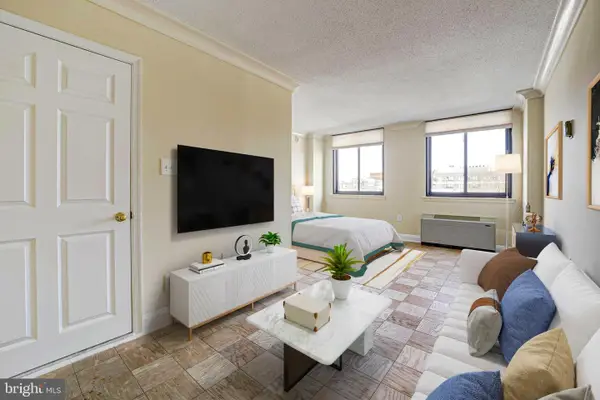 $219,900Active-- beds 1 baths384 sq. ft.
$219,900Active-- beds 1 baths384 sq. ft.801 N Pitt St N #311, ALEXANDRIA, VA 22314
MLS# VAAX2053616Listed by: KELLER WILLIAMS CAPITAL PROPERTIES - Coming Soon
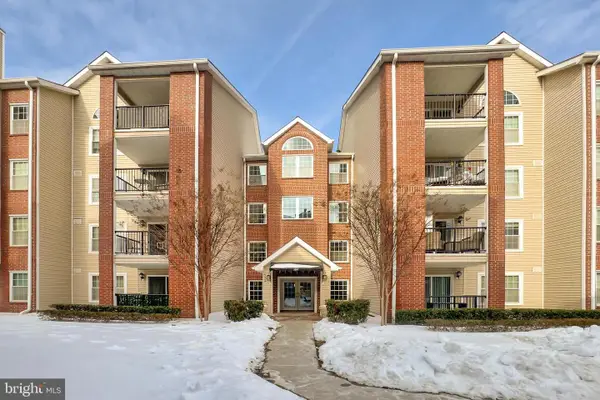 $267,500Coming Soon1 beds 1 baths
$267,500Coming Soon1 beds 1 baths3307 Wyndham Cir #1164, ALEXANDRIA, VA 22302
MLS# VAAX2053750Listed by: INTEGRITY REAL ESTATE GROUP - New
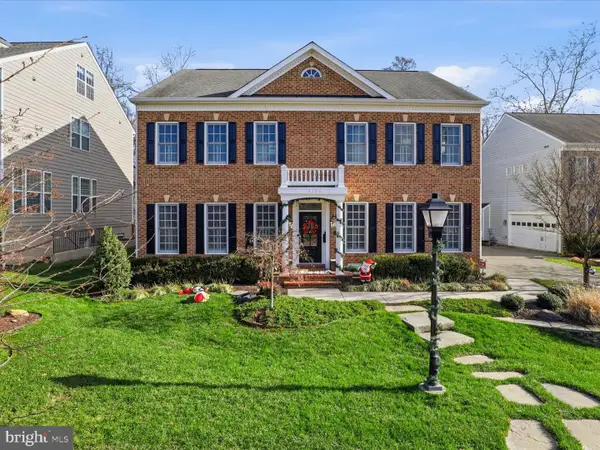 $1,600,000Active6 beds 6 baths4,934 sq. ft.
$1,600,000Active6 beds 6 baths4,934 sq. ft.3709 Taft Ave, ALEXANDRIA, VA 22304
MLS# VAAX2052154Listed by: COMPASS - Coming SoonOpen Thu, 5 to 7pm
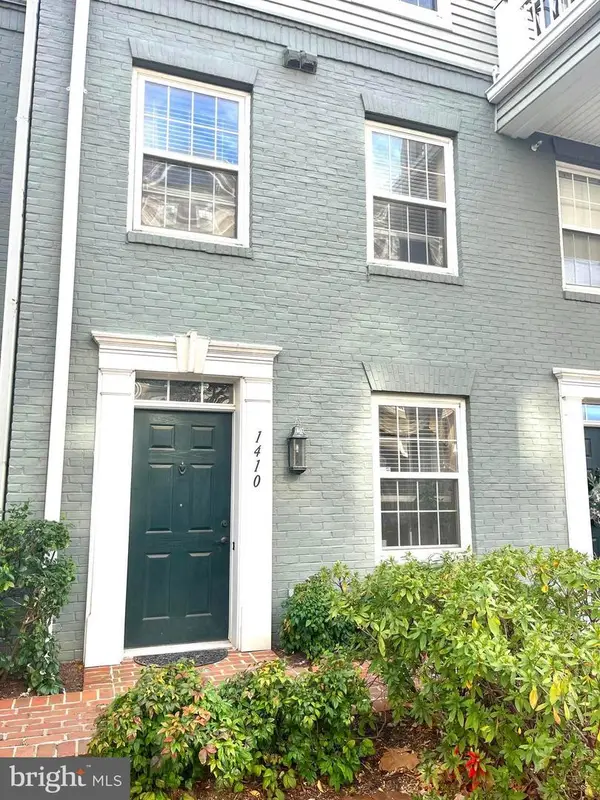 $770,000Coming Soon2 beds 3 baths
$770,000Coming Soon2 beds 3 baths1410 Roundhouse Ln, ALEXANDRIA, VA 22314
MLS# VAAX2053442Listed by: CORCORAN MCENEARNEY

