4705 Franconia Rd, ALEXANDRIA, VA 22310
Local realty services provided by:Better Homes and Gardens Real Estate Premier
4705 Franconia Rd,ALEXANDRIA, VA 22310
$599,990
- 4 Beds
- 2 Baths
- 2,018 sq. ft.
- Single family
- Active
Listed by:f. david billups
Office:long & foster real estate, inc.
MLS#:VAFX2264464
Source:BRIGHTMLS
Price summary
- Price:$599,990
- Price per sq. ft.:$297.32
About this home
Beautifully remodeled 4 bedroom rambler on a premium 1/3rd acre fenced yard. Brand new kitchen with classic white cabinets that feature soft close drawers and quartz counter tops. Stainless steel appliances including a built-in microwave. Refinished hardwood flooring. Elegant new bathroom on the main level. New roof by Katchmark Roofing. New AC system (both inside and out). New water heater. New LVP flooring throughout the lower level that includes a legal 4th bedroom plus a den that was used as a 5th bedroom in the past. The walkout basement lower level also includes a spacious rec room, 1/2 bathroom with new toilet, a huge storage room and a separate laundry room with new laundry sink. Freshly painted throughout the interior and exterior. Conveniently located close to everything! Public bus service right out front. Minutes to Huntington Metro and I-495.
Contact an agent
Home facts
- Year built:1960
- Listing ID #:VAFX2264464
- Added:1 day(s) ago
- Updated:August 29, 2025 at 08:45 PM
Rooms and interior
- Bedrooms:4
- Total bathrooms:2
- Full bathrooms:1
- Half bathrooms:1
- Living area:2,018 sq. ft.
Heating and cooling
- Cooling:Central A/C
- Heating:Forced Air, Natural Gas
Structure and exterior
- Year built:1960
- Building area:2,018 sq. ft.
- Lot area:0.33 Acres
Schools
- High school:EDISON
- Middle school:TWAIN
Utilities
- Water:Public
- Sewer:Public Sewer
Finances and disclosures
- Price:$599,990
- Price per sq. ft.:$297.32
- Tax amount:$6,533 (2025)
New listings near 4705 Franconia Rd
- New
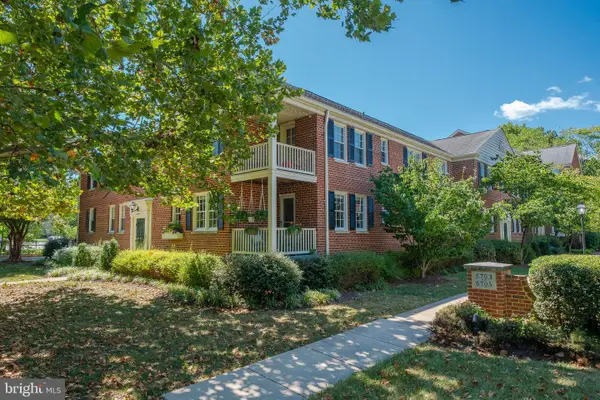 $340,000Active1 beds 1 baths785 sq. ft.
$340,000Active1 beds 1 baths785 sq. ft.6701 W Wakefield Dr #a2, ALEXANDRIA, VA 22307
MLS# VAFX2264310Listed by: COMPASS - Coming Soon
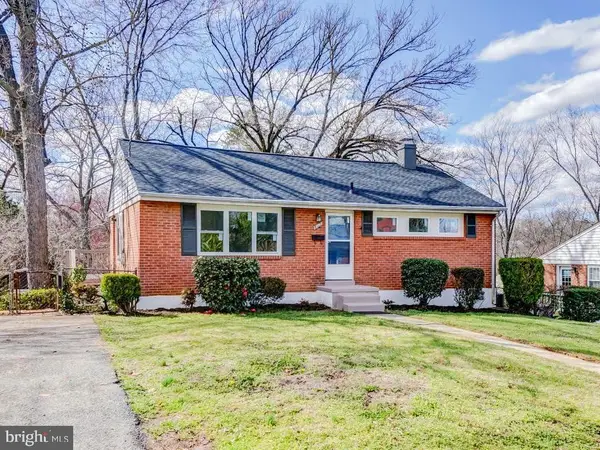 $724,900Coming Soon4 beds 2 baths
$724,900Coming Soon4 beds 2 baths6112 Paulonia Rd, ALEXANDRIA, VA 22310
MLS# VAFX2264018Listed by: SAMSON PROPERTIES - Coming Soon
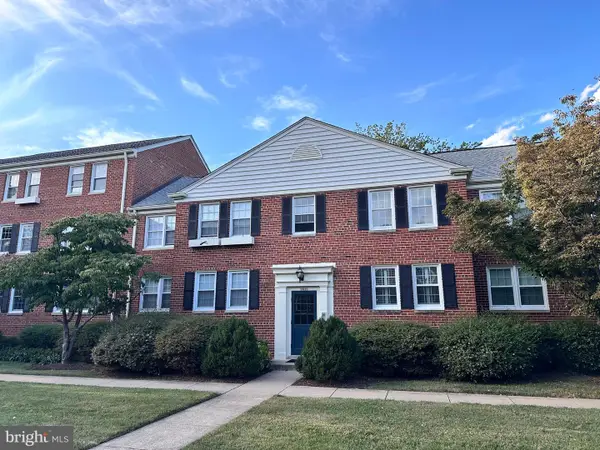 $204,900Coming Soon1 beds 1 baths
$204,900Coming Soon1 beds 1 baths6620 E Wakefield Dr #b1, ALEXANDRIA, VA 22307
MLS# VAFX2264290Listed by: LONG & FOSTER REAL ESTATE, INC. - New
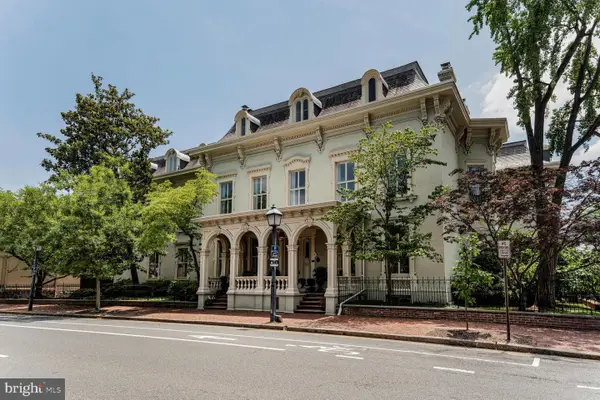 $1,450,000Active2 beds 2 baths1,755 sq. ft.
$1,450,000Active2 beds 2 baths1,755 sq. ft.706 Prince St #4, ALEXANDRIA, VA 22314
MLS# VAAX2049042Listed by: RE/MAX ALLEGIANCE - Coming Soon
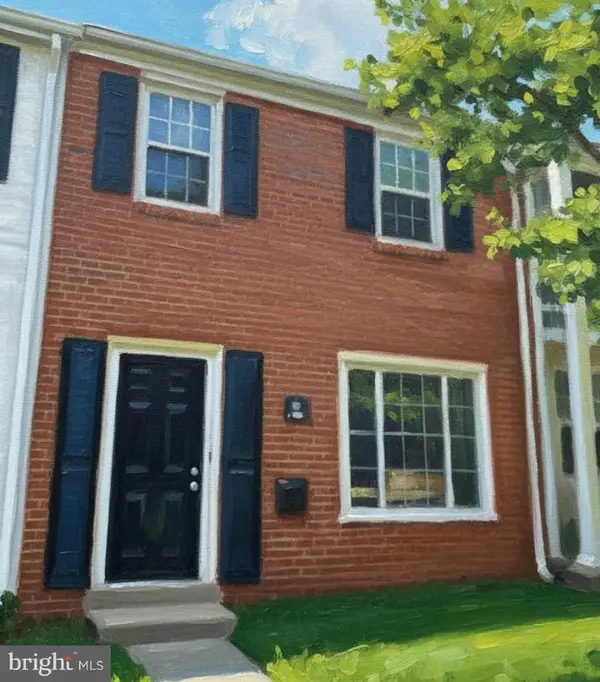 $614,000Coming Soon3 beds 2 baths
$614,000Coming Soon3 beds 2 baths1610 Dogwood Dr, ALEXANDRIA, VA 22302
MLS# VAAX2049186Listed by: COMPASS - New
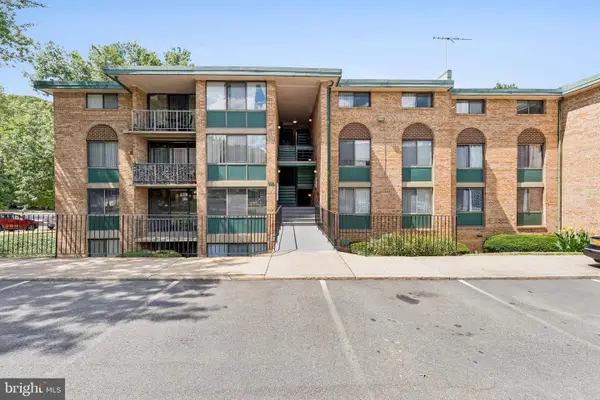 $220,000Active1 beds 1 baths818 sq. ft.
$220,000Active1 beds 1 baths818 sq. ft.527 N Armistead St #101, ALEXANDRIA, VA 22312
MLS# VAAX2049046Listed by: LONG & FOSTER REAL ESTATE, INC. - Open Sun, 1 to 3pmNew
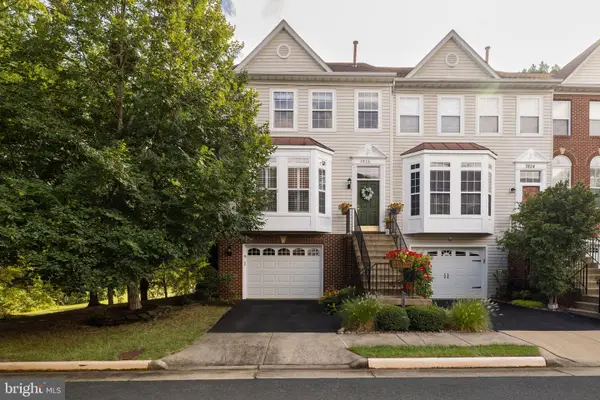 $779,950Active3 beds 3 baths2,308 sq. ft.
$779,950Active3 beds 3 baths2,308 sq. ft.7826 Desiree St, ALEXANDRIA, VA 22315
MLS# VAFX2263924Listed by: LONG & FOSTER REAL ESTATE, INC. - New
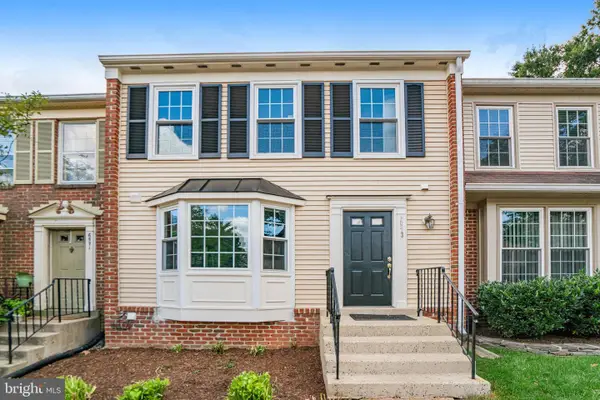 $615,000Active3 beds 4 baths1,594 sq. ft.
$615,000Active3 beds 4 baths1,594 sq. ft.6573 Sand Wedge Ct, ALEXANDRIA, VA 22312
MLS# VAFX2264420Listed by: CENTURY 21 ACCENT HOMES - New
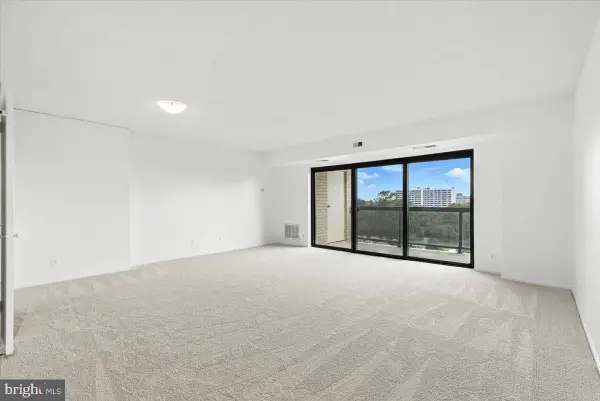 $259,000Active1 beds 1 baths881 sq. ft.
$259,000Active1 beds 1 baths881 sq. ft.205 Yoakum Pkwy #601, ALEXANDRIA, VA 22304
MLS# VAAX2049210Listed by: RLAH @PROPERTIES
